Сортировать:
Бюджет
Сортировать:Популярное за сегодня
241 - 260 из 6 516 фото
1 из 3
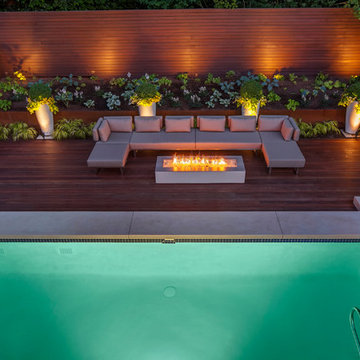
An existing home on Hunts Point was in need of a landscape renovation. SCJ Studio transformed the existing, uneven and small pool terrace from “afterthought” to an expansive outdoor amenity oasis with a built in gas firepit, ipe deck on a single level, and included a new privacy fence, raised corten steel planters and dramatic lighting. A new side garden with play lawn for the kids included raised cedar planting beds, crushed granite steel edged walkways, lighting and thoughtful planting.
Photo: Andrew Webb
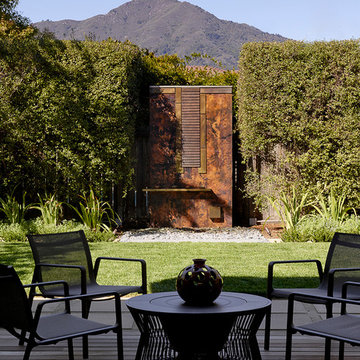
Matthew Millman
Идея дизайна: садовый фонтан среднего размера на заднем дворе в стиле модернизм с полуденной тенью и настилом
Идея дизайна: садовый фонтан среднего размера на заднем дворе в стиле модернизм с полуденной тенью и настилом
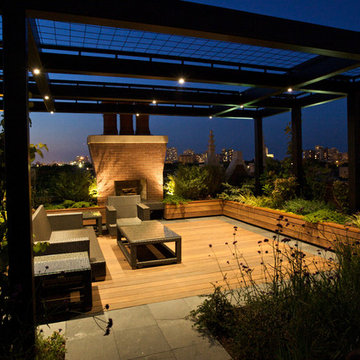
A nighttime outdoor living space is created by using recessed LED lighting set on a dimmer.
На фото: пергола во дворе частного дома среднего размера на заднем дворе в стиле модернизм с местом для костра и настилом
На фото: пергола во дворе частного дома среднего размера на заднем дворе в стиле модернизм с местом для костра и настилом
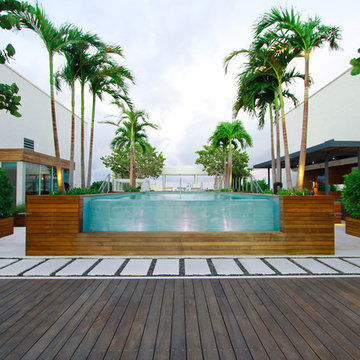
На фото: большой прямоугольный бассейн-инфинити на заднем дворе в стиле модернизм с джакузи и настилом с
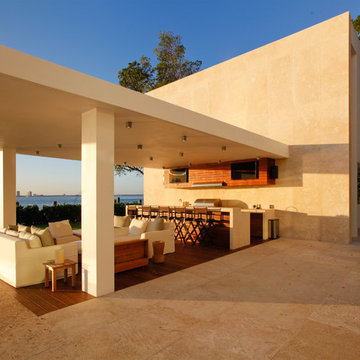
Coral Stone
На фото: большой двор на заднем дворе в стиле модернизм с летней кухней, настилом и навесом с
На фото: большой двор на заднем дворе в стиле модернизм с летней кухней, настилом и навесом с
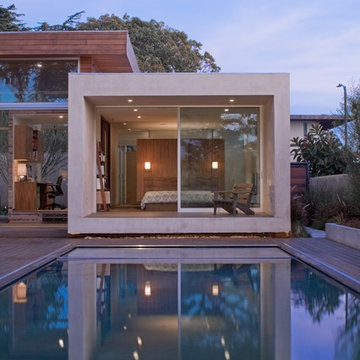
Horwitz Residence designed by Minarc
*The house is oriented so that all of the rooms can enjoy the outdoor living area which includes Pool, outdoor dinning / bbq and play court.
• The flooring used in this residence is by DuChateau Floors - Terra Collection in Zimbabwe. The modern dark colors of the collection match both contemporary & traditional interior design
• It’s orientation is thought out to maximize passive solar design and natural ventilations, with solar chimney escaping hot air during summer and heating cold air during winter eliminated the need for mechanical air handling.
• Simple Eco-conscious design that is focused on functionality and creating a healthy breathing family environment.
• The design elements are oriented to take optimum advantage of natural light and cross ventilation.
• Maximum use of natural light to cut down electrical cost.
• Interior/exterior courtyards allows for natural ventilation as do the master sliding window and living room sliders.
• Conscious effort in using only materials in their most organic form.
• Solar thermal radiant floor heating through-out the house
• Heated patio and fireplace for outdoor dining maximizes indoor/outdoor living. The entry living room has glass to both sides to further connect the indoors and outdoors.
• Floor and ceiling materials connected in an unobtrusive and whimsical manner to increase floor plan flow and space.
• Magnetic chalkboard sliders in the play area and paperboard sliders in the kids' rooms transform the house itself into a medium for children's artistic expression.
• Material contrasts (stone, steal, wood etc.) makes this modern home warm and family
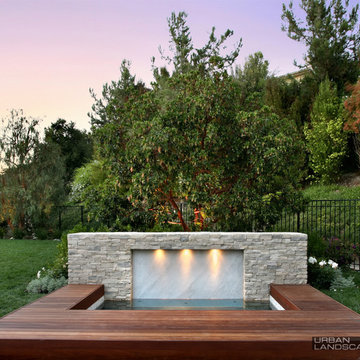
Источник вдохновения для домашнего уюта: маленький спортивный, прямоугольный бассейн на заднем дворе в стиле модернизм с джакузи и настилом для на участке и в саду
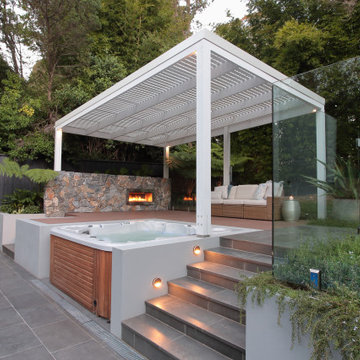
Идея дизайна: большой засухоустойчивый сад на заднем дворе в стиле модернизм с перегородкой для приватности, полуденной тенью и настилом
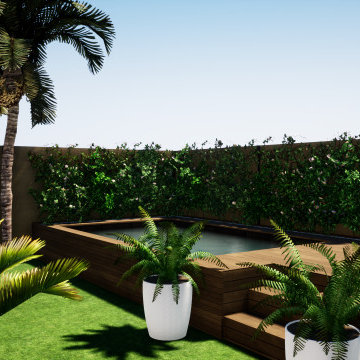
PROJECTION 3D
Ce bassin de 10m2 en 100% béton armé monobloc s'intègre parfaitement dans ce jardin de petite superficie et vient créer un espace de détente rafraichissant pour l'été.
Un mini escalier permet d'entrer et sortir facilement du bassin, et une plage vient en continuité afin de créer un espace détente immergé.
Son revêtement en PVC armé texturé donne un aspect plus naturel qu'un liner ou PVC lisse et sa couleur se marie à la perfection avec le style de la maison.
Le bardage et la terrasse bois viennent apporter de la chaleur et délimiter visuellement l'espace piscine.
Les plantes grimpantes habillent la clôture et apportent verdure, douceur et fraîcheur.
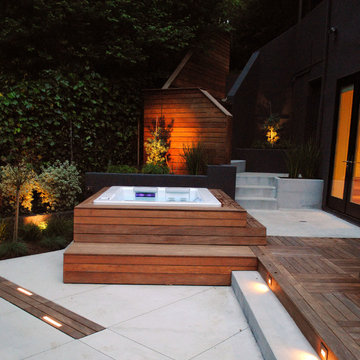
The hot tub patio is designed to provide flexible furnishing options. When open or unfurnished the ground plane details and lighting bring the space alive. This area can also accommodate chaise lounge chairs or larger dining assemblies. The plantings envelop and calm the space.
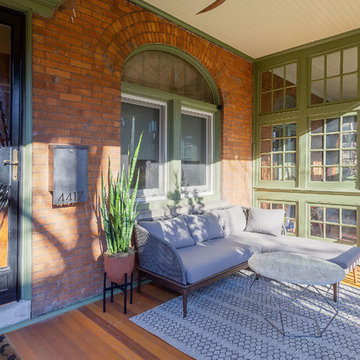
Идея дизайна: маленькая веранда на переднем дворе в стиле модернизм с настилом и навесом для на участке и в саду

The homeowners sought to create a modest, modern, lakeside cottage, nestled into a narrow lot in Tonka Bay. The site inspired a modified shotgun-style floor plan, with rooms laid out in succession from front to back. Simple and authentic materials provide a soft and inviting palette for this modern home. Wood finishes in both warm and soft grey tones complement a combination of clean white walls, blue glass tiles, steel frames, and concrete surfaces. Sustainable strategies were incorporated to provide healthy living and a net-positive-energy-use home. Onsite geothermal, solar panels, battery storage, insulation systems, and triple-pane windows combine to provide independence from frequent power outages and supply excess power to the electrical grid.
Photos by Corey Gaffer
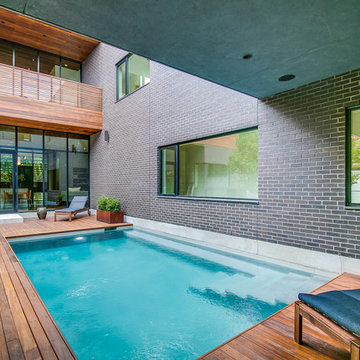
The Kipling house is a new addition to the Montrose neighborhood. Designed for a family of five, it allows for generous open family zones oriented to large glass walls facing the street and courtyard pool. The courtyard also creates a buffer between the master suite and the children's play and bedroom zones. The master suite echoes the first floor connection to the exterior, with large glass walls facing balconies to the courtyard and street. Fixed wood screens provide privacy on the first floor while a large sliding second floor panel allows the street balcony to exchange privacy control with the study. Material changes on the exterior articulate the zones of the house and negotiate structural loads.
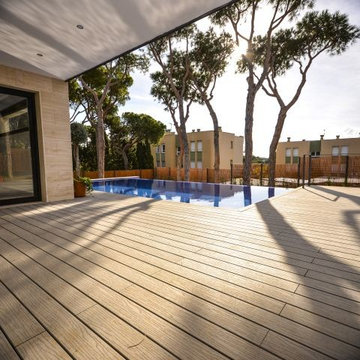
Свежая идея для дизайна: спортивный, прямоугольный бассейн среднего размера на заднем дворе в стиле модернизм с настилом - отличное фото интерьера
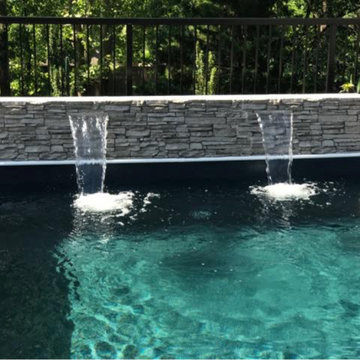
Our Deck-Pool model is a truly unique design. Its the only set of high-quality, freestanding, rectangular, permanent on-ground pools that are actually designed to accommodate our customers own custom deck addition. You can even integrate your existing deck seamlessly. See photos.
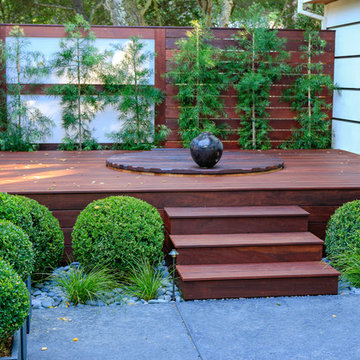
Photo By: Jude Parkinson-Morgan
Свежая идея для дизайна: двор среднего размера на заднем дворе в стиле модернизм с фонтаном и настилом без защиты от солнца - отличное фото интерьера
Свежая идея для дизайна: двор среднего размера на заднем дворе в стиле модернизм с фонтаном и настилом без защиты от солнца - отличное фото интерьера
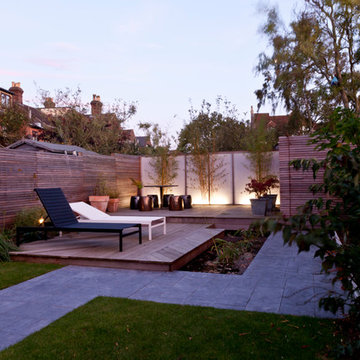
Steve Lancefield
Источник вдохновения для домашнего уюта: большой солнечный сад с прудом на заднем дворе в стиле модернизм с хорошей освещенностью и настилом
Источник вдохновения для домашнего уюта: большой солнечный сад с прудом на заднем дворе в стиле модернизм с хорошей освещенностью и настилом
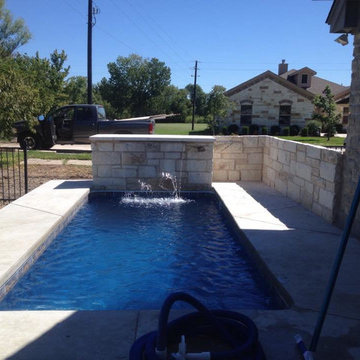
Aquamarine Pools of Texas
Austin, Dallas, Houston, San Antonio, Texas
Стильный дизайн: маленький прямоугольный бассейн в доме в стиле модернизм с настилом для на участке и в саду - последний тренд
Стильный дизайн: маленький прямоугольный бассейн в доме в стиле модернизм с настилом для на участке и в саду - последний тренд
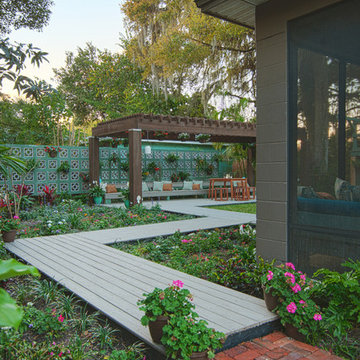
Want to include another color or material? Accent your walkway with bricks, bringing a traditional element into a modern backyard.
ChoiceDek Composite Decking
Photo by Chad Baumer
www.cbaumer.com
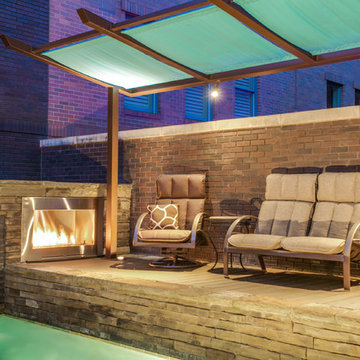
Another small back yard design challenge One Specialty was happy to take on. Our clients wished to remove a large planter bed against the wall and create a covered seating area in place of it. For the decking, we used Trex materials for lasting durability and easy maintenance and added new steps with lighting. The metal cantilevered pergola custom designed with shade panels provides the needed shade during the hot Texas summers. And to add more luxury, we suggested a vent-less fireplace ensuring the family could enjoy their backyard all year and our clients loved the idea!
Фото: экстерьеры в стиле модернизм с настилом
13





