Сортировать:
Бюджет
Сортировать:Популярное за сегодня
101 - 120 из 519 фото
1 из 3
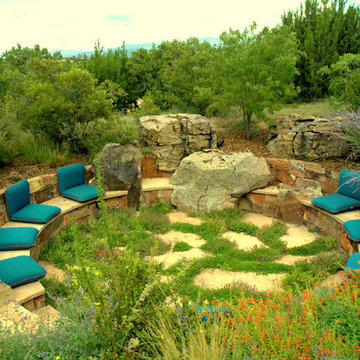
Originally this was to be a fire pit but the home owner's association would not allow it. So, it became the conversation pit. Notice how the boulders are integrated into the stone work. Thyme is growing between the joints of the flagstone. The addition of the blue cushions by the owner personalize the space and add color and interest.
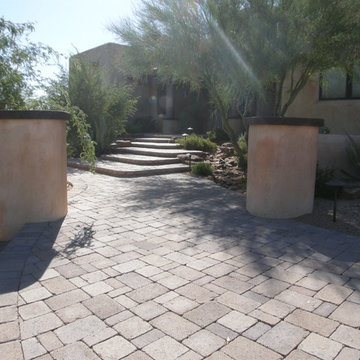
A pair of columns with wing walls flank the entrance with a wide paver path leading to the steps to the front entrance.
Photos by Dustin Hancock, MLA
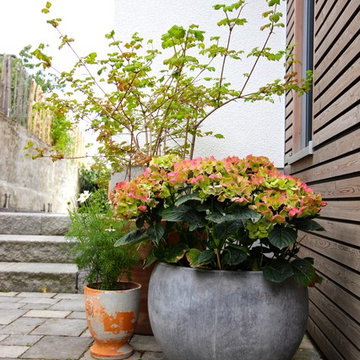
Gerardina Pantanella
Пример оригинального дизайна: большой солнечный, летний регулярный сад на боковом дворе в стиле фьюжн с подпорной стенкой, хорошей освещенностью и покрытием из каменной брусчатки
Пример оригинального дизайна: большой солнечный, летний регулярный сад на боковом дворе в стиле фьюжн с подпорной стенкой, хорошей освещенностью и покрытием из каменной брусчатки
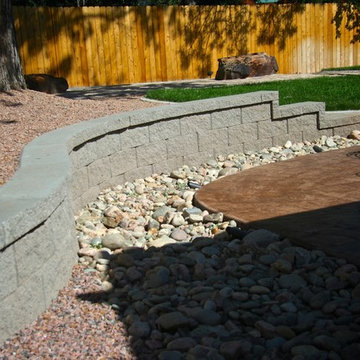
На фото: участок и сад среднего размера на заднем дворе в стиле фьюжн с подпорной стенкой и покрытием из каменной брусчатки с
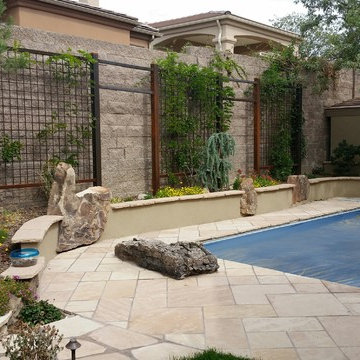
New deck around pool with cut to size flagstone and custom banco wall with boulder inlays.
Пример оригинального дизайна: солнечный, летний засухоустойчивый сад среднего размера на заднем дворе в стиле фьюжн с покрытием из каменной брусчатки, подпорной стенкой и хорошей освещенностью
Пример оригинального дизайна: солнечный, летний засухоустойчивый сад среднего размера на заднем дворе в стиле фьюжн с покрытием из каменной брусчатки, подпорной стенкой и хорошей освещенностью
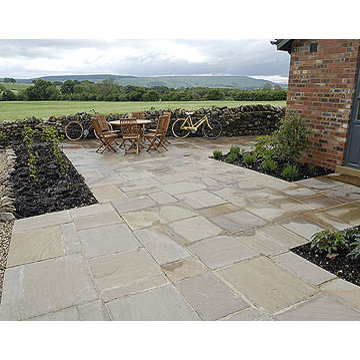
Landscape Designer by Josh Ward Landscape Design
Landscape Designer, Josh Ward Landscape Design, was asked to create a landscape design that was low maintenance, in keeping with this old country train station cottage in Spennithorne, tucked deep in the North Yorkshire Dales, whilst incorporating a contemporary core to the overall design. The train station had just received a beautiful high-spec restoration, inside and out. Located on top of a hill, overlooking some of the most spectacular landscapes, with a working local train line running behind the cottage, this garden design project demanded careful and sensitive design to its local environment. Wind, rabbits, chickens, low maintenance, and a holiday cottage with year round visitors were all important considerations too.
The landscape design needed to champion the stunning views and not compete with them! The rolling views were outwards, upwards and all-around! Josh wanted to design a comfortable outside space that acted as a sympathetic viewing platform for the amazing views whilst also grounding the house into its landscape.
Firstly the dry stone walling was extended, to enclose and divide the garden, whilst underlining and framing the view beyond. A built-in dry stone barbecue was reinvented from an old dry stone flower bed, for those balmy summer days, with lots of serving space and in close proximity to the evening dining area. In front of the sun-room double doors a gap was left in the dry stone wall to allow people to look straight into the field and onwards to the view, whilst lounging inside in comfort in the winter months. Randomly sized Indian sandstone was chosen for the main area in front of the house. The colours and random sizes worked well with the dry stone walls and a warmer tonal dimension to the whole area. To break the paved area, a low square lavender bed was incorporated, which also masked the barbecue area slightly (so as not to interfere with the view) whilst offering scent and movement too. Two further beds were created in the paved area. One along the front corner of the station house and the other on the side of the main platform steps. These grounded and softened these areas beautifully. A final, rectangular, cut-out hedging bed between the paving and gravel parking area was designed to act as a hub and divider for the west end of the garden. The hornbeam hedge was to act as a screen fro the cars and a windbreak also. In time, it will be pruned to mimick the stepped chimney pots when it reaches a suitable size.
A breakfast/coffee area behind the hornbeam hedge was a second seating dining area for six people, which offered amazing morning views. The landscape design leading up to the platform included restoring the steps, fencing and installing a lengthy, stepped raised bed, from brick with a sandstone coping. The planting design for this area had to allow for snatched views of the passing steam trains and had to be drought and wind tolerant, whilst offering all year interest. Swathes of large grasses were incorporated so as to mimick the crops in the nearby field, on the opposite side of the garden and to bed the garden into the landscape more. Great winter interest from the miscanthus grasses, especially as the sun sets! The other side of the car-park/turning area became a vast curving winter bed.
Both east and west ends of the garden were hedged with hornbeam. The west side of the garden was a stunning place in which to eat, play boule or just sit on the benches on the upper level, staring out at the best view in the garden. Self-binding gravel was used a the surface here, to break up the amount of paving, to keep costs down and mainly to warm the whole space up with its deep golden colour. A handful of cor-ten style steel rings punched holes though the self-binding gravel to act as beds for box balls, a weeping pear and a crab apple. The box balls mirrored the tree shapes in the distance, whilst playing with perspective, whilst offering punctuation, grounding the viewer and softening the wall slightly. The platform was re-paved and the picket fence reinstated. The final touch was adding a shelter belt of English trees such as blackthorn.
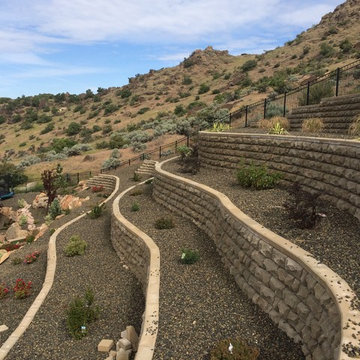
Boise Foothills Retaining Wall
Пример оригинального дизайна: большой солнечный участок и сад на склоне в стиле фьюжн с подпорной стенкой и хорошей освещенностью
Пример оригинального дизайна: большой солнечный участок и сад на склоне в стиле фьюжн с подпорной стенкой и хорошей освещенностью
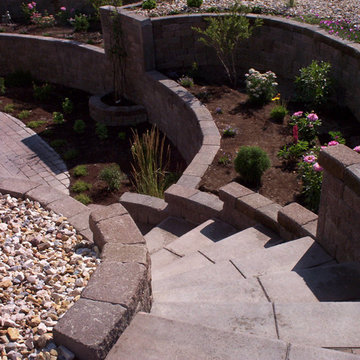
Стильный дизайн: солнечный, весенний засухоустойчивый сад среднего размера на боковом дворе в стиле фьюжн с подпорной стенкой, хорошей освещенностью и мощением тротуарной плиткой - последний тренд
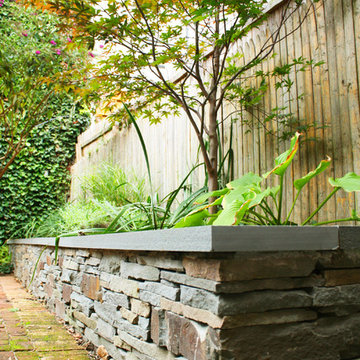
Stacked stone wall detail. Hosta, english ivy, and Japanese maple.
Источник вдохновения для домашнего уюта: маленький участок и сад на заднем дворе в стиле фьюжн с подпорной стенкой, полуденной тенью и мощением клинкерной брусчаткой для на участке и в саду
Источник вдохновения для домашнего уюта: маленький участок и сад на заднем дворе в стиле фьюжн с подпорной стенкой, полуденной тенью и мощением клинкерной брусчаткой для на участке и в саду
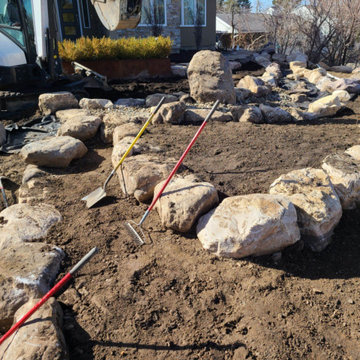
Идея дизайна: засухоустойчивый сад среднего размера на переднем дворе в стиле фьюжн с подпорной стенкой
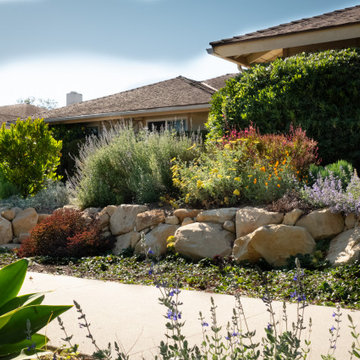
These clients bought a Mid-century house with a vintage landscape that left something to be desired. Both the clients as well as myself have a great appreciation for midcentury design and its clean lines but the majority of the landscapes found in Mid-century housing developments across America miss the mark when it comes to more current sensibilities. The midcentury American philosophy was that man should exert dominance over the land and that hedge trimmers and lawn mowers are mans best friends.
Today more enlighten landscape designers strive to create landscapes that work with nature and not dominate it. In this project we did just that. These home owners loved the view of the mountains from their back yard in Santa Barbara, the way the warm colored sand stone boulders peak through muted greens of the Chaparral. We designed this landscape to be of its place. Sourcing local sandstone boulders like to ones found in the mountains behind the house we used then to build a low retaining wall. By breaking the sloping land into two flatter sections we are able to slow down the speed at which water evacuates the property giving it a chance to soak into the soil. This allows the landscape to work like a natural mini water shed, keeping the storm drains and then the oceans overwhelmed with polluted water and providing more water to the plants with less irrigation.
When it came to the plants, the clients wanted low water color and texture. To celebrate the fact that the house is located in Santa Barbara county we wanted to incorporate the muted green tones, with pops of colorful foliage. Using a mix of course lots of California native plants and Mediterranean adapted plants we created a plant plate that is beautiful, low maintenance and flutters with native fauna such as bird, and butterflies and bees.
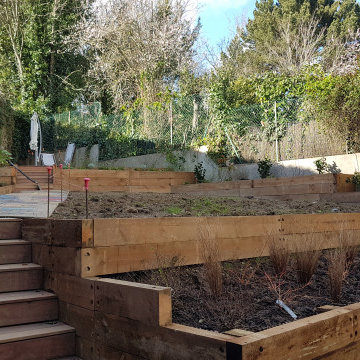
Пример оригинального дизайна: весенний засухоустойчивый сад среднего размера на склоне в стиле фьюжн с подпорной стенкой, полуденной тенью и настилом
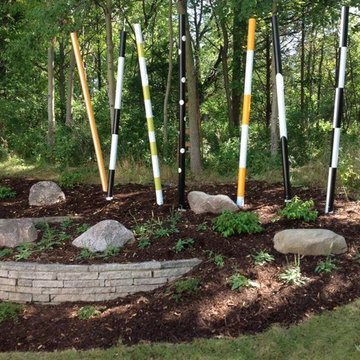
Источник вдохновения для домашнего уюта: тенистый участок и сад среднего размера на заднем дворе в стиле фьюжн с подпорной стенкой и мульчированием
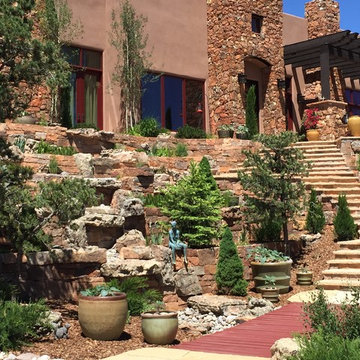
Curving flagstone staircase through terraces of boulders and chiseled stone interplanted with grasses and evergreens.
Kendall McCumber
На фото: солнечный, летний засухоустойчивый сад среднего размера на переднем дворе в стиле фьюжн с подпорной стенкой, хорошей освещенностью и покрытием из каменной брусчатки с
На фото: солнечный, летний засухоустойчивый сад среднего размера на переднем дворе в стиле фьюжн с подпорной стенкой, хорошей освещенностью и покрытием из каменной брусчатки с
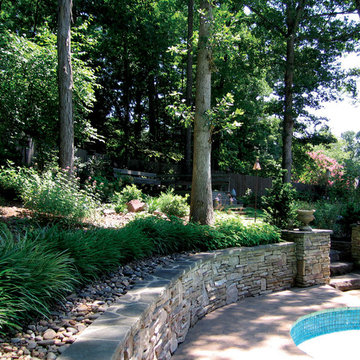
Стильный дизайн: большой участок и сад на заднем дворе в стиле фьюжн с подпорной стенкой и покрытием из каменной брусчатки - последний тренд
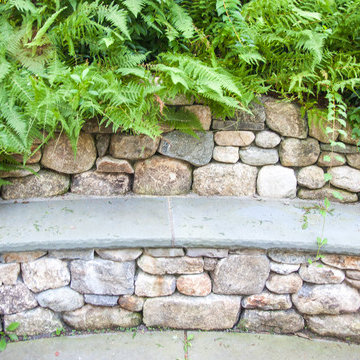
Angela Kearney, Minglewood Designs
Идея дизайна: солнечный, летний участок и сад среднего размера на склоне в стиле фьюжн с подпорной стенкой, хорошей освещенностью и покрытием из каменной брусчатки
Идея дизайна: солнечный, летний участок и сад среднего размера на склоне в стиле фьюжн с подпорной стенкой, хорошей освещенностью и покрытием из каменной брусчатки
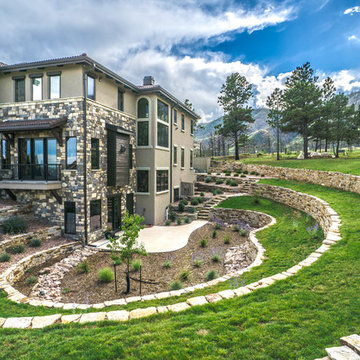
By utilizing Siloam stone to retain with multiple tiers, we were able to accommodate a walk out basement. This allows for a spacious and private patio area surrounded by colorful plantings.
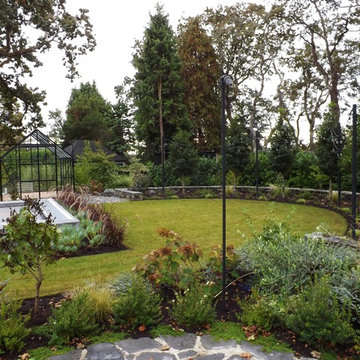
This beautiful horseshoe-shaped retaining wall increases useable space in an otherwise sloping back yard, while creating a stunning design feature. The low maintenance garden contains ornamental grasses, herbs and drought tolerant perennials.
Photo:Urban Habitats Landscape Studio
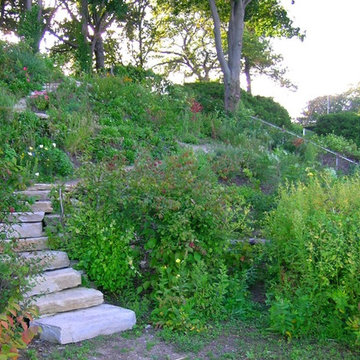
Flagstone steps lead down to the beach, surrounded by native plants designed to exist cohesively and offer both a pleasing aesthetic and a natural ecosystem.
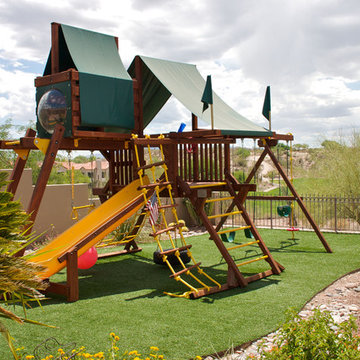
Wow, this play area has multiple levels, but don't worry! Our SYNLawn artificial grass for playgrounds protects children from falls as high as 10 feet under the accordance with IPEMA standards and CSA-approved fall attenuation.
© SYNLawn artificial grass - all rights reserved.
Фото: экстерьеры в стиле фьюжн с подпорной стенкой
6





