Фото: экстерьеры в стиле модернизм с подпорной стенкой
Сортировать:
Бюджет
Сортировать:Популярное за сегодня
1 - 20 из 1 949 фото
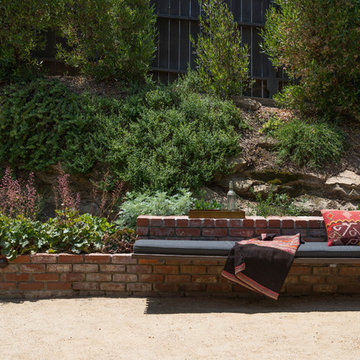
Rock outcroppings make a striking background for new lounge areas in this compact Los Angeles hillside garden. Working with the attributes of the site, we added native plants to drape over the stone, and converted hollowed stone planters into a firepit and water feature. New built-in seating and a cozy hammock complete the relaxing space, and dramatic lighting makes it come alive at night.
Photo by Martin Cox Photography.
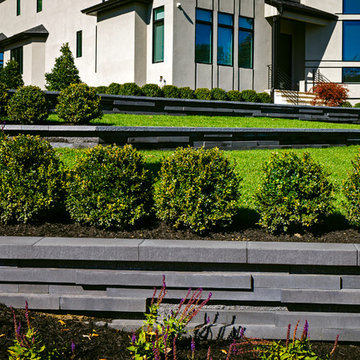
Modern Style Wall using Techo-Bloc's Graphix wall & caps.
Пример оригинального дизайна: большой участок и сад на переднем дворе в стиле модернизм с подпорной стенкой
Пример оригинального дизайна: большой участок и сад на переднем дворе в стиле модернизм с подпорной стенкой
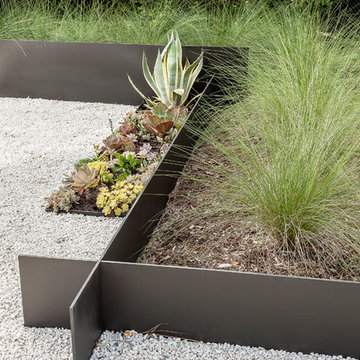
The problem this Memorial-Houston homeowner faced was that her sumptuous contemporary home, an austere series of interconnected cubes of various sizes constructed from white stucco, black steel and glass, did not have the proper landscaping frame. It was out of scale. Imagine Robert Motherwell's "Black on White" painting without the Museum of Fine Arts-Houston's generous expanse of white walls surrounding it. It would still be magnificent but somehow...off.
Intuitively, the homeowner realized this issue and started interviewing landscape designers. After talking to about 15 different designers, she finally went with one, only to be disappointed with the results. From the across-the-street neighbor, she was then introduced to Exterior Worlds and she hired us to correct the newly-created problems and more fully realize her hopes for the grounds. "It's not unusual for us to come in and deal with a mess. Sometimes a homeowner gets overwhelmed with managing everything. Other times it is like this project where the design misses the mark. Regardless, it is really important to listen for what a prospect or client means and not just what they say," says Jeff Halper, owner of Exterior Worlds.
Since the sheer size of the house is so dominating, Exterior Worlds' overall job was to bring the garden up to scale to match the house. Likewise, it was important to stretch the house into the landscape, thereby softening some of its severity. The concept we devised entailed creating an interplay between the landscape and the house by astute placement of the black-and-white colors of the house into the yard using different materials and textures. Strategic plantings of greenery increased the interest, density, height and function of the design.
First we installed a pathway of crushed white marble around the perimeter of the house, the white of the path in homage to the house’s white facade. At various intervals, 3/8-inch steel-plated metal strips, painted black to echo the bones of the house, were embedded and crisscrossed in the pathway to turn it into a loose maze.
Along this metal bunting, we planted succulents whose other-worldly shapes and mild coloration juxtaposed nicely against the hard-edged steel. These plantings included Gulf Coast muhly, a native grass that produces a pink-purple plume when it blooms in the fall. A side benefit to the use of these plants is that they are low maintenance and hardy in Houston’s summertime heat.
Next we brought in trees for scale. Without them, the impressive architecture becomes imposing. We placed them along the front at either corner of the house. For the left side, we found a multi-trunk live oak in a field, transported it to the property and placed it in a custom-made square of the crushed marble at a slight distance from the house. On the right side where the house makes a 90-degree alcove, we planted a mature mesquite tree.
To finish off the front entry, we fashioned the black steel into large squares and planted grass to create islands of green, or giant lawn stepping pads. We echoed this look in the back off the master suite by turning concrete pads of black-stained concrete into stepping pads.
We kept the foundational plantings of Japanese yews which add green, earthy mass, something the stark architecture needs for further balance. We contoured Japanese boxwoods into small spheres to enhance the play between shapes and textures.
In the large, white planters at the front entrance, we repeated the plantings of succulents and Gulf Coast muhly to reinforce symmetry. Then we built an additional planter in the back out of the black metal, filled it with the crushed white marble and planted a Texas vitex, another hardy choice that adds a touch of color with its purple blooms.
To finish off the landscaping, we needed to address the ravine behind the house. We built a retaining wall to contain erosion. Aesthetically, we crafted it so that the wall has a sharp upper edge, a modern motif right where the landscape meets the land.
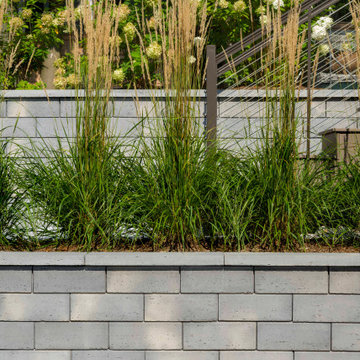
This retaining wall project in inspired by our Travertina Raw stone. The Travertina Raw collection has been extended to a double-sided, segmental retaining wall system. This product mimics the texture of natural travertine in a concrete material for wall blocks. Build outdoor raised planters, outdoor kitchens, seating benches and more with this wall block. This product line has enjoyed huge success and has now been improved with an ultra robust mix design, making it far more durable than the natural alternative. This is a perfect solution in freeze-thaw climates. Check out our website to shop the look! https://www.techo-bloc.com/shop/walls/travertina-raw/
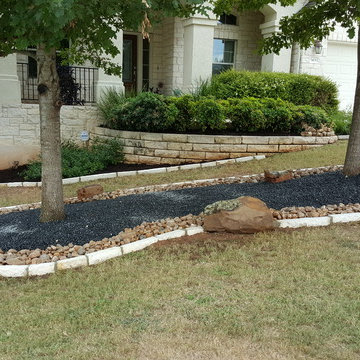
YardDoc designed and created multiple rock landscapes for customers in Austin, TX. These drought resistant landscapes liven up your yard with unique designs and individual beauty. While we craft every landscape to the yard and customer, we present examples here to inspire you.
We worked diligently to match our stonework to both the home’s exterior and the existing retaining wall. First, we installed low retaining barriers around the side garden and the two prominent trees in the front yard. In the garden by the porch, we mulched and left the existing plants as they were.
Inside our limestone barrier around the trees, we placed two types of river rock, giving it a swimming pond look. Then we placed decorative stones around and in the new structure. Both mulch and stones provide the added benefit of water retention during the dry months.
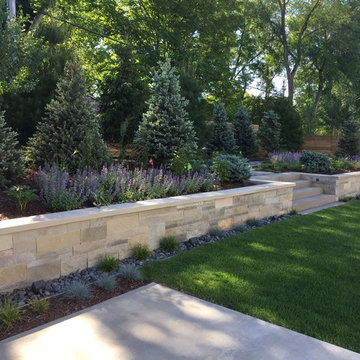
This natural stone retaining wall complements the natural stone used around the exterior of the home. This quiet space offers a great private nook for some meditation or reflection.
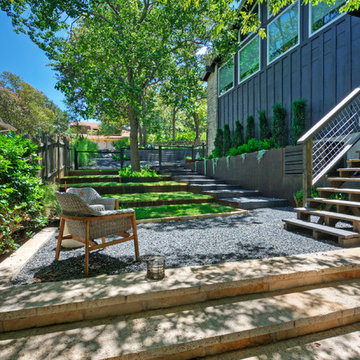
На фото: большой тенистый, весенний засухоустойчивый сад на заднем дворе в стиле модернизм с подпорной стенкой и покрытием из гравия
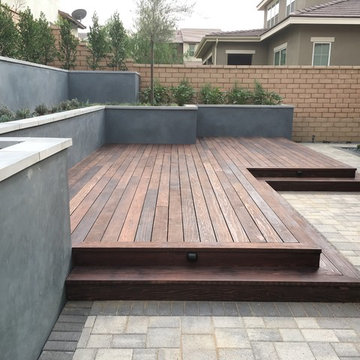
Smooth Santa Barbara Stucco retaining wall. Redwood Deck. Drip irrigation.
Свежая идея для дизайна: засухоустойчивый сад на заднем дворе в стиле модернизм с подпорной стенкой, полуденной тенью и настилом - отличное фото интерьера
Свежая идея для дизайна: засухоустойчивый сад на заднем дворе в стиле модернизм с подпорной стенкой, полуденной тенью и настилом - отличное фото интерьера
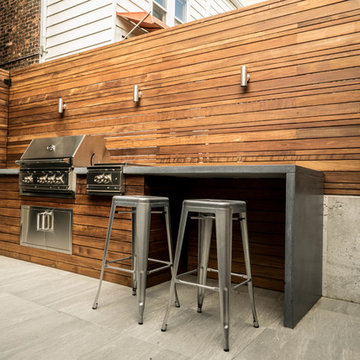
Пример оригинального дизайна: маленький летний регулярный сад на заднем дворе в стиле модернизм с подпорной стенкой, полуденной тенью и мощением тротуарной плиткой для на участке и в саду
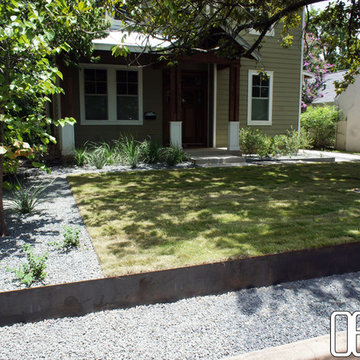
Front yard with steel retaining walls, Texas basalt and native plants
Источник вдохновения для домашнего уюта: маленький участок и сад на переднем дворе в стиле модернизм с подпорной стенкой и покрытием из гравия для на участке и в саду
Источник вдохновения для домашнего уюта: маленький участок и сад на переднем дворе в стиле модернизм с подпорной стенкой и покрытием из гравия для на участке и в саду
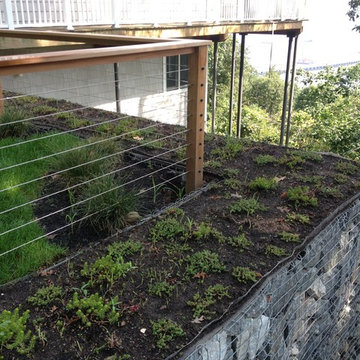
Meeka Van der Wal
Пример оригинального дизайна: тенистый участок и сад среднего размера на склоне в стиле модернизм с подпорной стенкой
Пример оригинального дизайна: тенистый участок и сад среднего размера на склоне в стиле модернизм с подпорной стенкой
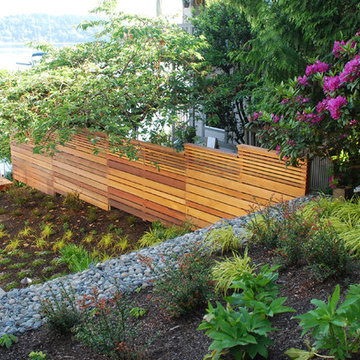
Стильный дизайн: маленький засухоустойчивый сад на склоне в стиле модернизм с подпорной стенкой, полуденной тенью и покрытием из каменной брусчатки для на участке и в саду - последний тренд
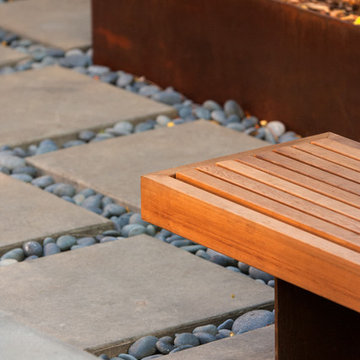
Neil Michael - Axiom Photography
Идея дизайна: маленький тенистый участок и сад на внутреннем дворе в стиле модернизм с подпорной стенкой и покрытием из бетонных плит для на участке и в саду
Идея дизайна: маленький тенистый участок и сад на внутреннем дворе в стиле модернизм с подпорной стенкой и покрытием из бетонных плит для на участке и в саду
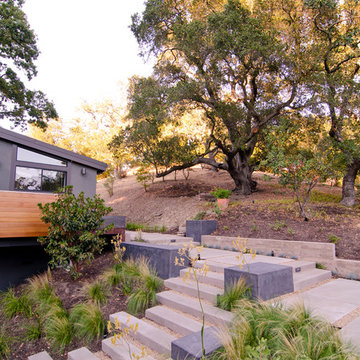
Свежая идея для дизайна: большой солнечный засухоустойчивый сад на склоне в стиле модернизм с хорошей освещенностью, подпорной стенкой и покрытием из гравия - отличное фото интерьера
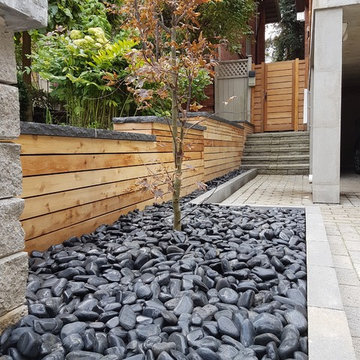
На фото: участок и сад среднего размера на переднем дворе в стиле модернизм с подъездной дорогой, подпорной стенкой, полуденной тенью и мощением тротуарной плиткой с
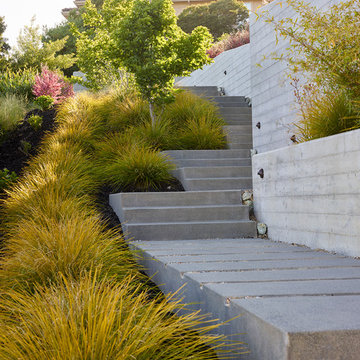
Marion Brenner
Идея дизайна: большой участок и сад на переднем дворе в стиле модернизм с подпорной стенкой
Идея дизайна: большой участок и сад на переднем дворе в стиле модернизм с подпорной стенкой
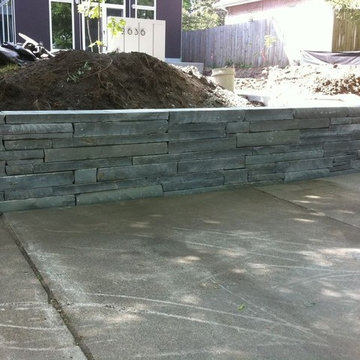
Modern Style natural Pennsylvania Bluestone retaining walls.
Источник вдохновения для домашнего уюта: участок и сад среднего размера на переднем дворе в стиле модернизм с подпорной стенкой и покрытием из каменной брусчатки
Источник вдохновения для домашнего уюта: участок и сад среднего размера на переднем дворе в стиле модернизм с подпорной стенкой и покрытием из каменной брусчатки
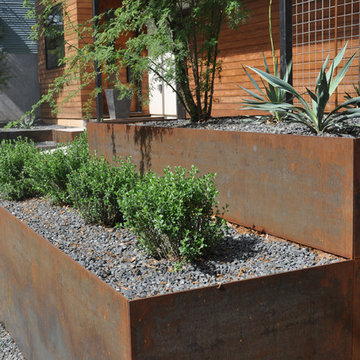
Идея дизайна: большой засухоустойчивый сад на переднем дворе в стиле модернизм с подпорной стенкой, полуденной тенью и покрытием из гравия
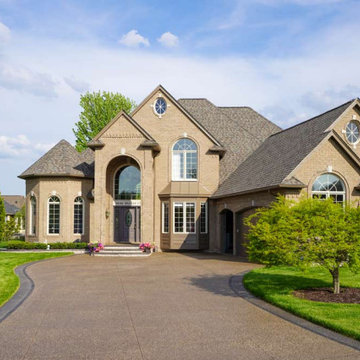
На фото: большой солнечный участок и сад на переднем дворе в стиле модернизм с подъездной дорогой, подпорной стенкой, хорошей освещенностью и мощением тротуарной плиткой с
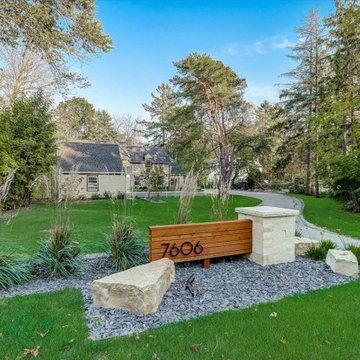
We designed an address marker constructed with cedar and natural stone. Slate chip mulch surrounds the plans and lannon stone boulders.
Свежая идея для дизайна: солнечный участок и сад среднего размера на переднем дворе в стиле модернизм с подъездной дорогой, подпорной стенкой, хорошей освещенностью, покрытием из гравия и с деревянным забором - отличное фото интерьера
Свежая идея для дизайна: солнечный участок и сад среднего размера на переднем дворе в стиле модернизм с подъездной дорогой, подпорной стенкой, хорошей освещенностью, покрытием из гравия и с деревянным забором - отличное фото интерьера
Фото: экстерьеры в стиле модернизм с подпорной стенкой
1





