Сортировать:
Бюджет
Сортировать:Популярное за сегодня
221 - 240 из 520 фото
1 из 3
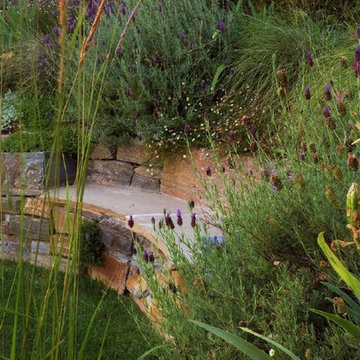
Erick Mikiten, AIA
Стильный дизайн: солнечный, весенний участок и сад среднего размера на заднем дворе в стиле фьюжн с подпорной стенкой, хорошей освещенностью и покрытием из каменной брусчатки - последний тренд
Стильный дизайн: солнечный, весенний участок и сад среднего размера на заднем дворе в стиле фьюжн с подпорной стенкой, хорошей освещенностью и покрытием из каменной брусчатки - последний тренд
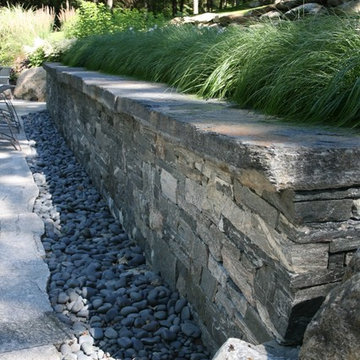
Kevin Sprague, stone wall, wall drainage, stone
На фото: большой весенний участок и сад на заднем дворе в стиле фьюжн с подпорной стенкой, полуденной тенью и покрытием из каменной брусчатки
На фото: большой весенний участок и сад на заднем дворе в стиле фьюжн с подпорной стенкой, полуденной тенью и покрытием из каменной брусчатки
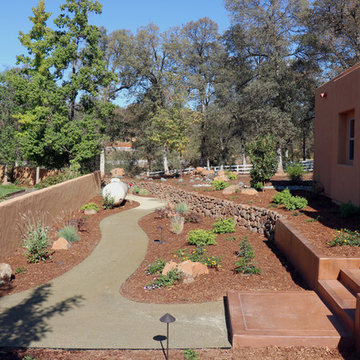
Tony Nicosia
Свежая идея для дизайна: огромный солнечный, весенний участок и сад на боковом дворе в стиле фьюжн с подпорной стенкой и хорошей освещенностью - отличное фото интерьера
Свежая идея для дизайна: огромный солнечный, весенний участок и сад на боковом дворе в стиле фьюжн с подпорной стенкой и хорошей освещенностью - отличное фото интерьера
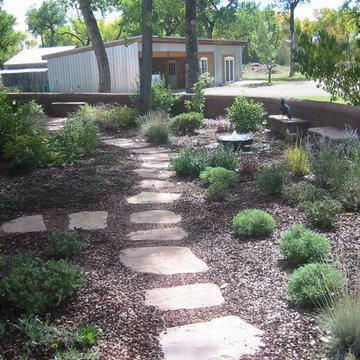
Stepping stone pathway.
На фото: летний регулярный сад среднего размера на боковом дворе в стиле фьюжн с подпорной стенкой, полуденной тенью и покрытием из каменной брусчатки
На фото: летний регулярный сад среднего размера на боковом дворе в стиле фьюжн с подпорной стенкой, полуденной тенью и покрытием из каменной брусчатки
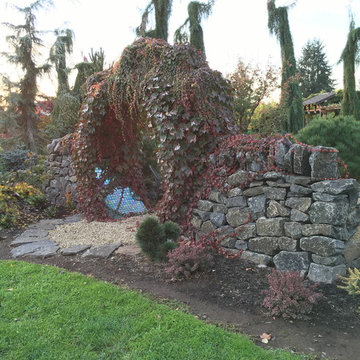
Chauncey Freeman
Свежая идея для дизайна: участок и сад среднего размера в стиле фьюжн с подпорной стенкой и покрытием из гравия - отличное фото интерьера
Свежая идея для дизайна: участок и сад среднего размера в стиле фьюжн с подпорной стенкой и покрытием из гравия - отличное фото интерьера
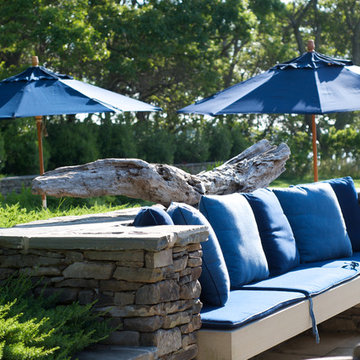
Doug Young
Пример оригинального дизайна: участок и сад в стиле фьюжн с подпорной стенкой
Пример оригинального дизайна: участок и сад в стиле фьюжн с подпорной стенкой
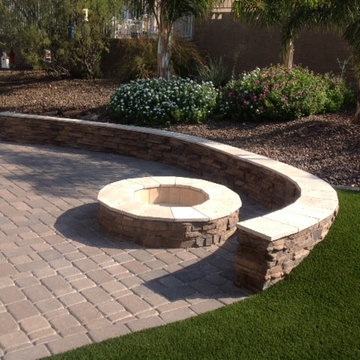
This rear yard renovation included leveling off a fairly steep hillside and the installation of underground drainage to create more usable space. The paver patio and fire pit are now a focal point from inside the home. The stone faced retaining wall doubles as a low retaining wall as well as a seat wall for entertaining. The homeowners really wanted to create a dog friendly space. Artificial turf, 1/4" minus decomposed granite and a large open area to lounge can be enjoyed by the entire family!
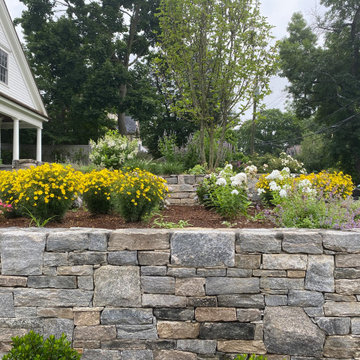
Complete front renovation including new steps,walks,walls,driveway and full landscape. Designed by Bill Einhorn,RLA of F Capparelli Landscape Design who also did the installation
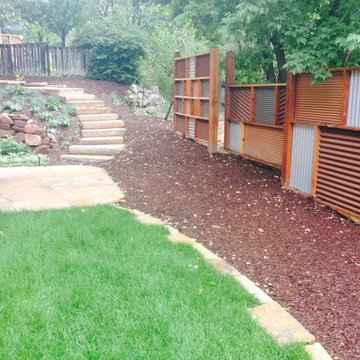
На фото: большой солнечный регулярный сад на заднем дворе в стиле фьюжн с подпорной стенкой, хорошей освещенностью и покрытием из каменной брусчатки с
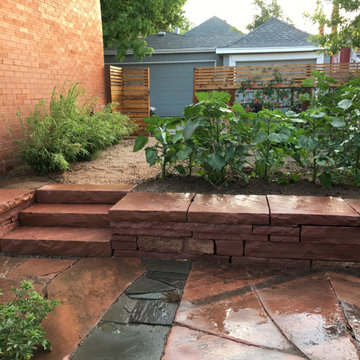
Идея дизайна: маленький солнечный участок и сад на заднем дворе в стиле фьюжн с подпорной стенкой, хорошей освещенностью и покрытием из каменной брусчатки для на участке и в саду
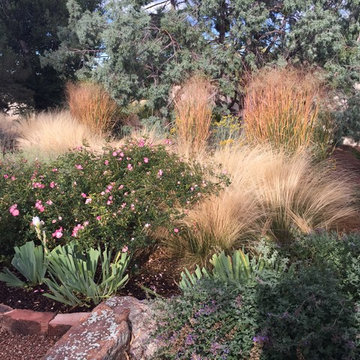
Henry McCumber
Источник вдохновения для домашнего уюта: солнечный, осенний засухоустойчивый сад среднего размера на заднем дворе в стиле фьюжн с подпорной стенкой и хорошей освещенностью
Источник вдохновения для домашнего уюта: солнечный, осенний засухоустойчивый сад среднего размера на заднем дворе в стиле фьюжн с подпорной стенкой и хорошей освещенностью
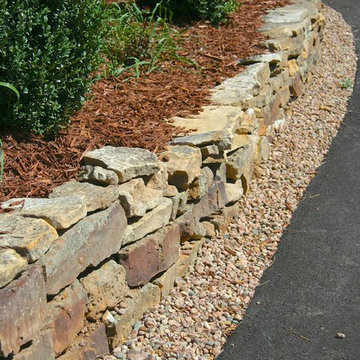
На фото: участок и сад среднего размера на заднем дворе в стиле фьюжн с подпорной стенкой и покрытием из каменной брусчатки с
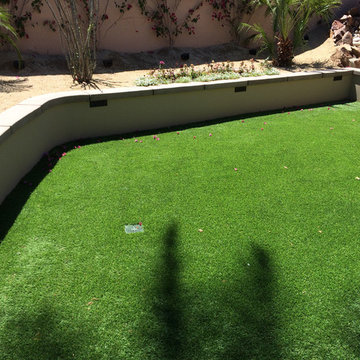
Идея дизайна: солнечный засухоустойчивый сад среднего размера на заднем дворе в стиле фьюжн с подпорной стенкой и хорошей освещенностью
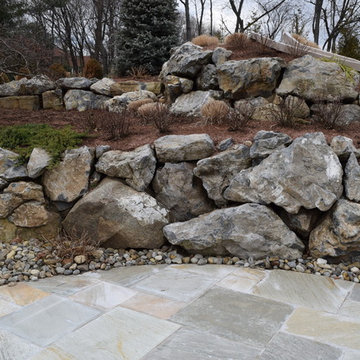
Finding the Perfect Match
Caribbean Blue Pools did a great job on this Franklin Lakes home, affectionately known as grandma’s house. Matching the existing stone on the house was challenging because the stone was no longer being quarried. This meant beginning the search for a similar stone that was still available.
Ultimately using the experts at Braen Supply, a natural blend was selected to match the existing stone for the pool house as well as the focal point of the backyard, the fireplace.
Perfecting the Details
The details on this custom built fireplace, which include custom bluestone surrounds, bluestone chimney caps, and bluestone wall caps, were hand chiseled to enhance the look of the fireplace surrounds.
Moss rock boulders and Kearney stone steps were chosen to help add natural beauty to the project. Norwegian Buff was an easy choice for the patio due to its favorable temperature and beauty around pool areas.
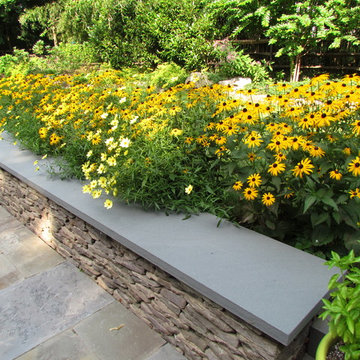
A low maintenance perennial garden is a focal point behind the stone bench. This Black eyed Susan & Coreopsis flower display is sure to attract Butterflies!
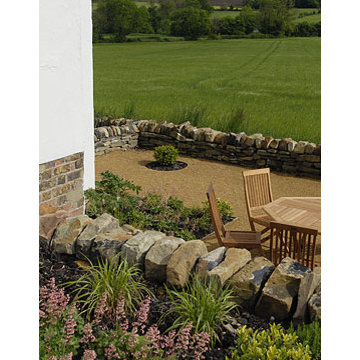
Landscape Designer by Josh Ward Landscape Design
Landscape Designer, Josh Ward Landscape Design, was asked to create a landscape design that was low maintenance, in keeping with this old country train station cottage in Spennithorne, tucked deep in the North Yorkshire Dales, whilst incorporating a contemporary core to the overall design. The train station had just received a beautiful high-spec restoration, inside and out. Located on top of a hill, overlooking some of the most spectacular landscapes, with a working local train line running behind the cottage, this garden design project demanded careful and sensitive design to its local environment. Wind, rabbits, chickens, low maintenance, and a holiday cottage with year round visitors were all important considerations too.
The landscape design needed to champion the stunning views and not compete with them! The rolling views were outwards, upwards and all-around! Josh wanted to design a comfortable outside space that acted as a sympathetic viewing platform for the amazing views whilst also grounding the house into its landscape.
Firstly the dry stone walling was extended, to enclose and divide the garden, whilst underlining and framing the view beyond. A built-in dry stone barbecue was reinvented from an old dry stone flower bed, for those balmy summer days, with lots of serving space and in close proximity to the evening dining area. In front of the sun-room double doors a gap was left in the dry stone wall to allow people to look straight into the field and onwards to the view, whilst lounging inside in comfort in the winter months. Randomly sized Indian sandstone was chosen for the main area in front of the house. The colours and random sizes worked well with the dry stone walls and a warmer tonal dimension to the whole area. To break the paved area, a low square lavender bed was incorporated, which also masked the barbecue area slightly (so as not to interfere with the view) whilst offering scent and movement too. Two further beds were created in the paved area. One along the front corner of the station house and the other on the side of the main platform steps. These grounded and softened these areas beautifully. A final, rectangular, cut-out hedging bed between the paving and gravel parking area was designed to act as a hub and divider for the west end of the garden. The hornbeam hedge was to act as a screen fro the cars and a windbreak also. In time, it will be pruned to mimick the stepped chimney pots when it reaches a suitable size.
A breakfast/coffee area behind the hornbeam hedge was a second seating dining area for six people, which offered amazing morning views. The landscape design leading up to the platform included restoring the steps, fencing and installing a lengthy, stepped raised bed, from brick with a sandstone coping. The planting design for this area had to allow for snatched views of the passing steam trains and had to be drought and wind tolerant, whilst offering all year interest. Swathes of large grasses were incorporated so as to mimick the crops in the nearby field, on the opposite side of the garden and to bed the garden into the landscape more. Great winter interest from the miscanthus grasses, especially as the sun sets! The other side of the car-park/turning area became a vast curving winter bed.
Both east and west ends of the garden were hedged with hornbeam. The west side of the garden was a stunning place in which to eat, play boule or just sit on the benches on the upper level, staring out at the best view in the garden. Self-binding gravel was used a the surface here, to break up the amount of paving, to keep costs down and mainly to warm the whole space up with its deep golden colour. A handful of cor-ten style steel rings punched holes though the self-binding gravel to act as beds for box balls, a weeping pear and a crab apple. The box balls mirrored the tree shapes in the distance, whilst playing with perspective, whilst offering punctuation, grounding the viewer and softening the wall slightly. The platform was re-paved and the picket fence reinstated. The final touch was adding a shelter belt of English trees such as blackthorn.
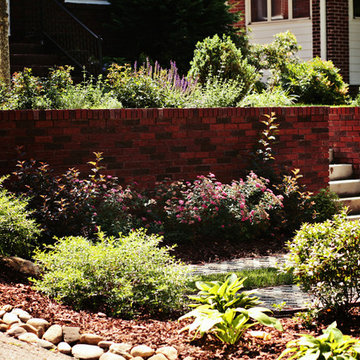
Источник вдохновения для домашнего уюта: маленький солнечный, летний участок и сад на переднем дворе в стиле фьюжн с подпорной стенкой, хорошей освещенностью и мощением клинкерной брусчаткой для на участке и в саду
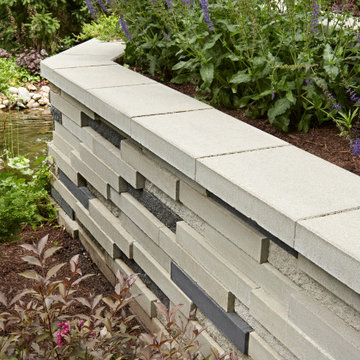
Techo-Bloc has redefined landscape products once again with this eye-catching ultra-modern double-sided retaining wall. The Graphix wall’s varying depths and unique but simple installation process creates a 3 dimensional visual effect. The mix of smooth and chiseled textures add another factor of visual interest to this wall, making it perfect for design lovers and those seeking something sleek and out of the box. Great for retaining soil, building planters, blade walls or vertical elements such as fire, water or outdoor kitchen features. Graphix is part of the dry cast collection. https://www.techo-bloc.com/shop/walls/graphix-wall/
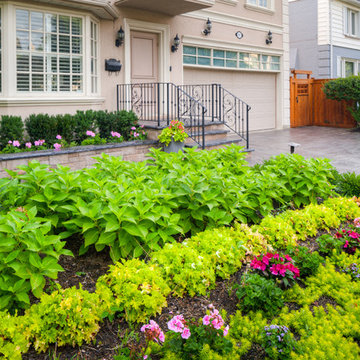
На фото: большой солнечный, летний участок и сад на переднем дворе в стиле фьюжн с подъездной дорогой, подпорной стенкой, хорошей освещенностью и покрытием из каменной брусчатки
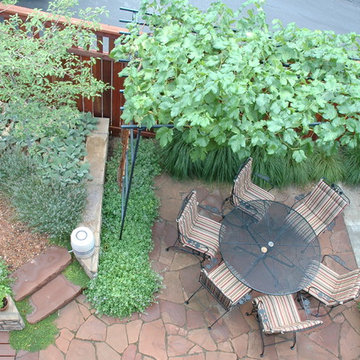
Re-designed the entire back yard, and added a spa, fish pond, arbor, flagstone patio, steps, gravel path, retaining walls, new fence and colorful, water-wise fragrant plants. Owner is color blind so all of the water wise plants are fragrant and tactile.
Rick Laughlin, APLD
Фото: экстерьеры в стиле фьюжн с подпорной стенкой
12





