Фото: экстерьеры в средиземноморском стиле с покрытием из бетонных плит
Сортировать:
Бюджет
Сортировать:Популярное за сегодня
61 - 80 из 1 378 фото
1 из 3
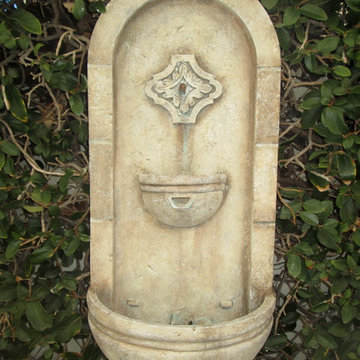
Antique Stone Faux Finish
Стильный дизайн: маленький двор на боковом дворе в средиземноморском стиле с фонтаном, покрытием из бетонных плит и навесом для на участке и в саду - последний тренд
Стильный дизайн: маленький двор на боковом дворе в средиземноморском стиле с фонтаном, покрытием из бетонных плит и навесом для на участке и в саду - последний тренд
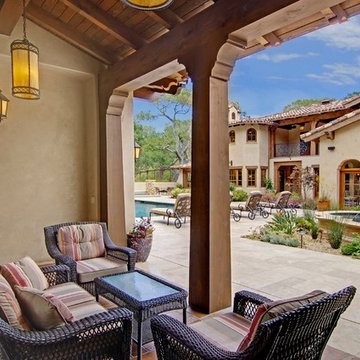
Источник вдохновения для домашнего уюта: пергола во дворе частного дома среднего размера на заднем дворе в средиземноморском стиле с фонтаном и покрытием из бетонных плит
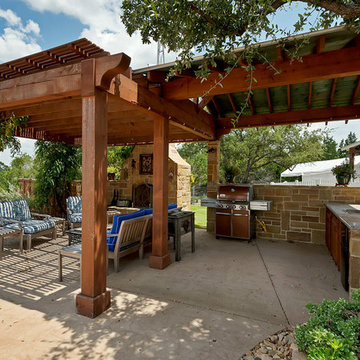
Imagery Intelligence, LLC
Источник вдохновения для домашнего уюта: большая пергола во дворе частного дома на заднем дворе в средиземноморском стиле с летней кухней и покрытием из бетонных плит
Источник вдохновения для домашнего уюта: большая пергола во дворе частного дома на заднем дворе в средиземноморском стиле с летней кухней и покрытием из бетонных плит
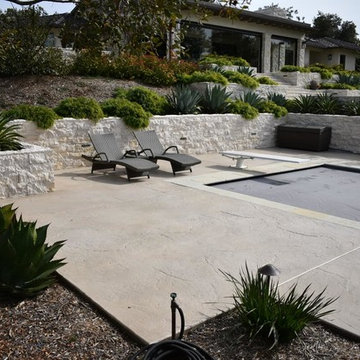
After picture of remodeled concrete pool deck. New color is a custom representation of the Jerusalem Stone on sight. The architect selected the specific Jerusalem stones to use to create the composition. The architect and homeowner were very pleased.
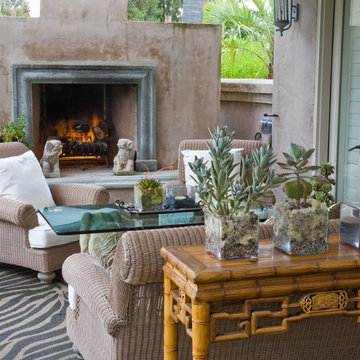
Outdoor seating area with fireplace,
Jerry Pavia photographer
На фото: пергола во дворе частного дома среднего размера на внутреннем дворе в средиземноморском стиле с местом для костра и покрытием из бетонных плит
На фото: пергола во дворе частного дома среднего размера на внутреннем дворе в средиземноморском стиле с местом для костра и покрытием из бетонных плит
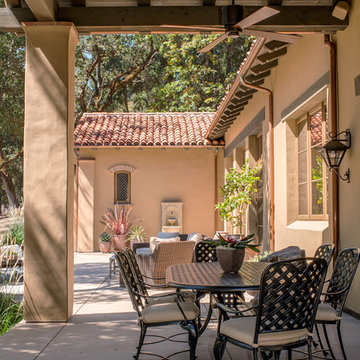
Источник вдохновения для домашнего уюта: двор среднего размера на заднем дворе в средиземноморском стиле с покрытием из бетонных плит и навесом
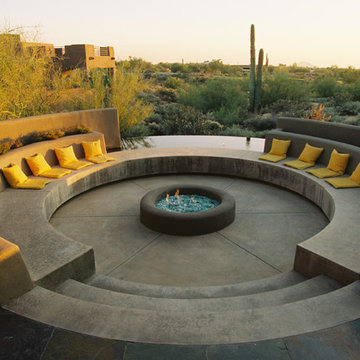
На фото: двор в средиземноморском стиле с местом для костра и покрытием из бетонных плит без защиты от солнца
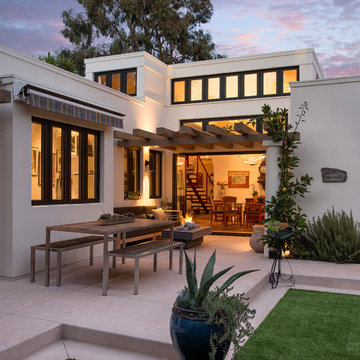
The goal for these clients was to build a new home with a transitional design that was large enough for their children and grandchildren to visit, but small enough to age in place comfortably with a budget they could afford on their retirement income. They wanted an open floor plan, with plenty of wall space for art and strong connections between indoor and outdoor spaces to maintain the original garden feeling of the lot. A unique combination of cultures is reflected in the home – the husband is from Haiti and the wife from Switzerland. The resulting traditional design aesthetic is an eclectic blend of Caribbean and Old World flair.
Jim Barsch Photography
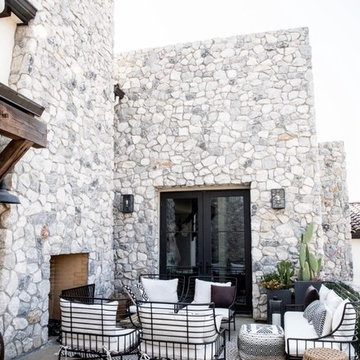
Tori Wible Photography
На фото: двор на заднем дворе в средиземноморском стиле с уличным камином и покрытием из бетонных плит без защиты от солнца
На фото: двор на заднем дворе в средиземноморском стиле с уличным камином и покрытием из бетонных плит без защиты от солнца
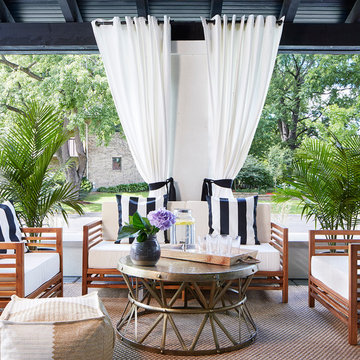
Martha O'Hara Interiors, Furnishings & Photo Styling | Detail Design + Build, Builder | Charlie & Co. Design, Architect | Corey Gaffer, Photography | Please Note: All “related,” “similar,” and “sponsored” products tagged or listed by Houzz are not actual products pictured. They have not been approved by Martha O’Hara Interiors nor any of the professionals credited. For information about our work, please contact design@oharainteriors.com.
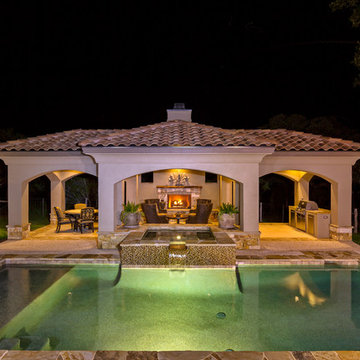
На фото: большой спортивный, прямоугольный бассейн на заднем дворе в средиземноморском стиле с покрытием из бетонных плит
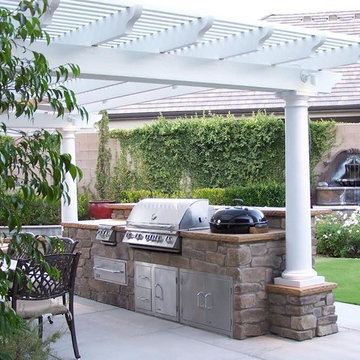
Today, almost any activity you enjoy inside your home you can bring to the outside. Depending on your budget, your outdoor room can be simple, with a stamped concrete patio, a grill and a table for dining, or more elaborate with a fully functional outdoor kitchen complete with concrete countertops for preparing and serving food, a sink and a refrigerator. You can take the concept even further by adding such amenities as a concrete pizza oven, a fireplace or fire-pit, a concrete bar-top for serving cocktails, an architectural concrete fountain, landscape lighting and concrete statuary.
Cooking
Something to cook with, such as a barbecue grill or wood-fired pizza oven, and countertops for food preparation and serving are key elements in a well-designed outdoor kitchen. Concrete countertops offer the advantages of weather resistance and versatility, since they can be formed into any shape you desire to suit the space. A coat of sealer will simplify cleanup by protecting your countertop from stains. Other amenities, such as concrete bar-tops and outdoor sinks with plumbing, can expand your entertainment options.
Hearth
Wood-burning or gas fireplaces, fire pits, chimineas and portable patio heaters extend the enjoyment of outdoor living well into the evening while creating a cozy conversation area for people to gather around.
Sunset Construction and Design specializes in creating residential patio retreats, outdoor kitchens with fireplaces and luxurious outdoor living rooms. Our design-build service can turn an ordinary back yard into a natural extension of your home giving you a whole new dimension for entertaining or simply unwinding at the end of the day. If you’re interested in converting a boring back yard or starting from scratch in a new home, look us up! A great patio and outdoor living area can easily be yours. Greg, Sunset Construction & Design in Fresno, CA.
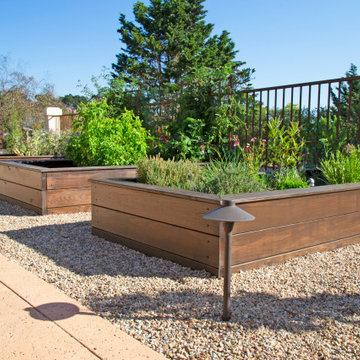
The landscape around this Mediterranean style home was transformed from barren and unusable to a warm and inviting outdoor space, cohesive with the existing architecture and aesthetic of the property. The front yard renovation included the construction of stucco landscape walls to create a front courtyard, with a dimensional cut flagstone patio with ground cover joints, a stucco fire pit, a "floating" composite bench, an urn converted into a recirculating water feature, landscape lighting, drought-tolerant planting, and Palomino gravel. Another stucco wall with a powder-coated steel gate was built at the entry to the backyard, connecting to a stucco column and steel fence along the property line. The backyard was developed into an outdoor living space with custom concrete flat work, dimensional cut flagstone pavers, a bocce ball court, horizontal board screening panels, and Mediterranean-style tile and stucco water feature, a second gas fire pit, capped seat walls, an outdoor shower screen, raised garden beds, a trash can enclosure, trellis, climate-appropriate plantings, low voltage lighting, mulch, and more!
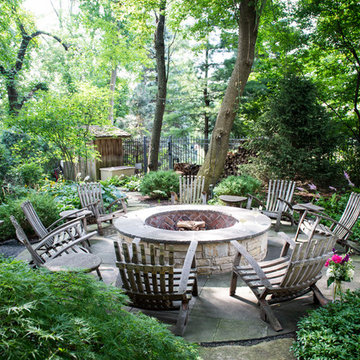
Стильный дизайн: двор на заднем дворе в средиземноморском стиле с местом для костра и покрытием из бетонных плит без защиты от солнца - последний тренд
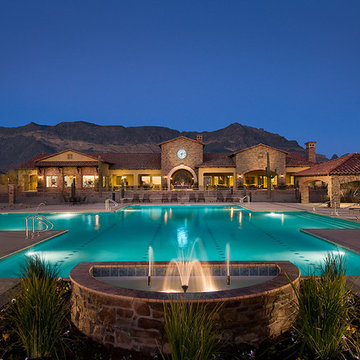
Источник вдохновения для домашнего уюта: огромный бассейн произвольной формы на заднем дворе в средиземноморском стиле с фонтаном и покрытием из бетонных плит
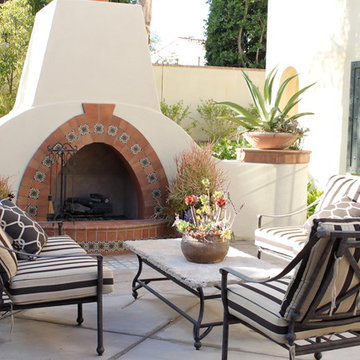
Tierra y Fuego Tiles: 4x4 Tierra Terra Cotta tile with the Salamanca 4x4 from our Santa Barbara ceramic tile collection
На фото: двор среднего размера на внутреннем дворе в средиземноморском стиле с покрытием из бетонных плит и уличным камином без защиты от солнца
На фото: двор среднего размера на внутреннем дворе в средиземноморском стиле с покрытием из бетонных плит и уличным камином без защиты от солнца
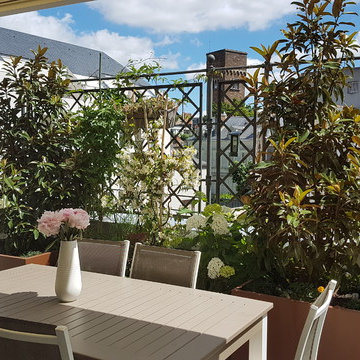
На фото: маленький двор на боковом дворе в средиземноморском стиле с растениями в контейнерах, покрытием из бетонных плит и козырьком для на участке и в саду с
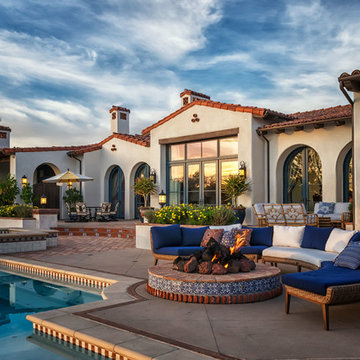
Patricia Bean Photography, Design Build by Brenda at Art a la Carte Design
Свежая идея для дизайна: двор на заднем дворе в средиземноморском стиле с местом для костра и покрытием из бетонных плит без защиты от солнца - отличное фото интерьера
Свежая идея для дизайна: двор на заднем дворе в средиземноморском стиле с местом для костра и покрытием из бетонных плит без защиты от солнца - отличное фото интерьера
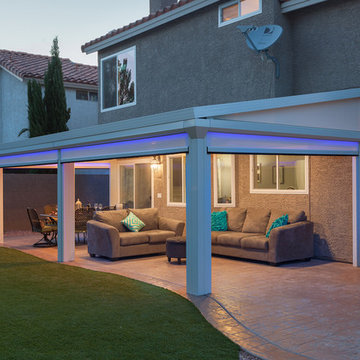
Источник вдохновения для домашнего уюта: двор среднего размера на заднем дворе в средиземноморском стиле с покрытием из бетонных плит и козырьком
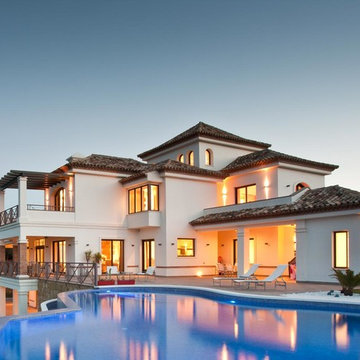
Architect Name: Francis Daniel Trico
Architecture Firm: McLundie Architects
A majestic villa of 850m2 built area, laid out over four floors on a steep sloping site in Sotogrande Alto, Spain. It boasts magnificent views over La Reserva Golf Course & Lake and the Mediterranean Sea beyond.
Фото: экстерьеры в средиземноморском стиле с покрытием из бетонных плит
4





