Фото: экстерьеры в стиле модернизм с покрытием из бетонных плит
Сортировать:
Бюджет
Сортировать:Популярное за сегодня
1 - 20 из 4 695 фото
1 из 3
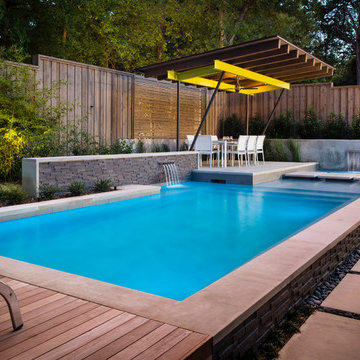
The planning phase of this modern retreat was an intense collaboration that took place over the course of more than two years. While the initial design concept exceeded the clients' expectations, it also exceeded their budget beyond the point of comfort.
The next several months were spent modifying the design, in attempts to lower the budget. Ultimately, the decision was made that they would hold off on the project until they could budget for the original design, rather than compromising the vision.
About a year later, we repeated that same process, which resulted in the same outcome. After another year-long hiatus, we met once again. We revisited design thoughts, each of us bringing to the table new ideas and options.
Each thought simply solidified the fact that the initial vision was absolutely what we all wanted to see come to fruition, and the decision was finally made to move forward.
The main challenge of the site was elevation. The Southeast corner of the lot stands 5'6" above the threshold of the rear door, while the Northeast corner dropped a full 2' below the threshold of the door.
The backyard was also long and narrow, sloping side-to-side and toward the house. The key to the design concept was to deftly place the project into the slope and utilize the elevation changes, without allowing them to dominate the yard, or overwhelm the senses.
The unseen challenge on this project came in the form of hitting every underground issue possible. We had to relocate the sewer main, the gas line, and the electrical service; and since rock was sitting about 6" below the surface, all of these had to be chiseled through many feet of dense rock, adding to our projected timeline and budget.
As you enter the space, your first stop is an outdoor living area. Smooth finished concrete, colored to match the 'Leuder' limestone coping, has a subtle saw-cut pattern aligned with the edges of the recessed fire pit.
In small spaces, it is important to consider a multi-purpose approach. So, the recessed fire pit has been fitted with an aluminum cover that allows our client to set up tables and chairs for entertaining, right over the top of the fire pit.
From here, it;s two steps up to the pool elevation, and the floating 'Leuder' limestone stepper pads that lead across the pool and hide the dam wall of the flush spa.
The main retaining wall to the Southeast is a poured concrete wall with an integrated sheer descent waterfall into the spa. To bring in some depth and texture, a 'Brownstone' ledgestone was used to face both the dropped beam on the pool, and the raised beam of the water feature wall.
The main water feature is comprised of five custom made stainless steel scuppers, supplied by a dedicated booster pump.
Colored concrete stepper pads lead to the 'Ipe' wood deck at the far end of the pool. The placement of this wood deck allowed us to minimize our use of retaining walls on the Northeast end of the yard, since it drops off over three feet below the elevation of the pool beam.
One of the most unique features on this project has to be the structure over the dining area. With a unique combination of steel and wood, the clean modern aesthetic of this structure creates a visual stamp in the space that standard structure could not accomplish.
4" steel posts, painted charcoal grey, are set on an angle, 4' into the bedrock, to anchor the structure. Steel I-beams painted in green-yellow color--aptly called "frolic"--act as the base to the hefty cedar rafters of the roof structure, which has a slight pitch toward the rear.
A hidden gutter on the back of the roof sends water down a copper rain chain, and into the drainage system. The backdrop for both this dining area , as well as the living area, is the horizontal screen panel, created with alternating sizes of cedar planks, stained to a calm hue of dove grey.
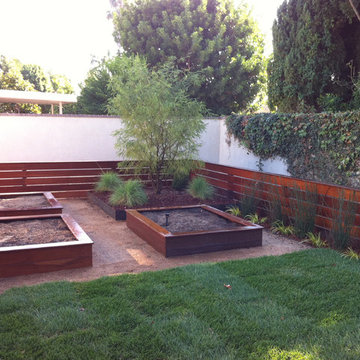
We installed a raised garden bed made of redwood with individual timed sprinklers. This is a great contemporary garden with minimal upkeep.
На фото: огород во дворе среднего размера на заднем дворе в стиле модернизм с покрытием из бетонных плит без защиты от солнца
На фото: огород во дворе среднего размера на заднем дворе в стиле модернизм с покрытием из бетонных плит без защиты от солнца

Источник вдохновения для домашнего уюта: большая пергола во дворе частного дома на заднем дворе в стиле модернизм с летней кухней и покрытием из бетонных плит
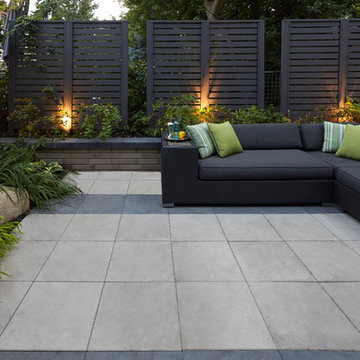
Стильный дизайн: двор в стиле модернизм с покрытием из бетонных плит без защиты от солнца - последний тренд
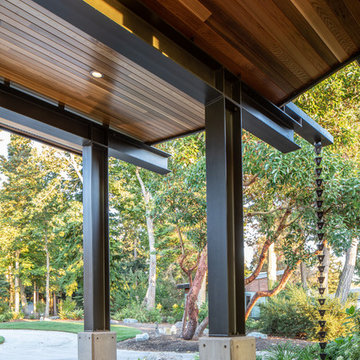
Steel framed entry .
Photography by Stephen Brousseau.
Свежая идея для дизайна: веранда среднего размера на переднем дворе в стиле модернизм с покрытием из бетонных плит и навесом - отличное фото интерьера
Свежая идея для дизайна: веранда среднего размера на переднем дворе в стиле модернизм с покрытием из бетонных плит и навесом - отличное фото интерьера
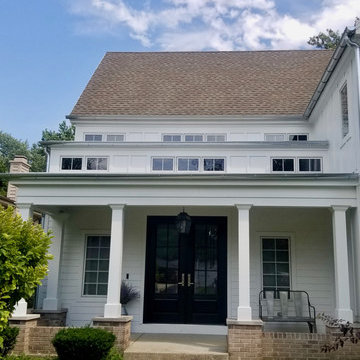
Complete Exterior Remodel with Fiber Cement Siding, Trim, Soffit & Fascia, Windows, Doors, Gutters and Built the Garage, Deck, Porch and Portico. Both Home and Detached Garage.
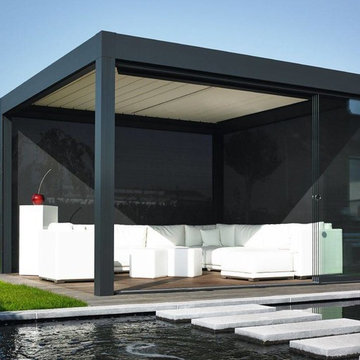
CAMARGUE black
Идея дизайна: беседка во дворе частного дома на заднем дворе в стиле модернизм с покрытием из бетонных плит
Идея дизайна: беседка во дворе частного дома на заднем дворе в стиле модернизм с покрытием из бетонных плит
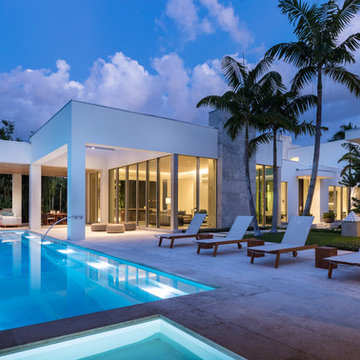
Свежая идея для дизайна: огромный спортивный, прямоугольный бассейн на заднем дворе в стиле модернизм с джакузи и покрытием из бетонных плит - отличное фото интерьера
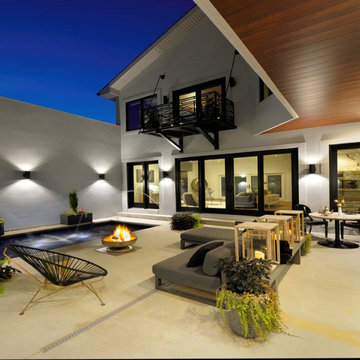
Свежая идея для дизайна: двор среднего размера на заднем дворе в стиле модернизм с фонтаном и покрытием из бетонных плит - отличное фото интерьера
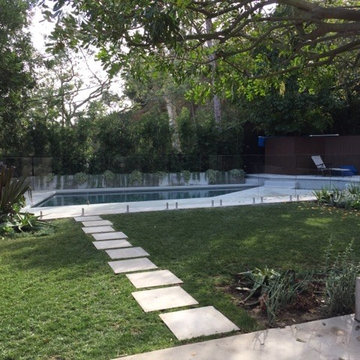
Пример оригинального дизайна: бассейн среднего размера, произвольной формы на заднем дворе в стиле модернизм с джакузи и покрытием из бетонных плит
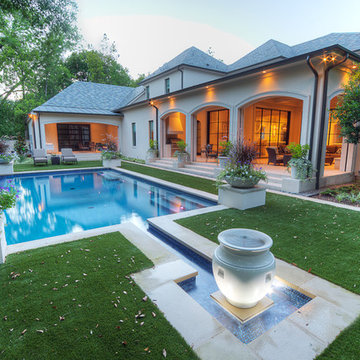
Пример оригинального дизайна: прямоугольный бассейн среднего размера на заднем дворе в стиле модернизм с покрытием из бетонных плит
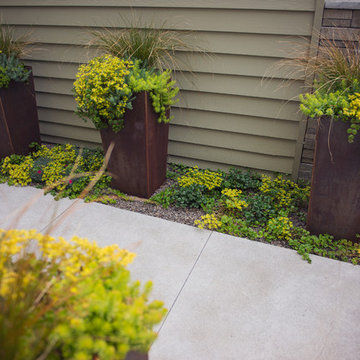
Custom designed COR-TEN pots sit in a planted border of Sedum 'Coral Reef', Dianthus 'Firewitch', and Fragaria chiloensis (Beach Strawberry).
Свежая идея для дизайна: маленький двор на внутреннем дворе в стиле модернизм с растениями в контейнерах, покрытием из бетонных плит и козырьком для на участке и в саду - отличное фото интерьера
Свежая идея для дизайна: маленький двор на внутреннем дворе в стиле модернизм с растениями в контейнерах, покрытием из бетонных плит и козырьком для на участке и в саду - отличное фото интерьера
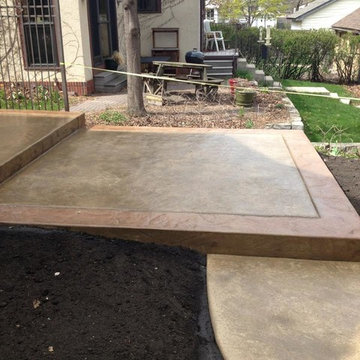
На фото: двор среднего размера в стиле модернизм с покрытием из бетонных плит
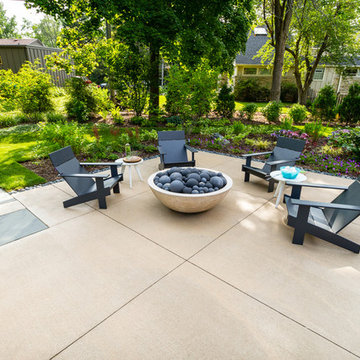
The gas fire pit is a cast concrete bowl filled with spheres made of the same material as faux logs in fireplaces. A unique take on a fire pit.
Westhauser Photography
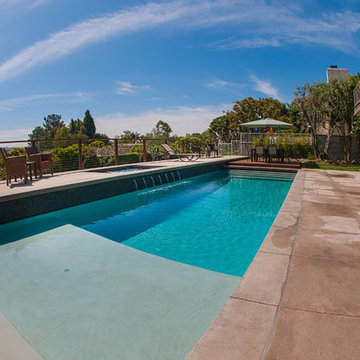
Источник вдохновения для домашнего уюта: большой прямоугольный, спортивный бассейн на заднем дворе в стиле модернизм с фонтаном и покрытием из бетонных плит
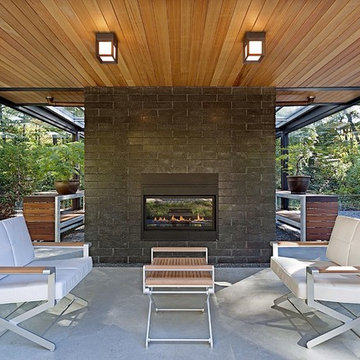
Modern glass house set in the landscape evokes a midcentury vibe. A modern gas fireplace divides the living area with a polished concrete floor from the greenhouse with a gravel floor. The frame is painted steel with aluminum sliding glass door. The front features a green roof with native grasses and the rear is covered with a glass roof.
Photo by: Gregg Shupe Photography
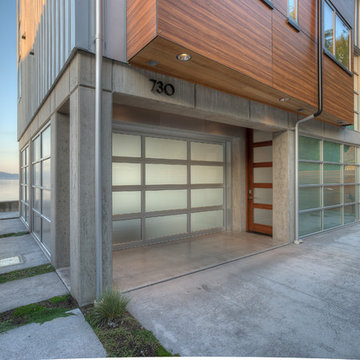
Entry. Photography by Lucas Henning.
На фото: маленький двор на переднем дворе в стиле модернизм с покрытием из бетонных плит без защиты от солнца для на участке и в саду
На фото: маленький двор на переднем дворе в стиле модернизм с покрытием из бетонных плит без защиты от солнца для на участке и в саду

Landscape by Gardens by Gabriel; Fire Bowl and Water Feature by Wells Concrete Works; Radial bench by TM Lewis Construction
Источник вдохновения для домашнего уюта: двор среднего размера на заднем дворе в стиле модернизм с фонтаном и покрытием из бетонных плит без защиты от солнца
Источник вдохновения для домашнего уюта: двор среднего размера на заднем дворе в стиле модернизм с фонтаном и покрытием из бетонных плит без защиты от солнца
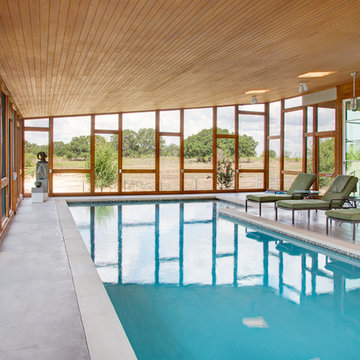
Photo by Kailey J. Flynn Photography. Designed by Da Vinci Pools. Screen designed by Nick Mehl Architects
Пример оригинального дизайна: спортивный, прямоугольный бассейн среднего размера в доме в стиле модернизм с покрытием из бетонных плит
Пример оригинального дизайна: спортивный, прямоугольный бассейн среднего размера в доме в стиле модернизм с покрытием из бетонных плит
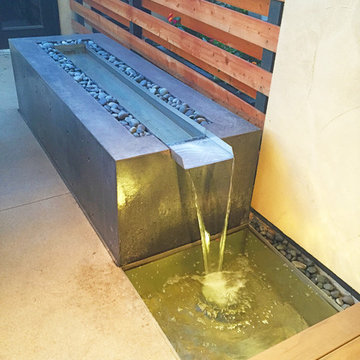
Custom concrete and steel water feature with LED lighting in the basin of the feature.
Стильный дизайн: маленький двор на заднем дворе в стиле модернизм с фонтаном и покрытием из бетонных плит для на участке и в саду - последний тренд
Стильный дизайн: маленький двор на заднем дворе в стиле модернизм с фонтаном и покрытием из бетонных плит для на участке и в саду - последний тренд
Фото: экстерьеры в стиле модернизм с покрытием из бетонных плит
1





