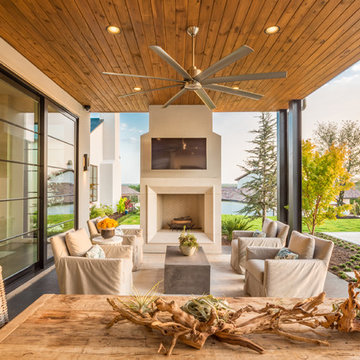Фото: экстерьеры в современном стиле с уличным камином
Сортировать:
Бюджет
Сортировать:Популярное за сегодня
101 - 120 из 1 452 фото
1 из 3
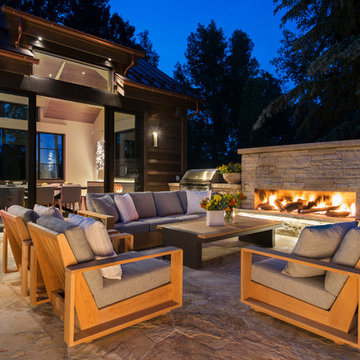
Irvin Art Advisory
Пример оригинального дизайна: двор в современном стиле с покрытием из каменной брусчатки и уличным камином без защиты от солнца
Пример оригинального дизайна: двор в современном стиле с покрытием из каменной брусчатки и уличным камином без защиты от солнца
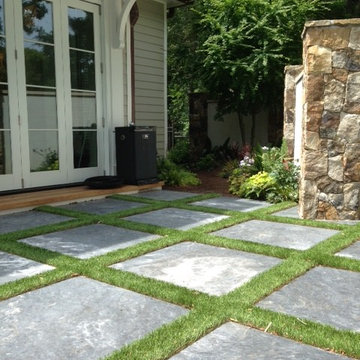
ForeverLawn synthetic grass softens this unique space just off the pool house.
Свежая идея для дизайна: солнечный засухоустойчивый сад среднего размера на заднем дворе в современном стиле с уличным камином, хорошей освещенностью и покрытием из каменной брусчатки - отличное фото интерьера
Свежая идея для дизайна: солнечный засухоустойчивый сад среднего размера на заднем дворе в современном стиле с уличным камином, хорошей освещенностью и покрытием из каменной брусчатки - отличное фото интерьера
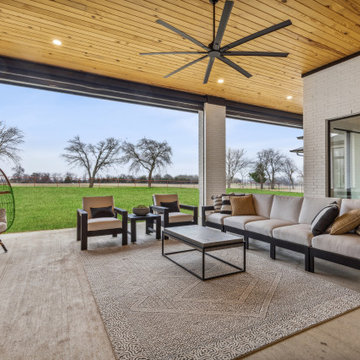
Large 10' tall glass sliding doors lead to the expansive back patio There is plenty of room for seating near the outdoor fireplace and television. There is also a section for a future outdoor kitchen. There is also direct access to the owner's suite, dining room and powder room from the back patio making this an entertainer's paradise.
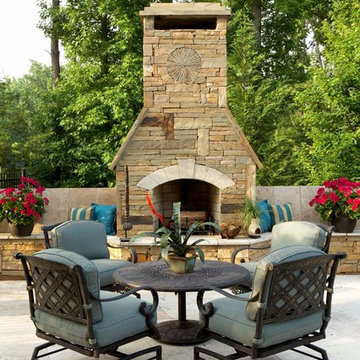
This large backyard had an impressive infinity pool, hot tub, waterfalls and outdoor fireplace, but needed some cozying up. Susan Currie Design reconfigured the layout for outdoor furniture to make the space functional and inviting.
Near the grill, we have a set of tables and chairs for quiet afternoon lunches in the shade. Another seating area in front of the fireplace welcomes dinner guests to linger over drinks and stargaze in the evening. By the pool, chaises and a small side table are perfect for relaxing with a book or magazine.
Teal fabric on the newly upholstered seating and umbrella in a teal color scheme tie in with aqua color of the pool water, and make the seating areas feel cool and refreshing.
Under the covered porch, the homeowners have what are essentially an outdoor living room and dining room. Close to the house, these areas are easy to bring food and drinks out to from inside, and offer a delightful view of the pool and surrounding yard. Because it is covered, this area will stay cooler through much of the day than the rest of the yard, but black drapes are available to close off the area to any direct sun that may find its way in, and add a dramatic finishing touch. An Indonesian teak log planted with succulents brings life to the dining table.
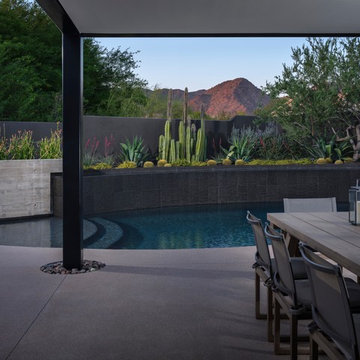
Стильный дизайн: двор среднего размера на заднем дворе в современном стиле с уличным камином, мощением тротуарной плиткой и навесом - последний тренд
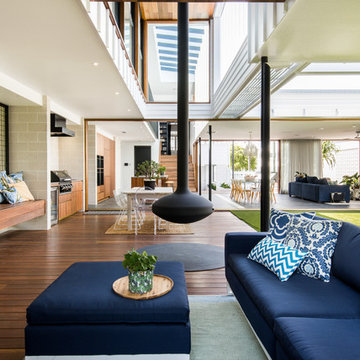
Photography by @peetersphoto
Builder - Phase Developments
Идея дизайна: терраса в современном стиле с уличным камином и навесом
Идея дизайна: терраса в современном стиле с уличным камином и навесом
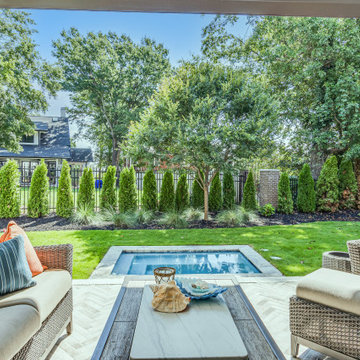
Идея дизайна: большая веранда на заднем дворе в современном стиле с уличным камином, мощением клинкерной брусчаткой и навесом
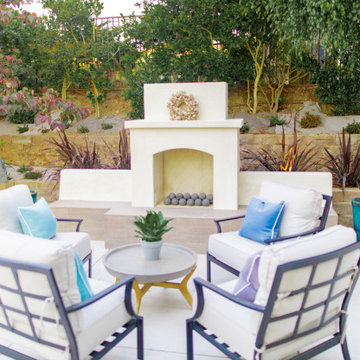
Contemporary fireplace and lounge seating
Свежая идея для дизайна: большой двор на заднем дворе в современном стиле с уличным камином и покрытием из бетонных плит - отличное фото интерьера
Свежая идея для дизайна: большой двор на заднем дворе в современном стиле с уличным камином и покрытием из бетонных плит - отличное фото интерьера
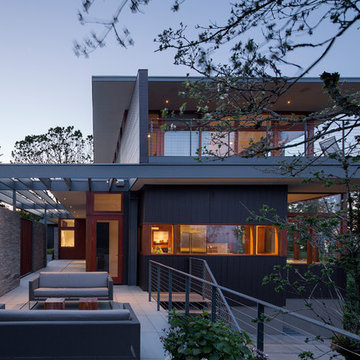
Photo by Jeremy Bittermann
Стильный дизайн: двор в современном стиле с уличным камином без защиты от солнца - последний тренд
Стильный дизайн: двор в современном стиле с уличным камином без защиты от солнца - последний тренд
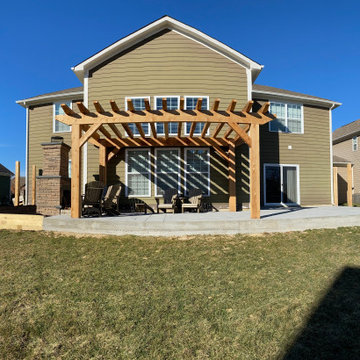
Patio - Stamped Concrete
Fireplace - Belgard Bordeaux Series
Pergola - Rough Sawn Cedar
На фото: пергола во дворе частного дома на заднем дворе в современном стиле с уличным камином и покрытием из бетонных плит
На фото: пергола во дворе частного дома на заднем дворе в современном стиле с уличным камином и покрытием из бетонных плит

Ciro Coelho Photography
Пример оригинального дизайна: пергола во дворе частного дома в современном стиле с покрытием из бетонных плит и уличным камином
Пример оригинального дизайна: пергола во дворе частного дома в современном стиле с покрытием из бетонных плит и уличным камином

Ocean Collection sofa with ironwood arms. Romeo club chairs with Sunbrella cushions. Dekton top side tables and coffee table.
Пример оригинального дизайна: большой двор на заднем дворе в современном стиле с покрытием из плитки, навесом и уличным камином
Пример оригинального дизайна: большой двор на заднем дворе в современном стиле с покрытием из плитки, навесом и уличным камином
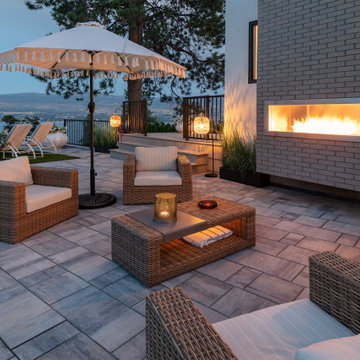
На фото: большой двор на заднем дворе в современном стиле с уличным камином и мощением тротуарной плиткой без защиты от солнца
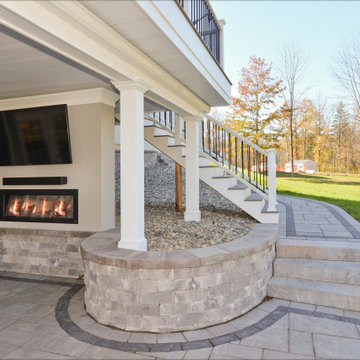
This stunning two-story deck is the perfect place to host many guests - all with different locations. The second-story provides an excellent place for grilling and eating. The ground-level space offers a fire feature and covered seating area. Extended by hardscaping beyond the covered ground-level space, there is a fire pit for even further gathering.
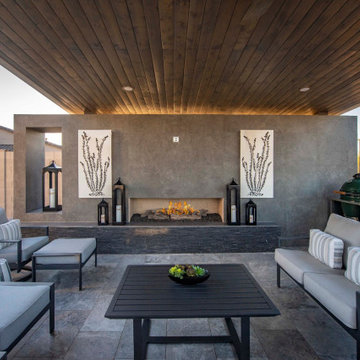
Свежая идея для дизайна: двор на заднем дворе в современном стиле с уличным камином и настилом - отличное фото интерьера
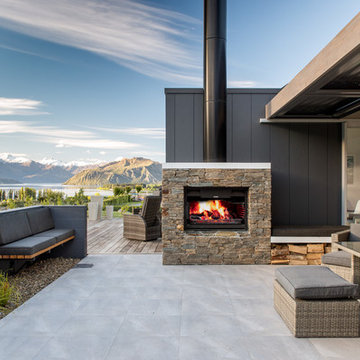
Outdoor Living area, with view towards Lake Wanaka. Photo by Larkin Design
Источник вдохновения для домашнего уюта: большой двор на внутреннем дворе в современном стиле с уличным камином, покрытием из плитки и навесом
Источник вдохновения для домашнего уюта: большой двор на внутреннем дворе в современном стиле с уличным камином, покрытием из плитки и навесом
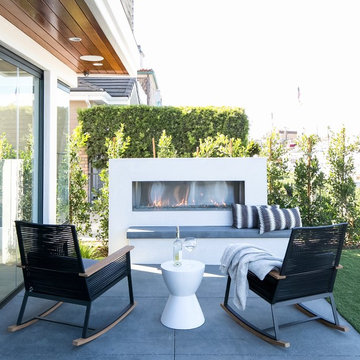
The modern outdoor fireplace in this water front home allows the owners to enjoy their patio year round. Modern designer rocking chairs reflect the design of the exterior. Photography by Ryan Garvin.
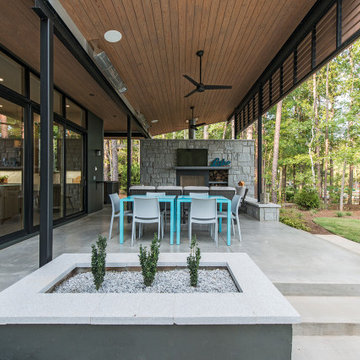
We designed this 3,162 square foot home for empty-nesters who love lake life. Functionally, the home accommodates multiple generations. Elderly in-laws stay for prolonged periods, and the homeowners are thinking ahead to their own aging in place. This required two master suites on the first floor. Accommodations were made for visiting children upstairs. Aside from the functional needs of the occupants, our clients desired a home which maximizes indoor connection to the lake, provides covered outdoor living, and is conducive to entertaining. Our concept celebrates the natural surroundings through materials, views, daylighting, and building massing.
We placed all main public living areas along the rear of the house to capitalize on the lake views while efficiently stacking the bedrooms and bathrooms in a two-story side wing. Secondary support spaces are integrated across the front of the house with the dramatic foyer. The front elevation, with painted green and natural wood siding and soffits, blends harmoniously with wooded surroundings. The lines and contrasting colors of the light granite wall and silver roofline draws attention toward the entry and through the house to the real focus: the water. The one-story roof over the garage and support spaces takes flight at the entry, wraps the two-story wing, turns, and soars again toward the lake as it approaches the rear patio. The granite wall extending from the entry through the interior living space is mirrored along the opposite end of the rear covered patio. These granite bookends direct focus to the lake.
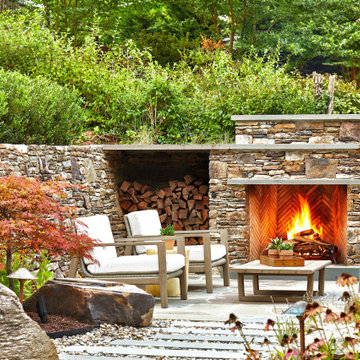
На фото: большой солнечный, летний участок и сад на заднем дворе в современном стиле с уличным камином, хорошей освещенностью и покрытием из каменной брусчатки
Фото: экстерьеры в современном стиле с уличным камином
6






