Фото: экстерьеры в морском стиле с перегородкой для приватности
Сортировать:
Бюджет
Сортировать:Популярное за сегодня
21 - 40 из 261 фото
1 из 3
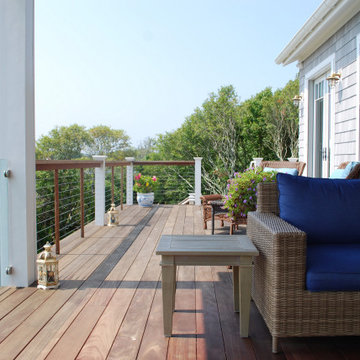
Пример оригинального дизайна: большая терраса на заднем дворе, на втором этаже в морском стиле с перегородкой для приватности и перилами из смешанных материалов без защиты от солнца
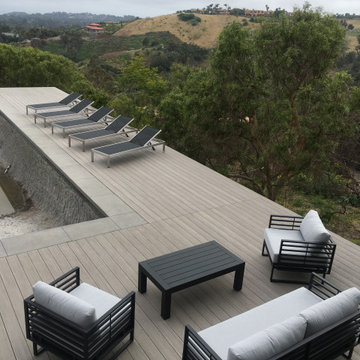
Источник вдохновения для домашнего уюта: огромная терраса на заднем дворе, на первом этаже в морском стиле с перегородкой для приватности и стеклянными перилами без защиты от солнца
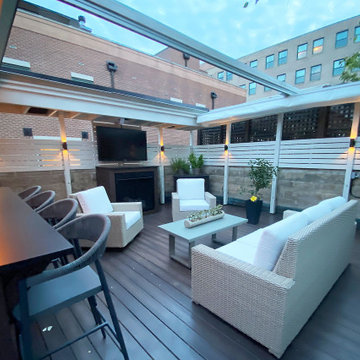
ShadeFX customized a 16’ x 16’ retractable shade in a white Arcade Fire fabric for a courtyard-like deck. The fire retardant and water repellent canopy extends and retracts on a motorized track controlled by the Somfy Mylink App.
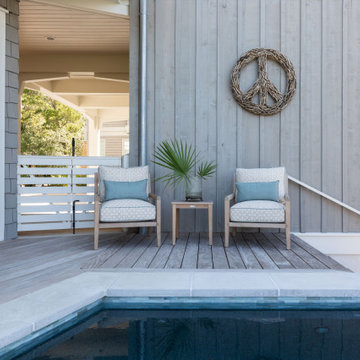
Пример оригинального дизайна: большой естественный бассейн произвольной формы на заднем дворе в морском стиле с перегородкой для приватности и настилом
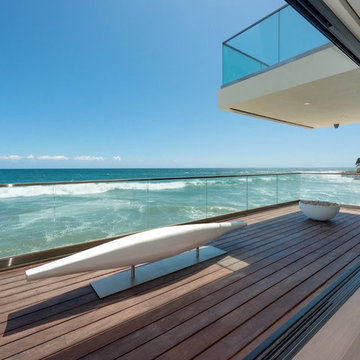
Isabel Moritz Designs works with homeowners, Architects and developers in Los Angeles to create personalized Drought Tolerant, Fire Zone Landscapes, Modern Landscapes, Beach Landscapes, Gravel Gardens, Sculptural Gardens, Transitional Landscapes , Modern Traditional Landscapes, Luxe Landscapes, French Modern Landscapes, View Properties, Estate properties, Private Outdoor Living, High End Landscapes, Farmhouse Modern Landscapes, in Los Angeles, California USA. Working in Bel Air, Brentwood, Malibu, Santa Monica, Venice, Hollywood, Hidden Hills, West Hollywood, Culver City, Marina del Rey, Westchester, Calabasas and Agoura Hills.
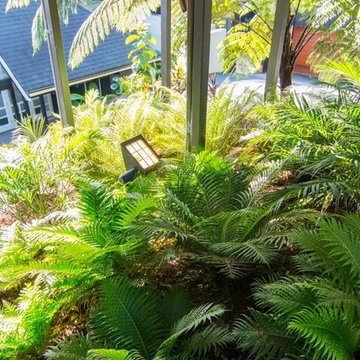
На фото: огромный регулярный сад на склоне в морском стиле с перегородкой для приватности, полуденной тенью и настилом

Showcasing:
*Concrete pads with pebbles in between
*Layered planting with succulents and pops of tropical plants
*Custom horizontal wood fencing
Свежая идея для дизайна: участок и сад среднего размера на переднем дворе в морском стиле с перегородкой для приватности, полуденной тенью, мощением тротуарной плиткой и с деревянным забором - отличное фото интерьера
Свежая идея для дизайна: участок и сад среднего размера на переднем дворе в морском стиле с перегородкой для приватности, полуденной тенью, мощением тротуарной плиткой и с деревянным забором - отличное фото интерьера
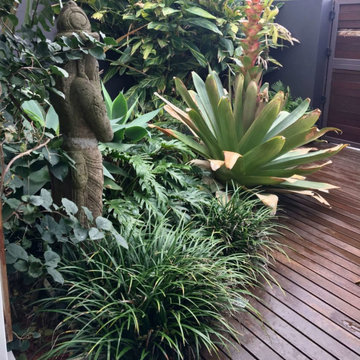
We created this enchanting tropical oasis for our Rose Bay client. They wanted to create a welcoming feeling for their family and guests with a touch of Balinese tropical design.
We achieved this by building a beautiful curved timber path and surrounding it by lush tropical plants punctuated by some stone sculptures.
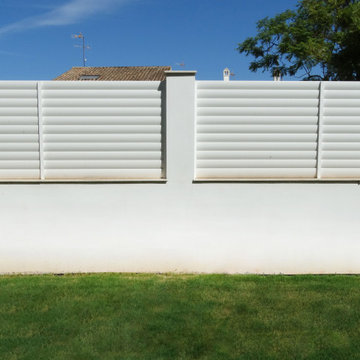
На фото: большой участок и сад на склоне в морском стиле с подъездной дорогой, перегородкой для приватности и с деревянным забором
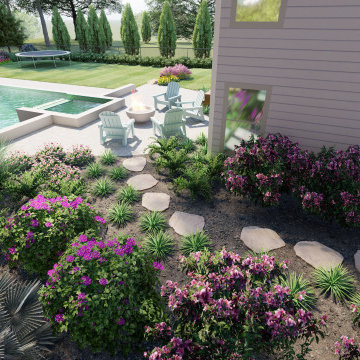
Стильный дизайн: засухоустойчивый сад среднего размера на заднем дворе в морском стиле с перегородкой для приватности, полуденной тенью, мощением клинкерной брусчаткой и с каменным забором - последний тренд
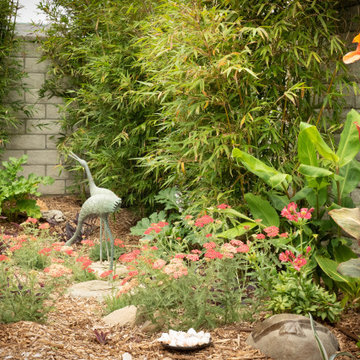
When I came to this property not only was the landscape a scrappy mess the property also had some very real grading and drainage issues that were jeopardizing the safety of this house. As recent transplants from New Jerseys to Southern California these clients were in awe of all the plants they were seeing in their neighborhood. Living on the water at the Ventura harbor they wanted to be able to take full advantage or the outdoor lifestyle and cool ocean breeze. Being environmentally conscious citizens, these clients were very concerned that their garden was designed with sustainability as a leading factor. As they said in our initial consultation, “Would want or garden be part of the solution not part of the problem.”
This property is the last house on the bottom of a gently sloping street. All the water from the neighbor’s houses drain onto this property. When I came into this project the back yard sloped into the house. When it would rain the water would pool up against the house causing water damage. To address the drainage we employed several tactics. Firstly, we had to invert the slope in the back yard so that water would not pool against the house. We created a very minor slope going away from the house so that water drains away but so the patio area feels flat.
The back of the back yard had an existing retaining wall made out of shabby looking slump stone. In front of that retaining wall we created a beautiful natural stone retaining wall. This retain wall severs many purposes. One it works as a place to put some of the soil removed from the grading giving this project a smaller carbon foot print (moving soil of a site burns a lot of fossil fuel). The retaining wall also helps obscure the shabby existing retaining wall and allows for planting space above the footing from the existing retaining wall. The soil behind the ne retaining wall is slightly lower than the top of the wall so that when the run on water on from the neighbor’s property flows it is slowed down and absorbed before it has a chance to get near the house. Finally, the wall is at a height designed to serve as overflow seating as these clients intend to have occasional large parties and gatherings.
Other efforts made to help keep the house safe and dry are that we used permeable paving. With the hardscape being comprised of flag stone with gravel in-between water has a chance to soak into the ground so it does not flow into spots where it will pool up.
The final element to help keep the house dry is the addition of infiltration swales. Infiltration swales are depressions in the landscape that capture rain water. The down spouts on the sides of the houses are connected to pipe that goes under the ground and conveys the water to the swales. In this project it helps move rain water away from the house. In general, these Infiltration swales are a powerful element in creating sustainable landscapes. These swales capture pollutants that accumulate on the roof and in the landscape. Biology in the soil in the swales can break down these pollutants. When run of watered is not captured by soil on a property the dirty water flows into water ways and then the ocean were the biology that breaks down the pollutants is not as prolific. This is particularly important in this project as it drains directly into the harbor. The water that is absorbed in to the swales can replenish aquafers as well as increasing the water available to the plants planted in that area recusing the amount of water that is needed from irrigation.
When it came to the planting we went with a California friendly tropical theme. Using lots of succulents and plants with colorful foliage we created vibrant lush landscape that will have year around color. We planted densely (the images in the picture were taken only a month after installation). Taller drought tolerant plants to help regulate the temperature and loss of water from the plants below them. The dense plantings will help keep the garden, the house and even the neighborhood cooler on hot days, will provide spaces for birds to enjoy and will create an illusion of depth in a somewhat narrow space.
Today this garden is a space these homeowners can fully enjoy while having the peace of mind that their house is protected from flooding and they are helping the environment.
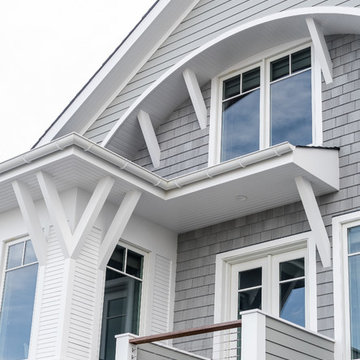
Идея дизайна: маленький балкон и лоджия в морском стиле с перегородкой для приватности, навесом и перилами из тросов для на участке и в саду
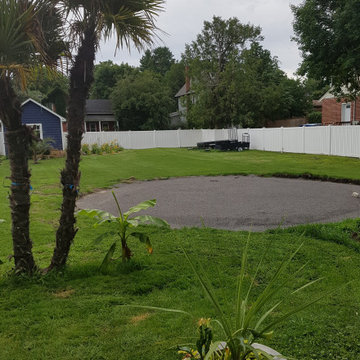
The backyard is very sunny. Here is an initial planting of an assortment of tropical plants - the tallest are the 8-foot to 10-foot hardy palms (which need specialized winter protection in this Upper Ottawa Valley garden), a banana plant (which winters indoors) and tropical annuals in the container. Additional younger palms are planted further along the driveway, and hardy perennials, both shown in subsequent photos, are added for colour and in order to attract native pollinators and birds throughout the seasons. Photo credit: E Jenvey

The owner of the charming family home wanted to cover the old pool deck converted into an outdoor patio to add a dried and shaded area outside the home. This newly covered deck should be resistant, functional, and large enough to accommodate friends or family gatherings without a pole blocking the splendid river view.
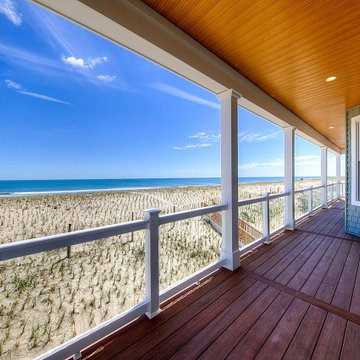
Идея дизайна: терраса на заднем дворе, на втором этаже в морском стиле с перегородкой для приватности, навесом и стеклянными перилами
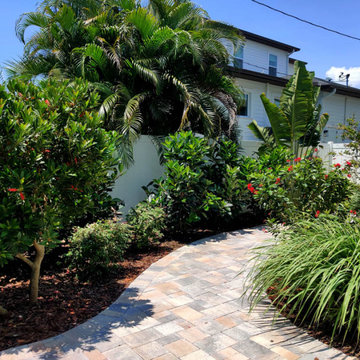
After side yard including new concrete pavers, new palms, new trees, new plants.
На фото: солнечный, летний регулярный сад среднего размера на переднем дворе в морском стиле с перегородкой для приватности, хорошей освещенностью и мощением тротуарной плиткой
На фото: солнечный, летний регулярный сад среднего размера на переднем дворе в морском стиле с перегородкой для приватности, хорошей освещенностью и мощением тротуарной плиткой
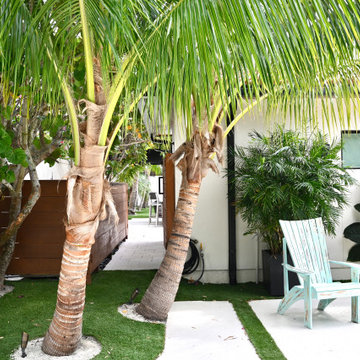
Идея дизайна: летний участок и сад среднего размера на боковом дворе в морском стиле с перегородкой для приватности, полуденной тенью, покрытием из каменной брусчатки и с деревянным забором
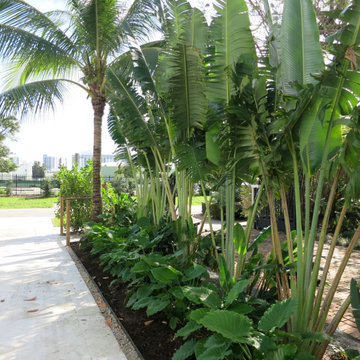
Dominican Coral Driveway with Traveler Palm Screening and California Alocasia and dwarf heliconia border
Источник вдохновения для домашнего уюта: регулярный сад среднего размера на переднем дворе в морском стиле с перегородкой для приватности, полуденной тенью, покрытием из каменной брусчатки и с каменным забором
Источник вдохновения для домашнего уюта: регулярный сад среднего размера на переднем дворе в морском стиле с перегородкой для приватности, полуденной тенью, покрытием из каменной брусчатки и с каменным забором
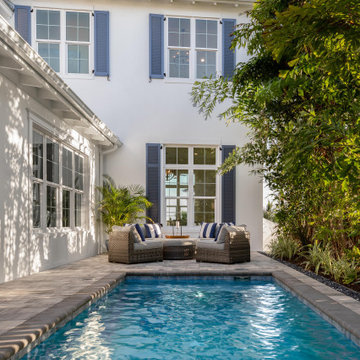
The outdoor pool area in Camlin Custom Homes Courageous Model Home at Redfish Cove is part of the outdoor courtyard, and cabana area. This private backyard retreat provides a great entertainment area for family and friends.
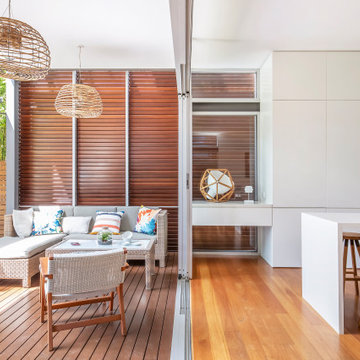
This 4 Bedroom House in Coogee underwent a contemporary and stylish extension renovation. The brief was to create a private, secure open plan relaxed beach house, with a flexible living area for entertaining.
Фото: экстерьеры в морском стиле с перегородкой для приватности
2





