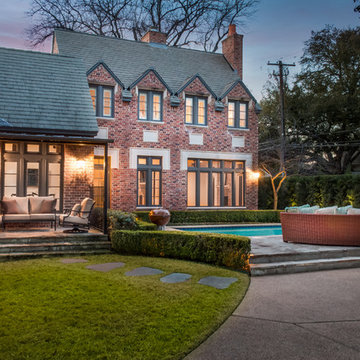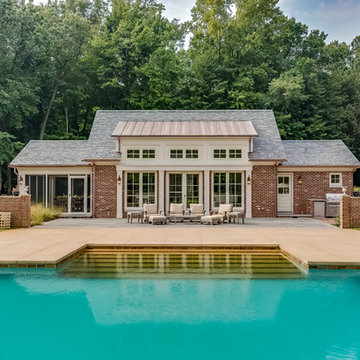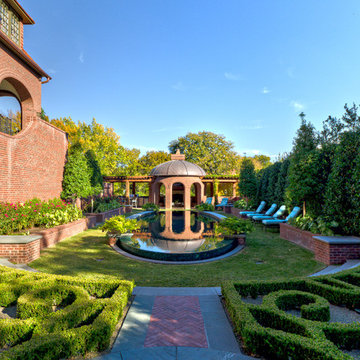Сортировать:
Бюджет
Сортировать:Популярное за сегодня
41 - 60 из 186 фото
1 из 4
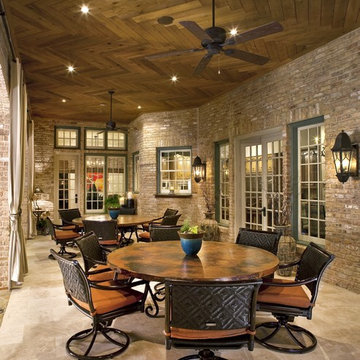
With the goal of creating a larger and more functional outdoor environment, custom made for year-round outdoor living and entertaining, this oasis was created. By substantially raising the roof, we more than doubled the usable patio space near the home, creating a warm and luxurious outdoor living space with a TV and fireplace, and a one-of-a-kind seated outdoor kitchen, that sits just underneath a custom-made 8’ x 10’ lit copper awning. The entire area is finished 16” x 24” Ankara Travertine on the floor, a Mexican Noce fireplace surround, cedar herringbone soffit, an infrared heater, canvas wind drapery, and a custom woven copper soffit vault.
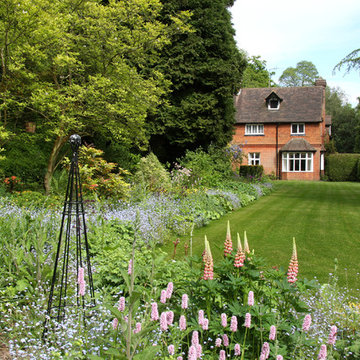
A deep traditional border is one of the many features of this formal garden.
Свежая идея для дизайна: большой участок и сад в классическом стиле с полуденной тенью - отличное фото интерьера
Свежая идея для дизайна: большой участок и сад в классическом стиле с полуденной тенью - отличное фото интерьера
Find the right local pro for your project
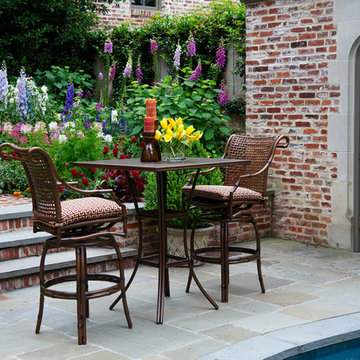
John Chiasson
Пример оригинального дизайна: двор в классическом стиле без защиты от солнца
Пример оригинального дизайна: двор в классическом стиле без защиты от солнца
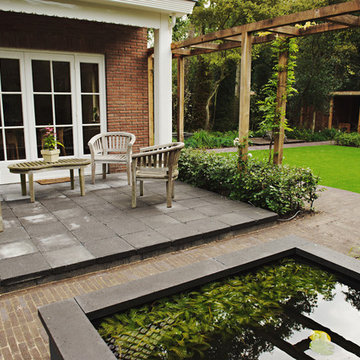
A small raised pond reflects the doors and windows of the house, marking a sight line from inside to outside and connecting house and garden.
Sjoerd Booij Photography
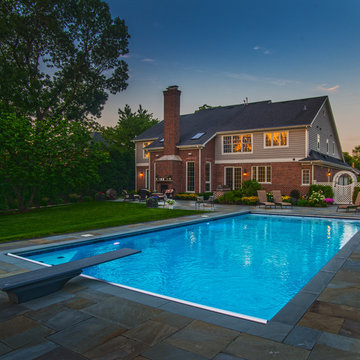
Request Free Quote
This traditional inground swimming pool measures 20'0" x 40'0", and is 3'6" to 9'0" deep. There are two sets of shallow end steps, as well as an ample 6'6" x 14'0" sunshelf, and a swim in bench at the deep end. Automatic swimming pool cover, diving board, and LED lighting are also featured. The coping is North Avenue Limestone, and the decking is Bluestone. The pool interior is Cool Blue. Phots by Larry Huene Photography
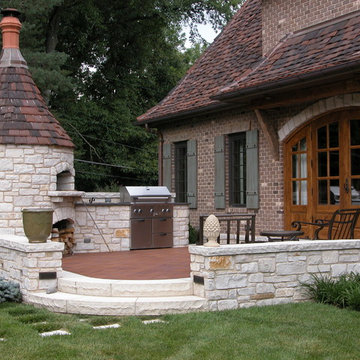
This little hobbit like edifice is an outdoor pizza oven. We think it's so cute we love to talk about it!
Пример оригинального дизайна: двор в классическом стиле с зоной барбекю без защиты от солнца
Пример оригинального дизайна: двор в классическом стиле с зоной барбекю без защиты от солнца
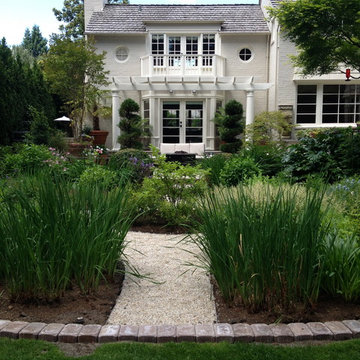
Carol Eland
Стильный дизайн: участок и сад на заднем дворе в классическом стиле с покрытием из гравия - последний тренд
Стильный дизайн: участок и сад на заднем дворе в классическом стиле с покрытием из гравия - последний тренд
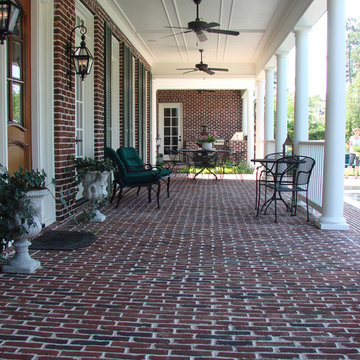
Свежая идея для дизайна: веранда в классическом стиле с мощением клинкерной брусчаткой - отличное фото интерьера
Michael J. Lee Photography
На фото: терраса в классическом стиле без защиты от солнца с
На фото: терраса в классическом стиле без защиты от солнца с
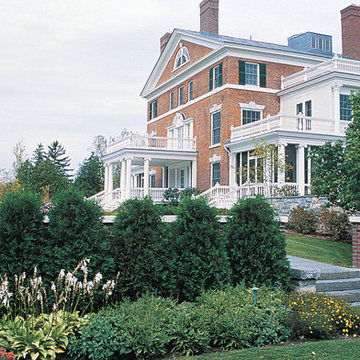
Fairholt
Burlington, Vermont
Henry Holt, the publisher built this Georgian Revival style mansion as a summer home in the late 1890‘s. Holt was the founder of the publishing empire known today as Holt, Rhinehart and Winston. Frederick Law Olmsted the renowned landscape architect came to Burlington to make a topographic survey of the land and to design the site master plan. After years of neglect our client purchased the estate in 1997 to renovate for their private full-time residence. The challenge was to integrate the proposed program requirements into the underlying integrity of the original plan. New site elements to be incorporated included a new formal entry drive, auto court, service entrance, breakfast terrace, large formal terrace for entertaining, cutting garden, as well as a new swimming pool and terrace.
Architect: Truex Cullins & Partners Architects
Image Credit: H. Keith Wagner Partnership
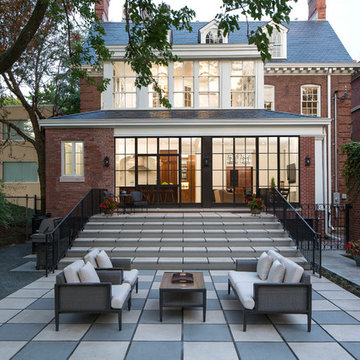
In Hyde Park, a gracious 1904 masonry home, originally designed by highly-regarded architect Henry Van Doren Shaw, underwent a major 4,000 sf restoration and renovation. The endeavor consisted of the restoration of 64 windows, installation of the Hopes “Thermal Evolution Technology” steel window system on the rear of the home, chimney flue repair and lining, floor repair and refinishing, new kitchen and pantry by Parenti & Rafaelli, slate roof replacement as well as electrical, plumbing and design-build HVAC replacement.
Architect/Designer: Gary Lee Partners
Photography: Jacob Hand Photography
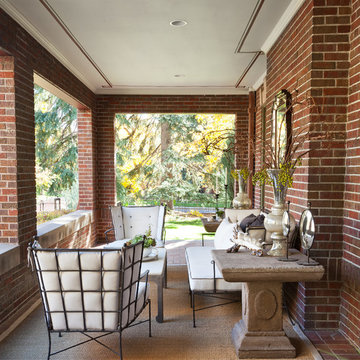
Свежая идея для дизайна: веранда в классическом стиле с мощением клинкерной брусчаткой и навесом - отличное фото интерьера
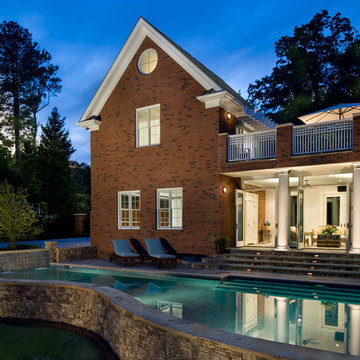
Rion Rizzo, Creative Sources
На фото: огромный наземный бассейн произвольной формы на заднем дворе в классическом стиле с фонтаном и покрытием из каменной брусчатки с
На фото: огромный наземный бассейн произвольной формы на заднем дворе в классическом стиле с фонтаном и покрытием из каменной брусчатки с
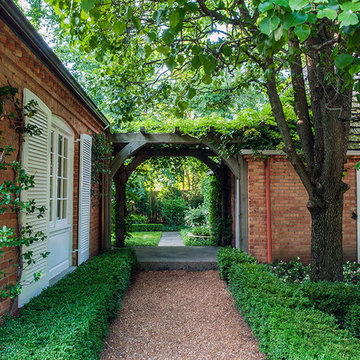
Photo by Linda Oyama Bryan
Стильный дизайн: участок и сад на заднем дворе в классическом стиле с покрытием из гравия - последний тренд
Стильный дизайн: участок и сад на заднем дворе в классическом стиле с покрытием из гравия - последний тренд
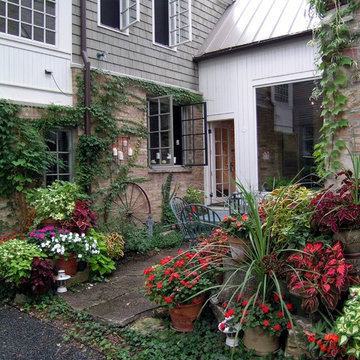
На фото: двор в классическом стиле с покрытием из каменной брусчатки без защиты от солнца с
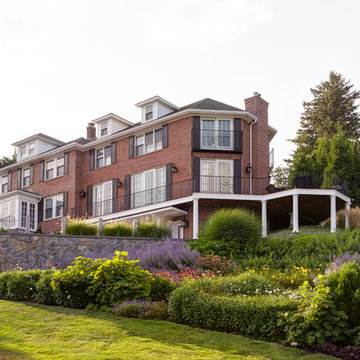
Источник вдохновения для домашнего уюта: регулярный сад на переднем дворе в классическом стиле с подпорной стенкой
Фото: экстерьеры в классическом стиле

Tuscan Columns & Brick Porch
На фото: большая веранда на переднем дворе в классическом стиле с мощением клинкерной брусчаткой и навесом с
На фото: большая веранда на переднем дворе в классическом стиле с мощением клинкерной брусчаткой и навесом с
3






