Сортировать:
Бюджет
Сортировать:Популярное за сегодня
81 - 100 из 287 852 фото
1 из 2
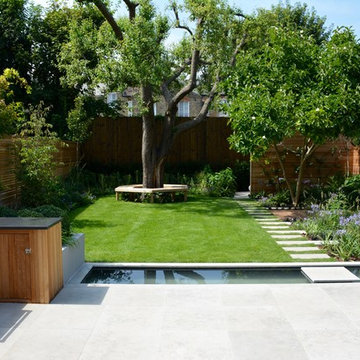
На фото: солнечный, летний участок и сад среднего размера на заднем дворе в современном стиле с хорошей освещенностью и покрытием из каменной брусчатки с
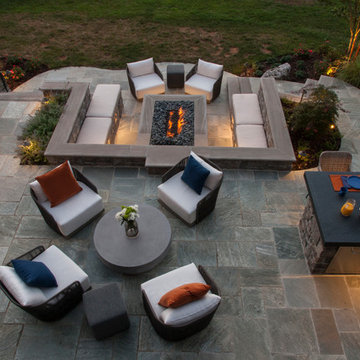
Свежая идея для дизайна: двор среднего размера на заднем дворе в стиле модернизм с местом для костра и покрытием из декоративного бетона без защиты от солнца - отличное фото интерьера
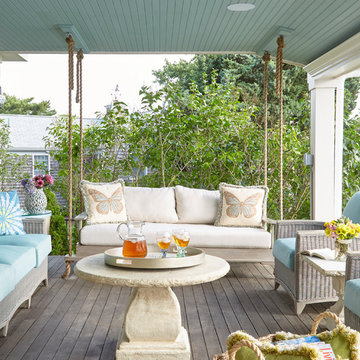
Kristada
Источник вдохновения для домашнего уюта: веранда среднего размера на заднем дворе в морском стиле с настилом и навесом
Источник вдохновения для домашнего уюта: веранда среднего размера на заднем дворе в морском стиле с настилом и навесом

Every day is a vacation in this Thousand Oaks Mediterranean-style outdoor living paradise. This transitional space is anchored by a serene pool framed by flagstone and elegant landscaping. The outdoor living space emphasizes the natural beauty of the surrounding area while offering all the advantages and comfort of indoor amenities, including stainless-steel appliances, custom beverage fridge, and a wood-burning fireplace. The dark stain and raised panel detail of the cabinets pair perfectly with the El Dorado stone pulled throughout this design; and the airy combination of chandeliers and natural lighting produce a charming, relaxed environment.
Flooring
Kitchen and Pool Areas: Concrete
Deck: Fiberon deck material
Light Fixtures: Chandelier
Stone/Masonry: El Dorado
Photographer: Tom Clary

Scott Amundson Photography
На фото: веранда среднего размера на заднем дворе в стиле неоклассика (современная классика) с местом для костра, покрытием из каменной брусчатки и навесом
На фото: веранда среднего размера на заднем дворе в стиле неоклассика (современная классика) с местом для костра, покрытием из каменной брусчатки и навесом

This steel and wood covered patio makes for a great outdoor living and dining area overlooking the pool There is also a pool cabana with a fireplace and a TV for lounging poolside.
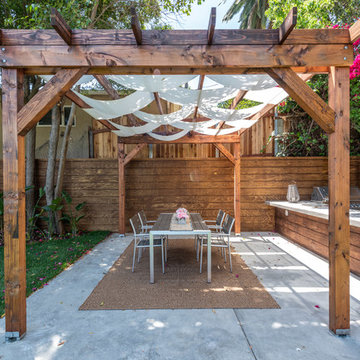
Located in Studio City's Wrightwood Estates, Levi Construction’s latest residency is a two-story mid-century modern home that was re-imagined and extensively remodeled with a designer’s eye for detail, beauty and function. Beautifully positioned on a 9,600-square-foot lot with approximately 3,000 square feet of perfectly-lighted interior space. The open floorplan includes a great room with vaulted ceilings, gorgeous chef’s kitchen featuring Viking appliances, a smart WiFi refrigerator, and high-tech, smart home technology throughout. There are a total of 5 bedrooms and 4 bathrooms. On the first floor there are three large bedrooms, three bathrooms and a maid’s room with separate entrance. A custom walk-in closet and amazing bathroom complete the master retreat. The second floor has another large bedroom and bathroom with gorgeous views to the valley. The backyard area is an entertainer’s dream featuring a grassy lawn, covered patio, outdoor kitchen, dining pavilion, seating area with contemporary fire pit and an elevated deck to enjoy the beautiful mountain view.
Project designed and built by
Levi Construction
http://www.leviconstruction.com/
Levi Construction is specialized in designing and building custom homes, room additions, and complete home remodels. Contact us today for a quote.
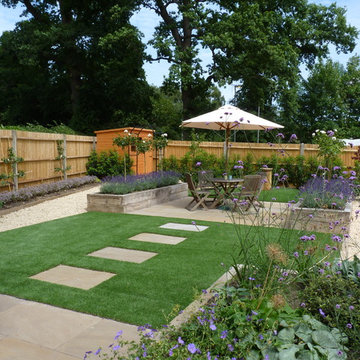
My client had a severe hayfever allergy so the garden was designed with low allergen materials such as artificial grass and the plant selection was based on non-wind pollinated plants, flower shapes that reduce pollen exposure and ground cover plants to prevent weeds.
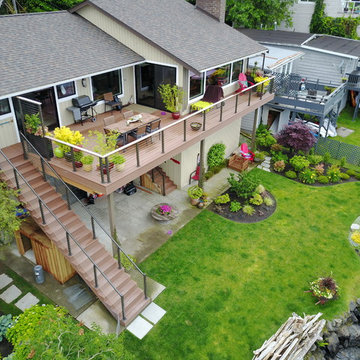
A composite second story deck built by Masterdecks with an under deck ceiling installed by Undercover Systems. This deck is topped off with cable railing with hard wood top cap. Cable railing really allows you to save the view and with this house bing right on the water it is a great option.
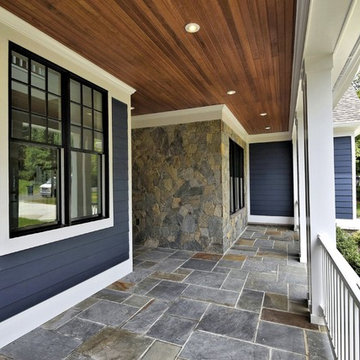
Источник вдохновения для домашнего уюта: веранда среднего размера на переднем дворе в стиле неоклассика (современная классика) с покрытием из каменной брусчатки и навесом
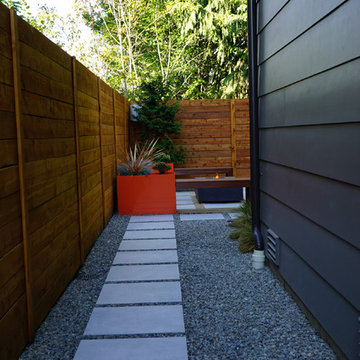
To see before and after pictures as well as the story behind this project follow the link below or click website to be reedited to our company website.
http://bit.ly/2xU3JnM
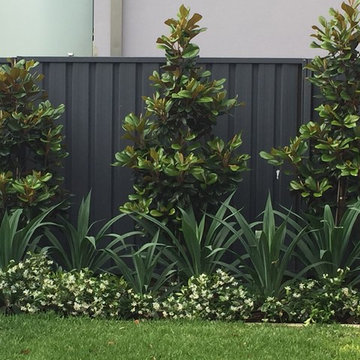
Стильный дизайн: участок и сад среднего размера на заднем дворе в современном стиле с покрытием из каменной брусчатки - последний тренд
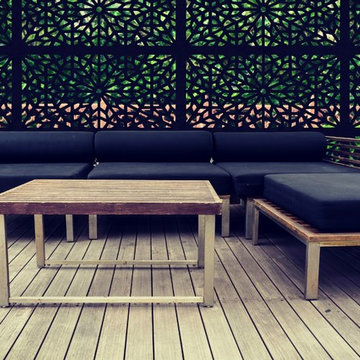
Screen With Envy "Kaleidoscope" installed freestanding to create privacy.
If you’re looking for a fresh take on garden screening this summer, then the Kaleidoscope outdoor garden screen will be perfect for you. Inspired by the pattern work found throughout the sprawling markets of Morocco to Dubai, its Arabic design makes it truly unique and will provide a beautiful addition to your garden.
The privacy screen is made of advanced wood composite so will not warp age or fade. We produce these in a number of different patterns.
All screens are modular, can be cut down to fit any shape, and can be installed against brickwork, fences or free-standing.
£80 including free UK delivery.
Visit -
https://www.screenwithenvy.co.uk/products/arabesque-medium-garden-screen
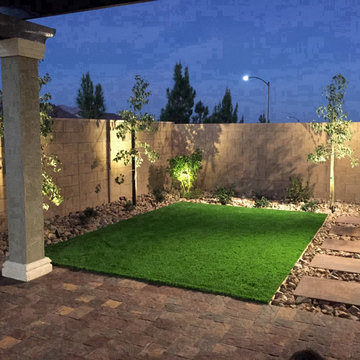
На фото: солнечный участок и сад среднего размера на заднем дворе в классическом стиле с хорошей освещенностью и мощением клинкерной брусчаткой
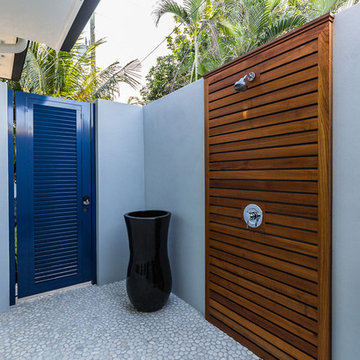
Shelby Halberg Photography
Стильный дизайн: двор среднего размера на боковом дворе в современном стиле с летним душем, покрытием из каменной брусчатки и навесом - последний тренд
Стильный дизайн: двор среднего размера на боковом дворе в современном стиле с летним душем, покрытием из каменной брусчатки и навесом - последний тренд
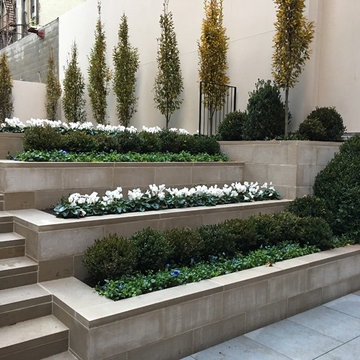
Custom backyard in Manhattan.
Пример оригинального дизайна: солнечный участок и сад среднего размера на заднем дворе в стиле модернизм с хорошей освещенностью и мощением тротуарной плиткой
Пример оригинального дизайна: солнечный участок и сад среднего размера на заднем дворе в стиле модернизм с хорошей освещенностью и мощением тротуарной плиткой
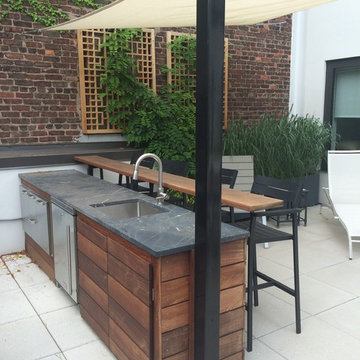
Пример оригинального дизайна: двор среднего размера на внутреннем дворе в современном стиле с покрытием из плитки и летней кухней без защиты от солнца
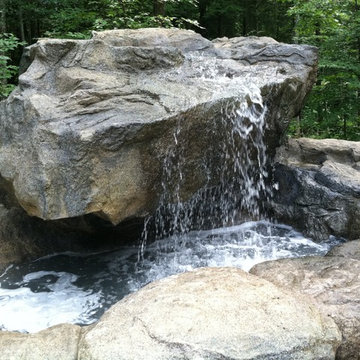
Источник вдохновения для домашнего уюта: двор среднего размера в стиле неоклассика (современная классика) с покрытием из каменной брусчатки без защиты от солнца
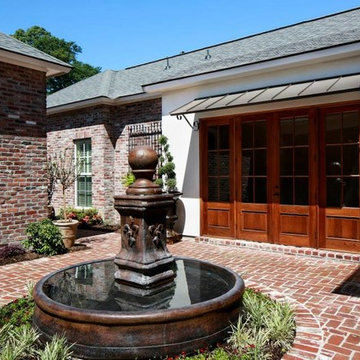
Oivanki Photography
Стильный дизайн: двор среднего размера на внутреннем дворе в классическом стиле с фонтаном, мощением клинкерной брусчаткой и навесом - последний тренд
Стильный дизайн: двор среднего размера на внутреннем дворе в классическом стиле с фонтаном, мощением клинкерной брусчаткой и навесом - последний тренд
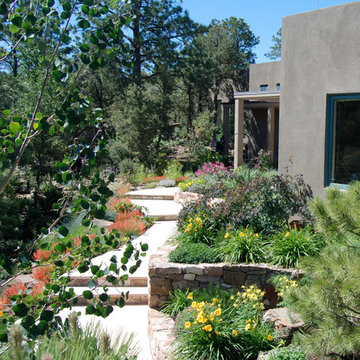
Entrance walk edged with pineleaf penstemon and daylily.
Spears Horn Architects
Источник вдохновения для домашнего уюта: солнечный, летний засухоустойчивый сад среднего размера на переднем дворе в современном стиле с садовой дорожкой или калиткой, хорошей освещенностью и покрытием из каменной брусчатки
Источник вдохновения для домашнего уюта: солнечный, летний засухоустойчивый сад среднего размера на переднем дворе в современном стиле с садовой дорожкой или калиткой, хорошей освещенностью и покрытием из каменной брусчатки
Фото: экстерьеры среднего размера
5





