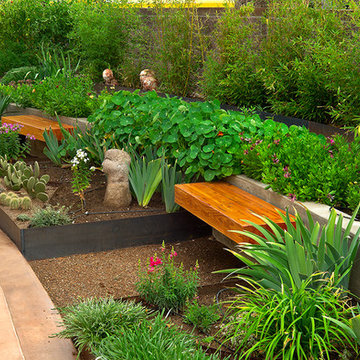Сортировать:
Бюджет
Сортировать:Популярное за сегодня
181 - 200 из 3 326 фото
1 из 3
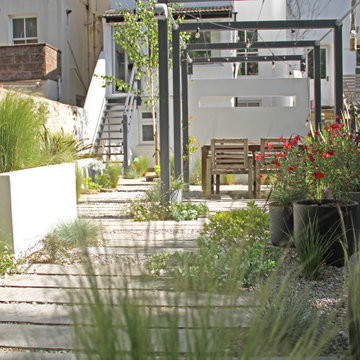
Пример оригинального дизайна: солнечный засухоустойчивый сад среднего размера на заднем дворе в современном стиле с высокими грядками, хорошей освещенностью и покрытием из гравия
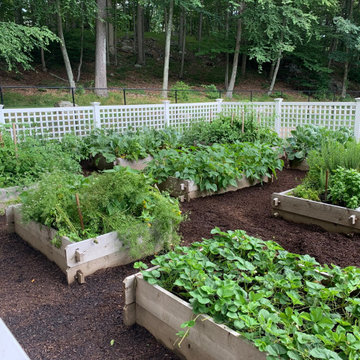
Culinary Raised Vegetable Garden. This is nine beds that measure 8x4 and 6x4. Root vegetables, Salad, Tomatoes and Herb. This garden produced 235 pounds of tomatoes in 2020. The entire system is designed to meet your needs, your property and architectural style of your home. Exclusive Peter Atkins and Associates. LLC
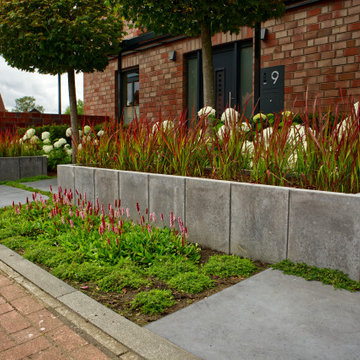
Пример оригинального дизайна: регулярный сад среднего размера на переднем дворе в современном стиле с высокими грядками и мощением тротуарной плиткой
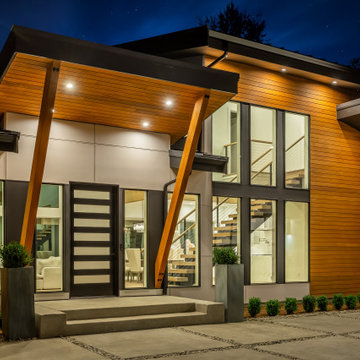
Modern Entry with natural beams
Идея дизайна: веранда на переднем дворе в стиле модернизм с навесом и колоннами
Идея дизайна: веранда на переднем дворе в стиле модернизм с навесом и колоннами
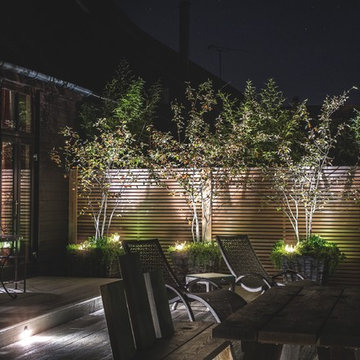
Modern courtyard garden for a barn conversion designed by Jo Alderson Phillips @ Joanne Alderson Design, Built by Tom & the team at TS Landscapes & photographed by James Wilson @ JAW Photography
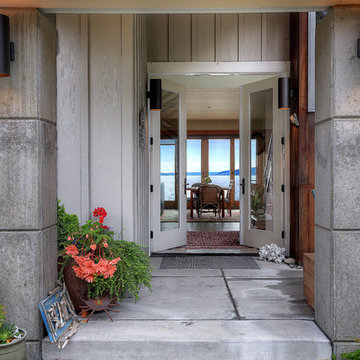
Front doors opening up to entry with view to Skagit Bay.
Camano Island Washington.
На фото: веранда среднего размера на переднем дворе в морском стиле с колоннами, покрытием из бетонных плит и навесом с
На фото: веранда среднего размера на переднем дворе в морском стиле с колоннами, покрытием из бетонных плит и навесом с

Wood wrapped posts and beams, tong-and-groove wood stained soffit and stamped concrete complete the new patio.
Стильный дизайн: огромная веранда на заднем дворе в классическом стиле с колоннами, покрытием из декоративного бетона и навесом - последний тренд
Стильный дизайн: огромная веранда на заднем дворе в классическом стиле с колоннами, покрытием из декоративного бетона и навесом - последний тренд

An open porch can be transformed into a space for year-round enjoyment with the addition of ActivWall Horizontal Folding Doors.
This custom porch required 47 glass panels and multiple different configurations. Now the porch is completely lit up with natural light, while still being completely sealed in to keep out the heat out in the summer and cold out in the winter.
Another unique point of this custom design are the fixed panels that enclose the existing columns and create the openings for the horizontal folding units.
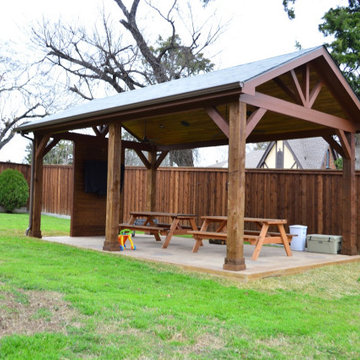
Imagine a tranquil, spa-like getaway in your very own backyard – just steps from the rear of your home. Sound silly? Not with us leading the magical creation.
King truss construction is used for simple roof trusses and short-span bridges. The truss consists of two diagonal members that meet at the apex of the truss, one horizontal beam that serves to tie the bottom end of the diagonals together, and the king post which connects the apex to the horizontal beam below.

This Arts & Crafts Bungalow got a full makeover! A Not So Big house, the 600 SF first floor now sports a new kitchen, daily entry w. custom back porch, 'library' dining room (with a room divider peninsula for storage) and a new powder room and laundry room!
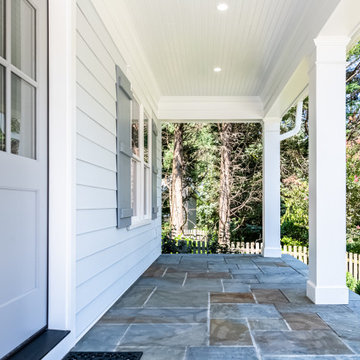
Front porch of modern farmhouse with columns and flagstone
Стильный дизайн: веранда на переднем дворе в стиле кантри с колоннами и навесом - последний тренд
Стильный дизайн: веранда на переднем дворе в стиле кантри с колоннами и навесом - последний тренд

The porch step was made from a stone found onsite. The gravel drip trench allowed us to eliminate gutters.
Идея дизайна: большая веранда на боковом дворе в стиле кантри с колоннами, покрытием из каменной брусчатки, навесом и перилами из смешанных материалов
Идея дизайна: большая веранда на боковом дворе в стиле кантри с колоннами, покрытием из каменной брусчатки, навесом и перилами из смешанных материалов
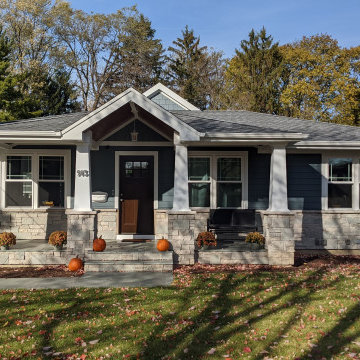
View of new front porch. Owner used a large format stone for the porch surface. Gable of the great room addition visible beyond. All windows and siding are new.
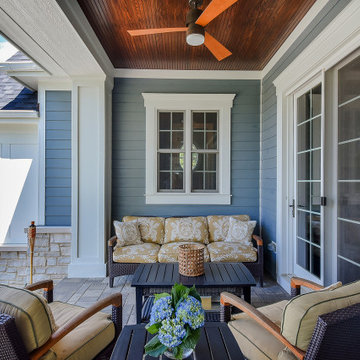
A cozy covered porch
Свежая идея для дизайна: веранда среднего размера на заднем дворе в стиле неоклассика (современная классика) с колоннами и мощением тротуарной плиткой - отличное фото интерьера
Свежая идея для дизайна: веранда среднего размера на заднем дворе в стиле неоклассика (современная классика) с колоннами и мощением тротуарной плиткой - отличное фото интерьера

Источник вдохновения для домашнего уюта: веранда среднего размера на заднем дворе в классическом стиле с колоннами, покрытием из бетонных плит и навесом

Front porch
На фото: веранда среднего размера на переднем дворе в стиле кантри с колоннами, навесом и металлическими перилами с
На фото: веранда среднего размера на переднем дворе в стиле кантри с колоннами, навесом и металлическими перилами с

На фото: веранда среднего размера на переднем дворе с колоннами, покрытием из плитки, навесом и металлическими перилами с
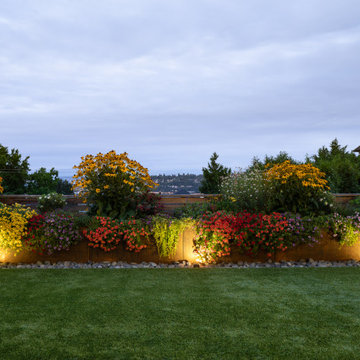
These Queen Anne homeowners had completely remodeled their home and were looking for a low maintenance, enjoyable yard that would accentuate their views and provide outdoor space for their dogs. Another important goal was to attract birds and pollinators to the garden, in part for photographic opportunities. A series of Corten planters create planting space along the back property line while leaving plenty of room for artificial turf that the family dogs can enjoy. A recirculating urn water feature creates a pleasant sound, a focal point and most importantly, attracts birds to the garden. Privacy screens designed using OutDeco panels create interest on both sides and focus views to the mountains in the background. Front and backyards were completely redesigned for ease of maintenance.

Пример оригинального дизайна: пергола на веранде среднего размера на переднем дворе в морском стиле с колоннами
Фото: экстерьеры с высокими грядками и колоннами
10






