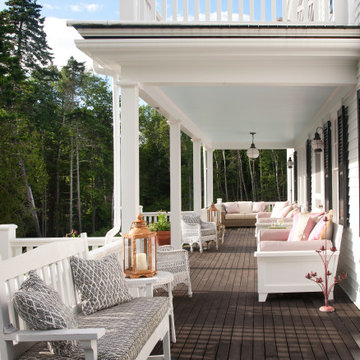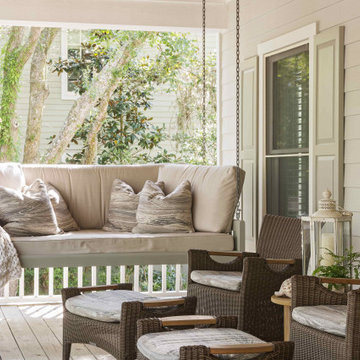Сортировать:
Бюджет
Сортировать:Популярное за сегодня
141 - 160 из 67 400 фото
1 из 3
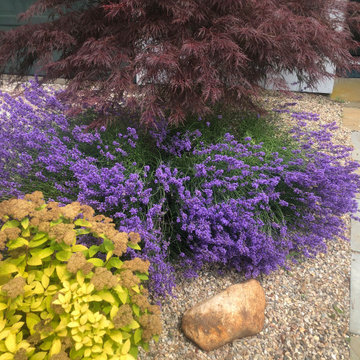
На фото: солнечный участок и сад среднего размера на переднем дворе в классическом стиле с садовой дорожкой или калиткой, хорошей освещенностью и покрытием из гравия
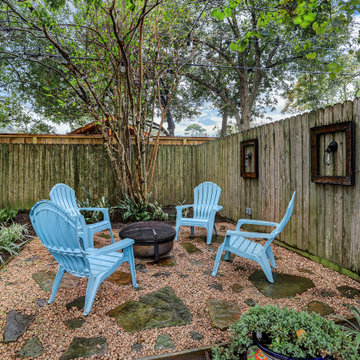
Пример оригинального дизайна: тенистый участок и сад на заднем дворе в стиле ретро с покрытием из гравия
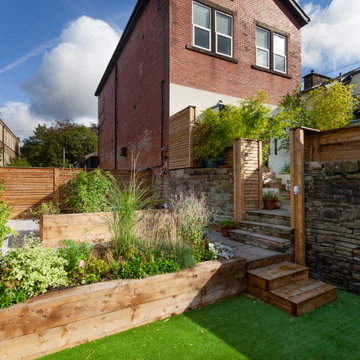
Rear exterior showing a contained, tiered garden area
На фото: большой летний участок и сад на заднем дворе в современном стиле с высокими грядками, полуденной тенью и настилом
На фото: большой летний участок и сад на заднем дворе в современном стиле с высокими грядками, полуденной тенью и настилом
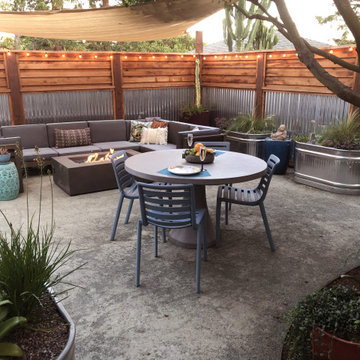
Casual lounge and dining areas
Источник вдохновения для домашнего уюта: двор среднего размера на заднем дворе в стиле лофт с местом для костра и покрытием из гравия
Источник вдохновения для домашнего уюта: двор среднего размера на заднем дворе в стиле лофт с местом для костра и покрытием из гравия
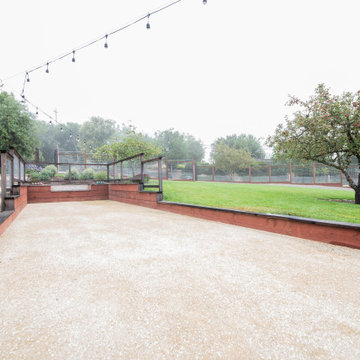
На фото: большой солнечный участок и сад на заднем дворе в классическом стиле с клумбами, хорошей освещенностью и покрытием из гравия с
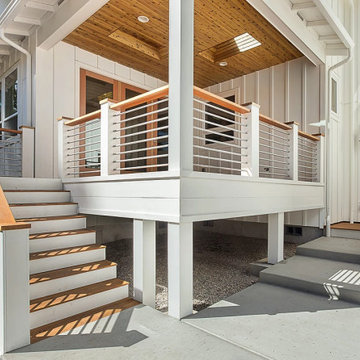
Пример оригинального дизайна: двор среднего размера на заднем дворе в современном стиле с настилом и навесом
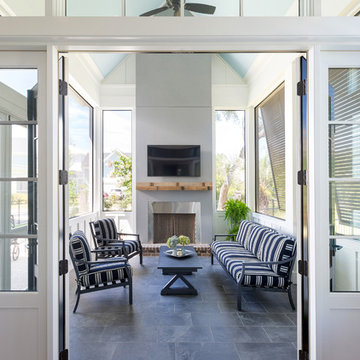
На фото: маленькая веранда на боковом дворе в морском стиле с крыльцом с защитной сеткой, настилом и навесом для на участке и в саду
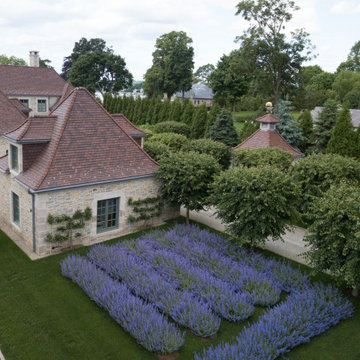
The rear grounds are equally impressive with a lattice courtyard lawn, serpentine isle of boxwood with custom wood obelisks, metal garden sculpture and a Celtic knot garden. This property also has cutting, fragrance and rose gardens that bloom though out the seasons, and a fire-pit area for entertaining on those cool New England nights. This drone image gives allows you to see the precision of our planning and the creativity and expertise of our team. Photo by Neil Landino
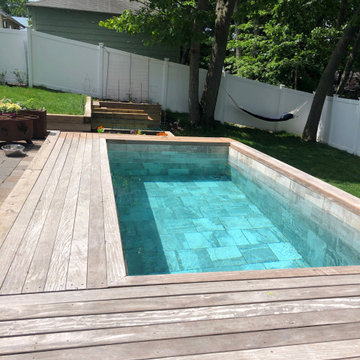
Soake Pool project complete! This is one of our favorites. The customer had a super tight space with a walk out patio that was about 4' above ground. Pool was installed above ground and a wood deck was built up to and around it. Great use of space and super appealing!
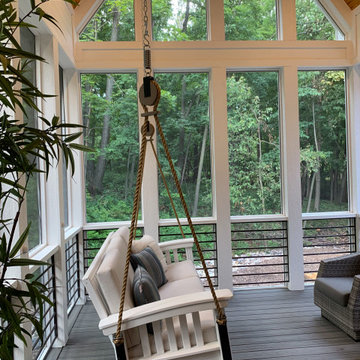
На фото: веранда среднего размера на заднем дворе в морском стиле с крыльцом с защитной сеткой, настилом и навесом с

Свежая идея для дизайна: летний засухоустойчивый сад среднего размера на переднем дворе в современном стиле с полуденной тенью, настилом и с деревянным забором - отличное фото интерьера
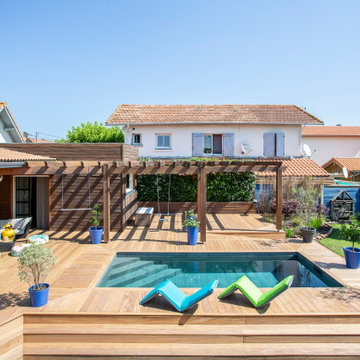
PETITE PISCINE
DIMENSION : 5 X 2,5 m
CRÉDIT PHOTO : FRED PIEAU PHOTOGRAPHE
Свежая идея для дизайна: маленький прямоугольный бассейн на заднем дворе в средиземноморском стиле с настилом для на участке и в саду - отличное фото интерьера
Свежая идея для дизайна: маленький прямоугольный бассейн на заднем дворе в средиземноморском стиле с настилом для на участке и в саду - отличное фото интерьера
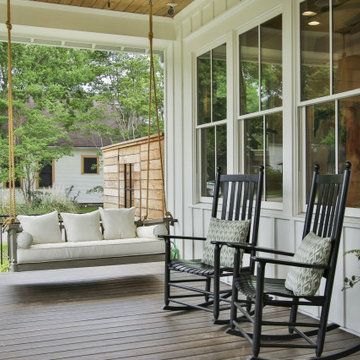
Свежая идея для дизайна: веранда в стиле кантри с настилом и навесом - отличное фото интерьера
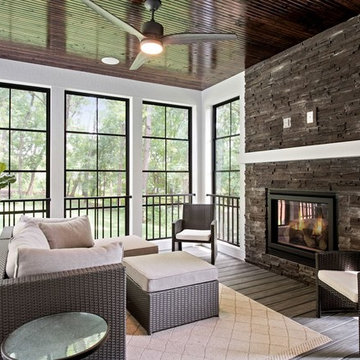
Screen porch with gas fireplace, knotty pine ceiling, and Trex decking.
Стильный дизайн: веранда среднего размера на заднем дворе в стиле неоклассика (современная классика) с крыльцом с защитной сеткой, настилом и навесом - последний тренд
Стильный дизайн: веранда среднего размера на заднем дворе в стиле неоклассика (современная классика) с крыльцом с защитной сеткой, настилом и навесом - последний тренд

This modern home, near Cedar Lake, built in 1900, was originally a corner store. A massive conversion transformed the home into a spacious, multi-level residence in the 1990’s.
However, the home’s lot was unusually steep and overgrown with vegetation. In addition, there were concerns about soil erosion and water intrusion to the house. The homeowners wanted to resolve these issues and create a much more useable outdoor area for family and pets.
Castle, in conjunction with Field Outdoor Spaces, designed and built a large deck area in the back yard of the home, which includes a detached screen porch and a bar & grill area under a cedar pergola.
The previous, small deck was demolished and the sliding door replaced with a window. A new glass sliding door was inserted along a perpendicular wall to connect the home’s interior kitchen to the backyard oasis.
The screen house doors are made from six custom screen panels, attached to a top mount, soft-close track. Inside the screen porch, a patio heater allows the family to enjoy this space much of the year.
Concrete was the material chosen for the outdoor countertops, to ensure it lasts several years in Minnesota’s always-changing climate.
Trex decking was used throughout, along with red cedar porch, pergola and privacy lattice detailing.
The front entry of the home was also updated to include a large, open porch with access to the newly landscaped yard. Cable railings from Loftus Iron add to the contemporary style of the home, including a gate feature at the top of the front steps to contain the family pets when they’re let out into the yard.
Tour this project in person, September 28 – 29, during the 2019 Castle Home Tour!
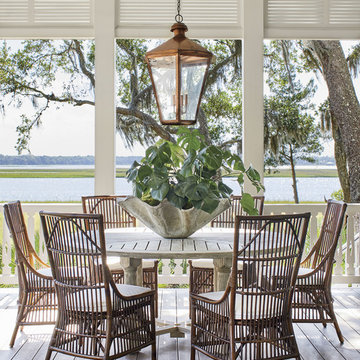
Photo credit: Laurey W. Glenn/Southern Living
Источник вдохновения для домашнего уюта: веранда в морском стиле с настилом и навесом
Источник вдохновения для домашнего уюта: веранда в морском стиле с настилом и навесом
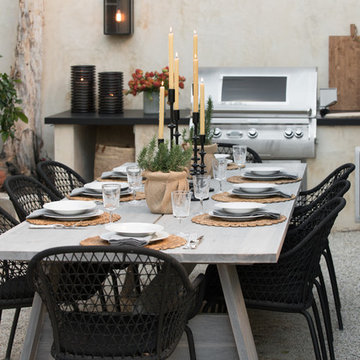
To create a serene Modern Mediterranean outdoor sitting, dinning with pool and lounge area we did a complete renovation. We removed a portion of the concrete to create dinning area and built an outdoor kitchen with new appliances, sink and black leathered granite. New stucco walls complete landscape design.
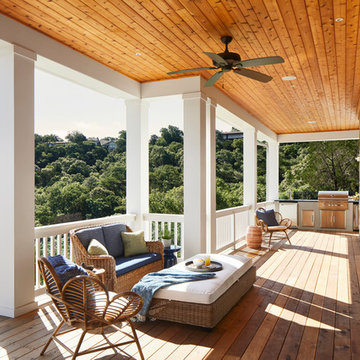
Outdoor patio view of the Northgrove Residence. Interior Design by Amity Worrell & Co. Construction by Smith Builders. Photography by Andrea Calo.
Идея дизайна: огромная веранда на заднем дворе в морском стиле с навесом, настилом и зоной барбекю
Идея дизайна: огромная веранда на заднем дворе в морском стиле с навесом, настилом и зоной барбекю
Фото: экстерьеры с покрытием из гравия и настилом
8






