Сортировать:
Бюджет
Сортировать:Популярное за сегодня
1 - 20 из 67 366 фото
1 из 3

Kitchen, dining area and fire feature. Jason Liske photographer
На фото: двор на заднем дворе в современном стиле с покрытием из гравия и зоной барбекю
На фото: двор на заднем дворе в современном стиле с покрытием из гравия и зоной барбекю
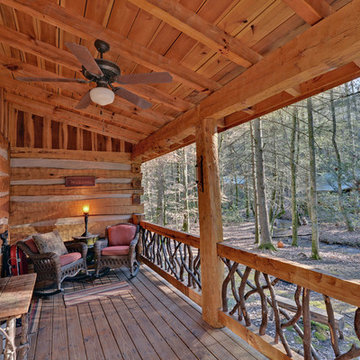
Stuart Wade, Envision Web
Take a deep breath and relax…
Surround yourself with beauty, relaxation and natural fun in Georgia’s Blue Ridge, only 90 miles north of Atlanta via I-575 and Hwy 515, but a million miles away from the traffic, stress and anxiety of the city. With 106,000 acres located in the Chattahoochee National Forest, Blue Ridge is definitely the cure for whatever ails you. Rent a cozy cabin or a luxury mountain home, or stay in a bed & breakfast inn or hotel -- and simply relax.
Enjoy Mother Nature at her best…
Renew your spirit on a day hiking to nearby waterfalls or horseback riding on forested trails in the Chattahoochee National Forest. Bring the family and discover the thrill of an Ocoee River whitewater rafting adventure, ride on the Blue Ridge Scenic Railway or treetop canopy adventure. Rent a pontoon or a jet ski on beautiful Lake Blue Ridge. Pick strawberries or blueberries at Mercier's, a 65 year old family orchard. Catch a trout on the tailwaters of the Toccoa River or a clear mountain stream; Blue Ridge is the Trout Fishing Capital of Georgia.
Fall in Love with Blue Ridge…
Fall in love with the authentic mountain towns of Blue Ridge and McCaysville. Blue Ridge is an Art Town, filled with art galleries, antique and specialty shops, restaurants, small town atmosphere and friendly people. A river runs through the quaint town of McCaysville, twin city with Copperhill, Tennessee. Stand in both states at one time at the Blue Line, which marks the spot where Georgia ends and Tennessee begins. Here the Toccoa River becomes the Ocoee River, flowing northward into Tennessee.
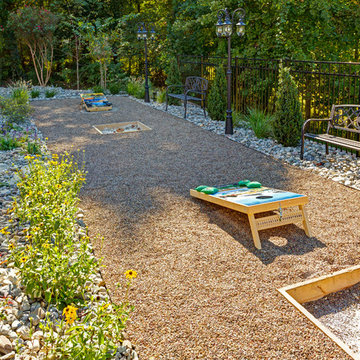
Идея дизайна: большой двор на заднем дворе в стиле рустика с покрытием из гравия

This family’s second home was designed to reflect their love of the beach and easy weekend living. Low maintenance materials were used so their time here could be focused on fun and not on worrying about or caring for high maintenance elements.
Copyright 2012 Milwaukee Magazine/Photos by Adam Ryan Morris at Morris Creative, LLC.

Идея дизайна: двор среднего размера на заднем дворе в классическом стиле с местом для костра и покрытием из гравия без защиты от солнца

This timber column porch replaced a small portico. It features a 7.5' x 24' premium quality pressure treated porch floor. Porch beam wraps, fascia, trim are all cedar. A shed-style, standing seam metal roof is featured in a burnished slate color. The porch also includes a ceiling fan and recessed lighting.

Greg Reigler
Стильный дизайн: большая веранда на переднем дворе в классическом стиле с навесом и настилом - последний тренд
Стильный дизайн: большая веранда на переднем дворе в классическом стиле с навесом и настилом - последний тренд

Photos by Spacecrafting
Идея дизайна: веранда на заднем дворе в стиле неоклассика (современная классика) с настилом и навесом
Идея дизайна: веранда на заднем дворе в стиле неоклассика (современная классика) с настилом и навесом

John McManus
Стильный дизайн: веранда среднего размера на заднем дворе в морском стиле с крыльцом с защитной сеткой и настилом - последний тренд
Стильный дизайн: веранда среднего размера на заднем дворе в морском стиле с крыльцом с защитной сеткой и настилом - последний тренд
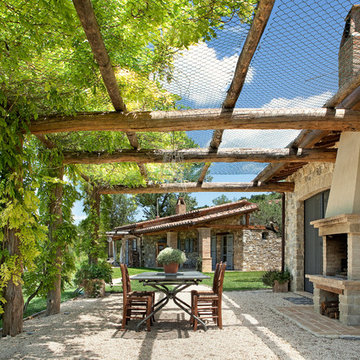
Источник вдохновения для домашнего уюта: пергола во дворе частного дома в средиземноморском стиле с покрытием из гравия и уличным камином
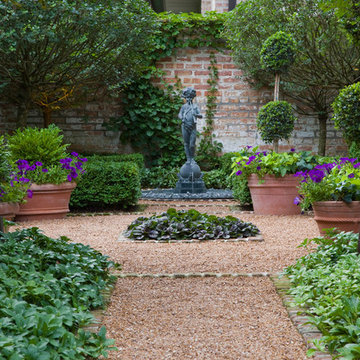
A view through the garden rooms, a gravel path leads through to the many spaces. The path is lined with cushwa brick outlining the spaces. Terra cotta containers are filled with boxwood and petunia; pachysandra and bugleweed ground cover fill the flanking and center beds. A cast iron bench offers an opportunity to sit and enjoy the space, with the fountain creating a pleasant sound. The wall is graced with two standard form lilacs. Photo Credit: Linda Oyama Bryan

Идея дизайна: тенистый, летний участок и сад на заднем дворе в классическом стиле с местом для костра и покрытием из гравия

Side porch at the 2012 Southern Living Idea House in Senoia, Georgia, with a traditional "haint blue" ceiling.
Photo: Laurey W. Glenn (courtesy Southern Living)
Interior Design: Tracery

На фото: участок и сад на склоне в классическом стиле с садовой дорожкой или калиткой и покрытием из гравия

This shade arbor, located in The Woodlands, TX north of Houston, spans the entire length of the back yard. It combines a number of elements with custom structures that were constructed to emulate specific aspects of a Zen garden. The homeowner wanted a low-maintenance garden whose beauty could withstand the tough seasonal weather that strikes the area at various times of the year. He also desired a mood-altering aesthetic that would relax the senses and calm the mind. Most importantly, he wanted this meditative environment completely shielded from the outside world so he could find serenity in total privacy.
The most unique design element in this entire project is the roof of the shade arbor itself. It features a “negative space” leaf pattern that was designed in a software suite and cut out of the metal with a water jet cutter. Each form in the pattern is loosely suggestive of either a leaf, or a cluster of leaves.
These small, negative spaces cut from the metal are the source of the structure’ powerful visual and emotional impact. During the day, sunlight shines down and highlights columns, furniture, plantings, and gravel with a blend of dappling and shade that make you feel like you are sitting under the branches of a tree.
At night, the effects are even more brilliant. Skillfully concealed lights mounted on the trusses reflect off the steel in places, while in other places they penetrate the negative spaces, cascading brilliant patterns of ambient light down on vegetation, hardscape, and water alike.
The shade arbor shelters two gravel patios that are almost identical in space. The patio closest to the living room features a mini outdoor dining room, replete with tables and chairs. The patio is ornamented with a blend of ornamental grass, a small human figurine sculpture, and mid-level impact ground cover.
Gravel was chosen as the preferred hardscape material because of its Zen-like connotations. It is also remarkably soft to walk on, helping to set the mood for a relaxed afternoon in the dappled shade of gently filtered sunlight.
The second patio, spaced 15 feet away from the first, resides adjacent to the home at the opposite end of the shade arbor. Like its twin, it is also ornamented with ground cover borders, ornamental grasses, and a large urn identical to the first. Seating here is even more private and contemplative. Instead of a table and chairs, there is a large decorative concrete bench cut in the shape of a giant four-leaf clover.
Spanning the distance between these two patios, a bluestone walkway connects the two spaces. Along the way, its borders are punctuated in places by low-level ornamental grasses, a large flowering bush, another sculpture in the form of human faces, and foxtail ferns that spring up from a spread of river rock that punctuates the ends of the walkway.
The meditative quality of the shade arbor is reinforced by two special features. The first of these is a disappearing fountain that flows from the top of a large vertical stone embedded like a monolith in the other edges of the river rock. The drains and pumps to this fountain are carefully concealed underneath the covering of smooth stones, and the sound of the water is only barely perceptible, as if it is trying to force you to let go of your thoughts to hear it.
A large piece of core-10 steel, which is deliberately intended to rust quickly, rises up like an arced wall from behind the fountain stone. The dark color of the metal helps the casual viewer catch just a glimpse of light reflecting off the slow trickle of water that runs down the side of the stone into the river rock bed.
To complete the quiet moment that the shade arbor is intended to invoke, a thick wall of cypress trees rises up on all sides of the yard, completely shutting out the disturbances of the world with a comforting wall of living greenery that comforts the thoughts and emotions.

Beautiful screened in porch using IPE decking and Catawba Vista brick with white mortar.
Свежая идея для дизайна: веранда на заднем дворе в классическом стиле с настилом, навесом и крыльцом с защитной сеткой - отличное фото интерьера
Свежая идея для дизайна: веранда на заднем дворе в классическом стиле с настилом, навесом и крыльцом с защитной сеткой - отличное фото интерьера

POTS & HORIZONTAL BOARD FENCE, BRADANINI
Стильный дизайн: участок и сад на заднем дворе в стиле модернизм с покрытием из гравия, с деревянным забором и забором - последний тренд
Стильный дизайн: участок и сад на заднем дворе в стиле модернизм с покрытием из гравия, с деревянным забором и забором - последний тренд
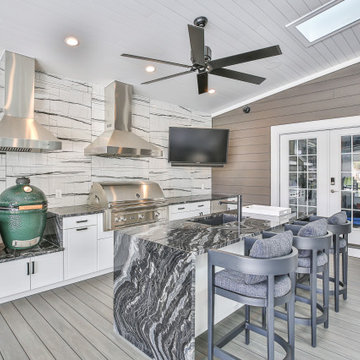
Идея дизайна: двор на заднем дворе в стиле неоклассика (современная классика) с летней кухней, настилом и навесом
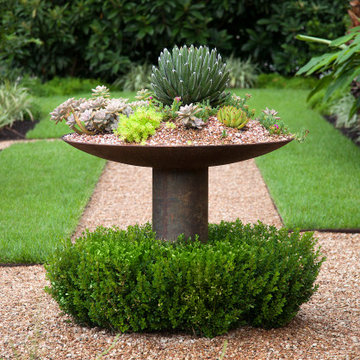
На фото: солнечный участок и сад в современном стиле с высокими грядками, хорошей освещенностью и покрытием из гравия с

This modern home, near Cedar Lake, built in 1900, was originally a corner store. A massive conversion transformed the home into a spacious, multi-level residence in the 1990’s.
However, the home’s lot was unusually steep and overgrown with vegetation. In addition, there were concerns about soil erosion and water intrusion to the house. The homeowners wanted to resolve these issues and create a much more useable outdoor area for family and pets.
Castle, in conjunction with Field Outdoor Spaces, designed and built a large deck area in the back yard of the home, which includes a detached screen porch and a bar & grill area under a cedar pergola.
The previous, small deck was demolished and the sliding door replaced with a window. A new glass sliding door was inserted along a perpendicular wall to connect the home’s interior kitchen to the backyard oasis.
The screen house doors are made from six custom screen panels, attached to a top mount, soft-close track. Inside the screen porch, a patio heater allows the family to enjoy this space much of the year.
Concrete was the material chosen for the outdoor countertops, to ensure it lasts several years in Minnesota’s always-changing climate.
Trex decking was used throughout, along with red cedar porch, pergola and privacy lattice detailing.
The front entry of the home was also updated to include a large, open porch with access to the newly landscaped yard. Cable railings from Loftus Iron add to the contemporary style of the home, including a gate feature at the top of the front steps to contain the family pets when they’re let out into the yard.
Tour this project in person, September 28 – 29, during the 2019 Castle Home Tour!
Фото: экстерьеры с покрытием из гравия и настилом
1





