Сортировать:
Бюджет
Сортировать:Популярное за сегодня
1 - 20 из 1 780 фото
1 из 2

Raised beds and gate surrounded by Joseph's Coat climbing rose in this beautiful garden
Пример оригинального дизайна: большой солнечный огород на участке на заднем дворе в средиземноморском стиле с хорошей освещенностью и покрытием из гранитной крошки
Пример оригинального дизайна: большой солнечный огород на участке на заднем дворе в средиземноморском стиле с хорошей освещенностью и покрытием из гранитной крошки

Small spaces can provide big challenges. These homeowners wanted to include a lot in their tiny backyard! There were also numerous city restrictions to comply with, and elevations to contend with. The design includes several seating areas, a fire feature that can be seen from the home's front entry, a water wall, and retractable screens.
This was a "design only" project. Installation was coordinated by the homeowner and completed by others.
Photos copyright Cascade Outdoor Design, LLC
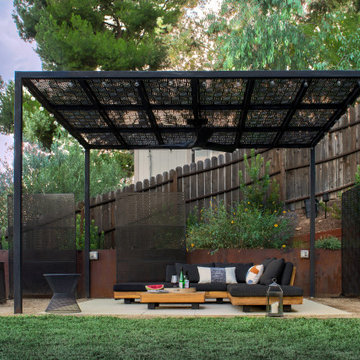
We started by levelling the top area into two terraced lawns of low water Kurapia and nearly doubling the space on the lower level with retaining walls. We built a striking new pergola with a graphic steel-patterned roof to make a covered seating area. Along with creating shade, the roof casts a movie reel of shade patterns throughout the day. Now there is ample space to kick back and relax, watching the sun spread its glow on the surrounding hillside as it makes its slow journey down the horizon towards sunset. An aerodynamic fan keeps the air pleasantly cool and refreshing. At night the backyard comes alive with an ethereal lighting scheme illuminating the space and making it a place you can enjoy well into the night. It’s the perfect place to end the day.
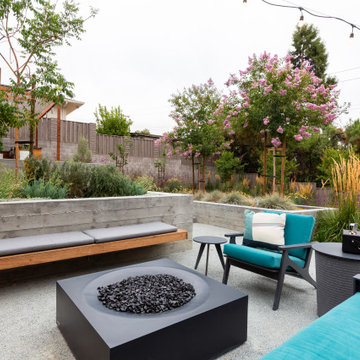
A concrete patio with a modern planter box compliments this modern home. A rounded concrete coping defines the flower bed, while concrete retaining walls and steps soften the overall look. Ultra-Low surface roughness concrete is sandblasted with dark glass beads to achieve the patina finish.

Outdoor seating area and retaining wall with prefabricated fire feature and native California plants. This design also includes a custom outdoor kitchen with a freestanding pergola.
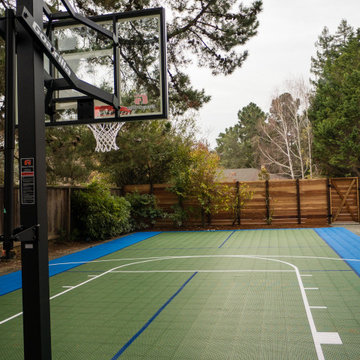
На фото: большая спортивная площадка на боковом дворе в современном стиле с садовой дорожкой или калиткой, с деревянным забором, полуденной тенью и покрытием из гранитной крошки
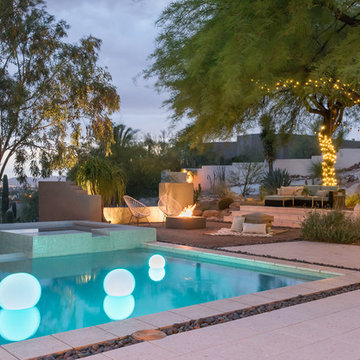
Matt Vacca
Свежая идея для дизайна: большой прямоугольный бассейн-инфинити на заднем дворе в современном стиле с джакузи и покрытием из гранитной крошки - отличное фото интерьера
Свежая идея для дизайна: большой прямоугольный бассейн-инфинити на заднем дворе в современном стиле с джакузи и покрытием из гранитной крошки - отличное фото интерьера
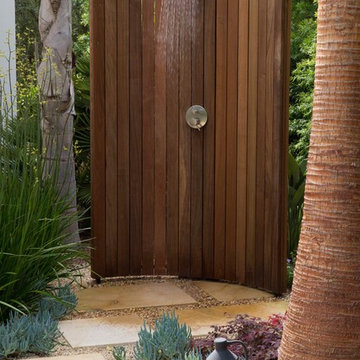
Источник вдохновения для домашнего уюта: двор на заднем дворе в средиземноморском стиле с летним душем и покрытием из гранитной крошки без защиты от солнца

Guadalajara, San Clemente Coastal Modern Remodel
This major remodel and addition set out to take full advantage of the incredible view and create a clear connection to both the front and rear yards. The clients really wanted a pool and a home that they could enjoy with their kids and take full advantage of the beautiful climate that Southern California has to offer. The existing front yard was completely given to the street, so privatizing the front yard with new landscaping and a low wall created an opportunity to connect the home to a private front yard. Upon entering the home a large staircase blocked the view through to the ocean so removing that space blocker opened up the view and created a large great room.
Indoor outdoor living was achieved through the usage of large sliding doors which allow that seamless connection to the patio space that overlooks a new pool and view to the ocean. A large garden is rare so a new pool and bocce ball court were integrated to encourage the outdoor active lifestyle that the clients love.
The clients love to travel and wanted display shelving and wall space to display the art they had collected all around the world. A natural material palette gives a warmth and texture to the modern design that creates a feeling that the home is lived in. Though a subtle change from the street, upon entering the front door the home opens up through the layers of space to a new lease on life with this remodel.
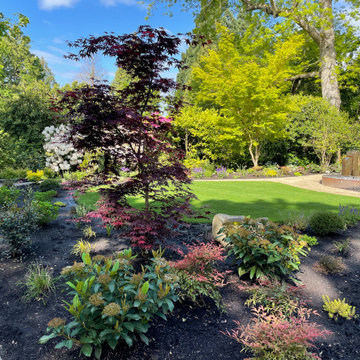
Пример оригинального дизайна: большой участок и сад на переднем дворе с садовой дорожкой или калиткой и покрытием из гранитной крошки
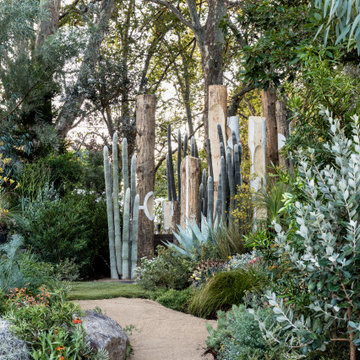
Источник вдохновения для домашнего уюта: участок и сад в современном стиле с садовой дорожкой или калиткой и покрытием из гранитной крошки
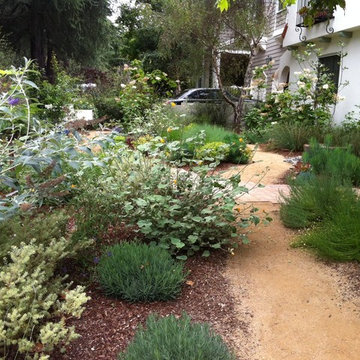
Arleen Ferrara
Идея дизайна: участок и сад на переднем дворе в средиземноморском стиле с покрытием из гранитной крошки
Идея дизайна: участок и сад на переднем дворе в средиземноморском стиле с покрытием из гранитной крошки
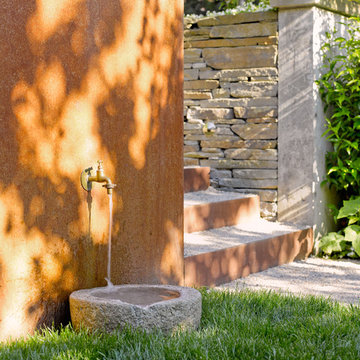
Photography by: Alex Hayden
На фото: двор на заднем дворе в современном стиле с покрытием из гранитной крошки без защиты от солнца
На фото: двор на заднем дворе в современном стиле с покрытием из гранитной крошки без защиты от солнца
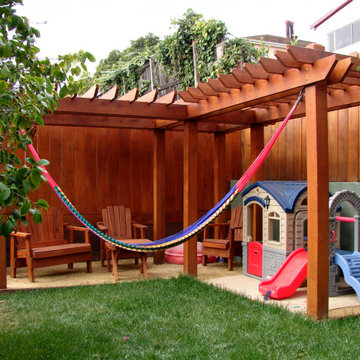
Идея дизайна: участок и сад на заднем дворе в стиле неоклассика (современная классика) с с перголой, покрытием из гранитной крошки и с деревянным забором
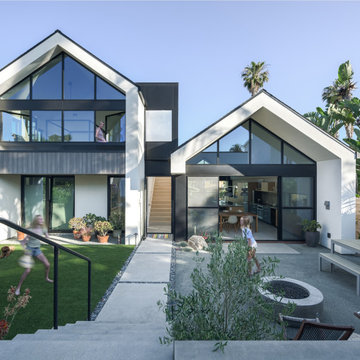
Kids at play in the yard.
Источник вдохновения для домашнего уюта: двор на заднем дворе в стиле модернизм с местом для костра и покрытием из гранитной крошки
Источник вдохновения для домашнего уюта: двор на заднем дворе в стиле модернизм с местом для костра и покрытием из гранитной крошки
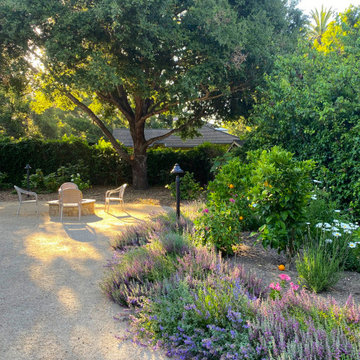
montecito landscape design. decomposed granite courtyard with firepit, colorful perennial border with fruit trees, herbs, Shasta daisy, oakleaf hydrangea, lavender, oak tree, privacy hedge. Garden path with colorful perennial borders. Herb garden.
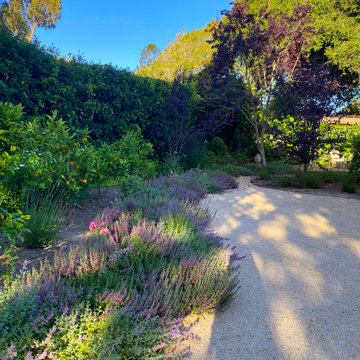
This meandering DG garden path leads to a secret garden outside the master bedroom. There is a pergola with an antique carved stone trough converted to a gas fire pit for cool Montecito evenings. The border of nepeta, teucrium, lavender, Shasta daisy, pentas, Lemon verbena, thyme and sage fill this garden with beauty, fragrance and texture.

Linda Oyama Bryan
На фото: огромная беседка во дворе частного дома на заднем дворе в классическом стиле с покрытием из гранитной крошки
На фото: огромная беседка во дворе частного дома на заднем дворе в классическом стиле с покрытием из гранитной крошки
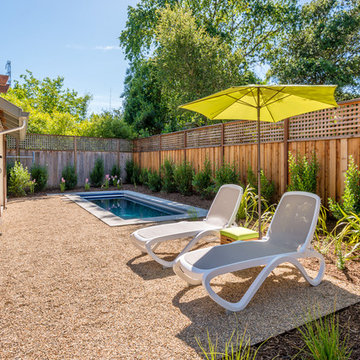
На фото: прямоугольный бассейн на заднем дворе в классическом стиле с покрытием из гранитной крошки с

The best of past and present architectural styles combine in this welcoming, farmhouse-inspired design. Clad in low-maintenance siding, the distinctive exterior has plenty of street appeal, with its columned porch, multiple gables, shutters and interesting roof lines. Other exterior highlights included trusses over the garage doors, horizontal lap siding and brick and stone accents. The interior is equally impressive, with an open floor plan that accommodates today’s family and modern lifestyles. An eight-foot covered porch leads into a large foyer and a powder room. Beyond, the spacious first floor includes more than 2,000 square feet, with one side dominated by public spaces that include a large open living room, centrally located kitchen with a large island that seats six and a u-shaped counter plan, formal dining area that seats eight for holidays and special occasions and a convenient laundry and mud room. The left side of the floor plan contains the serene master suite, with an oversized master bath, large walk-in closet and 16 by 18-foot master bedroom that includes a large picture window that lets in maximum light and is perfect for capturing nearby views. Relax with a cup of morning coffee or an evening cocktail on the nearby covered patio, which can be accessed from both the living room and the master bedroom. Upstairs, an additional 900 square feet includes two 11 by 14-foot upper bedrooms with bath and closet and a an approximately 700 square foot guest suite over the garage that includes a relaxing sitting area, galley kitchen and bath, perfect for guests or in-laws.
Фото: экстерьеры с покрытием из гранитной крошки
1





