Фото: экстерьеры в стиле кантри с покрытием из гранитной крошки
Сортировать:
Бюджет
Сортировать:Популярное за сегодня
1 - 20 из 125 фото
1 из 3
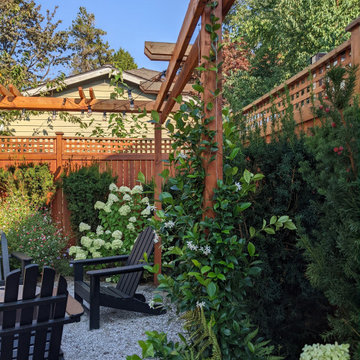
На фото: маленькая пергола во дворе частного дома на заднем дворе в стиле кантри с местом для костра и покрытием из гранитной крошки для на участке и в саду с
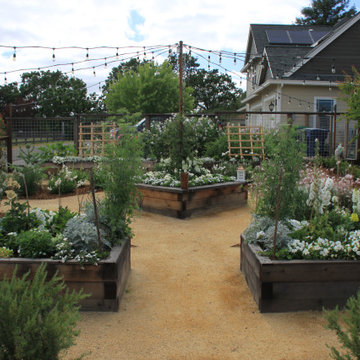
На фото: солнечный участок и сад в стиле кантри с высокими грядками, хорошей освещенностью, покрытием из гранитной крошки и с металлическим забором с
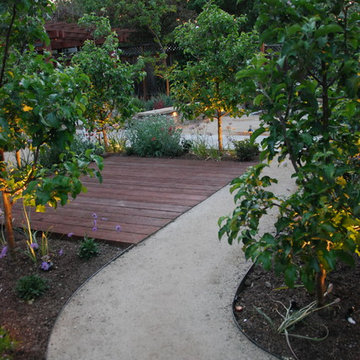
verdancedesign
Стильный дизайн: большой солнечный участок и сад на заднем дворе в стиле кантри с садовой дорожкой или калиткой, хорошей освещенностью и покрытием из гранитной крошки - последний тренд
Стильный дизайн: большой солнечный участок и сад на заднем дворе в стиле кантри с садовой дорожкой или калиткой, хорошей освещенностью и покрытием из гранитной крошки - последний тренд
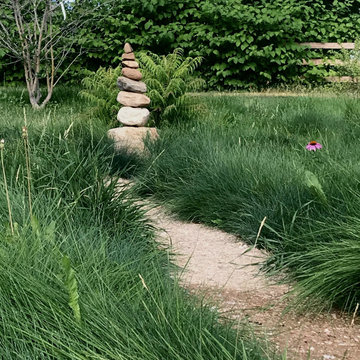
Native grass seed meadow
Идея дизайна: большой солнечный засухоустойчивый сад на заднем дворе в стиле кантри с хорошей освещенностью и покрытием из гранитной крошки
Идея дизайна: большой солнечный засухоустойчивый сад на заднем дворе в стиле кантри с хорошей освещенностью и покрытием из гранитной крошки
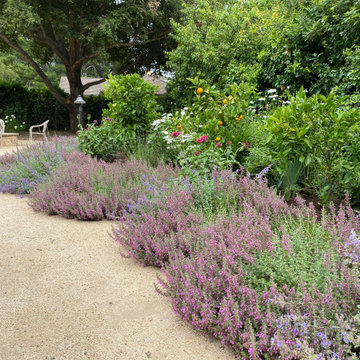
Стильный дизайн: засухоустойчивый сад на заднем дворе в стиле кантри с покрытием из гранитной крошки - последний тренд
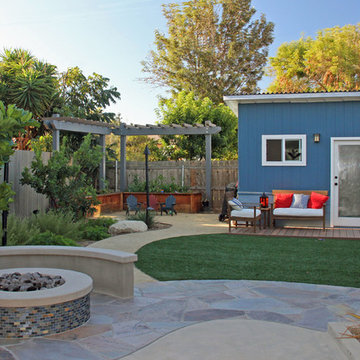
This is how it turned out. Concrete with an accent of flagstone; seatwall w/concrete cap; artificial turf; D.G. pathway; raised wooden garden boxes. By Tony Vitale
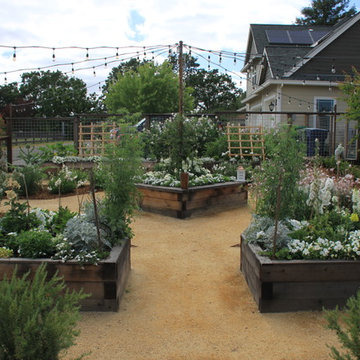
Идея дизайна: огромный огород во дворе на заднем дворе в стиле кантри с покрытием из гранитной крошки без защиты от солнца
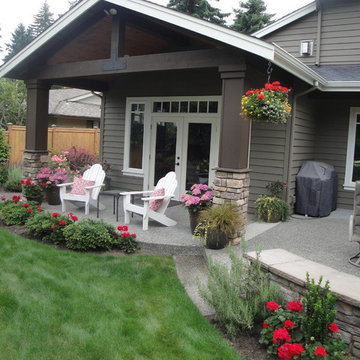
Land2c
Three partially covered terraces provide ample room for relaxing and entertaining. French doors connect indoors with the outdoors.
На фото: весенний участок и сад среднего размера на заднем дворе в стиле кантри с садовой дорожкой или калиткой, полуденной тенью и покрытием из гранитной крошки
На фото: весенний участок и сад среднего размера на заднем дворе в стиле кантри с садовой дорожкой или калиткой, полуденной тенью и покрытием из гранитной крошки
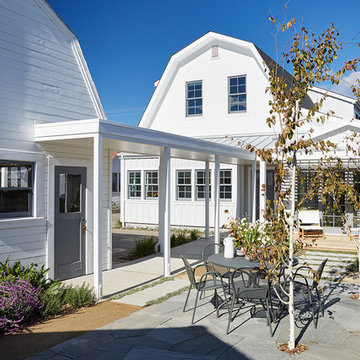
Mariko Reed Architectural Photography
Стильный дизайн: пергола во дворе частного дома среднего размера на заднем дворе в стиле кантри с покрытием из гранитной крошки - последний тренд
Стильный дизайн: пергола во дворе частного дома среднего размера на заднем дворе в стиле кантри с покрытием из гранитной крошки - последний тренд

The best of past and present architectural styles combine in this welcoming, farmhouse-inspired design. Clad in low-maintenance siding, the distinctive exterior has plenty of street appeal, with its columned porch, multiple gables, shutters and interesting roof lines. Other exterior highlights included trusses over the garage doors, horizontal lap siding and brick and stone accents. The interior is equally impressive, with an open floor plan that accommodates today’s family and modern lifestyles. An eight-foot covered porch leads into a large foyer and a powder room. Beyond, the spacious first floor includes more than 2,000 square feet, with one side dominated by public spaces that include a large open living room, centrally located kitchen with a large island that seats six and a u-shaped counter plan, formal dining area that seats eight for holidays and special occasions and a convenient laundry and mud room. The left side of the floor plan contains the serene master suite, with an oversized master bath, large walk-in closet and 16 by 18-foot master bedroom that includes a large picture window that lets in maximum light and is perfect for capturing nearby views. Relax with a cup of morning coffee or an evening cocktail on the nearby covered patio, which can be accessed from both the living room and the master bedroom. Upstairs, an additional 900 square feet includes two 11 by 14-foot upper bedrooms with bath and closet and a an approximately 700 square foot guest suite over the garage that includes a relaxing sitting area, galley kitchen and bath, perfect for guests or in-laws.
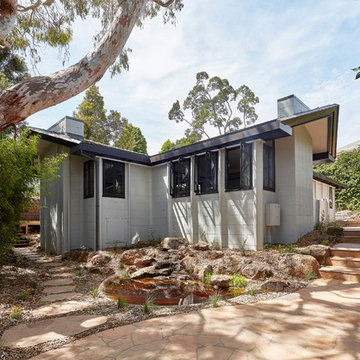
New revised garden path entry to the house. A small fish pond and new rockery wrap around the existing house/ The house itself is constructed of concrete tiles stacked on top of each other.
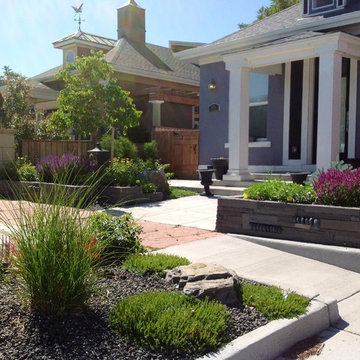
Sustainable Urban Denver Colorado front yard transformation 1 year after landscape re-design.
Идея дизайна: маленький засухоустойчивый сад на переднем дворе в стиле кантри с покрытием из гранитной крошки для на участке и в саду
Идея дизайна: маленький засухоустойчивый сад на переднем дворе в стиле кантри с покрытием из гранитной крошки для на участке и в саду
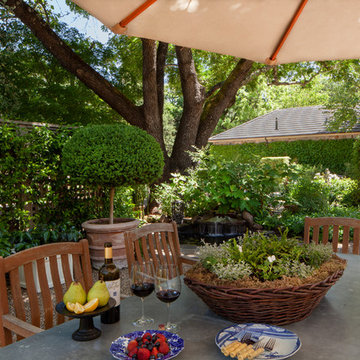
Remodel of AirBNB cottage and gardens
Свежая идея для дизайна: маленький двор на заднем дворе в стиле кантри с уличным камином и покрытием из гранитной крошки без защиты от солнца для на участке и в саду - отличное фото интерьера
Свежая идея для дизайна: маленький двор на заднем дворе в стиле кантри с уличным камином и покрытием из гранитной крошки без защиты от солнца для на участке и в саду - отличное фото интерьера
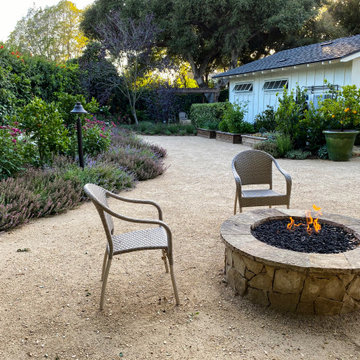
The fire pit is ready for a cozy evening of stargazing and conversation.
Here you can see the raised garden beds full of herbs and flowers and the herbal borders of thyme, sage, lavender, nepeta and teucrium.
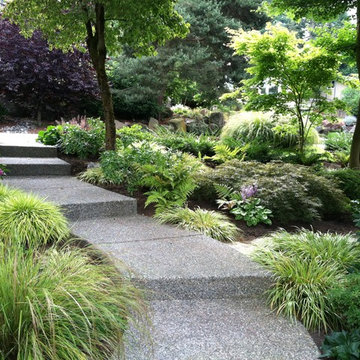
Land2c
The gradual steps work their way to the home through a lush landscape. Grasses, ferns, and maples shade the area. Several trees were left that add instant age to the new garden.
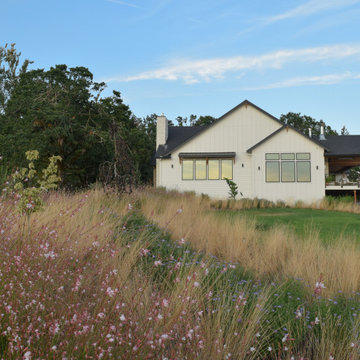
Pathway connecting driveway to backyard surrounded by drought tolerant shrubs and grasses
Источник вдохновения для домашнего уюта: огромный солнечный засухоустойчивый сад на боковом дворе в стиле кантри с садовой дорожкой или калиткой, хорошей освещенностью и покрытием из гранитной крошки
Источник вдохновения для домашнего уюта: огромный солнечный засухоустойчивый сад на боковом дворе в стиле кантри с садовой дорожкой или калиткой, хорошей освещенностью и покрытием из гранитной крошки
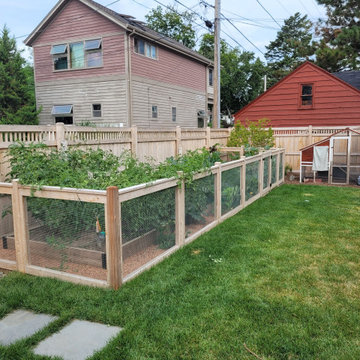
These raised vegetable garden beds are protected from rabbits (and dogs) by a short cedar fence and gate with embedded hardware cloth. This provides good air movement for the vegetable garden and protection deep into the soil to prevent tunneling under!
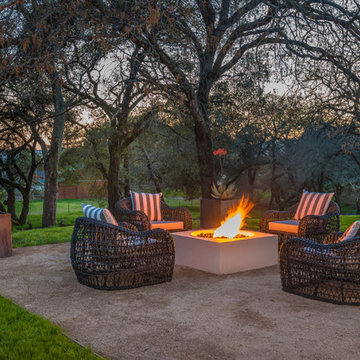
Источник вдохновения для домашнего уюта: двор в стиле кантри с местом для костра и покрытием из гранитной крошки без защиты от солнца
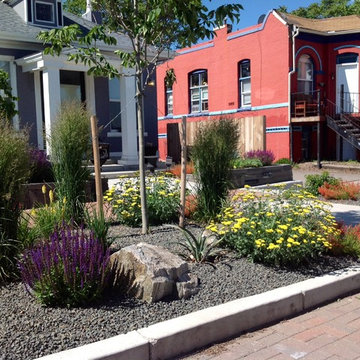
Sustainable Urban Denver Colorado front yard transformation 1 year after landscape re-design.
Источник вдохновения для домашнего уюта: маленький засухоустойчивый сад на переднем дворе в стиле кантри с покрытием из гранитной крошки для на участке и в саду
Источник вдохновения для домашнего уюта: маленький засухоустойчивый сад на переднем дворе в стиле кантри с покрытием из гранитной крошки для на участке и в саду
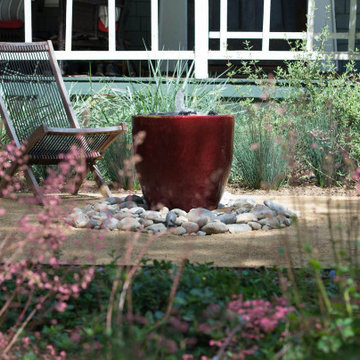
Red jar fountain with stones, seating, decomposed granite and California native plantings.
На фото: маленький солнечный, весенний засухоустойчивый сад на переднем дворе в стиле кантри с хорошей освещенностью и покрытием из гранитной крошки для на участке и в саду с
На фото: маленький солнечный, весенний засухоустойчивый сад на переднем дворе в стиле кантри с хорошей освещенностью и покрытием из гранитной крошки для на участке и в саду с
Фото: экстерьеры в стиле кантри с покрытием из гранитной крошки
1





