Фото: экстерьеры с покрытием из гранитной крошки и покрытием из декоративного бетона
Сортировать:
Бюджет
Сортировать:Популярное за сегодня
1 - 20 из 19 206 фото
1 из 3
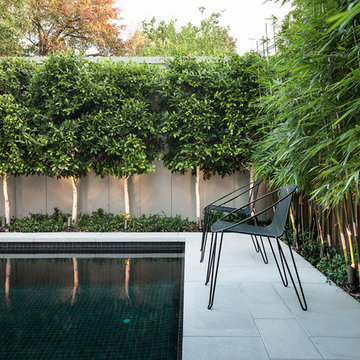
Exteriors of DDB Design Development & Building Houses, Landscape Design by Nathan Burkett Landscape Architects, photography by Urban Angles.
The trees at the back are ficus Hillii and the Bamboo is slender weaver clumping bamboo.
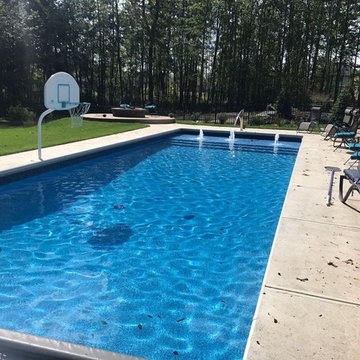
Свежая идея для дизайна: спортивный, прямоугольный бассейн среднего размера на заднем дворе в стиле модернизм с фонтаном и покрытием из декоративного бетона - отличное фото интерьера
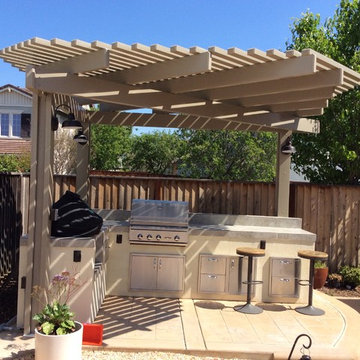
Lattice patio cover with scallop cut rafters
Источник вдохновения для домашнего уюта: большая пергола во дворе частного дома на заднем дворе в классическом стиле с покрытием из декоративного бетона и летней кухней
Источник вдохновения для домашнего уюта: большая пергола во дворе частного дома на заднем дворе в классическом стиле с покрытием из декоративного бетона и летней кухней
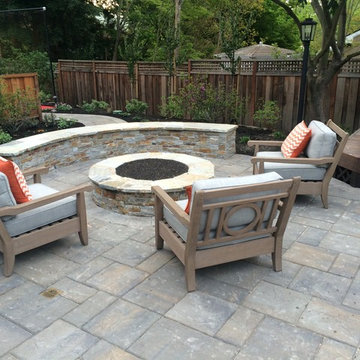
Источник вдохновения для домашнего уюта: двор среднего размера на заднем дворе в стиле неоклассика (современная классика) с местом для костра и покрытием из декоративного бетона без защиты от солнца

American traditional Spring Valley home looking to add an outdoor living room designed and built to look original to the home building on the existing trim detail and infusing some fresh finish options.
Project highlights include: split brick with decorative craftsman columns, wet stamped concrete and coffered ceiling with oversized beams and T&G recessed ceiling. 2 French doors were added for access to the new living space.
We also included a wireless TV/Sound package and a complete pressure wash and repaint of home.
Photo Credit: TK Images
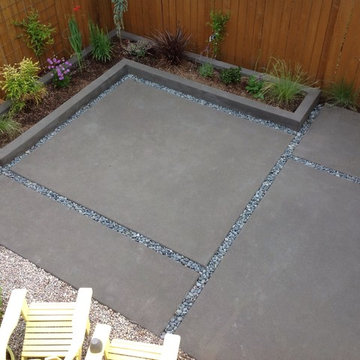
Unusable back ward area transformed into great lounging area in full use daily from the day we complete led. Check out review of Oleary project
Стильный дизайн: двор среднего размера на заднем дворе в стиле модернизм с растениями в контейнерах и покрытием из декоративного бетона без защиты от солнца - последний тренд
Стильный дизайн: двор среднего размера на заднем дворе в стиле модернизм с растениями в контейнерах и покрытием из декоративного бетона без защиты от солнца - последний тренд
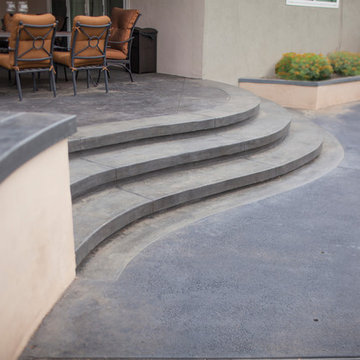
Dark stamped concrete steps down from the backyard patio area to the pool. Their curved design mimics the movement of the pool. TRU Landscape Services
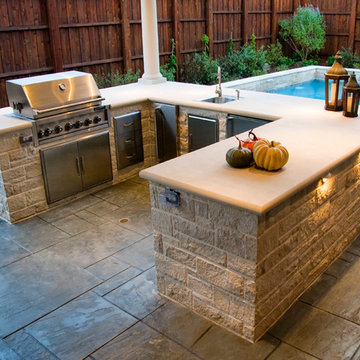
© Daniel Bowman Ashe www.visuocreative.com
for Dal-Rich Construction, Inc.
Стильный дизайн: беседка во дворе частного дома среднего размера на заднем дворе в классическом стиле с летней кухней и покрытием из декоративного бетона - последний тренд
Стильный дизайн: беседка во дворе частного дома среднего размера на заднем дворе в классическом стиле с летней кухней и покрытием из декоративного бетона - последний тренд
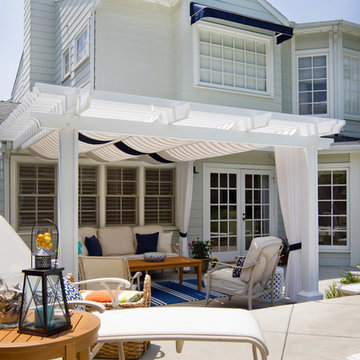
A Cape Cod style home with a backyard patio inspired by the East Coast. A casually elegant Hamptons style deck lends to family BBQs and relaxing in the afternoons. Turquoise accents and a range of blue fabrics pop against white and cream backgrounds. Bronze lanterns atop teak tables are perfect for a little light in the evenings. This coastal style backyard is located in Sierra Madre, California.
Photography by Erika Bierman,
Awnings and Curtains by La Belle Maison,
Landscape and Pool by Garden View Landscape, Nursery and Pools.
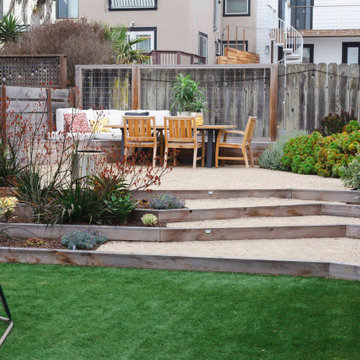
Источник вдохновения для домашнего уюта: засухоустойчивый сад на заднем дворе в морском стиле с детским городком, покрытием из гранитной крошки и с деревянным забором
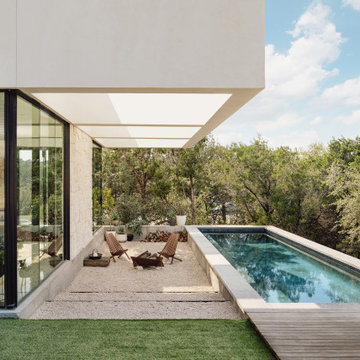
Pool courtyard featuring cantilevered sky frames to extend the living spaces.
Свежая идея для дизайна: прямоугольный бассейн на заднем дворе в стиле модернизм с покрытием из гранитной крошки - отличное фото интерьера
Свежая идея для дизайна: прямоугольный бассейн на заднем дворе в стиле модернизм с покрытием из гранитной крошки - отличное фото интерьера
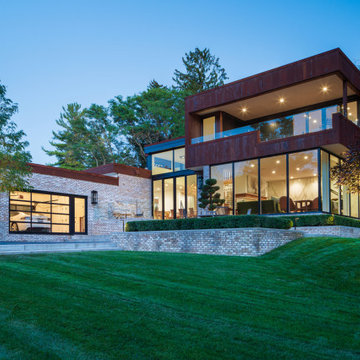
Brick garden walls grow out of the grade and widen into outdoor terraces. These terraces flow naturally from the interior of residence and offer a dynamic space for entertaining. They also offer a chance to appreciate the natural curve of the land as it slopes away.
Photo by Chris Major.
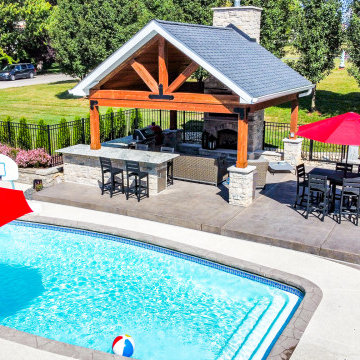
A pool side outdoor room with an open gable. This project features a beautiful gas fireplace, a custom stamped concrete patio, sitting walls, and an outdoor kitchen.
The outdoor kitchen includes:
- A Kamado Joe
- A Napoleon built in grill
- Fire Magic cabinets
- A True Fridge
- True fridge/freezer drawers
- Granite tops and a natural stone base

Guadalajara, San Clemente Coastal Modern Remodel
This major remodel and addition set out to take full advantage of the incredible view and create a clear connection to both the front and rear yards. The clients really wanted a pool and a home that they could enjoy with their kids and take full advantage of the beautiful climate that Southern California has to offer. The existing front yard was completely given to the street, so privatizing the front yard with new landscaping and a low wall created an opportunity to connect the home to a private front yard. Upon entering the home a large staircase blocked the view through to the ocean so removing that space blocker opened up the view and created a large great room.
Indoor outdoor living was achieved through the usage of large sliding doors which allow that seamless connection to the patio space that overlooks a new pool and view to the ocean. A large garden is rare so a new pool and bocce ball court were integrated to encourage the outdoor active lifestyle that the clients love.
The clients love to travel and wanted display shelving and wall space to display the art they had collected all around the world. A natural material palette gives a warmth and texture to the modern design that creates a feeling that the home is lived in. Though a subtle change from the street, upon entering the front door the home opens up through the layers of space to a new lease on life with this remodel.
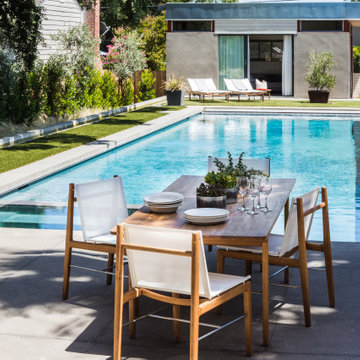
A city couple looking for a place to escape to in St. Helena, in Napa Valley, built this modern home, designed by Butler Armsden Architects. The double height main room of the house is a living room, breakfast room and kitchen. It opens through sliding doors to an outdoor dining room and lounge. We combined their treasured family heirlooms with sleek furniture to create an eclectic and relaxing sanctuary.
---
Project designed by ballonSTUDIO. They discreetly tend to the interior design needs of their high-net-worth individuals in the greater Bay Area and to their second home locations.
For more about ballonSTUDIO, see here: https://www.ballonstudio.com/
To learn more about this project, see here: https://www.ballonstudio.com/st-helena-sanctuary
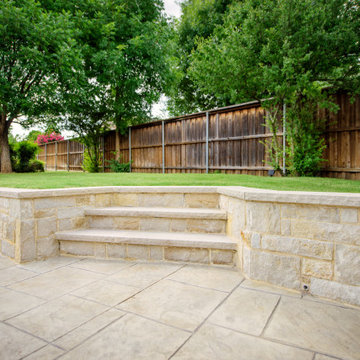
Свежая идея для дизайна: огромная беседка во дворе частного дома на заднем дворе в стиле неоклассика (современная классика) с летней кухней и покрытием из декоративного бетона - отличное фото интерьера
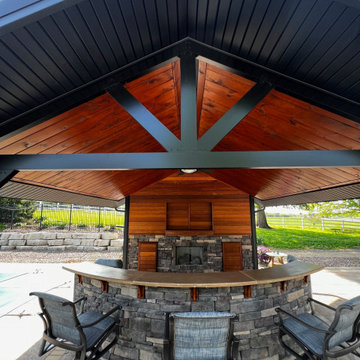
Outdoor Pool Houses for Family and Friends!!!
Стильный дизайн: большой бассейн произвольной формы на заднем дворе в стиле модернизм с домиком у бассейна и покрытием из декоративного бетона - последний тренд
Стильный дизайн: большой бассейн произвольной формы на заднем дворе в стиле модернизм с домиком у бассейна и покрытием из декоративного бетона - последний тренд
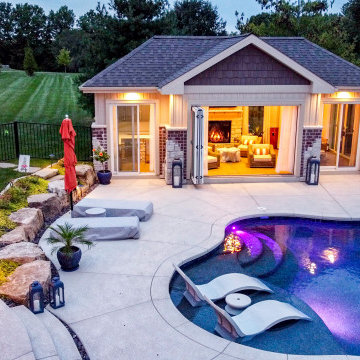
An elaborate pool house that includes a full bathroom, a kitchen prep area, a beautiful gas fireplace, HVAC system, a dining area, and stamped concrete. Located next to a beautiful pool, this is a room that is sure to impress. The fireplace and HVAC system will help create a comfortable space to enjoy throughout the year.
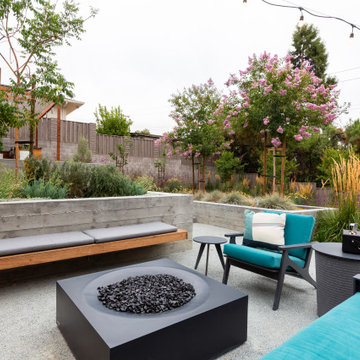
A concrete patio with a modern planter box compliments this modern home. A rounded concrete coping defines the flower bed, while concrete retaining walls and steps soften the overall look. Ultra-Low surface roughness concrete is sandblasted with dark glass beads to achieve the patina finish.
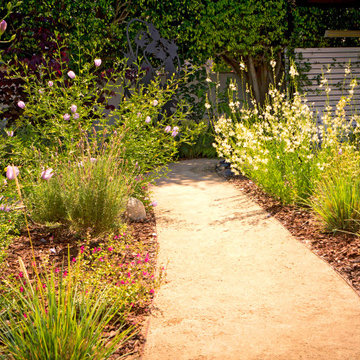
Свежая идея для дизайна: засухоустойчивый сад среднего размера на заднем дворе в современном стиле с садовой дорожкой или калиткой и покрытием из гранитной крошки - отличное фото интерьера
Фото: экстерьеры с покрытием из гранитной крошки и покрытием из декоративного бетона
1





