Сортировать:
Бюджет
Сортировать:Популярное за сегодня
1 - 20 из 6 343 фото
1 из 2

This cozy sanctuary has been transformed from a drab sun-blasted deck into an inspirational home-above-home get away! Our clients work and relax out here on the daily, and when entertaining is cool again, they plan to host friends in their beautiful new space. The old deck was removed, the roof was repaired and new paver flooring, railings, a pergola and gorgeous garden furnishings & features were installed to create a one of a kind urban escape.
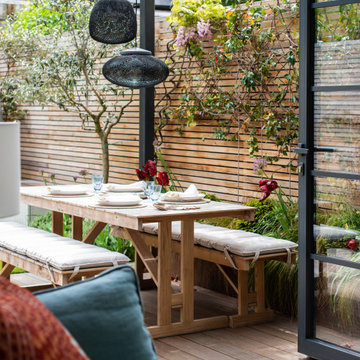
The open plan area at the rear of the property is undoubtedly the heart of the home. Here, an extension by Charlotte Heather Interiors has resulted in a very long room that encompasses the kitchen, dining and sitting areas. Natural light was a prerequisite for the clients so Charlotte cleverly incorporated roof lights along the space to maximise the light and diffuse it beautifully throughout the day. ‘Early in the morning, the light comes down into the kitchen area where the clients enjoy a coffee, then towards the afternoon the light extends towards the sitting area where they like to read,’ reveals Charlotte. Vast rear bi-folding doors contribute to the space being bathed in light and allow for impressive inside outside use.
Entertaining is key to the kitchen and dining area. Warm whites and putty shades envelop the kitchen, which is punctuated by the deep blue of the decorative extractor fan and also the island designed specifically for guests to sit while the client cooks. Brass details sing out and link to the brassware in the master bathroom.
Reinforcing the presence of exquisite craftsmanship, a Carl Hansen dining table and chairs in rich walnut injects warmth into the space. A bespoke Tollgard leaf artwork was specially commissioned for the space and brings together the dominant colours in the house.
The relaxed sitting area is a perfect example of a space specifically designed to reflect the clients’ needs. The clients are avid readers and bespoke cabinetry houses their vast collection of books. The sofa in the clients’ favourite shade of teal and a dainty white boucle chair are perfect for curling up and reading, while also escalating the softness and femininity in the space.
Beyond the bifold doors, the pergola extends the living space further and is designed to provide natural shading and privacy. The space is designed for stylish alfresco entertaining with its chic Carl Hansen furniture. Luxury sheepskins and an outdoor fireplace help combat inclement temperatures. The perfect finishing touch is the wisteria and jasmine that were specially selected to drape over the pergola because they remind the clients of home and also because they echo beautiful blossom.
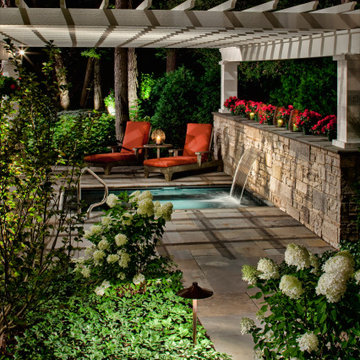
Свежая идея для дизайна: маленький прямоугольный бассейн на заднем дворе в классическом стиле с перегородкой для приватности и покрытием из каменной брусчатки для на участке и в саду - отличное фото интерьера

Источник вдохновения для домашнего уюта: балкон и лоджия среднего размера в стиле модернизм с перегородкой для приватности, навесом и металлическими перилами
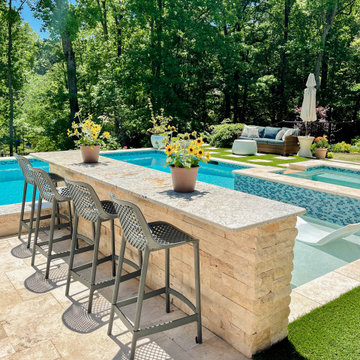
Multiple terraces with various features and one very large retaining wall provided many functional spaces for this client.
Стильный дизайн: большой бассейн произвольной формы на заднем дворе в классическом стиле с перегородкой для приватности и покрытием из каменной брусчатки - последний тренд
Стильный дизайн: большой бассейн произвольной формы на заднем дворе в классическом стиле с перегородкой для приватности и покрытием из каменной брусчатки - последний тренд

Стильный дизайн: пергола на террасе среднего размера на заднем дворе, на втором этаже в стиле неоклассика (современная классика) с перегородкой для приватности и перилами из смешанных материалов - последний тренд
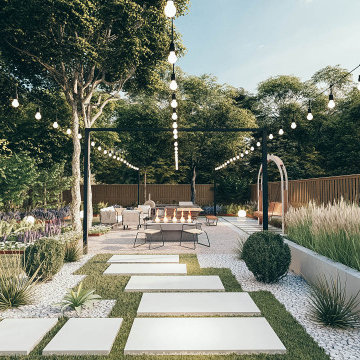
The backyard is proposed with a vintage feeling. Space is combining pathways, patio, fireplace, outdoor kitchen, swing, and colorful and different plant turfs. The backyard was converted into an ideal environment to hear the bird noises and rustling sounds of nature.
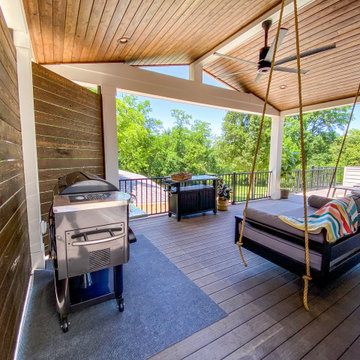
Источник вдохновения для домашнего уюта: терраса на заднем дворе, на втором этаже с перегородкой для приватности, навесом и металлическими перилами
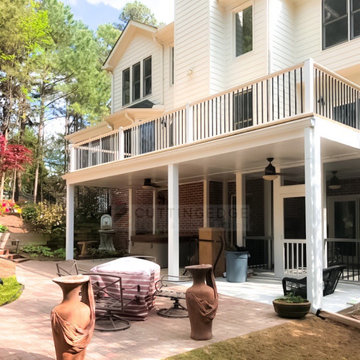
На фото: огромная терраса на заднем дворе, на втором этаже в стиле неоклассика (современная классика) с перегородкой для приватности и металлическими перилами без защиты от солнца
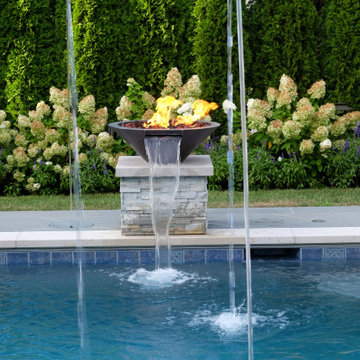
Request Free Quote
This rectangular pool in Park Ridge, IL measures 16’0” x 32’0” with water depths ranging from 3’6” to 5’0”. The hot tub situated inside the pool measures 6’0” x 8’0”. Adjacent to the hot tub is a tanning ledge measuring 4’6” x 7’0”. Both the pool and hot tub feature LED color changing lights. The pool is surrounded by 4 LED laminar flow jet water features. There are also two Grand Effects 31” Essex series automated fire/water combination features set upon stone columns. The pool and hot tub are covered by an automatic hydraulic pool cover with a custom stone walk-on lid system. Both the pool and hot tub are finished with Wet Edge Primera Stone interior finishes. The pool coping is Valders Limestone. The pool features deco style perimeter waterline tiles as well as diamond accent tiles on the steps and benches. Photography by e3.
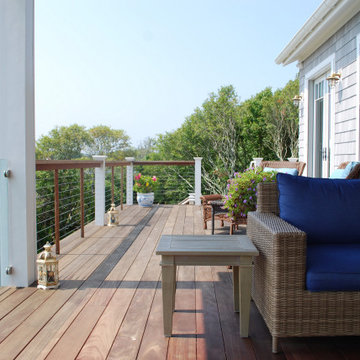
Пример оригинального дизайна: большая терраса на заднем дворе, на втором этаже в морском стиле с перегородкой для приватности и перилами из смешанных материалов без защиты от солнца

Balinese style water garden including a pond less waterfall and 18’ stream, crossed by a custom made wooden bridge and stone mosaic pathway. 12’ x 16’ Pergola custom built to enjoy the sound of the running water.
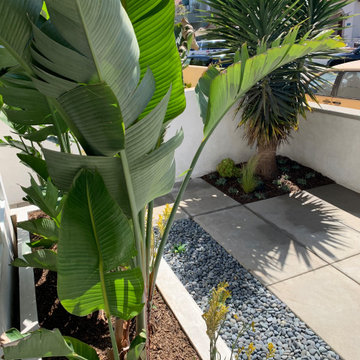
A fresh landscape and patio update to compliment this beautiful modern house.
Источник вдохновения для домашнего уюта: маленький солнечный участок и сад на переднем дворе в стиле модернизм с перегородкой для приватности, хорошей освещенностью, покрытием из гальки и с деревянным забором для на участке и в саду
Источник вдохновения для домашнего уюта: маленький солнечный участок и сад на переднем дворе в стиле модернизм с перегородкой для приватности, хорошей освещенностью, покрытием из гальки и с деревянным забором для на участке и в саду
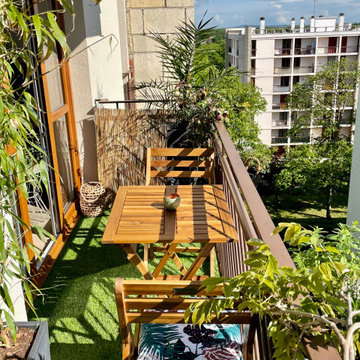
Свежая идея для дизайна: маленький балкон и лоджия в стиле модернизм с перегородкой для приватности для на участке и в саду - отличное фото интерьера
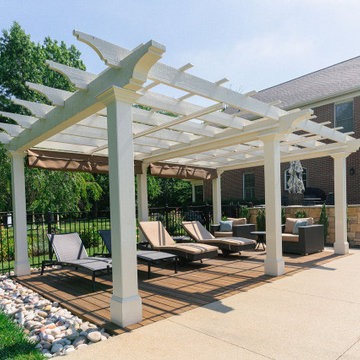
Nicholson Builders partnered with ShadeFX for a backyard renovation in Columbus, Ohio. The Nicholson team built a large pergola for the homeowner’s poolside lounge area and ShadeFX customized two manual 14′ x 10′ retractable canopies in Sunbrella Cocoa to fit the structure.
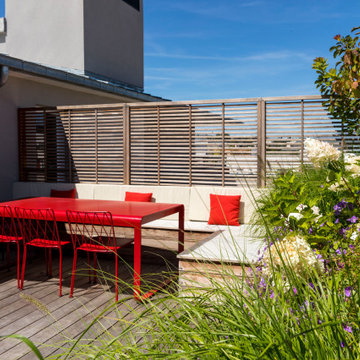
Пример оригинального дизайна: терраса среднего размера на крыше в стиле неоклассика (современная классика) с перегородкой для приватности
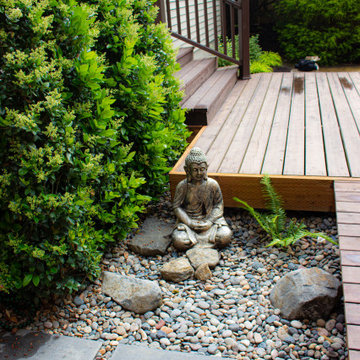
This compact, urban backyard was in desperate need of privacy. We created a series of outdoor rooms, privacy screens, and lush plantings all with an Asian-inspired design sense. Elements include a covered outdoor lounge room, sun decks, rock gardens, shade garden, evergreen plant screens, and raised boardwalk to connect the various outdoor spaces. The finished space feels like a true backyard oasis.
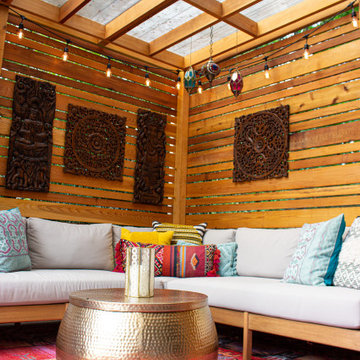
This compact, urban backyard was in desperate need of privacy. We created a series of outdoor rooms, privacy screens, and lush plantings all with an Asian-inspired design sense. Elements include a covered outdoor lounge room, sun decks, rock gardens, shade garden, evergreen plant screens, and raised boardwalk to connect the various outdoor spaces. The finished space feels like a true backyard oasis.
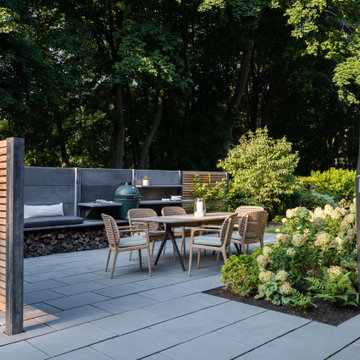
We designed this lovely, private dining area with custom wood-slat screens and a concrete kitchen complete with seating, grilling, counters and wood storage.
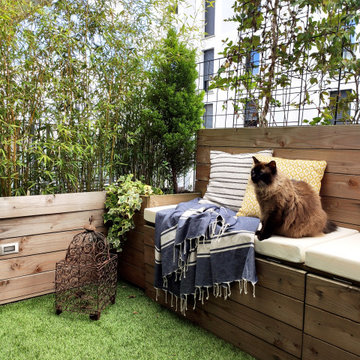
L’achat de cet appartement a été conditionné par l’aménagement du balcon. En effet, situé au cœur d’un nouveau quartier actif, le vis à vis était le principal défaut.
OBJECTIFS :
Limiter le vis à vis
Apporter de la végétation
Avoir un espace détente et un espace repas
Créer des rangements pour le petit outillage de jardin et les appareils électriques type plancha et friteuse
Sécuriser les aménagements pour le chat (qu’il ne puisse pas sauter sur les rebords du garde corps).
Pour cela, des aménagements en bois sur mesure ont été imaginés, le tout en DIY. Sur un côté, une jardinière a été créée pour y intégrer des bambous. Sur la longueur, un banc 3 en 1 (banc/jardinière/rangements) a été réalisé. Son dossier a été conçu comme une jardinière dans laquelle des treillis ont été insérés afin d’y intégrer des plantes grimpantes qui limitent le vis à vis de manière naturelle. Une table pliante est rangée sur un des côtés afin de pouvoir l’utiliser pour les repas en extérieur. Sur l’autre côté, un meuble en bois a été créé. Il sert de « coffrage » à un meuble d’extérieur de rangement étanche (le balcon n’étant pas couvert) et acheté dans le commerce pour l’intégrer parfaitement dans le décor.
De l’éclairage d’appoint a aussi été intégré dans le bois des jardinières de bambous et du meuble de rangement en supplément de l’éclairage général (insuffisant) prévu à la construction de la résidence.
Enfin, un gazon synthétique vient apporter la touche finale de verdure.
Ainsi, ce balcon est devenu un cocon végétalisé urbain où il est bon de se détendre et de profiter des beaux jours !
Фото: экстерьеры с перегородкой для приватности
1





