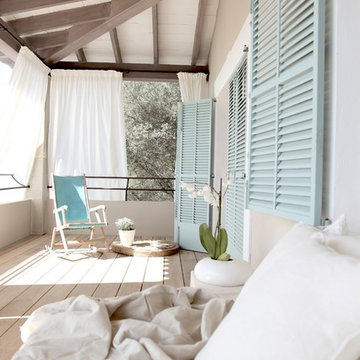Фото: белые экстерьеры с перегородкой для приватности
Сортировать:
Бюджет
Сортировать:Популярное за сегодня
1 - 20 из 190 фото
1 из 3
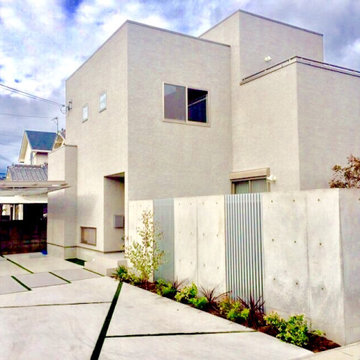
CUBEハウスに合うデザインを考え、シンプルにまとめました。【中庭で過ごす休日】をテーマにRCで壁を作り視線を遮りプライベート空間を確保。
高い壁により明るさが無くなる為、格子フェンスを合わせ明るさも確保しました。
フェンスの内と外に植栽を施し、鮮やかな木々は施主様、通りがかった人々も和ませます。
Свежая идея для дизайна: солнечный, весенний участок и сад на переднем дворе в стиле модернизм с подъездной дорогой, перегородкой для приватности, хорошей освещенностью, мощением тротуарной плиткой и с металлическим забором - отличное фото интерьера
Свежая идея для дизайна: солнечный, весенний участок и сад на переднем дворе в стиле модернизм с подъездной дорогой, перегородкой для приватности, хорошей освещенностью, мощением тротуарной плиткой и с металлическим забором - отличное фото интерьера
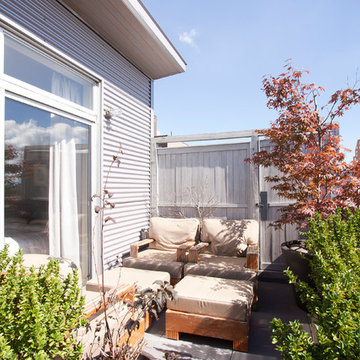
Chris Dorsey Photography © 2012 Houzz
Стильный дизайн: лоджия в стиле лофт с перегородкой для приватности без защиты от солнца - последний тренд
Стильный дизайн: лоджия в стиле лофт с перегородкой для приватности без защиты от солнца - последний тренд

A small courtyard garden in San Francisco.
• Creative use of space in the dense, urban fabric of hilly SF.
• For the last several years the clients had carved out a make shift courtyard garden at the top of their driveway. It was one of the few flat spaces in their yard where they could sit in the sun and enjoy a cup of coffee. We turned the top of a steep driveway into a courtyard garden.
• The actual courtyard design was planned for the maximum dimensions possible to host a dining table and a seating area. The space is conveniently located outside their kitchen and home offices. However we needed to save driveway space for parking the cars and getting in and out.
• The design, fabrication and installation team was comprised of people we knew. I was an acquaintance to the clients having met them through good friends. The landscape contractor, Boaz Mor, http://www.boazmor.com/, is their neighbor and someone I worked with before. The metal fabricator is Murray Sandford of Moz Designs, https://mozdesigns.com/, https://www.instagram.com/moz_designs/ . Both contractors have long histories of working in the Bay Area on a variety of complex designs.
• The size of this garden belies the complexity of the design. We did not want to remove any of the concrete driveway which was 12” or more in thickness, except for the area where the large planter was going. The driveway sloped in two directions. In order to get a “level”, properly, draining patio, we had to start it at around 21” tall at the outside and end it flush by the garage doors.
• The fence is the artful element in the garden. It is made of power-coated aluminum. The panels match the house color; and posts match the house trim. The effect is quiet, blending into the overall property. The panels are dramatic. Each fence panel is a different size with a unique pattern.
• The exterior panels that you see from the street are an abstract riff on the seasons of the Persian walnut tree in their front yard. The cut-outs illustrate spring bloom when the walnut leafs out to autumn when the nuts drop to the ground and the squirrels eats them, leaving a mess of shells everywhere. Even the pesky squirrel appears on one of the panels.
• The interior panels, lining the entry into the courtyard, are an abstraction of the entire walnut tree.
• Although the panel design is made of perforations, the openings are designed to retain privacy when you are inside the courtyard.
• There is a large planter on one side of the courtyard, big enough for a tree to soften a harsh expanse of a neighboring wall. Light through the branches cast playful shadows on the wall behind.
• The lighting, mounted on the house is a nod to the client’s love of New Orleans gas lights.
• The paving is black stone from India, dark enough to absorb the warmth of the sun on a cool, summer San Francisco day.
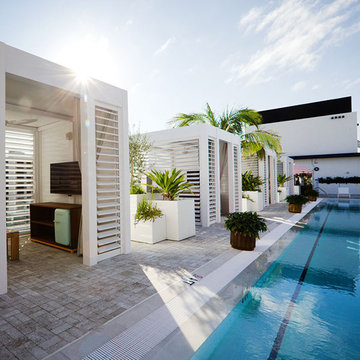
The team was challenged by the Arlo Hotel Wynwood to maximize the luxurious feel of its resort cabanas. To achieve this, each pool cabana was designed with a custom Azenco R-Shade fixed roof pergola. Azenco designers engineered a new style of privacy wall that opens and closes manually with added flexibility to the fixed-roof design. This innovation facilitates the tropical breeze when open and provides privacy when closed. These cabanas are perfect for architects and contractors seeking a professional yet luxurious atmosphere.
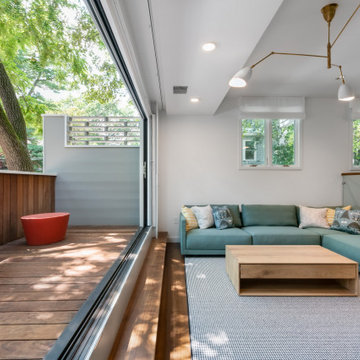
When the door is folded away the ipe deck feels like an extension of the living room. The end wall screen was added to allow more light onto the deck while retaining privacy.
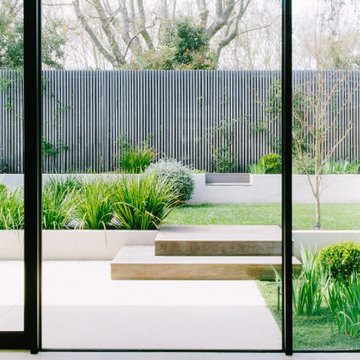
Идея дизайна: большой солнечный участок и сад на заднем дворе в стиле модернизм с перегородкой для приватности, хорошей освещенностью и мощением тротуарной плиткой
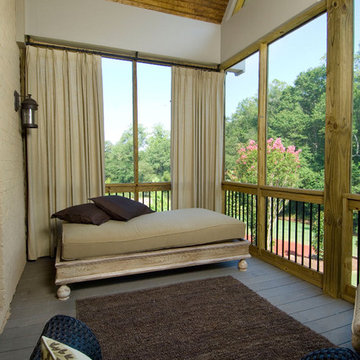
Стильный дизайн: лоджия в классическом стиле с навесом и перегородкой для приватности - последний тренд
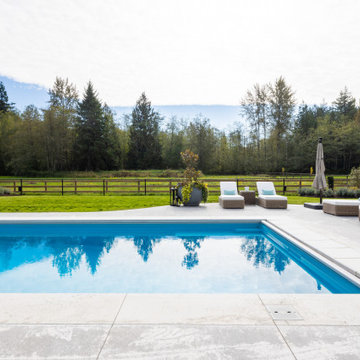
На фото: большой естественный, прямоугольный бассейн на заднем дворе в классическом стиле с перегородкой для приватности и покрытием из бетонных плит
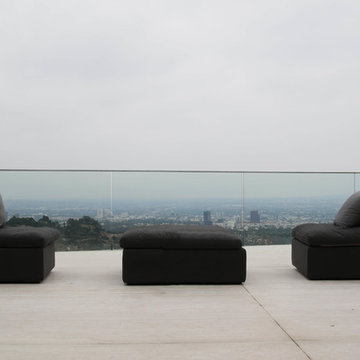
Isabel Moritz Designs works with homeowners, Architects and developers in Los Angeles to create personalized Drought Tolerant, Fire Zone Landscapes, Modern Landscapes, Beach Landscapes, Gravel Gardens, Sculptural Gardens, Transitional Landscapes , Modern Traditional Landscapes, Luxe Landscapes, French Modern Landscapes, View Properties, Estate properties, Private Outdoor Living, High End Landscapes, Farmhouse Modern Landscapes, in Los Angeles, California USA. Working in Bel Air, Brentwood, Malibu, Santa Monica, Venice, Hollywood, Hidden Hills, West Hollywood, Culver City, Marina del Rey, Westchester, Calabasas and Agoura Hills.
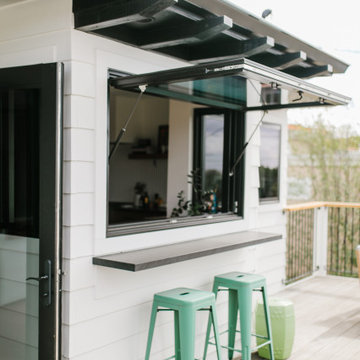
Свежая идея для дизайна: большая терраса на заднем дворе, на втором этаже в морском стиле с перегородкой для приватности и металлическими перилами без защиты от солнца - отличное фото интерьера
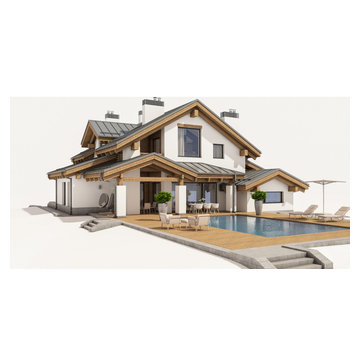
На фото: большой спортивный, прямоугольный бассейн на заднем дворе в современном стиле с перегородкой для приватности и мощением клинкерной брусчаткой с
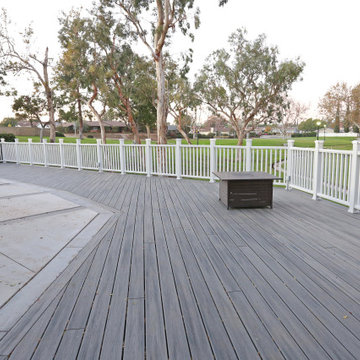
Example of a deck made with composite treated wood and a white railing installed with led lights.
На фото: огромная терраса на заднем дворе, на втором этаже в классическом стиле с перегородкой для приватности и перилами из смешанных материалов без защиты от солнца
На фото: огромная терраса на заднем дворе, на втором этаже в классическом стиле с перегородкой для приватности и перилами из смешанных материалов без защиты от солнца
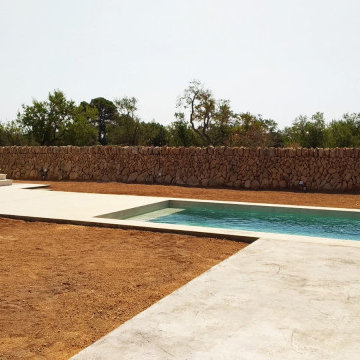
Vista de la piscina desde la terraza de la vivienda. El pavimento de la terraza es continuo hasta la lámina de agua, creando sensación de amplitud y modernidad. De fondo se ve el muro de piedra tradicional mallorquín.

A grand wooden gate introduces the series of arrival sequences to be taken in along the private drive to the main ranch grounds.
На фото: солнечный, летний участок и сад на переднем дворе в стиле кантри с подъездной дорогой, перегородкой для приватности, хорошей освещенностью и с каменным забором с
На фото: солнечный, летний участок и сад на переднем дворе в стиле кантри с подъездной дорогой, перегородкой для приватности, хорошей освещенностью и с каменным забором с
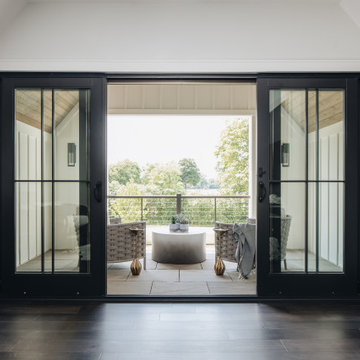
На фото: балкон и лоджия в современном стиле с перегородкой для приватности, навесом и перилами из смешанных материалов с
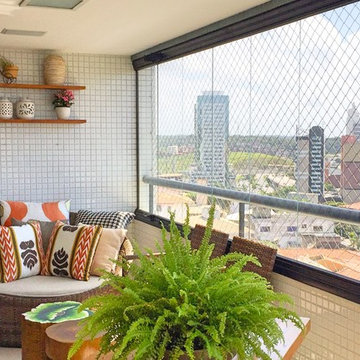
Extraordinary 3 bedrooms, two suites, 137 m² with charming balcony facing the East ... Spacious and well distributed, high floor, privileged ventilation, privacy ... Selected materials, sublime decoration and three parking spaces ... Nothing to To do, perfect! ... High standard and complete building in entertainment amenities, swimming pool, sports court, fitness ... Noble region, quiet and easy access, close to transport, schools, fine restaurants, design shops, and more.
* This property is subject to change of value and confirmation of availability without previous notice. The informative data should be confirmed by documents provided by the owner or official authorities.
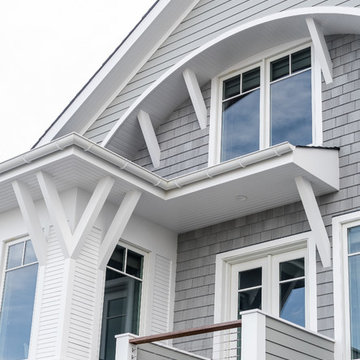
Идея дизайна: маленький балкон и лоджия в морском стиле с перегородкой для приватности, навесом и перилами из тросов для на участке и в саду
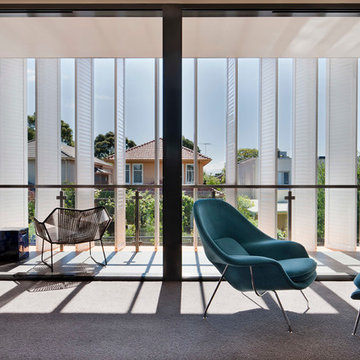
Shannon McGrath
Идея дизайна: лоджия в стиле модернизм с навесом и перегородкой для приватности
Идея дизайна: лоджия в стиле модернизм с навесом и перегородкой для приватности
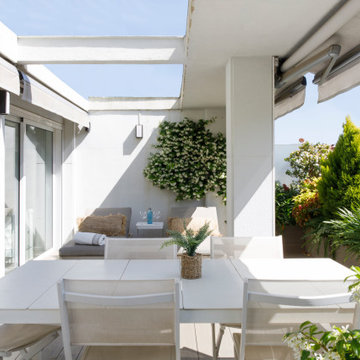
La terraza, de más de 30 metros cuadrados, se ha dividido en dos ambientes -un comedor para seis personas y otro de relax protagonizado por dos tumbonas- bajo la complicada estructura abierta del edificio que obligó a jugar con distintas soluciones de toldos para protegerse de los días de sol y lluvia.
Proyecto de paisajismo de Natural Gardens con jazmines japoneses, agapantos, abelias, nandinas, ciprés macrocarpa y mobiliario de Green Design
Фото: белые экстерьеры с перегородкой для приватности
1






