Сортировать:
Бюджет
Сортировать:Популярное за сегодня
161 - 180 из 570 фото
1 из 2
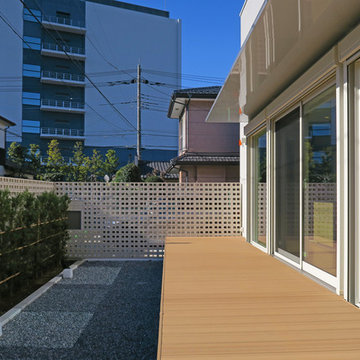
Идея дизайна: большая терраса на внутреннем дворе в стиле модернизм с обшитым цоколем и козырьком
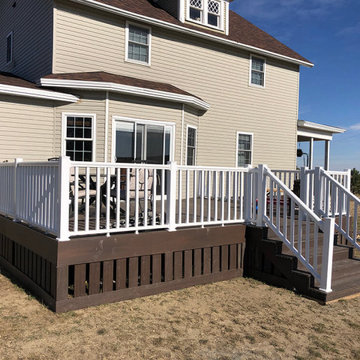
На фото: большая терраса на заднем дворе, на первом этаже в стиле кантри с обшитым цоколем и перилами из смешанных материалов с
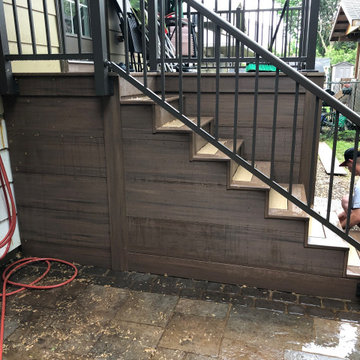
Стильный дизайн: маленькая терраса на заднем дворе с обшитым цоколем и металлическими перилами для на участке и в саду - последний тренд
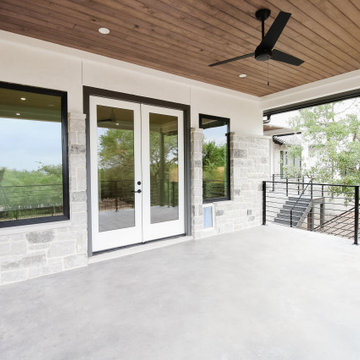
На фото: веранда на заднем дворе с обшитым цоколем, покрытием из бетонных плит, навесом и металлическими перилами
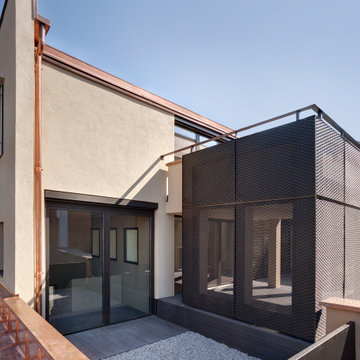
Terrassen-Verkleidung aus Streckmetall, Eingangselement aus pulverbeschichtetes Aluminium
Идея дизайна: терраса среднего размера на крыше, на крыше в современном стиле с обшитым цоколем
Идея дизайна: терраса среднего размера на крыше, на крыше в современном стиле с обшитым цоколем
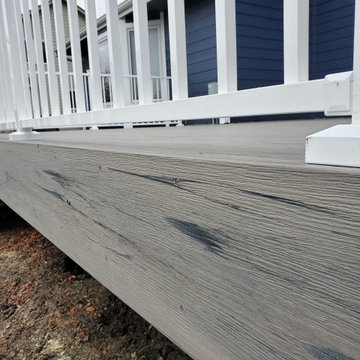
This was a complete tear off and rebuild of this new deck. Timbertech came out with a new series and new colors for 2020 this February. The homeowners wanted a maintenance free deck and chose the new stuff! The decking color they picked with their blue house was Timbertech’s Reserve Collection in the Driftwood Color. We then decided to add white railing from Westbury Tuscany Series to match the trim color on the house. We built this deck next to the hot tub with a removable panel so there is room to access the mechanical of the hot tub when needed. One thing they asked for which took some research is a low voltage light that could be installed on the side of the deck’s fascia that would aim into the yard for the dog in the night. We then added post cap lights from Westbury and Timbertech Riser lights for the stairs. The complete Deck Lighting looks great and is a great touch. The deck had Freedom Privacy Panels installed below the deck to the ground with the Boardwalk Style in the White color. The complete deck turned out great and this new decking is amazing. Perfect deck for this house and family. The homeowners will love it for many years.
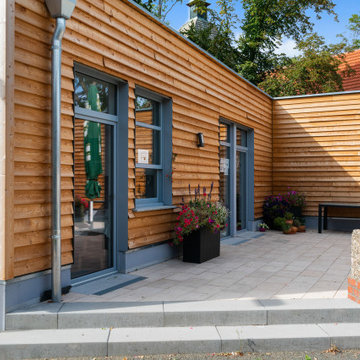
На фото: огромная терраса на заднем дворе, на первом этаже в современном стиле с обшитым цоколем и перилами из смешанных материалов без защиты от солнца
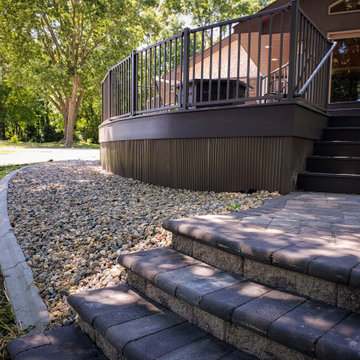
Converting an existing 2 season sunroom to a 4 season and replacing the small deck with a luxurious multi-level deck.
Свежая идея для дизайна: терраса на заднем дворе, на первом этаже в современном стиле с обшитым цоколем и металлическими перилами без защиты от солнца - отличное фото интерьера
Свежая идея для дизайна: терраса на заднем дворе, на первом этаже в современном стиле с обшитым цоколем и металлическими перилами без защиты от солнца - отличное фото интерьера
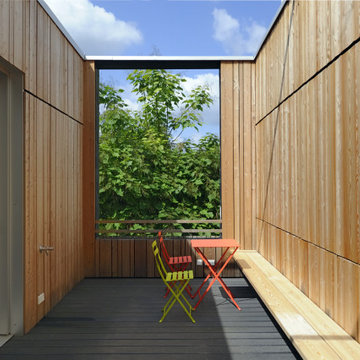
Стильный дизайн: большая терраса на крыше в скандинавском стиле с обшитым цоколем - последний тренд
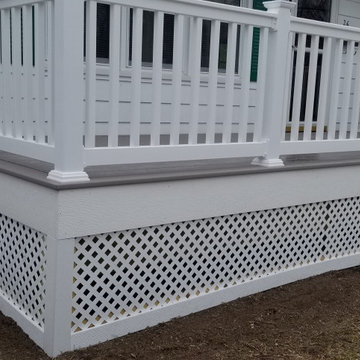
Porch build with handicap ramp
Пример оригинального дизайна: большая веранда на переднем дворе в стиле неоклассика (современная классика) с обшитым цоколем, настилом и перилами из смешанных материалов
Пример оригинального дизайна: большая веранда на переднем дворе в стиле неоклассика (современная классика) с обшитым цоколем, настилом и перилами из смешанных материалов
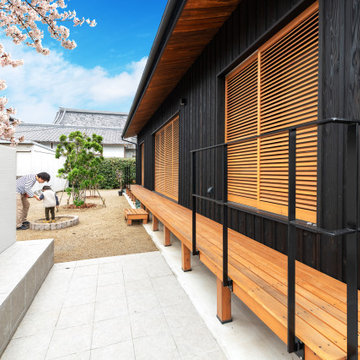
南側全長につくデッキ。両端には布団干しを兼ねる手すり付き。
アプローチ側には囲いを付けて視線をカット。
南側サッシには全てガラリ雨戸をつけています。庇で直射日光は防げますが外部よりの輻射熱をカットできて、夏場の日射遮蔽効果は大きい。
Идея дизайна: веранда на переднем дворе в восточном стиле с обшитым цоколем и покрытием из плитки
Идея дизайна: веранда на переднем дворе в восточном стиле с обшитым цоколем и покрытием из плитки
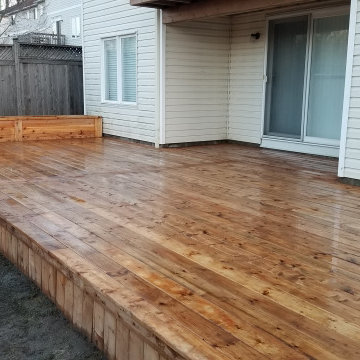
This customer hired us to improve their backyard space, as the upper deck was in need of updating and they required a large deck with raised garden beds for planting.
We built a spectacular 360Sqft. pressure treated wood deck with a picture frame deck edge and mid span deck border. Skirting was installed across the front of the deck as well.
A large set of 6' wide pressure treated wood stairs feature the same design as the main deck. We always support our stairs with a limestone screening and patio stone base to prevent movement and sinking!
Two western red cedar garden beds finish the sides of the deck, which will be used for growing vegetables. As a special surprise for our customer, we dedicated the garden beds to the their mother and father who both recently passed away. Inscribed on a live edge piece of white cedar, are the words "Giardino di Maria" and "Giardino di Stefano" which translated from Italian is "Garden of Maria" and "Garden of Stefano".
To revitalize the upper balcony, we capped the drop beam and rim joists with new pressure treated wood. We also removed the old decking and replaced with new pressure treated wood. The railing was removed and replaced with an exterior post and rail system using pressure treated wood and black aluminum balusters.
This was a very special project for us, and one that we will always remember.
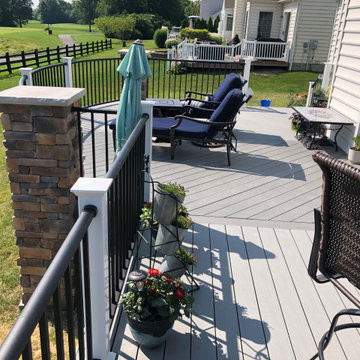
Archadeck of Columbus designed the deck surface as two specific areas marked by a center parting board and decking boards running in different directions. In the dining area, with a grill, dining table and chairs, the boards run parallel to the house. In the lounging area, the boards run at an angle. This design creates a visual cue establishing two separate “rooms” on the deck, but the homeowners can always use the entire deck as one large space. It is the perfect setting for entertaining.
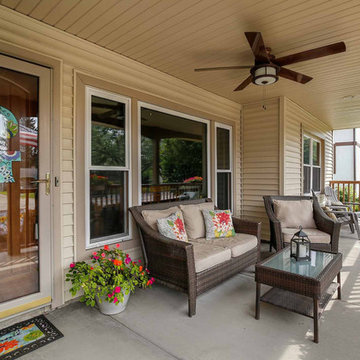
The front porch spans the width of the house, providing a buffer between house, yard, and street. The generous space is an extension of the home and offers an outdoor living space as well as dry entry for visitors.
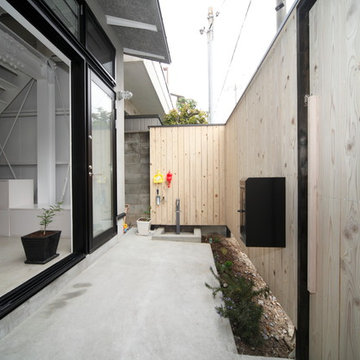
На фото: веранда среднего размера на боковом дворе в восточном стиле с обшитым цоколем и мощением тротуарной плиткой
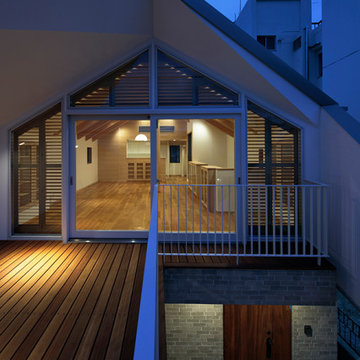
Стильный дизайн: терраса среднего размера на крыше в стиле модернизм с обшитым цоколем и навесом - последний тренд
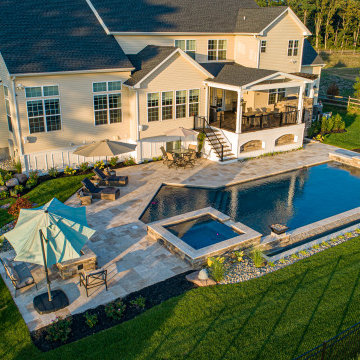
На фото: огромная веранда на заднем дворе в стиле модернизм с обшитым цоколем, мощением тротуарной плиткой, навесом и металлическими перилами
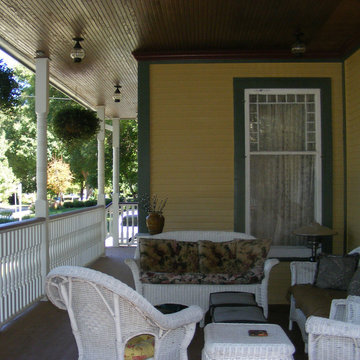
2-story addition to this historic 1894 Princess Anne Victorian. Family room, new full bath, relocated half bath, expanded kitchen and dining room, with Laundry, Master closet and bathroom above. Wrap-around porch with gazebo.
Photos by 12/12 Architects and Robert McKendrick Photography.
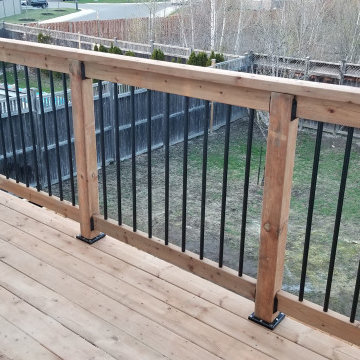
This customer hired us to improve their backyard space, as the upper deck was in need of updating and they required a large deck with raised garden beds for planting.
We built a spectacular 360Sqft. pressure treated wood deck with a picture frame deck edge and mid span deck border. Skirting was installed across the front of the deck as well.
A large set of 6' wide pressure treated wood stairs feature the same design as the main deck. We always support our stairs with a limestone screening and patio stone base to prevent movement and sinking!
Two western red cedar garden beds finish the sides of the deck, which will be used for growing vegetables. As a special surprise for our customer, we dedicated the garden beds to the their mother and father who both recently passed away. Inscribed on a live edge piece of white cedar, are the words "Giardino di Maria" and "Giardino di Stefano" which translated from Italian is "Garden of Maria" and "Garden of Stefano".
To revitalize the upper balcony, we capped the drop beam and rim joists with new pressure treated wood. We also removed the old decking and replaced with new pressure treated wood. The railing was removed and replaced with an exterior post and rail system using pressure treated wood and black aluminum balusters.
This was a very special project for us, and one that we will always remember.
Фото: экстерьеры с обшитым цоколем
9






