Фото: экстерьеры с мощением клинкерной брусчаткой и навесом
Сортировать:
Бюджет
Сортировать:Популярное за сегодня
1 - 20 из 4 432 фото
1 из 3
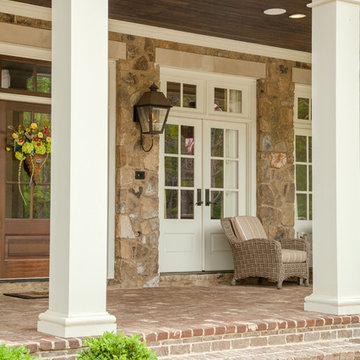
Troy Glasgow
Пример оригинального дизайна: веранда среднего размера на переднем дворе в классическом стиле с мощением клинкерной брусчаткой и навесом
Пример оригинального дизайна: веранда среднего размера на переднем дворе в классическом стиле с мощением клинкерной брусчаткой и навесом
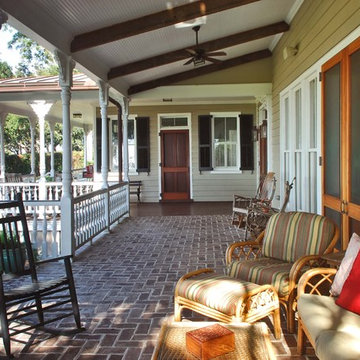
Photo by: Tripp Smith
На фото: веранда в классическом стиле с мощением клинкерной брусчаткой и навесом
На фото: веранда в классическом стиле с мощением клинкерной брусчаткой и навесом
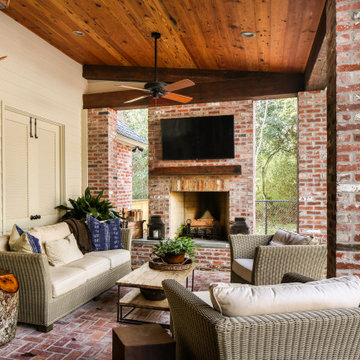
The new outdoor kitchen and living area provide welcomed additional space for the couple to entertain. A warm pine ceiling and brick floors keep the classic Louisiana look. Friend Darryl Hebert carved the “skull” wall hanging from wood felled at the couple’s country home in Bogalusa.
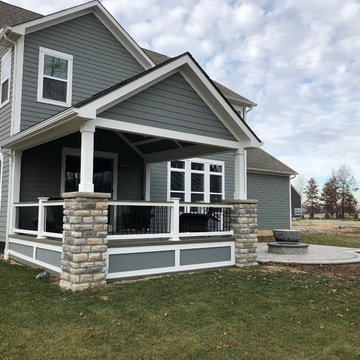
This gorgeous open porch design is brought to life with low-maintenance TimberTech Terrain decking in Silver Maple, which beautifully complements the home’s exterior finish! The steps are matching TimberTech product with riser lights. The railing is also a low-maintenance vinyl and powder coated aluminum combined with a TimberTech top rail, which will have this family enjoying their space – not performing yearly maintenance! The substantial stacked stone columns are the shining stars of this covered porch design in beautiful muted grey and brown tones. We provided matching roofing and siding on the exterior of the gable, so the new porch appears an original extension of the home – not an afterthought.
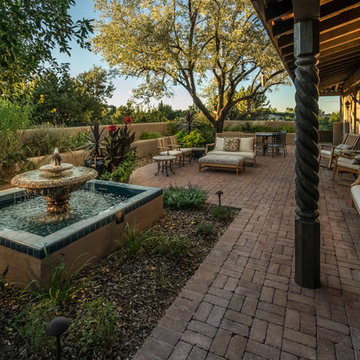
Hacienda-style front courtyard with a Mediterranean- stye carved stone fountain with blue tile and rustic-style wood outdoor seating with plush cushions.
Photo Credit: Kirk Gittings
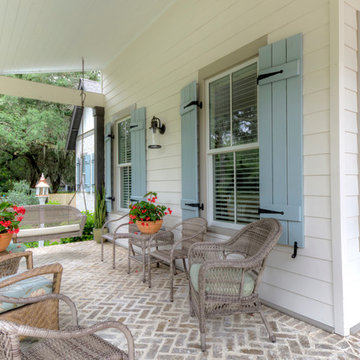
George Ingram
Идея дизайна: веранда среднего размера на переднем дворе в стиле кантри с мощением клинкерной брусчаткой и навесом
Идея дизайна: веранда среднего размера на переднем дворе в стиле кантри с мощением клинкерной брусчаткой и навесом
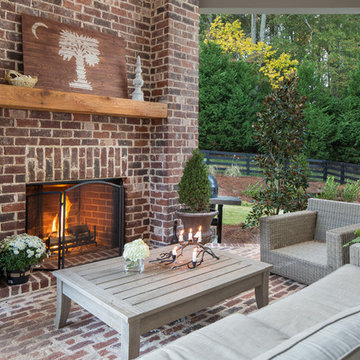
David Cannon Photography
Пример оригинального дизайна: двор на заднем дворе в классическом стиле с мощением клинкерной брусчаткой, навесом и уличным камином
Пример оригинального дизайна: двор на заднем дворе в классическом стиле с мощением клинкерной брусчаткой, навесом и уличным камином
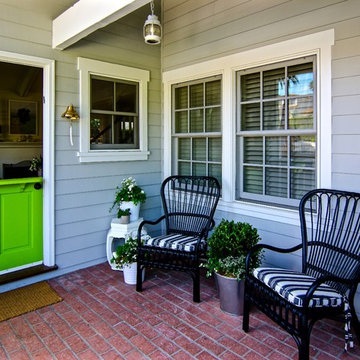
Mike Lewis
Идея дизайна: веранда среднего размера на переднем дворе в стиле кантри с мощением клинкерной брусчаткой и навесом
Идея дизайна: веранда среднего размера на переднем дворе в стиле кантри с мощением клинкерной брусчаткой и навесом
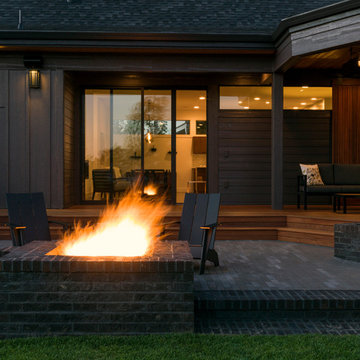
Brian Walker Lee
Источник вдохновения для домашнего уюта: двор на заднем дворе в стиле модернизм с местом для костра, мощением клинкерной брусчаткой и навесом
Источник вдохновения для домашнего уюта: двор на заднем дворе в стиле модернизм с местом для костра, мощением клинкерной брусчаткой и навесом
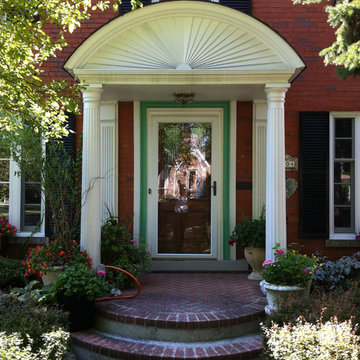
The design challenge was to create a covered portico to protect their guests and the front door from the elements as well as to create a visually pleasing and important feature on the front of the home. Classical elements were chosen with Doric columns and pilaster's with a radial segmented pediment. These photos were taken 15 years after the completion of the work! Photographer: Craig Cernek
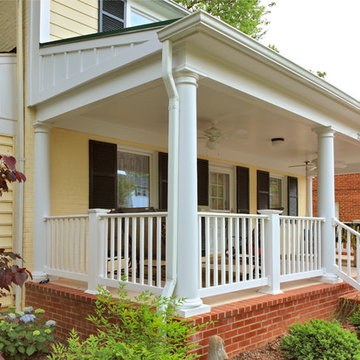
Yellow Exterior: Benjamin Moore soft gloss fortified acrylic, pastel base 0961B with color OC111
Источник вдохновения для домашнего уюта: веранда среднего размера на переднем дворе в классическом стиле с мощением клинкерной брусчаткой и навесом
Источник вдохновения для домашнего уюта: веранда среднего размера на переднем дворе в классическом стиле с мощением клинкерной брусчаткой и навесом

Designed by Krista Watterworth Alterman of Krista Watterworth Design Studio in Palm Beach Gardens, Florida. Photos by Jessica Glynn. In the Evergrene gated community. Rustic wood and rattan make this a cozy Florida loggia. Poolside drinks are a must!
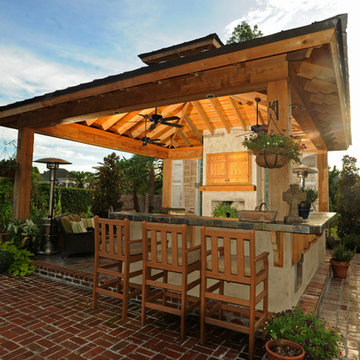
Outdoor Kitchen designed and built by Backyard Builders LLC, Lafayette Louisiana, Kyle Braniff,
Источник вдохновения для домашнего уюта: двор среднего размера на заднем дворе в классическом стиле с мощением клинкерной брусчаткой и навесом
Источник вдохновения для домашнего уюта: двор среднего размера на заднем дворе в классическом стиле с мощением клинкерной брусчаткой и навесом
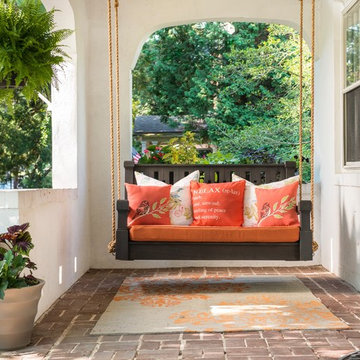
На фото: веранда среднего размера на переднем дворе в средиземноморском стиле с растениями в контейнерах, мощением клинкерной брусчаткой и навесом
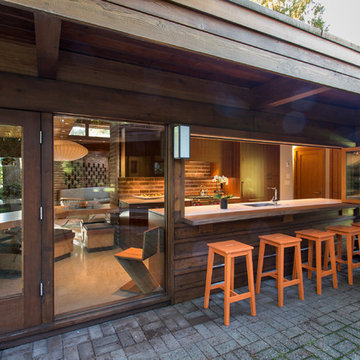
Идея дизайна: двор среднего размера на заднем дворе в стиле ретро с мощением клинкерной брусчаткой и навесом
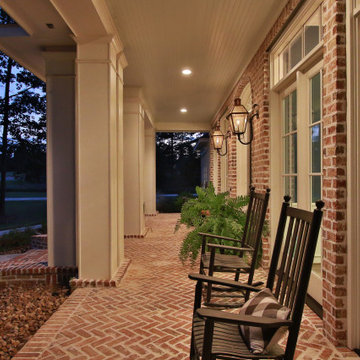
Идея дизайна: большая веранда на переднем дворе в классическом стиле с мощением клинкерной брусчаткой и навесом

Enhancing a home’s exterior curb appeal doesn’t need to be a daunting task. With some simple design refinements and creative use of materials we transformed this tired 1950’s style colonial with second floor overhang into a classic east coast inspired gem. Design enhancements include the following:
• Replaced damaged vinyl siding with new LP SmartSide, lap siding and trim
• Added additional layers of trim board to give windows and trim additional dimension
• Applied a multi-layered banding treatment to the base of the second-floor overhang to create better balance and separation between the two levels of the house
• Extended the lower-level window boxes for visual interest and mass
• Refined the entry porch by replacing the round columns with square appropriately scaled columns and trim detailing, removed the arched ceiling and increased the ceiling height to create a more expansive feel
• Painted the exterior brick façade in the same exterior white to connect architectural components. A soft blue-green was used to accent the front entry and shutters
• Carriage style doors replaced bland windowless aluminum doors
• Larger scale lantern style lighting was used throughout the exterior

A separate seating area right off the inside dining room is the perfect spot for breakfast al-fresco...without the bugs, in this screened porch addition. Design and build is by Meadowlark Design+Build in Ann Arbor, MI. Photography by Sean Carter, Ann Arbor, MI.
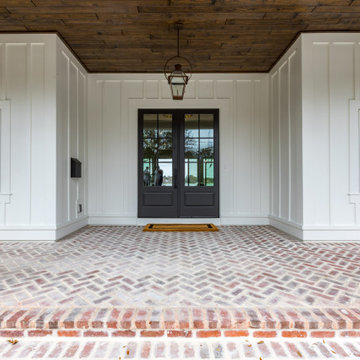
Front porch with Iron Ore painted double doors, red chicago brick front porch, bevolo lantern and vertical paneling.
На фото: большая веранда на переднем дворе в стиле кантри с мощением клинкерной брусчаткой и навесом
На фото: большая веранда на переднем дворе в стиле кантри с мощением клинкерной брусчаткой и навесом
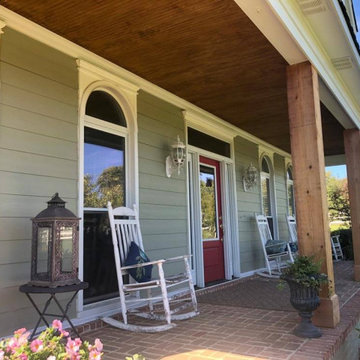
Стильный дизайн: маленькая веранда на переднем дворе в стиле неоклассика (современная классика) с мощением клинкерной брусчаткой и навесом для на участке и в саду - последний тренд
Фото: экстерьеры с мощением клинкерной брусчаткой и навесом
1





