Фото: экстерьеры с мощением клинкерной брусчаткой и навесом
Сортировать:
Бюджет
Сортировать:Популярное за сегодня
101 - 120 из 4 431 фото
1 из 3
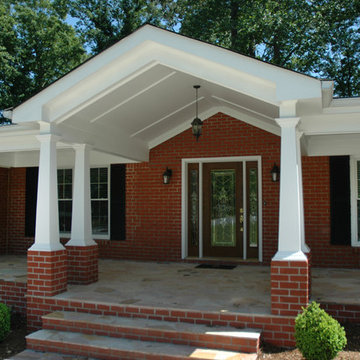
Multi tapered columns with brick supports and expansive, gabled ceiling sets this 1960s ranch apart from all others in its Atlanta neighborhood. Designed and built by Georgia Front Porch.
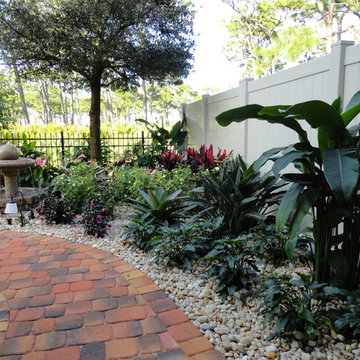
Changing this very small squared backyard into a usable colorful courtyard. Removing the screens from the porch created a nice indoor outdoor room with sound, fragrance & color...color...color. Landscape designed and installed by Construction Landscape With Designs by Jennifer Bevins. Servicing The Treasure and Space Coast 772-492-8382.
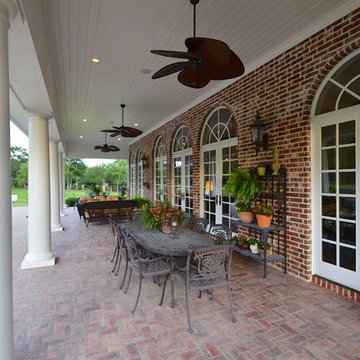
Идея дизайна: огромный двор на заднем дворе в классическом стиле с мощением клинкерной брусчаткой и навесом
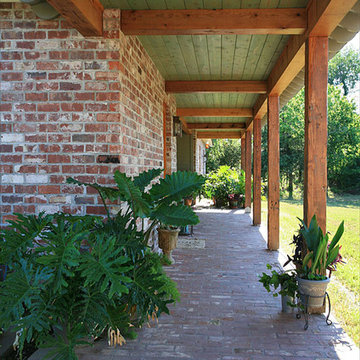
Свежая идея для дизайна: веранда среднего размера на заднем дворе в классическом стиле с мощением клинкерной брусчаткой и навесом - отличное фото интерьера
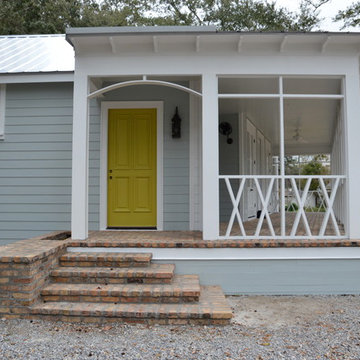
На фото: веранда на переднем дворе в классическом стиле с мощением клинкерной брусчаткой и навесом
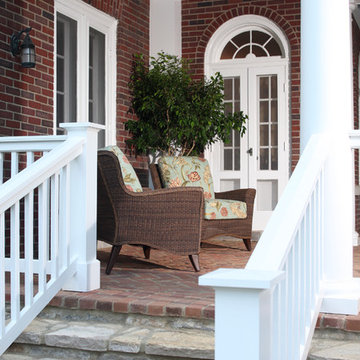
Идея дизайна: большая веранда на переднем дворе в классическом стиле с мощением клинкерной брусчаткой и навесом
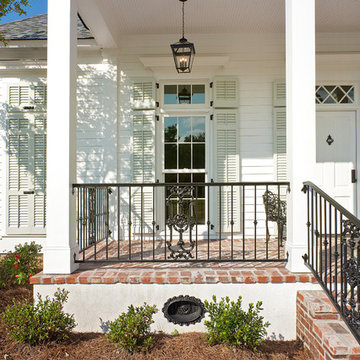
New Orleans Inspired Front Porch and Private Courtyard for great outdoor living.
Стильный дизайн: веранда на переднем дворе в классическом стиле с мощением клинкерной брусчаткой и навесом - последний тренд
Стильный дизайн: веранда на переднем дворе в классическом стиле с мощением клинкерной брусчаткой и навесом - последний тренд
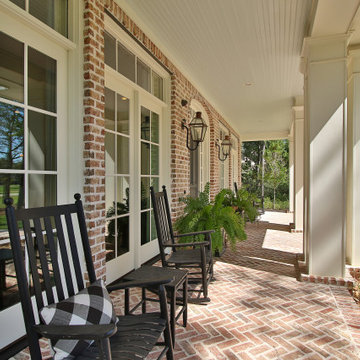
Источник вдохновения для домашнего уюта: большая веранда на переднем дворе в классическом стиле с мощением клинкерной брусчаткой и навесом
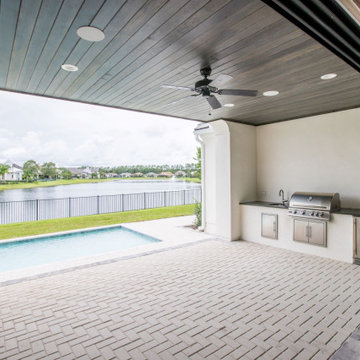
DreamDesign®49 is a modern lakefront Anglo-Caribbean style home in prestigious Pablo Creek Reserve. The 4,352 SF plan features five bedrooms and six baths, with the master suite and a guest suite on the first floor. Most rooms in the house feature lake views. The open-concept plan features a beamed great room with fireplace, kitchen with stacked cabinets, California island and Thermador appliances, and a working pantry with additional storage. A unique feature is the double staircase leading up to a reading nook overlooking the foyer. The large master suite features James Martin vanities, free standing tub, huge drive-through shower and separate dressing area. Upstairs, three bedrooms are off a large game room with wet bar and balcony with gorgeous views. An outdoor kitchen and pool make this home an entertainer's dream.
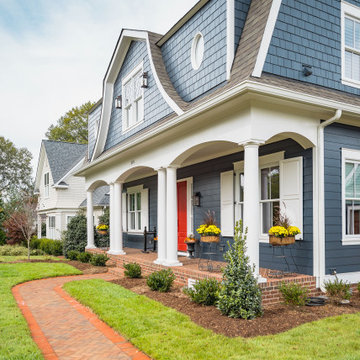
Идея дизайна: веранда на переднем дворе в классическом стиле с мощением клинкерной брусчаткой и навесом
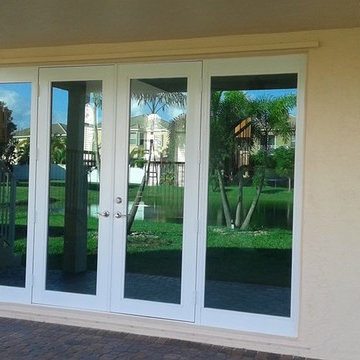
На фото: двор на заднем дворе в стиле неоклассика (современная классика) с мощением клинкерной брусчаткой и навесом
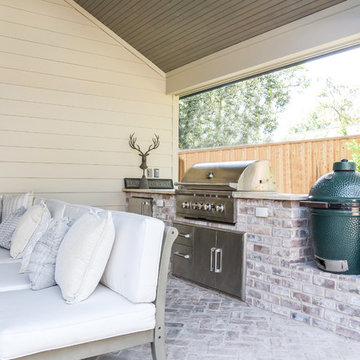
French Blue Photography
На фото: огромный двор на заднем дворе в классическом стиле с летней кухней, мощением клинкерной брусчаткой и навесом
На фото: огромный двор на заднем дворе в классическом стиле с летней кухней, мощением клинкерной брусчаткой и навесом
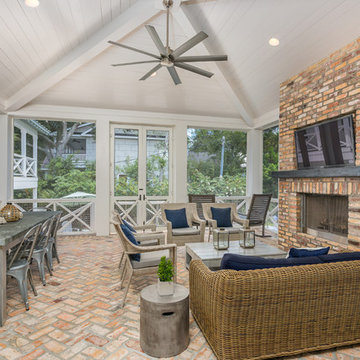
Пример оригинального дизайна: веранда в морском стиле с местом для костра, мощением клинкерной брусчаткой и навесом
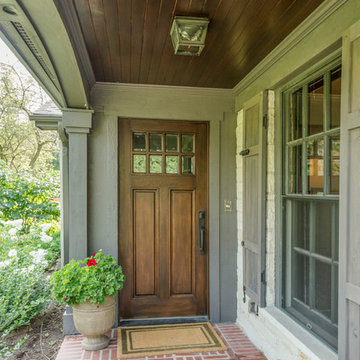
Front porch with brick paver walkway,
Идея дизайна: большая веранда на переднем дворе в классическом стиле с мощением клинкерной брусчаткой и навесом
Идея дизайна: большая веранда на переднем дворе в классическом стиле с мощением клинкерной брусчаткой и навесом
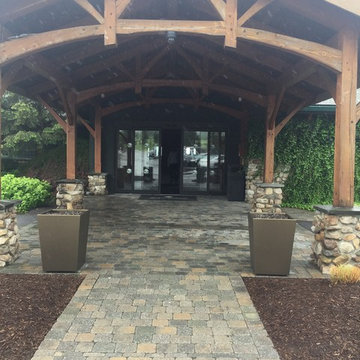
Стильный дизайн: большой двор на переднем дворе в классическом стиле с растениями в контейнерах, мощением клинкерной брусчаткой и навесом - последний тренд
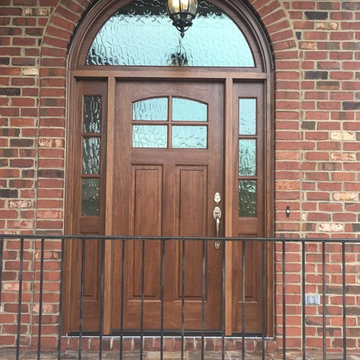
Источник вдохновения для домашнего уюта: веранда среднего размера на переднем дворе в классическом стиле с мощением клинкерной брусчаткой и навесом
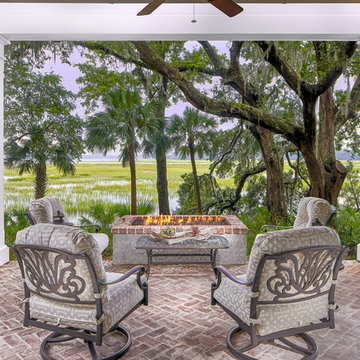
To maximize these views and complete the evening, try sitting by the fire pit under this pergola,. The ceiling fan can insure a respite from any flying visitors and provide extra breeze. The brick floor ties in with the top of the firepit and the firepit sides are made from oyster shell tabby, a staple building material in the South Carolina Low Country.
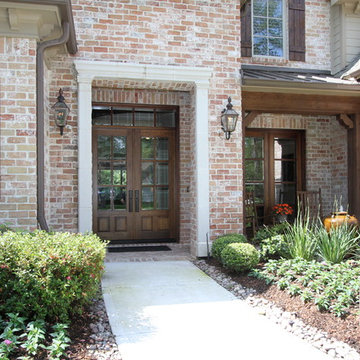
Стильный дизайн: веранда среднего размера на переднем дворе в классическом стиле с фонтаном, мощением клинкерной брусчаткой и навесом - последний тренд
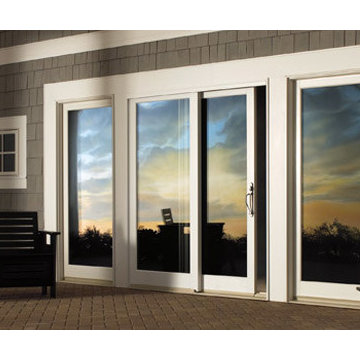
Свежая идея для дизайна: двор среднего размера на заднем дворе в классическом стиле с мощением клинкерной брусчаткой и навесом - отличное фото интерьера
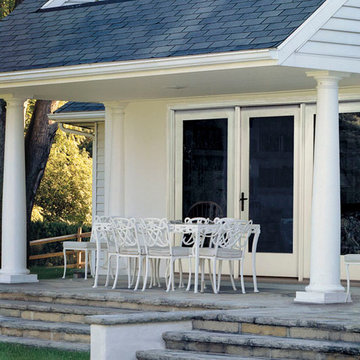
ThermaTru Door - Fiber Classic Collection, Hinged Patio Door
Fiber-Classic & Smooth-Star
fiberglass doors offer:
High-de nition panel embossments.
Composite top and bottom rails.
1-1⁄4" engineered lumber lock and hinge stiles.
22-1⁄2" lock block in Fiber-Classic and 12-1⁄2" lock block
in Smooth-Star.
Durable, long-lasting berglass skins.
Choose from two wood-grained collections
for the perfect fiberglass door to fit a variety of
home styles at an excellent value. Fiber-Classic
Mahogany complements rich wood tones in
home interiors, extending the look to the outside
with beauty and elegance. Fiber-Classic Oak is
the door that started the fiberglass revolution,
featuring the distinctive look of natural
Oak graining.
Фото: экстерьеры с мощением клинкерной брусчаткой и навесом
6





