Фото: экстерьеры с мощением клинкерной брусчаткой и навесом
Сортировать:
Бюджет
Сортировать:Популярное за сегодня
41 - 60 из 4 431 фото
1 из 3
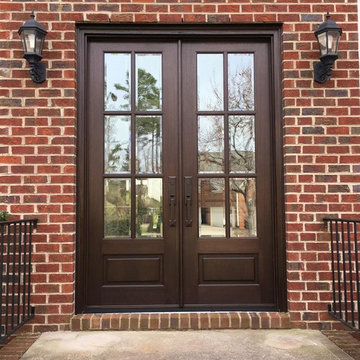
Пример оригинального дизайна: веранда среднего размера на переднем дворе в классическом стиле с мощением клинкерной брусчаткой и навесом
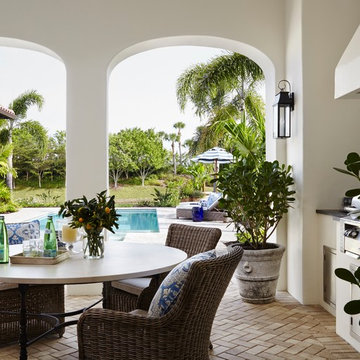
Lanai and outdoor kitchen with blue and white tile backsplash and wicker furniture for outdoor dining and lounge space overlooking the pool. Project featured in House Beautiful & Florida Design.
Interiors & Styling by Summer Thornton.
Photos by Brantley Photography
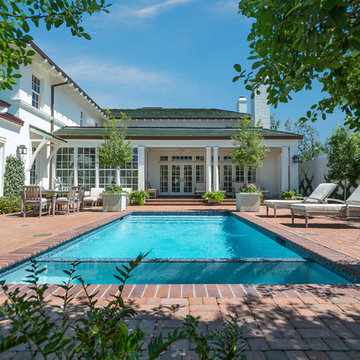
На фото: двор среднего размера на заднем дворе в классическом стиле с мощением клинкерной брусчаткой и навесом с
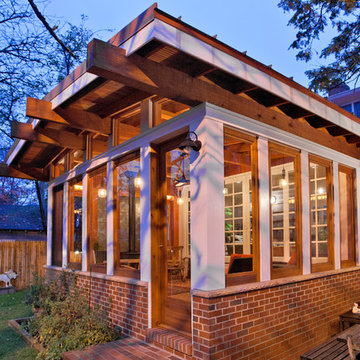
Ken Wyner Photography
Источник вдохновения для домашнего уюта: веранда на заднем дворе в стиле кантри с мощением клинкерной брусчаткой и навесом
Источник вдохновения для домашнего уюта: веранда на заднем дворе в стиле кантри с мощением клинкерной брусчаткой и навесом
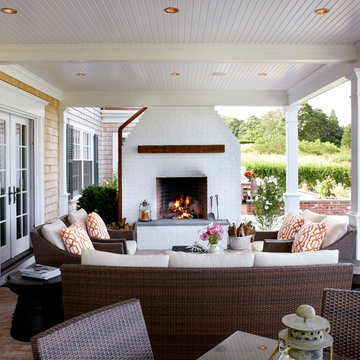
The wood burning fireplace and exterior seating offer a perfect setting for outdoor entertaining. Greg Premru Photography
Идея дизайна: двор среднего размера на заднем дворе в морском стиле с местом для костра, мощением клинкерной брусчаткой и навесом
Идея дизайна: двор среднего размера на заднем дворе в морском стиле с местом для костра, мощением клинкерной брусчаткой и навесом
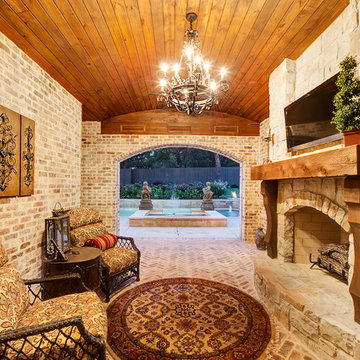
This is a showcase home by Larry Stewart Custom Homes. We are proud to highlight this Tudor style luxury estate situated in Southlake TX.
Источник вдохновения для домашнего уюта: большой двор на заднем дворе в классическом стиле с мощением клинкерной брусчаткой и навесом
Источник вдохновения для домашнего уюта: большой двор на заднем дворе в классическом стиле с мощением клинкерной брусчаткой и навесом
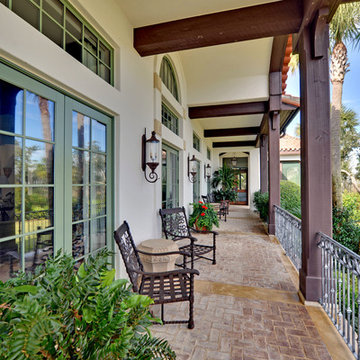
Stuart Wade, Envision Virtual Tours
The design goal was to produce a corporate or family retreat that could best utilize the uniqueness and seclusion as the only private residence, deep-water hammock directly assessable via concrete bridge in the Southeastern United States.
Little Hawkins Island was seven years in the making from design and permitting through construction and punch out.
The multiple award winning design was inspired by Spanish Colonial architecture with California Mission influences and developed for the corporation or family who entertains. With 5 custom fireplaces, 75+ palm trees, fountain, courtyards, and extensive use of covered outdoor spaces; Little Hawkins Island is truly a Resort Residence that will easily accommodate parties of 250 or more people.
The concept of a “village” was used to promote movement among 4 independent buildings for residents and guests alike to enjoy the year round natural beauty and climate of the Golden Isles.
The architectural scale and attention to detail throughout the campus is exemplary.
From the heavy mud set Spanish barrel tile roof to the monolithic solid concrete portico with its’ custom carved cartouche at the entrance, every opportunity was seized to match the style and grace of the best properties built in a bygone era.
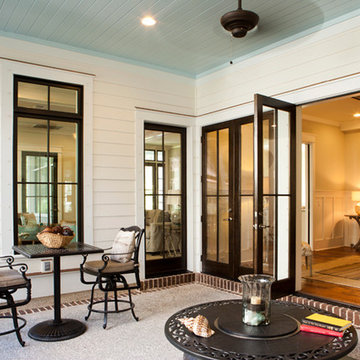
The Laurel was a project that required a rigorous lesson in southern architectural vernacular. The site being located in the hot climate of the Carolina shoreline, the client was eager to capture cross breezes and utilize outdoor entertainment spaces. The home was designed with three covered porches, one partially covered courtyard, and one screened porch, all accessed by way of French doors and extra tall double-hung windows. The open main level floor plan centers on common livings spaces, while still leaving room for a luxurious master suite. The upstairs loft includes two individual bed and bath suites, providing ample room for guests. Native materials were used in construction, including a metal roof and local timber.
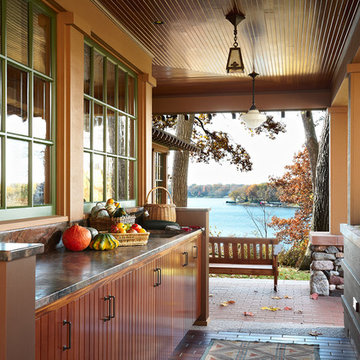
An outdoor sink makes garden cleanup easy.
Architecture & Interior Design: David Heide Design Studio
Photos: Susan Gilmore
На фото: большая веранда на боковом дворе в стиле кантри с навесом и мощением клинкерной брусчаткой с
На фото: большая веранда на боковом дворе в стиле кантри с навесом и мощением клинкерной брусчаткой с
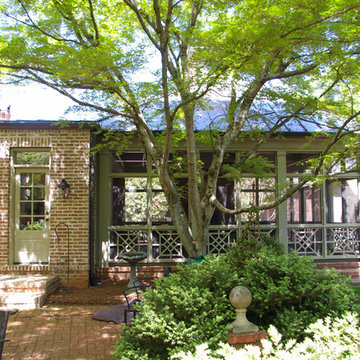
Houghland Architecture, Inc.
На фото: большая веранда на заднем дворе в классическом стиле с мощением клинкерной брусчаткой, навесом и крыльцом с защитной сеткой с
На фото: большая веранда на заднем дворе в классическом стиле с мощением клинкерной брусчаткой, навесом и крыльцом с защитной сеткой с
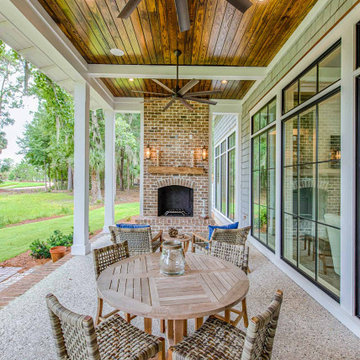
Outdoor brick fireplace with clay chimney pot topper, tabby floor, and stained pine ceiling.
Источник вдохновения для домашнего уюта: веранда на заднем дворе с уличным камином, мощением клинкерной брусчаткой и навесом
Источник вдохновения для домашнего уюта: веранда на заднем дворе с уличным камином, мощением клинкерной брусчаткой и навесом

На фото: веранда на переднем дворе в классическом стиле с мощением клинкерной брусчаткой и навесом
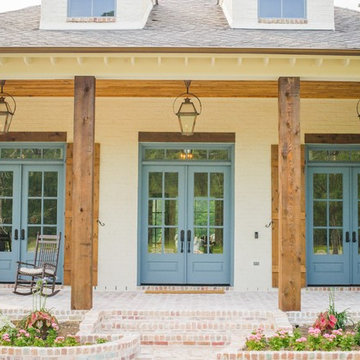
Пример оригинального дизайна: большая веранда на переднем дворе в классическом стиле с мощением клинкерной брусчаткой и навесом
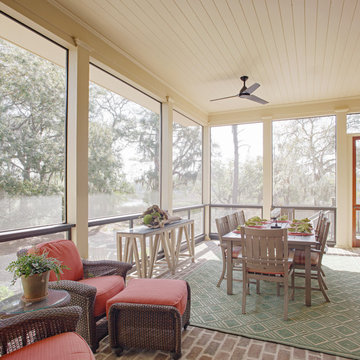
На фото: веранда в стиле кантри с крыльцом с защитной сеткой, мощением клинкерной брусчаткой и навесом
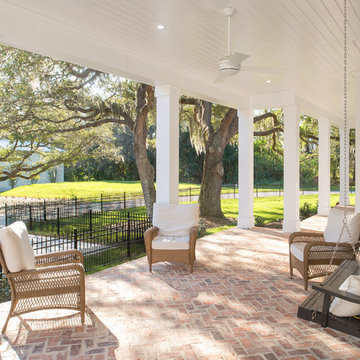
Seamus Payne
На фото: веранда на переднем дворе в стиле кантри с мощением клинкерной брусчаткой и навесом
На фото: веранда на переднем дворе в стиле кантри с мощением клинкерной брусчаткой и навесом
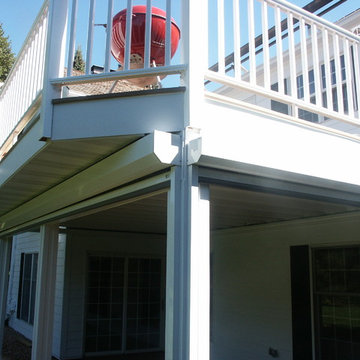
Идея дизайна: маленький двор на заднем дворе в классическом стиле с мощением клинкерной брусчаткой и навесом для на участке и в саду
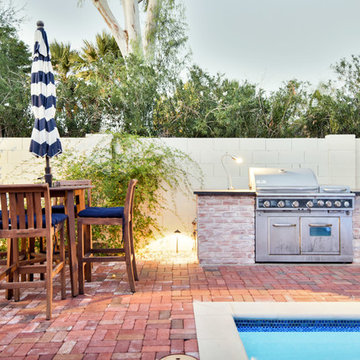
Jeff Beene
На фото: большой двор на заднем дворе в стиле неоклассика (современная классика) с мощением клинкерной брусчаткой и навесом с
На фото: большой двор на заднем дворе в стиле неоклассика (современная классика) с мощением клинкерной брусчаткой и навесом с
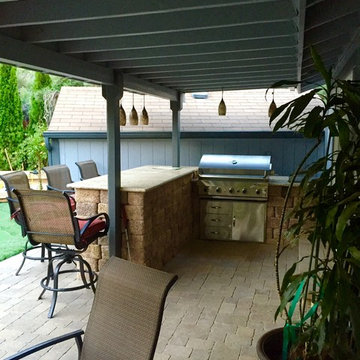
Идея дизайна: большой двор на заднем дворе в современном стиле с мощением клинкерной брусчаткой и навесом
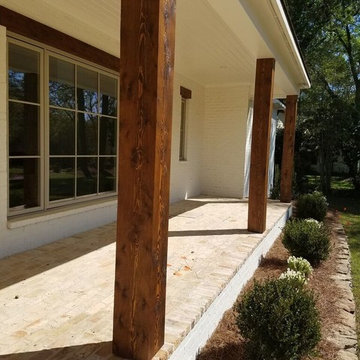
На фото: веранда среднего размера на переднем дворе в стиле кантри с мощением клинкерной брусчаткой и навесом с
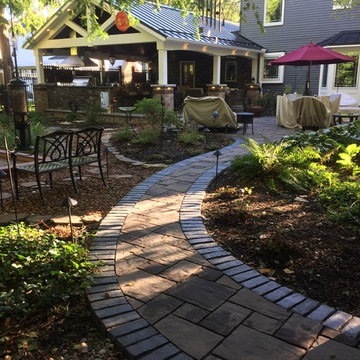
Пример оригинального дизайна: огромный двор на заднем дворе в стиле кантри с летней кухней, мощением клинкерной брусчаткой и навесом
Фото: экстерьеры с мощением клинкерной брусчаткой и навесом
3





