Сортировать:
Бюджет
Сортировать:Популярное за сегодня
61 - 80 из 2 211 фото
1 из 3
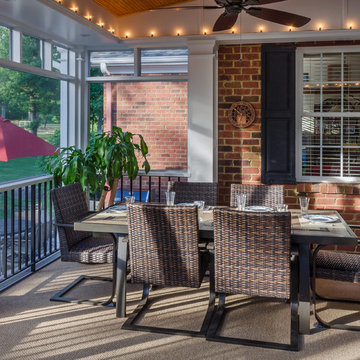
Most porch additions look like an "after-thought" and detract from the better thought-out design of a home. The design of the porch followed by the gracious materials and proportions of this Georgian-style home. The brick is left exposed and we brought the outside in with wood ceilings. The porch has craftsman-style finished and high quality carpet perfect for outside weathering conditions.
The space includes a dining area and seating area to comfortably entertain in a comfortable environment with crisp cool breezes from multiple ceiling fans.
Love porch life at it's best!
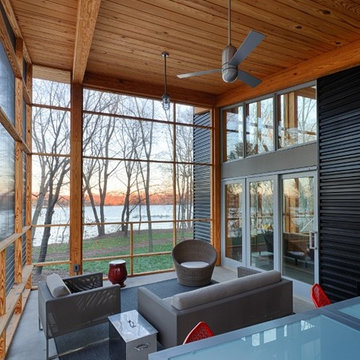
A Modern Swedish Farmhouse
Steve Burchanan Photography
JD Ireland Interior Architecture + Design, Furnishings
Пример оригинального дизайна: большая веранда на боковом дворе в стиле модернизм с крыльцом с защитной сеткой, покрытием из бетонных плит и навесом
Пример оригинального дизайна: большая веранда на боковом дворе в стиле модернизм с крыльцом с защитной сеткой, покрытием из бетонных плит и навесом
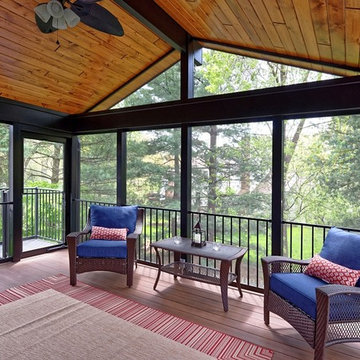
Screened Porch with Prefinished Pine Ceiling Below Rafters and Black Trim. Composite Deck Flooring underneath.
Стильный дизайн: большая веранда на заднем дворе в классическом стиле с крыльцом с защитной сеткой, настилом и навесом - последний тренд
Стильный дизайн: большая веранда на заднем дворе в классическом стиле с крыльцом с защитной сеткой, настилом и навесом - последний тренд
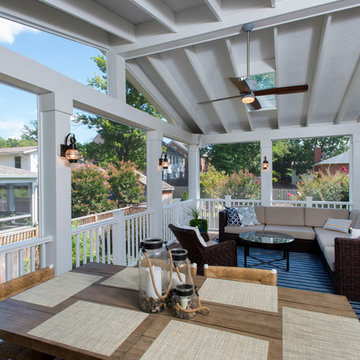
Michael Ventura
Идея дизайна: большая веранда на заднем дворе в классическом стиле с крыльцом с защитной сеткой, настилом и навесом
Идея дизайна: большая веранда на заднем дворе в классическом стиле с крыльцом с защитной сеткой, настилом и навесом
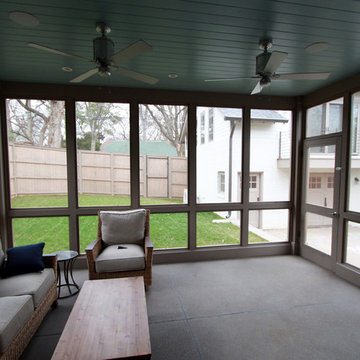
Стильный дизайн: веранда среднего размера на заднем дворе в классическом стиле с крыльцом с защитной сеткой, покрытием из бетонных плит и навесом - последний тренд
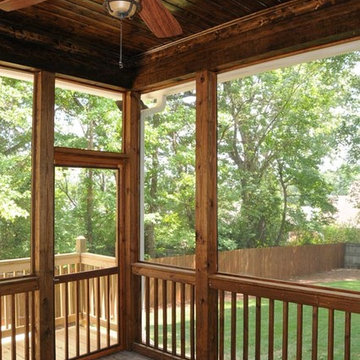
Стильный дизайн: веранда среднего размера на заднем дворе в стиле рустика с крыльцом с защитной сеткой, настилом и навесом - последний тренд
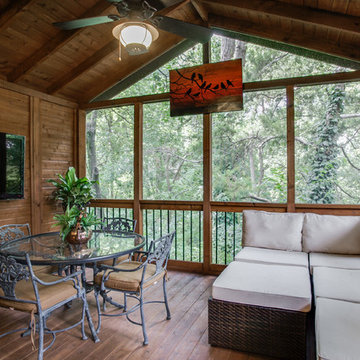
Идея дизайна: большая веранда на заднем дворе в стиле рустика с крыльцом с защитной сеткой, настилом и навесом

Chris Giles
На фото: веранда среднего размера на заднем дворе в морском стиле с крыльцом с защитной сеткой, покрытием из каменной брусчатки и навесом с
На фото: веранда среднего размера на заднем дворе в морском стиле с крыльцом с защитной сеткой, покрытием из каменной брусчатки и навесом с
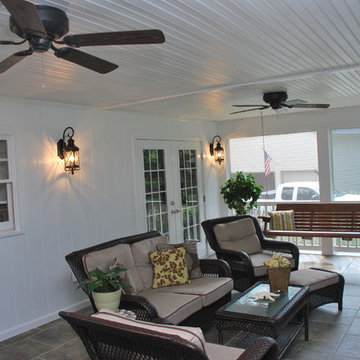
Garnett
На фото: веранда среднего размера на заднем дворе в морском стиле с крыльцом с защитной сеткой, покрытием из плитки и навесом
На фото: веранда среднего размера на заднем дворе в морском стиле с крыльцом с защитной сеткой, покрытием из плитки и навесом
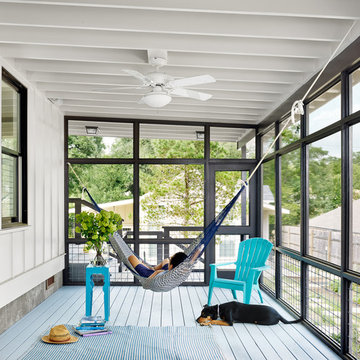
Photo by Casey Dunn
Стильный дизайн: веранда на заднем дворе в морском стиле с крыльцом с защитной сеткой, настилом и навесом - последний тренд
Стильный дизайн: веранда на заднем дворе в морском стиле с крыльцом с защитной сеткой, настилом и навесом - последний тренд

A lovely screened porch that shares a common fireplace and masonry mass with the interior fireplace. Grows out of the roof with a double prow shape as well.
Photos by Jay Weiland
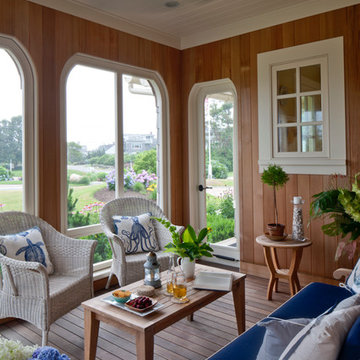
Photo Credits: Brian Vanden Brink
Свежая идея для дизайна: веранда среднего размера на боковом дворе в морском стиле с настилом, навесом и крыльцом с защитной сеткой - отличное фото интерьера
Свежая идея для дизайна: веранда среднего размера на боковом дворе в морском стиле с настилом, навесом и крыльцом с защитной сеткой - отличное фото интерьера

Georgia Coast Design & Construction - Southern Living Custom Builder Showcase Home at St. Simons Island, GA
Built on a one-acre, lakefront lot on the north end of St. Simons Island, the Southern Living Custom Builder Showcase Home is characterized as Old World European featuring exterior finishes of Mosstown brick and Old World stucco, Weathered Wood colored designer shingles, cypress beam accents and a handcrafted Mahogany door.
Inside the three-bedroom, 2,400-square-foot showcase home, Old World rustic and modern European style blend with high craftsmanship to create a sense of timeless quality, stability, and tranquility. Behind the scenes, energy efficient technologies combine with low maintenance materials to create a home that is economical to maintain for years to come. The home's open floor plan offers a dining room/kitchen/great room combination with an easy flow for entertaining or family interaction. The interior features arched doorways, textured walls and distressed hickory floors.
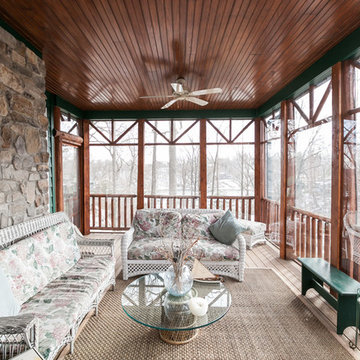
Ultimate screened porch in custom home in Annapolis. Creating this space was a labor of love. Created using rough hewn white cedar for the posts and rails. Wooden bead board ceiling stained and finished creates the look of a finished floor on the ceiling. Removable plexi glass panels allows three season use of room.
Photo by Rex Reed
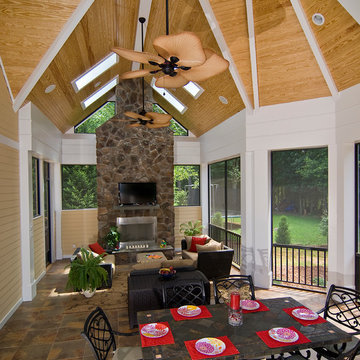
Porch, Outdoor Living Space
www.artisteyephotography.com
На фото: веранда среднего размера на заднем дворе в классическом стиле с крыльцом с защитной сеткой, покрытием из плитки и навесом с
На фото: веранда среднего размера на заднем дворе в классическом стиле с крыльцом с защитной сеткой, покрытием из плитки и навесом с

Beautiful screened in porch using IPE decking and Catawba Vista brick with white mortar.
Свежая идея для дизайна: веранда на заднем дворе в классическом стиле с настилом, навесом и крыльцом с защитной сеткой - отличное фото интерьера
Свежая идея для дизайна: веранда на заднем дворе в классическом стиле с настилом, навесом и крыльцом с защитной сеткой - отличное фото интерьера
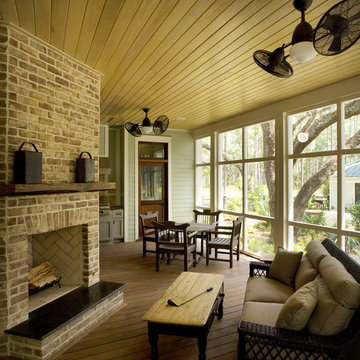
Источник вдохновения для домашнего уюта: веранда в классическом стиле с крыльцом с защитной сеткой

Builder: BDR Executive Custom Homes
Architect: 42 North - Architecture + Design
Interior Design: Christine DiMaria Design
Photographer: Chuck Heiney
На фото: большая веранда на заднем дворе в стиле модернизм с крыльцом с защитной сеткой, покрытием из каменной брусчатки и навесом
На фото: большая веранда на заднем дворе в стиле модернизм с крыльцом с защитной сеткой, покрытием из каменной брусчатки и навесом

Screened porch addition interiors
Photographer: Rob Karosis
Источник вдохновения для домашнего уюта: веранда среднего размера в классическом стиле с крыльцом с защитной сеткой, покрытием из плитки и навесом
Источник вдохновения для домашнего уюта: веранда среднего размера в классическом стиле с крыльцом с защитной сеткой, покрытием из плитки и навесом
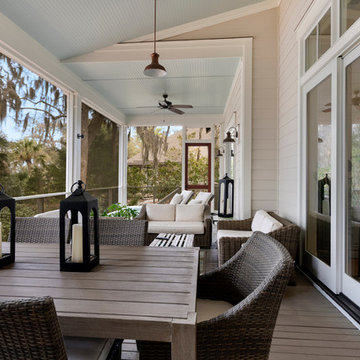
Windows / Doors: Andersen
На фото: большая веранда на заднем дворе в морском стиле с крыльцом с защитной сеткой, настилом и навесом с
На фото: большая веранда на заднем дворе в морском стиле с крыльцом с защитной сеткой, настилом и навесом с
Фото: экстерьеры с крыльцом с защитной сеткой
4





