Сортировать:
Бюджет
Сортировать:Популярное за сегодня
41 - 60 из 2 211 фото
1 из 3

Screened porch is 14'x20'. photos by Ryann Ford
На фото: веранда в классическом стиле с настилом, навесом и крыльцом с защитной сеткой с
На фото: веранда в классическом стиле с настилом, навесом и крыльцом с защитной сеткой с

With its cedar shake roof and siding, complemented by Swannanoa stone, this lakeside home conveys the Nantucket style beautifully. The overall home design promises views to be enjoyed inside as well as out with a lovely screened porch with a Chippendale railing.
Throughout the home are unique and striking features. Antique doors frame the opening into the living room from the entry. The living room is anchored by an antique mirror integrated into the overmantle of the fireplace.
The kitchen is designed for functionality with a 48” Subzero refrigerator and Wolf range. Add in the marble countertops and industrial pendants over the large island and you have a stunning area. Antique lighting and a 19th century armoire are paired with painted paneling to give an edge to the much-loved Nantucket style in the master. Marble tile and heated floors give way to an amazing stainless steel freestanding tub in the master bath.
Rachael Boling Photography
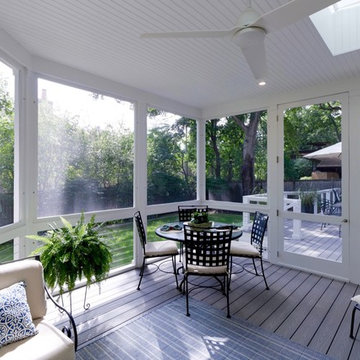
New deck and screened porch overlooking back yard. All structural wood is completely covered in composite trim and decking for a long lasting, easy to maintain structure. Custom composite handrails and stainless steel cables provide a nearly uninterrupted view of the back yard.
Architecture and photography by Omar Gutiérrez, NCARB
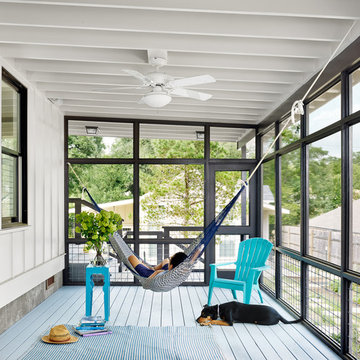
Photo by Casey Dunn
Стильный дизайн: веранда на заднем дворе в морском стиле с крыльцом с защитной сеткой, настилом и навесом - последний тренд
Стильный дизайн: веранда на заднем дворе в морском стиле с крыльцом с защитной сеткой, настилом и навесом - последний тренд
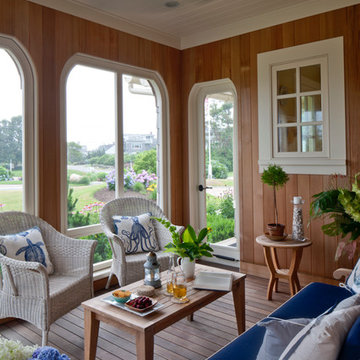
Photo Credits: Brian Vanden Brink
Свежая идея для дизайна: веранда среднего размера на боковом дворе в морском стиле с настилом, навесом и крыльцом с защитной сеткой - отличное фото интерьера
Свежая идея для дизайна: веранда среднего размера на боковом дворе в морском стиле с настилом, навесом и крыльцом с защитной сеткой - отличное фото интерьера
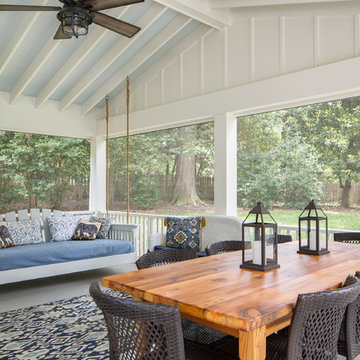
Источник вдохновения для домашнего уюта: веранда на заднем дворе в морском стиле с крыльцом с защитной сеткой и навесом
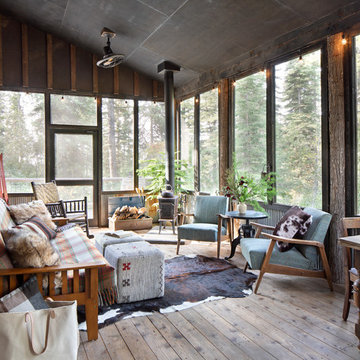
Gibeon Photography
Свежая идея для дизайна: веранда на боковом дворе в стиле рустика с крыльцом с защитной сеткой, настилом и навесом - отличное фото интерьера
Свежая идея для дизайна: веранда на боковом дворе в стиле рустика с крыльцом с защитной сеткой, настилом и навесом - отличное фото интерьера

www.farmerpaynearchitects.com
Источник вдохновения для домашнего уюта: веранда на заднем дворе в стиле кантри с крыльцом с защитной сеткой, покрытием из плитки и навесом
Источник вдохновения для домашнего уюта: веранда на заднем дворе в стиле кантри с крыльцом с защитной сеткой, покрытием из плитки и навесом

Photography: Garett + Carrie Buell of Studiobuell/ studiobuell.com
На фото: маленькая веранда на боковом дворе в стиле неоклассика (современная классика) с крыльцом с защитной сеткой, покрытием из бетонных плит и навесом для на участке и в саду
На фото: маленькая веранда на боковом дворе в стиле неоклассика (современная классика) с крыльцом с защитной сеткой, покрытием из бетонных плит и навесом для на участке и в саду
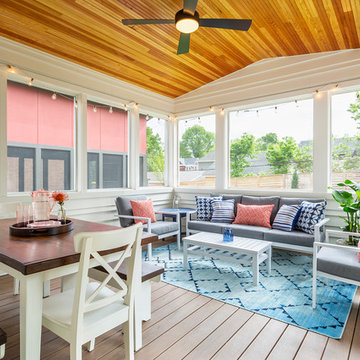
This home is a modern farmhouse on the outside with an open-concept floor plan and nautical/midcentury influence on the inside! From top to bottom, this home was completely customized for the family of four with five bedrooms and 3-1/2 bathrooms spread over three levels of 3,998 sq. ft. This home is functional and utilizes the space wisely without feeling cramped. Some of the details that should be highlighted in this home include the 5” quartersawn oak floors, detailed millwork including ceiling beams, abundant natural lighting, and a cohesive color palate.
Space Plans, Building Design, Interior & Exterior Finishes by Anchor Builders
Andrea Rugg Photography
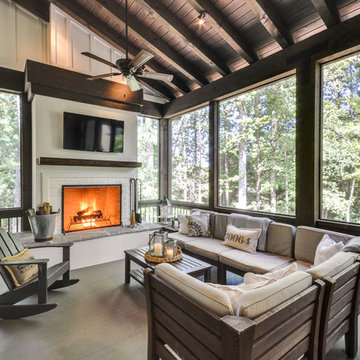
Источник вдохновения для домашнего уюта: веранда в стиле кантри с крыльцом с защитной сеткой, настилом и навесом
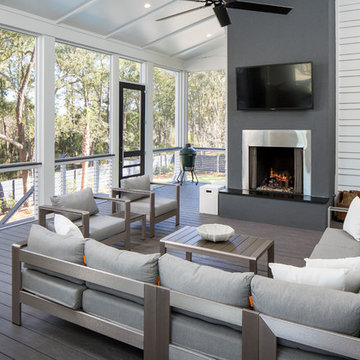
Matthew Scott Photographer Inc.
Источник вдохновения для домашнего уюта: веранда среднего размера на заднем дворе в современном стиле с крыльцом с защитной сеткой, настилом и навесом
Источник вдохновения для домашнего уюта: веранда среднего размера на заднем дворе в современном стиле с крыльцом с защитной сеткой, настилом и навесом
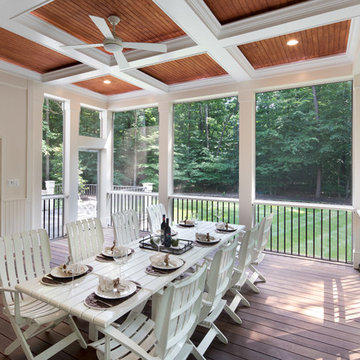
Our client desired a functional, tasteful, and improved environment to compliment their home. The overall goal was to create a landscape that was subtle and not overdone. The client was highly focused on their deck environment that would span across the rear of the house with an area for a Jacuzzi as well. A portion of the deck has a screened in porch due to the naturally buggy environment since the home is situated in the woods and a low area. A mosquito repellent injection system was incorporated into the irrigation system to help with the bug issue. We improved circulation of the driveway, increased the overall curb appeal of the entrance of the home, and created a scaled and proportional outdoor living environment for the clients to enjoy. The client has religious guidelines that needed to be adhered to with the overall function and design of the landscape, which included an arbor over the deck to support a Sukkah and a Green Egg smoker to cook Kosher foods. Two columns were added at the driveway entrance with lights to help define their driveway entrance since it's the end of a long pipe-stem. New light fixtures were also added to the rear of the house.
Our client desired multiple amenities with a limited budget, so everything had to be value engineered through the design and construction process. There is heavy deer pressure on the site, a mosquito issue, low site elevations, flat topography, poor soil, and overall poor drainage of the site. The original driveway was not sized appropriately and the front porch had structural issues, as well as leaked water onto the landing below. The septic tank was also situated close to the rear of the house and had to be contemplated during the design process.
Photography: Morgan Howarth. Landscape Architect: Howard Cohen, Surrounds Inc.
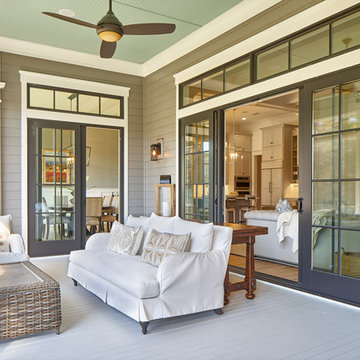
Another view of this specious and elegant back porch -- not your Mama's porch anymore. Today's porches are really more living space; room to enjoy the great outdoors and extend the living space of your home. Great for entertainment and just relaxing. This porch is furnished with comfy chairs and a sofa, ceiling fan and and an outdoor kitchen. Love the green painted ceiling for a little pop of color and how the French Sliders open wide to invite guests in or out.
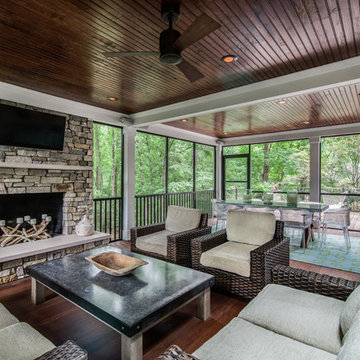
Charlotte Real Estate Photos
На фото: веранда среднего размера на заднем дворе в стиле неоклассика (современная классика) с крыльцом с защитной сеткой, настилом и навесом с
На фото: веранда среднего размера на заднем дворе в стиле неоклассика (современная классика) с крыльцом с защитной сеткой, настилом и навесом с
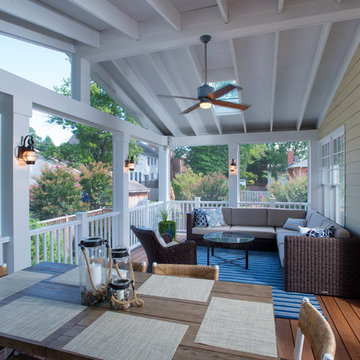
Michael Ventura
Стильный дизайн: большая веранда на заднем дворе в классическом стиле с крыльцом с защитной сеткой, настилом и навесом - последний тренд
Стильный дизайн: большая веранда на заднем дворе в классическом стиле с крыльцом с защитной сеткой, настилом и навесом - последний тренд

Screen porch interior
На фото: веранда среднего размера на заднем дворе в стиле модернизм с крыльцом с защитной сеткой, настилом и навесом
На фото: веранда среднего размера на заднем дворе в стиле модернизм с крыльцом с защитной сеткой, настилом и навесом
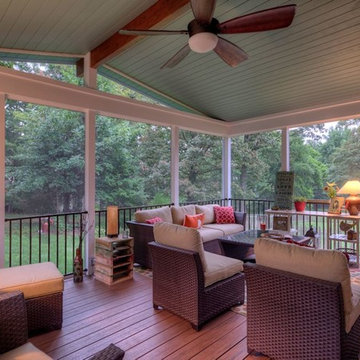
Screened Porch with Painted PVC Lap Panel Ceiling Below the Rafters and Composite Deck Flooring
Идея дизайна: большая веранда на заднем дворе в классическом стиле с крыльцом с защитной сеткой, настилом и навесом
Идея дизайна: большая веранда на заднем дворе в классическом стиле с крыльцом с защитной сеткой, настилом и навесом
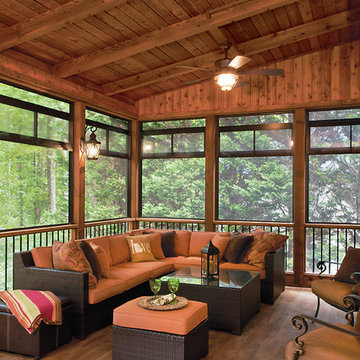
© 2014 Jan Stittleburg for Atlanta Decking & Fence.
Источник вдохновения для домашнего уюта: большая веранда на заднем дворе в стиле неоклассика (современная классика) с крыльцом с защитной сеткой, настилом и навесом
Источник вдохновения для домашнего уюта: большая веранда на заднем дворе в стиле неоклассика (современная классика) с крыльцом с защитной сеткой, настилом и навесом
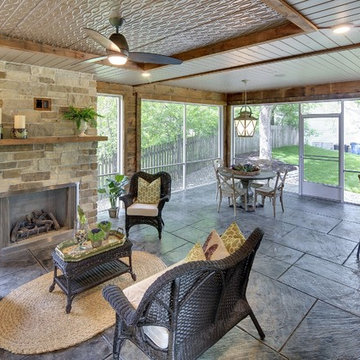
Huge screened in porch with outdoor grill and industrial level exhaust vent. Fireplace with stone surround and extra dining area.
Идея дизайна: большая веранда на заднем дворе в классическом стиле с крыльцом с защитной сеткой, покрытием из декоративного бетона и навесом
Идея дизайна: большая веранда на заднем дворе в классическом стиле с крыльцом с защитной сеткой, покрытием из декоративного бетона и навесом
Фото: экстерьеры с крыльцом с защитной сеткой
3





