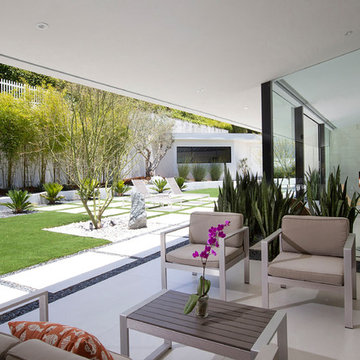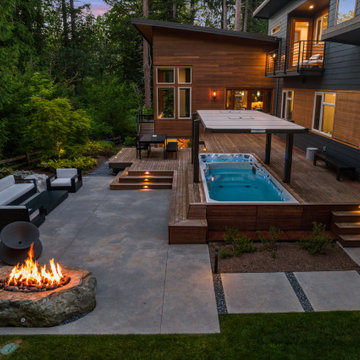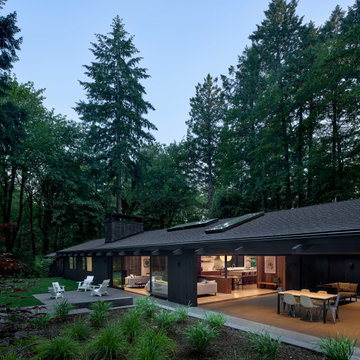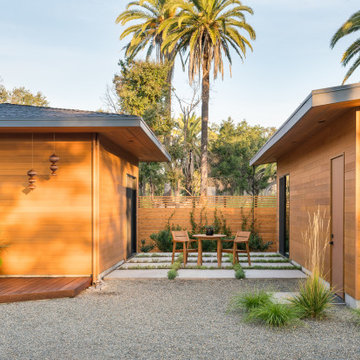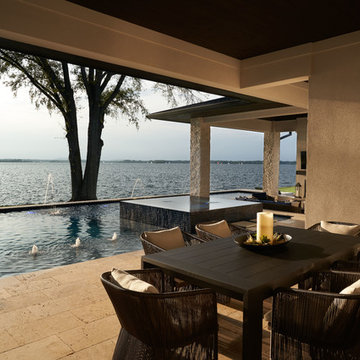Фото: двор в стиле ретро
Сортировать:
Бюджет
Сортировать:Популярное за сегодня
21 - 40 из 4 824 фото
1 из 2
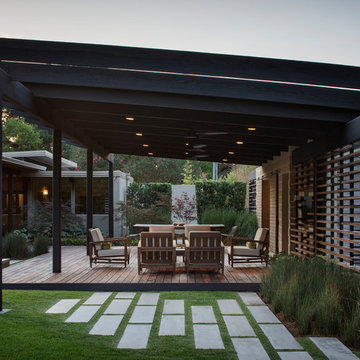
Outdoor Kitchen and Living Space
Стильный дизайн: двор на заднем дворе в стиле ретро - последний тренд
Стильный дизайн: двор на заднем дворе в стиле ретро - последний тренд
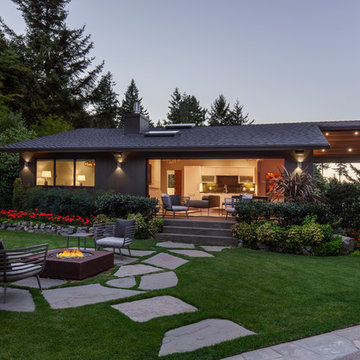
David Papazian
На фото: двор на заднем дворе в стиле ретро с местом для костра без защиты от солнца
На фото: двор на заднем дворе в стиле ретро с местом для костра без защиты от солнца
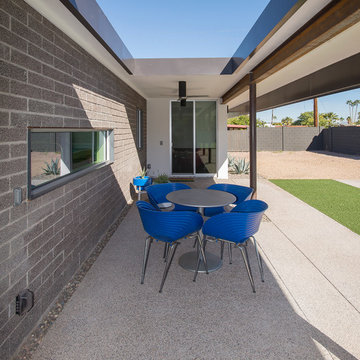
New covered patio with opening.
Источник вдохновения для домашнего уюта: двор среднего размера на заднем дворе в стиле ретро с покрытием из бетонных плит и навесом
Источник вдохновения для домашнего уюта: двор среднего размера на заднем дворе в стиле ретро с покрытием из бетонных плит и навесом
Find the right local pro for your project
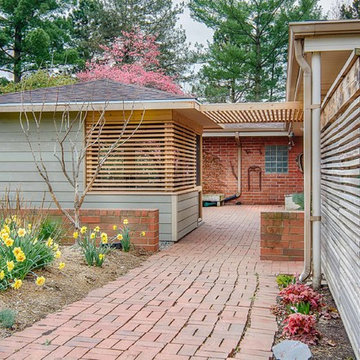
The placement of the gazebo creates a private courtyard. The cedar slats match the existing screen wall and potting shed, creating a seamless design.
На фото: беседка во дворе частного дома на заднем дворе в стиле ретро с мощением клинкерной брусчаткой
На фото: беседка во дворе частного дома на заднем дворе в стиле ретро с мощением клинкерной брусчаткой
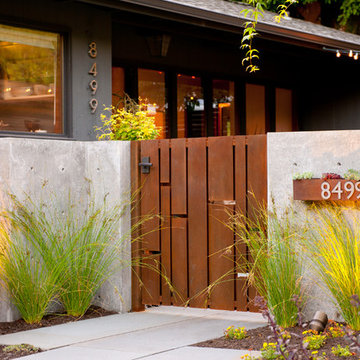
Already partially enclosed by an ipe fence and concrete wall, our client had a vision of an outdoor courtyard for entertaining on warm summer evenings since the space would be shaded by the house in the afternoon. He imagined the space with a water feature, lighting and paving surrounded by plants.
With our marching orders in place, we drew up a schematic plan quickly and met to review two options for the space. These options quickly coalesced and combined into a single vision for the space. A thick, 60” tall concrete wall would enclose the opening to the street – creating privacy and security, and making a bold statement. We knew the gate had to be interesting enough to stand up to the large concrete walls on either side, so we designed and had custom fabricated by Dennis Schleder (www.dennisschleder.com) a beautiful, visually dynamic metal gate. The gate has become the icing on the cake, all 300 pounds of it!
Other touches include drought tolerant planting, bluestone paving with pebble accents, crushed granite paving, LED accent lighting, and outdoor furniture. Both existing trees were retained and are thriving with their new soil. The garden was installed in December and our client is extremely happy with the results – so are we!
Photo credits, Coreen Schmidt
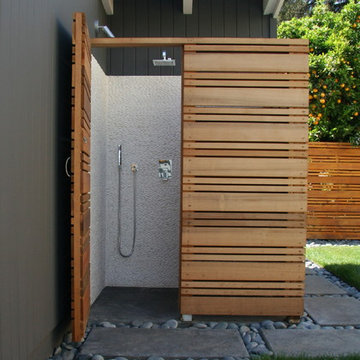
На фото: двор среднего размера на заднем дворе в стиле ретро с мощением тротуарной плиткой
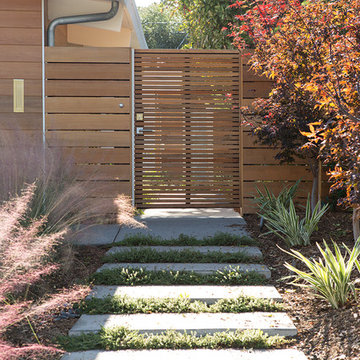
Klopf Architecture, Arterra Landscape Architects, and Flegels Construction updated a classic Eichler open, indoor-outdoor home. Expanding on the original walls of glass and connection to nature that is common in mid-century modern homes. The completely openable walls allow the homeowners to truly open up the living space of the house, transforming it into an open air pavilion, extending the living area outdoors to the private side yards, and taking maximum advantage of indoor-outdoor living opportunities. Taking the concept of borrowed landscape from traditional Japanese architecture, the fountain, concrete bench wall, and natural landscaping bound the indoor-outdoor space. The Truly Open Eichler is a remodeled single-family house in Palo Alto. This 1,712 square foot, 3 bedroom, 2.5 bathroom is located in the heart of the Silicon Valley.
Klopf Architecture Project Team: John Klopf, AIA, Geoff Campen, and Angela Todorova
Landscape Architect: Arterra Landscape Architects
Structural Engineer: Brian Dotson Consulting Engineers
Contractor: Flegels Construction
Photography ©2014 Mariko Reed
Location: Palo Alto, CA
Year completed: 2014
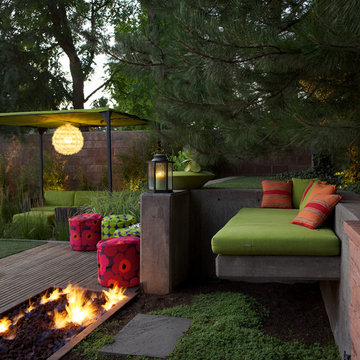
На фото: беседка во дворе частного дома в стиле ретро с местом для костра и настилом
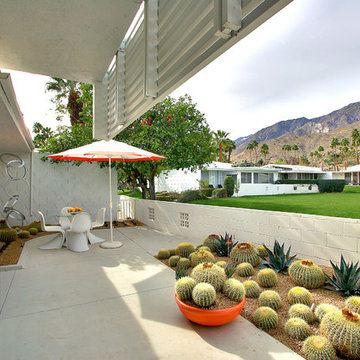
Стильный дизайн: двор в стиле ретро с покрытием из бетонных плит и навесом - последний тренд
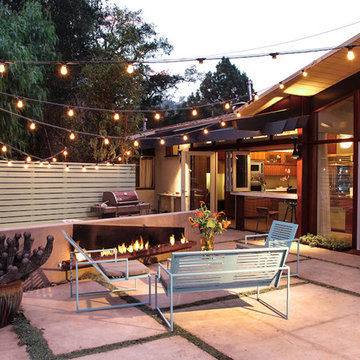
Photo credit: Ryan Goldman, Jennifer Roberts, Eric Doolin
Свежая идея для дизайна: двор на заднем дворе в стиле ретро - отличное фото интерьера
Свежая идея для дизайна: двор на заднем дворе в стиле ретро - отличное фото интерьера

Photography by Meghan Montgomery
Источник вдохновения для домашнего уюта: маленький двор на переднем дворе в стиле ретро с местом для костра и покрытием из каменной брусчатки без защиты от солнца для на участке и в саду
Источник вдохновения для домашнего уюта: маленький двор на переднем дворе в стиле ретро с местом для костра и покрытием из каменной брусчатки без защиты от солнца для на участке и в саду
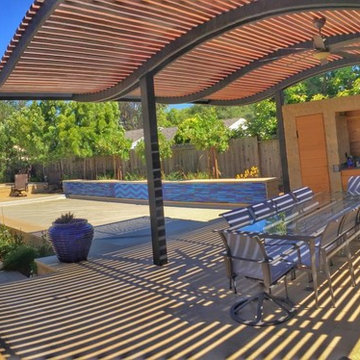
Showcasing:
*Custom curved pergola with lights and fans
*Custom fridge and storage area with an outdoor shower
*Pool with a raised bomb beam and water features inside
*Sun bathing area and at night is a firepit lounge area
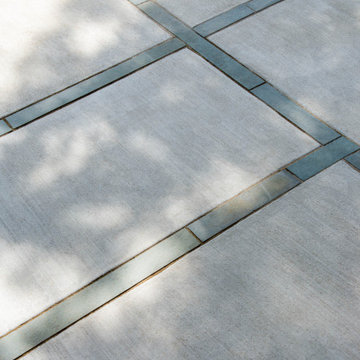
Close-up of the bluestone inlays within the concrete patio.
Renn Kuhnen Photography
Идея дизайна: двор среднего размера на заднем дворе в стиле ретро с покрытием из бетонных плит
Идея дизайна: двор среднего размера на заднем дворе в стиле ретро с покрытием из бетонных плит
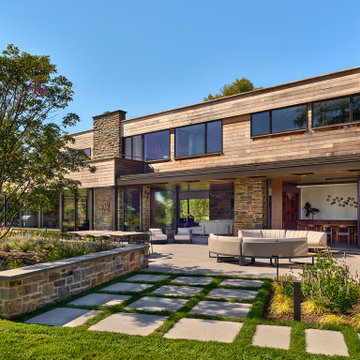
Material honesty was a hallmark of the restoration. Natural wood, stone, and glass appear in the interior and exterior architecture and landscape elements, such as the patio retaining walls.
Ipe hardwood; Sky-Frame sliding doors/windows via Dover Windows and Doors; Kolbe VistaLuxe fixed and casement windows via North American Windows and Doors; Lea Ceramiche Waterfall porcelain stoneware tiles; Hess Landscape Architects
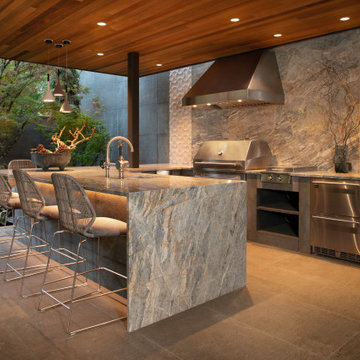
Not only do the homeowners have a grill with exceptional cooking capacity for large and small gatherings, the comprehensive design also eliminates the need to leave the party. This is made possible with the integration of fundamental kitchen components such as integrated storage cabinets, dual refrigerator drawers, an ice maker and waste and recycling units.
Фото: двор в стиле ретро
2
