Фото: двор в стиле кантри без защиты от солнца
Сортировать:
Бюджет
Сортировать:Популярное за сегодня
61 - 80 из 2 304 фото
1 из 3
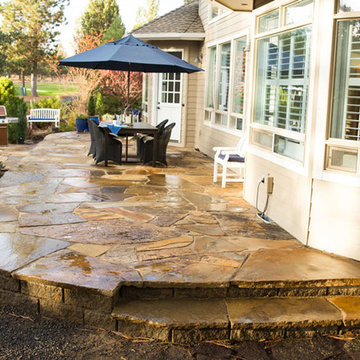
Eric Parnell - NW Collective - www.thenwcollective.com
Свежая идея для дизайна: большой двор на заднем дворе в стиле кантри с покрытием из каменной брусчатки без защиты от солнца - отличное фото интерьера
Свежая идея для дизайна: большой двор на заднем дворе в стиле кантри с покрытием из каменной брусчатки без защиты от солнца - отличное фото интерьера
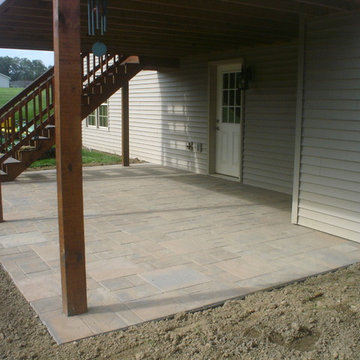
Patrick Marlinski
На фото: большой двор на заднем дворе в стиле кантри с покрытием из каменной брусчатки без защиты от солнца с
На фото: большой двор на заднем дворе в стиле кантри с покрытием из каменной брусчатки без защиты от солнца с
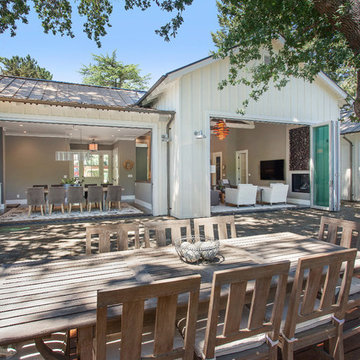
Farmhouse style with an industrial, contemporary feel.
Стильный дизайн: двор среднего размера на внутреннем дворе в стиле кантри с настилом без защиты от солнца - последний тренд
Стильный дизайн: двор среднего размера на внутреннем дворе в стиле кантри с настилом без защиты от солнца - последний тренд
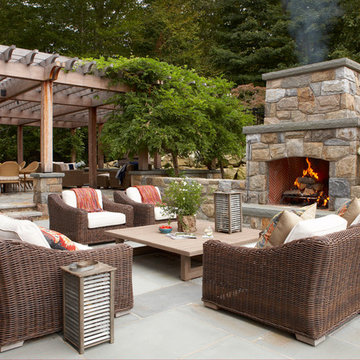
The outdoor living area cozies up to a gorgeous stone fireplace. Photography by Michael Partenio
Пример оригинального дизайна: двор на заднем дворе в стиле кантри с уличным камином и покрытием из каменной брусчатки без защиты от солнца
Пример оригинального дизайна: двор на заднем дворе в стиле кантри с уличным камином и покрытием из каменной брусчатки без защиты от солнца
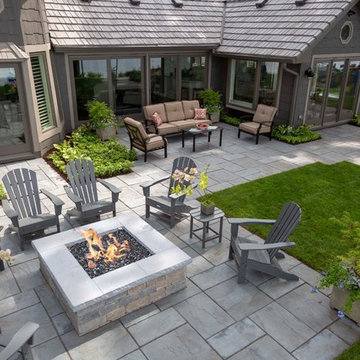
Separate spaces for dining, lounging and hanging around the fire are clearly visible. Hands down this is the most interesting home we have landscaped in the last five years. Landscape design by John Algozzini.
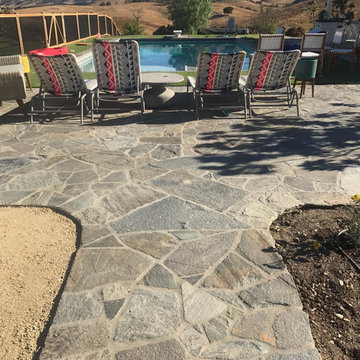
Свежая идея для дизайна: огромный двор на заднем дворе в стиле кантри с покрытием из декоративного бетона без защиты от солнца - отличное фото интерьера
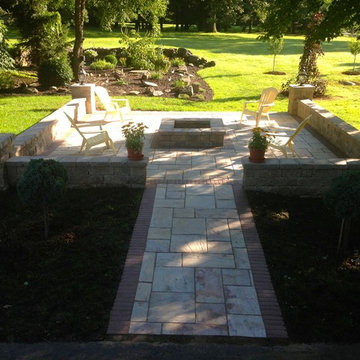
Источник вдохновения для домашнего уюта: двор среднего размера на заднем дворе в стиле кантри с местом для костра и покрытием из декоративного бетона без защиты от солнца
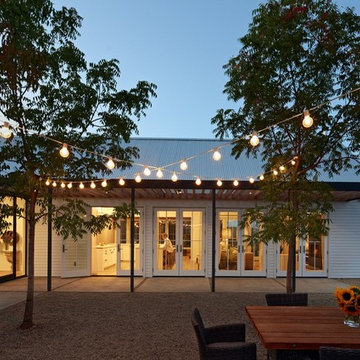
Architect Nick Noyes
Builder: Eddinger Enterprises
Structural Engineer: Duncan Engineering
Interior Designer: C.Miniello Interiors
Materials Supplied by Hudson Street Design/Healdsburg Lumber
Photos by: Bruce Damonte
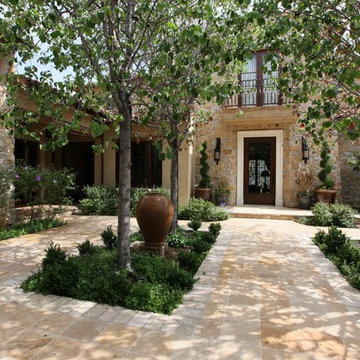
На фото: большой двор на внутреннем дворе в стиле кантри с мощением тротуарной плиткой без защиты от солнца с
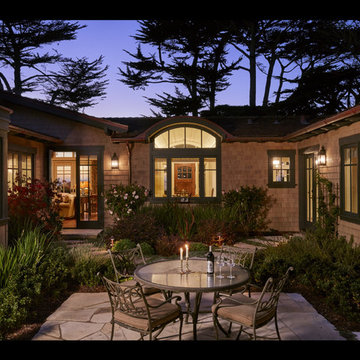
Пример оригинального дизайна: маленький двор на внутреннем дворе в стиле кантри с покрытием из каменной брусчатки без защиты от солнца для на участке и в саду
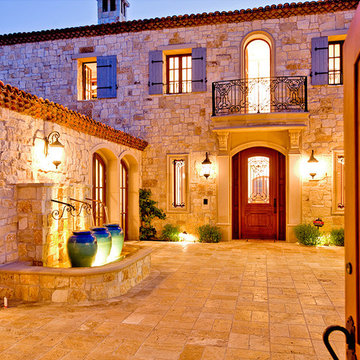
Источник вдохновения для домашнего уюта: двор на внутреннем дворе в стиле кантри с фонтаном и покрытием из каменной брусчатки без защиты от солнца
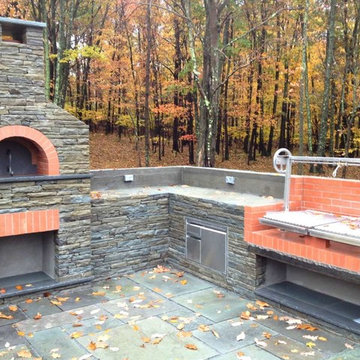
Источник вдохновения для домашнего уюта: большой двор на заднем дворе в стиле кантри с летней кухней и покрытием из каменной брусчатки без защиты от солнца
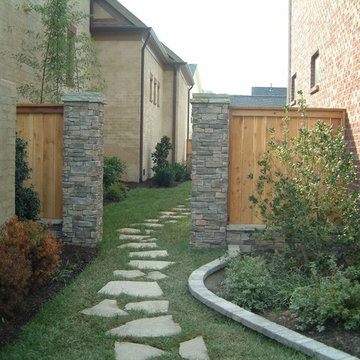
Источник вдохновения для домашнего уюта: большой двор на заднем дворе в стиле кантри без защиты от солнца
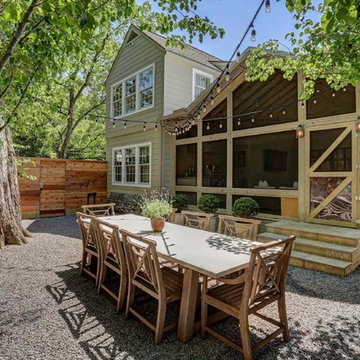
Outdoor dining and living space in a side yard off of a screened in porch with outdoor kitchen. Soft lighting creates a one of a kind outdoor oasis.
Свежая идея для дизайна: двор на боковом дворе в стиле кантри с покрытием из гравия без защиты от солнца - отличное фото интерьера
Свежая идея для дизайна: двор на боковом дворе в стиле кантри с покрытием из гравия без защиты от солнца - отличное фото интерьера
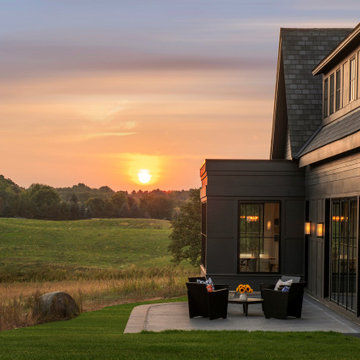
Eye-Land: Named for the expansive white oak savanna views, this beautiful 5,200-square foot family home offers seamless indoor/outdoor living with five bedrooms and three baths, and space for two more bedrooms and a bathroom.
The site posed unique design challenges. The home was ultimately nestled into the hillside, instead of placed on top of the hill, so that it didn’t dominate the dramatic landscape. The openness of the savanna exposes all sides of the house to the public, which required creative use of form and materials. The home’s one-and-a-half story form pays tribute to the site’s farming history. The simplicity of the gable roof puts a modern edge on a traditional form, and the exterior color palette is limited to black tones to strike a stunning contrast to the golden savanna.
The main public spaces have oversized south-facing windows and easy access to an outdoor terrace with views overlooking a protected wetland. The connection to the land is further strengthened by strategically placed windows that allow for views from the kitchen to the driveway and auto court to see visitors approach and children play. There is a formal living room adjacent to the front entry for entertaining and a separate family room that opens to the kitchen for immediate family to gather before and after mealtime.
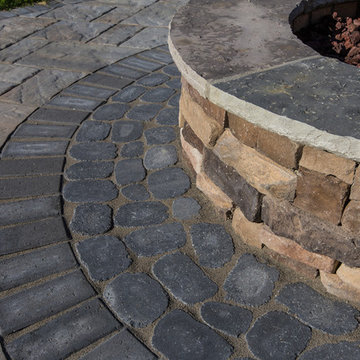
Photos by: Bruce Saunders with Connectivity Group, Inc.
На фото: маленький двор на заднем дворе в стиле кантри с местом для костра и мощением тротуарной плиткой без защиты от солнца для на участке и в саду
На фото: маленький двор на заднем дворе в стиле кантри с местом для костра и мощением тротуарной плиткой без защиты от солнца для на участке и в саду
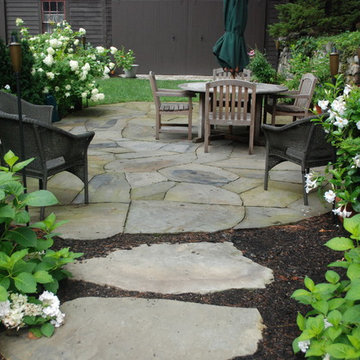
Идея дизайна: двор на заднем дворе в стиле кантри с покрытием из каменной брусчатки без защиты от солнца
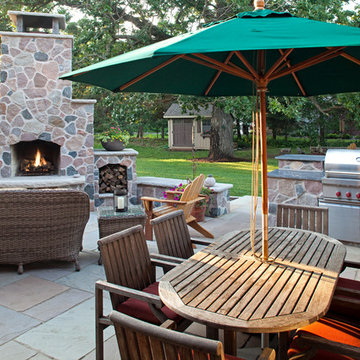
Interior Design: Bruce Kading |
Photography: Landmark Photography
Идея дизайна: большой двор на заднем дворе в стиле кантри с местом для костра без защиты от солнца
Идея дизайна: большой двор на заднем дворе в стиле кантри с местом для костра без защиты от солнца
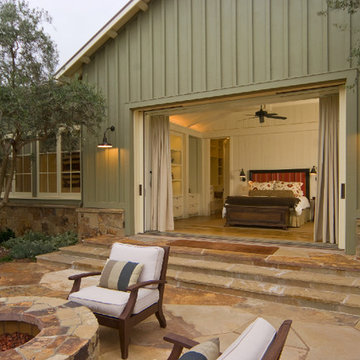
Home built by JMA (Jim Murphy and Associates); designed by Howard Backen, Backen Gillam & Kroeger Architects. Interior design by Jennifer Robin Interiors. Photo credit: Tim Maloney, Technical Imagery Studios.
This warm and inviting residence, designed in the California Wine Country farmhouse vernacular, for which the architectural firm is known, features an underground wine cellar with adjoining tasting room. The home’s expansive, central great room opens to the outdoors with two large lift-n-slide doors: one opening to a large screen porch with its spectacular view, the other to a cozy flagstone patio with fireplace. Lift-n-slide doors are also found in the master bedroom, the main house’s guest room, the guest house and the pool house.
A number of materials were chosen to lend an old farm house ambience: corrugated steel roofing, rustic stonework, long, wide flooring planks made from recycled hickory, and the home’s color palette itself.
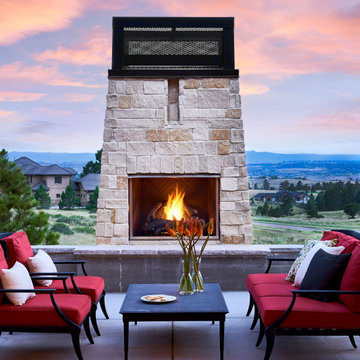
На фото: большой двор на заднем дворе в стиле кантри с уличным камином и покрытием из бетонных плит без защиты от солнца
Фото: двор в стиле кантри без защиты от солнца
4