Фото: двор с уличным камином с высоким бюджетом
Сортировать:
Бюджет
Сортировать:Популярное за сегодня
141 - 160 из 1 579 фото
1 из 3
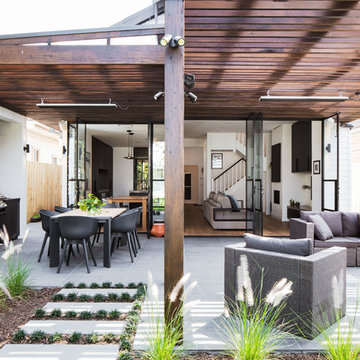
Julian Gries
На фото: пергола во дворе частного дома среднего размера на заднем дворе в современном стиле с уличным камином и покрытием из каменной брусчатки
На фото: пергола во дворе частного дома среднего размера на заднем дворе в современном стиле с уличным камином и покрытием из каменной брусчатки
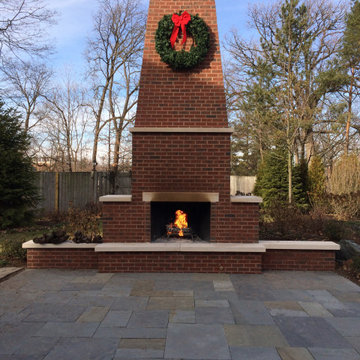
На фото: большой двор на заднем дворе в стиле неоклассика (современная классика) с уличным камином и покрытием из каменной брусчатки
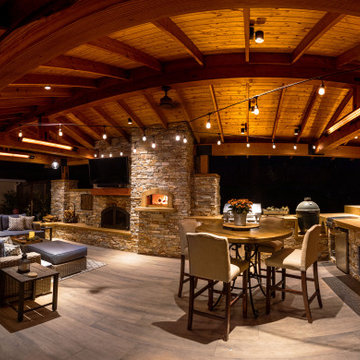
Epic Outdoor KitchenThis is one of our most favorite residential projects! There's not much the client didn't think of when designing this incredible outdoor kitchen, just looking at that brick oven pizza has our mouths watering! Complete with cozy vibes, this outdoor space was craftily mastered with: excavation, grading, drainage, gas line, electrical, low voltage lighting, electric heaters, ceiling fan, concrete footings, concrete flatwork, concrete countertops, stucco, sink, faucet, plumbing, pergola, custom metal brackets, stone veneer, fireplace, pizza oven, porcelain plank pavers, cabinets, gas bbq grill, green egg, gas stovetop, bar, chimney, and a television
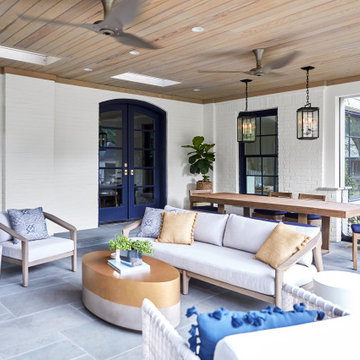
Covered Patio Addition with animated screen
На фото: большой двор на заднем дворе в классическом стиле с уличным камином, покрытием из каменной брусчатки и навесом с
На фото: большой двор на заднем дворе в классическом стиле с уличным камином, покрытием из каменной брусчатки и навесом с
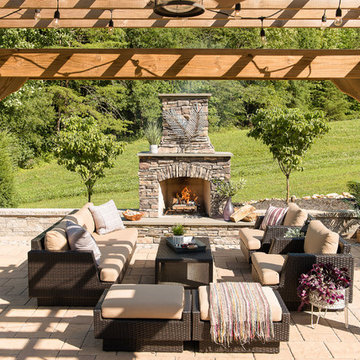
Пример оригинального дизайна: большая пергола во дворе частного дома на заднем дворе в стиле рустика с уличным камином и мощением тротуарной плиткой
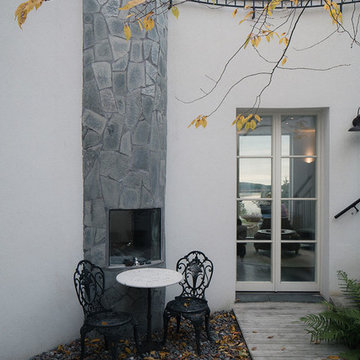
Стильный дизайн: двор среднего размера на внутреннем дворе в скандинавском стиле с настилом и уличным камином без защиты от солнца - последний тренд
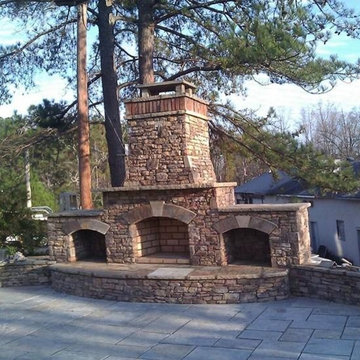
Outdoor Fireplace - Daco Stone
Пример оригинального дизайна: двор среднего размера на заднем дворе в стиле кантри с уличным камином и мощением тротуарной плиткой без защиты от солнца
Пример оригинального дизайна: двор среднего размера на заднем дворе в стиле кантри с уличным камином и мощением тротуарной плиткой без защиты от солнца
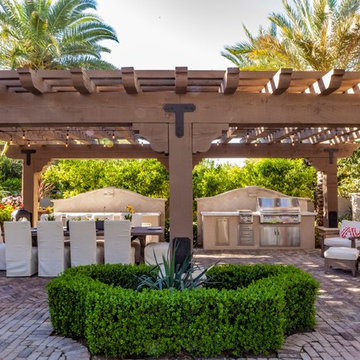
Источник вдохновения для домашнего уюта: пергола во дворе частного дома среднего размера на заднем дворе в современном стиле с уличным камином и мощением клинкерной брусчаткой
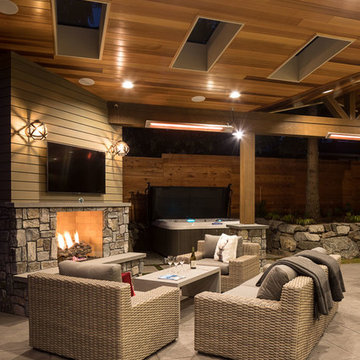
Requirements for this new outdoor living space included letting lots of light into the space and home and maximizing the square footage for outdoor dining and gathering.
The wood finishes are all clear cedar which has been stained to match the existing colors on the home. The masonry is real veneer stone (Moose Mountain). This project maximizes this family's time spent outside by including heaters (Infratech) as well as the gas-burning fireplace.
The entire backyard was redesigned to create as large an outdoor living space as was permittable as well as space for a hot tub, pathway, planting and a large trampoline.
The result is a very cohesive and welcoming space.
William Wright Photography
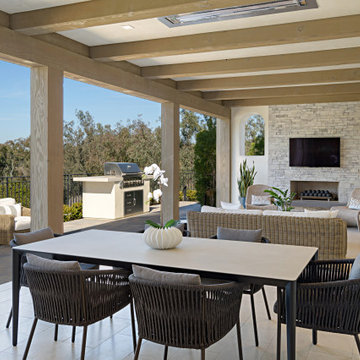
Источник вдохновения для домашнего уюта: большой двор на заднем дворе в средиземноморском стиле с уличным камином, покрытием из плитки и навесом
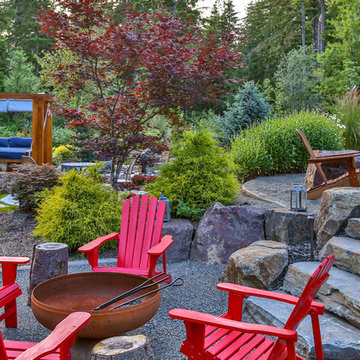
На фото: большая беседка во дворе частного дома на заднем дворе в классическом стиле с уличным камином и мощением тротуарной плиткой
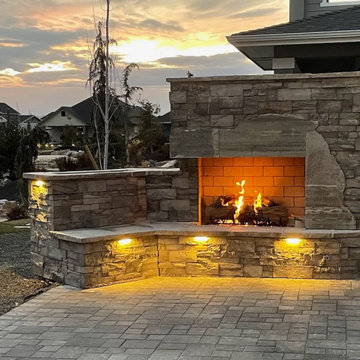
We removed the pavers, formed a concrete pad, framed the fireplace with steel studs, added unistrut for cantilever support, framed recessed planter box with drain pipe, added Hardie backer to the structure, waterproofed, installed the stone on the fireplace, installed firebrick on the inside of the fireplace, added two posts for gate, added capstone on seating bench and on the top of the fireplace, and installed accent lights.
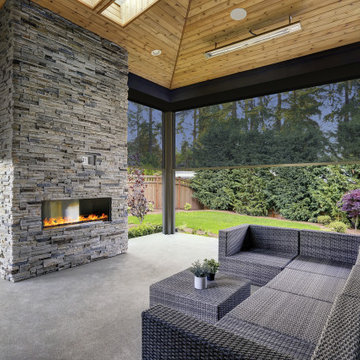
Shade by Jamie sells exterior shades manufactured by Texton, which is a Texas Company.
Extend “patio season” and enjoy outdoors, nearly, year-round. Whether you are looking for additional shade options on the patio, or enclose an a covered space for additional privacy, TEXTON’s exterior screen systems transform your outdoor life.
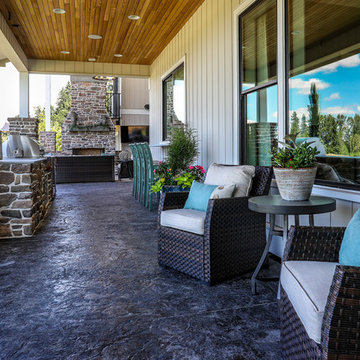
Hearth and Home’s outdoor living space celebrates the home’s most desirable feature: A phenomenal golf course view. Enjoy summer nights outdoors with a large covered patio complete with a built-in grill, wine fridge, television area, and top-of-the-line speaker system.
For more photos of this project visit our website: https://wendyobrienid.com.
Photography by Valve Interactive: https://valveinteractive.com/
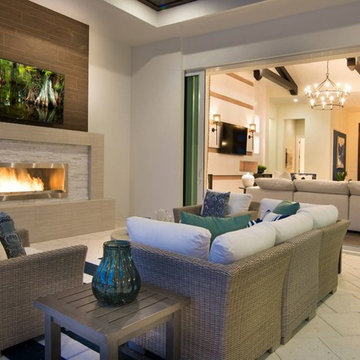
A wall of sliding glass doors in the living room retract fully and open onto the lanai.
One covered lanai accommodates a summer kitchen and outdoor dining, while a second covered lanai provides ample additional space for lounging in front of the outdoor TV and fireplace.
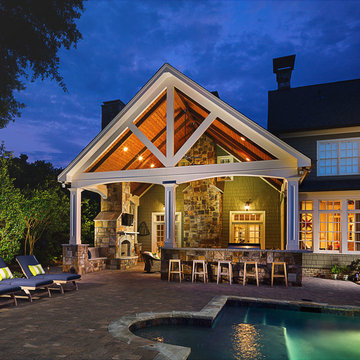
This gorgeous custom pool & covered porch that houses a large stone fireplace with seating walls and a fully-equipped outdoor kitchen and wraparound raised bar makes it the perfect spot for entertaining. The custom tongue and groove ceilings with exposed beams, can lights, and ceiling fans add just the right ambiance to this comfortable, elegant outdoor living space.
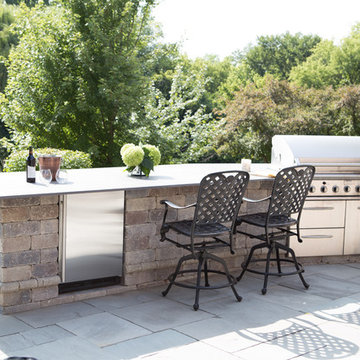
Willie & Leslie of Barrington Hills loved the location of their home. Its breathtaking views overlooked a wooded backyard and a captivating lake. They didn’t want to move, but they needed more space. But the house was missing that big family room where everyone could gather, relax and converse, and the house was completely cut off visually from the beautiful outdoor view right outside!
They knew what they wanted meant building an addition to their home. They began searching the internet and came across Advance Design Studio, and after browsing through project after project and reading one outstanding client review after another, they were sold on Advance Design. Additionally, they loved Advance Design’s “Common Sense Remodeling” process and felt confident that it would allow the Design/Build company to easily coordinate the multiple projects they wanted to complete all at one time. Willie and Leslie immediately set up a meeting with Owner Todd Jurs and Project Designer Claudia Pop. When the meeting ended, they were sure that Advance Design were the right people and the right approach for their project.
"Establishing a direction and a budget is always key in project of this size," Todd said. "This house was screaming for a family room and it didn't have one. Ultimately, it's about working together towards the same goal of a beautiful functional addition."
The project consisted of a significant family room addition with an extraordinary vaulted ceiling and floor to ceiling fireplace, a guest suite renovation with a luxury bath, a garage addition, and an adjoining outdoor patio renovation complete with a fantastic built in grilling station. The main goal was to add comfort and space to the existing home that would last their lifetime, and finally allow them to capture the amazing view of the backyard and lake that they never could really enjoy previously.
Willie, Leslie and Claudia paid special attention to designing the space to make sure that the footprint of the room did not interfere with the views. Floor to ceiling Pella windows were incorporated into a spectacular window wall to provide plenty of natural light.
Vaulted ceilings gave the room a bigger feel and the stunning floor to ceiling masonry fireplace was designed giving the room a rustic, comfortable feel of a Colorado Lodge. Barnwood doors and exposed wooden beams accentuate the crackling fireplace and family gathering space. An oversized statement chandelier bathes the space in soft light once the sun sets and compliments the exposed wood and fireplace perfectly.
“It simple elegant and beautiful,” Designer Claudia Pop said. “It is a great family room that captures the views perfectly. They love the fireplace, the barndoors and the openness of the space we designed for the whole family now to enjoy.”
And when warm weather beckons, the outdoor patio is a terrific place to spend an evening. The family now enjoys fall nights in front of their outdoor fireplace overlooking the quiet lake. Dekton Trillium Quartz counters tops adorn an amazing grilling bar. Nearly indestructible, they are the only manufactured stone product designed exclusively to withstand high heat in summer and extreme cold temperatures in winter.
The guest bath renovation makes Willie and Leslie’s friends and family feel like they are staying at a 5-star hotel. Carlisle colored Maple cabinets from Medallion make a roomy dual vanity more than adequate with plenty of space to get ready for the day after a peaceful night’s sleep. Cambria Quartz countertops are durable and elegant, while contrasting the neutral cabinets flawlessly. Heated flooring from Warmly Yours is the cherry on top for this cozy guest bath.
All the projects turned out better than they even imagined. Willie and Leslie now have a spacious family room with even better views of the lake and woods, a much larger garage, a fantastic relaxing outdoor patio, and a guest bath that makes it almost impossible to get the guest to leave after their stay.
Are you thinking about a remodeling project? Talk to the experts at Advance Design about the renovation of your dreams. Now is the perfect time to renovate. Check out other amazing projects here. With “Common Sense Remodeling”, the process of renovating your home has never been easier. Contact us today at 847-836-2600 or schedule an appointment to talk with us about your kitchen remodeling project, or any other home renovation you are planning. Our talented team can help you design and build the new space you’ve been dreaming about.
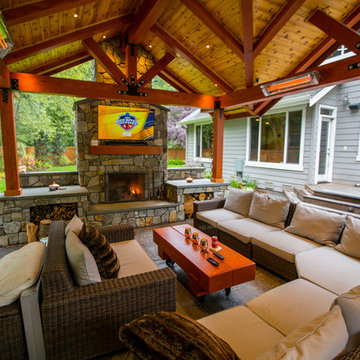
Пример оригинального дизайна: беседка во дворе частного дома среднего размера на внутреннем дворе в стиле кантри с уличным камином и покрытием из декоративного бетона
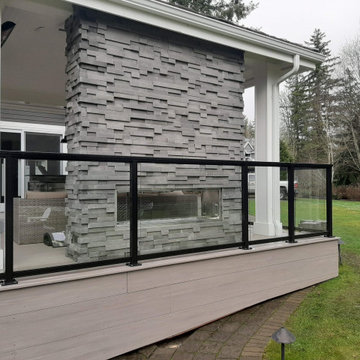
Outdoor entertainment at its finest! Stacked stone veneer with Dekton countertops on this outdoor kitchen. On the other side is a see-through fireplace with (soon to be) 86 inch screen TV.
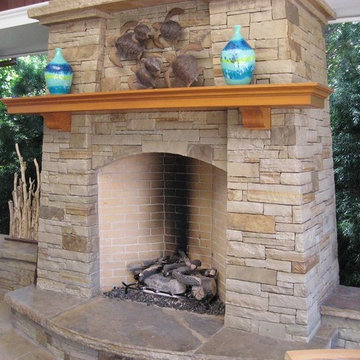
This exterior fireplace showcases Mayfair natural thin stone veneer from the Quarry Mill. Mayfair natural stone veneer contains two general colors of stones; white and tan toned stones and a mosaic of browns, grays, and tans. These two stone colors contrast each other to create a unique look and pattern. The regular, rectangular shapes and squared edges of this stone fit together tightly, making it a great choice of projects like kitchen backsplashes, tub and shower surrounds, accent walls, and many exterior projects. The earthy tones of Mayfair stones will complement rustic and contemporary homes and add depth to your space.
Фото: двор с уличным камином с высоким бюджетом
8