Фото: двор с уличным камином с высоким бюджетом
Сортировать:
Бюджет
Сортировать:Популярное за сегодня
81 - 100 из 1 579 фото
1 из 3
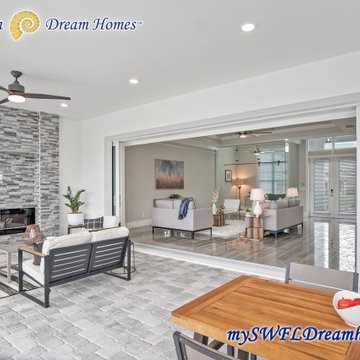
Стильный дизайн: большой двор на заднем дворе в современном стиле с уличным камином, мощением клинкерной брусчаткой и навесом - последний тренд
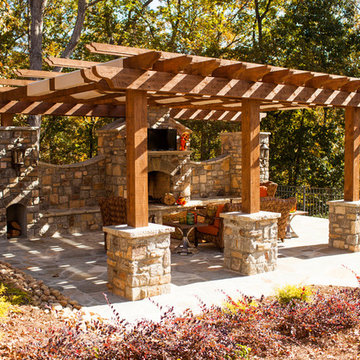
Стильный дизайн: большая пергола во дворе частного дома на заднем дворе в классическом стиле с покрытием из каменной брусчатки и уличным камином - последний тренд
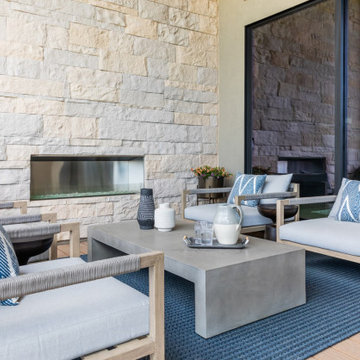
Our studio got to work with incredible clients to design this new-build home from the ground up. We wanted to make certain that we showcased the breathtaking views, so we designed the entire space around the vistas. Our inspiration for this home was a mix of modern design and mountain style homes, and we made sure to add natural finishes and textures throughout. The fireplace in the great room is a perfect example of this, as we featured an Italian marble in different finishes and tied it together with an iron mantle. All the finishes, furniture, and material selections were hand-picked–like the 200-pound chandelier in the master bedroom and the hand-made wallpaper in the living room–to accentuate the natural setting of the home as well as to serve as focal design points themselves.
---
Project designed by Montecito interior designer Margarita Bravo. She serves Montecito as well as surrounding areas such as Hope Ranch, Summerland, Santa Barbara, Isla Vista, Mission Canyon, Carpinteria, Goleta, Ojai, Los Olivos, and Solvang
For more about MARGARITA BRAVO, click here: https://www.margaritabravo.com/
To learn more about this project, click here:
https://www.margaritabravo.com/portfolio/castle-pines-village-interior-design/
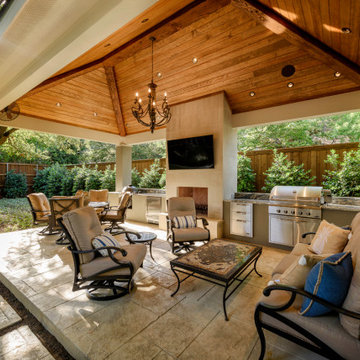
Стильный дизайн: беседка во дворе частного дома среднего размера на заднем дворе с уличным камином и покрытием из декоративного бетона - последний тренд
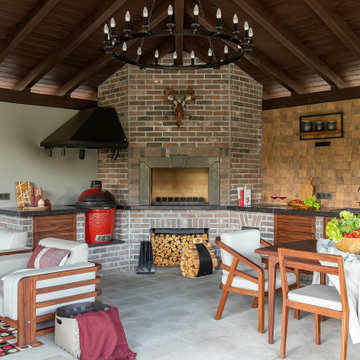
Вид на зону отдыха
Идея дизайна: беседка во дворе частного дома среднего размера в стиле лофт с уличным камином и покрытием из каменной брусчатки
Идея дизайна: беседка во дворе частного дома среднего размера в стиле лофт с уличным камином и покрытием из каменной брусчатки
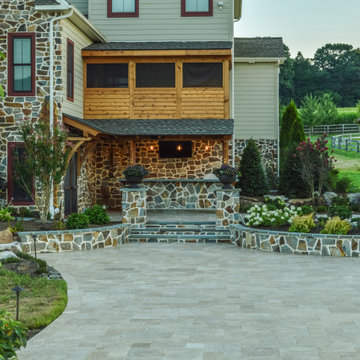
The travertine pool decking is a great option for around pools, because it stays relatively cool to the touch in the summer months and provides a clean consistent appearance.
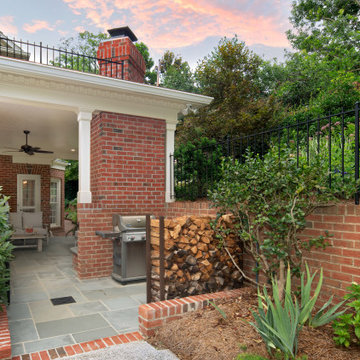
Extending the bluestone patio beyond the new roof created a space for the grill and firewood storage, hidden from view. © Deborah Scannell Photography
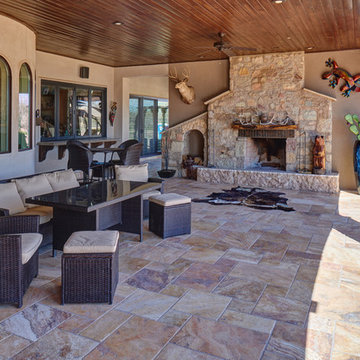
Designed with family in mind. We were invited to be part of this beautiful estate at ground breaking. Being involved at the beginning allowed us to help guide our client build a space that not only looks great, but will last a lifetime. From sub surface installation to cosmetic features, selecting the right materials without sacrificing quality. The curb appeal for our homeowner is great day & crazy good at night! Plenty of parking on this circular entrance for family & friends. A center raised planter focal piece sets the style, Rustic Elegance at the Ranch!
The main entrance flooring set with tumbled travertine scabos & brick accent welcomes guest comfortably. Xericscape keeps the theme front to back! Large boulders dot the terrain. Outdoor lighting accents the home and throughout the landscaping. Come through the home and enter outdoor living at its finest. Across the grassy yard plains entertaining destinations spaces invite the family out to play! A childres playset & sandbox for the kids and a south African custom fire pit for everyone to gather around to tell tells & stories! Back at the covered patio, an outdoor custom kitchen, churrasco grill, bar and fireplace make hanging outdoors fun! Of course the view of the mountains encapsulates this grand space. Memories will be created here!
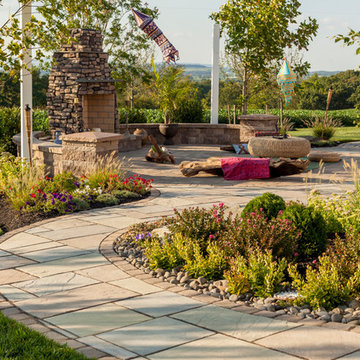
Свежая идея для дизайна: большой двор на заднем дворе в стиле фьюжн с уличным камином и покрытием из каменной брусчатки без защиты от солнца - отличное фото интерьера
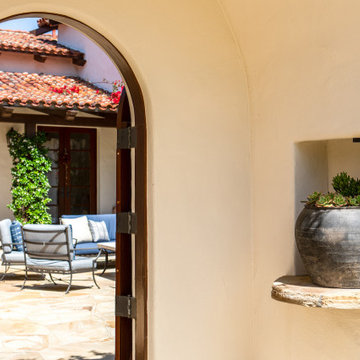
На фото: большой двор на внутреннем дворе в средиземноморском стиле с уличным камином и покрытием из каменной брусчатки без защиты от солнца с
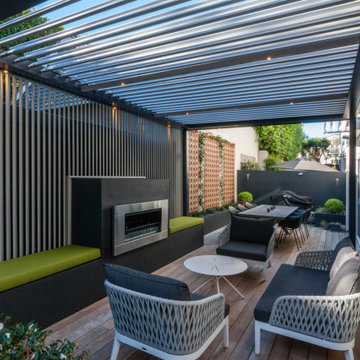
Custom made wrap around louvre with LED downlights
Источник вдохновения для домашнего уюта: маленькая пергола во дворе частного дома на внутреннем дворе в современном стиле с уличным камином и настилом для на участке и в саду
Источник вдохновения для домашнего уюта: маленькая пергола во дворе частного дома на внутреннем дворе в современном стиле с уличным камином и настилом для на участке и в саду
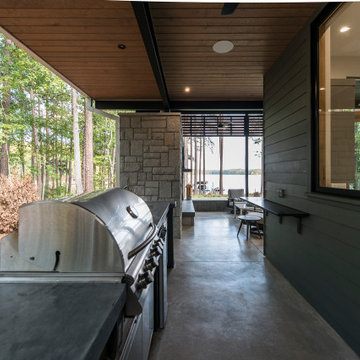
We designed this 3,162 square foot home for empty-nesters who love lake life. Functionally, the home accommodates multiple generations. Elderly in-laws stay for prolonged periods, and the homeowners are thinking ahead to their own aging in place. This required two master suites on the first floor. Accommodations were made for visiting children upstairs. Aside from the functional needs of the occupants, our clients desired a home which maximizes indoor connection to the lake, provides covered outdoor living, and is conducive to entertaining. Our concept celebrates the natural surroundings through materials, views, daylighting, and building massing.
We placed all main public living areas along the rear of the house to capitalize on the lake views while efficiently stacking the bedrooms and bathrooms in a two-story side wing. Secondary support spaces are integrated across the front of the house with the dramatic foyer. The front elevation, with painted green and natural wood siding and soffits, blends harmoniously with wooded surroundings. The lines and contrasting colors of the light granite wall and silver roofline draws attention toward the entry and through the house to the real focus: the water. The one-story roof over the garage and support spaces takes flight at the entry, wraps the two-story wing, turns, and soars again toward the lake as it approaches the rear patio. The granite wall extending from the entry through the interior living space is mirrored along the opposite end of the rear covered patio. These granite bookends direct focus to the lake.
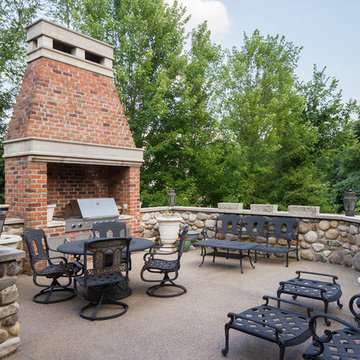
Идея дизайна: большой двор на заднем дворе в классическом стиле с уличным камином и покрытием из гранитной крошки без защиты от солнца
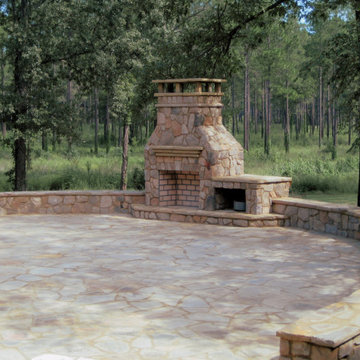
This private patio with attached outdoor fireplace is the perfect retreat for family and friends all year round
На фото: двор среднего размера на заднем дворе в стиле рустика с уличным камином и покрытием из каменной брусчатки без защиты от солнца с
На фото: двор среднего размера на заднем дворе в стиле рустика с уличным камином и покрытием из каменной брусчатки без защиты от солнца с
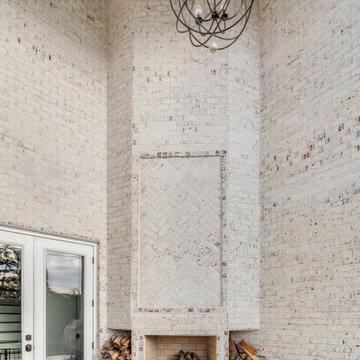
Beautiful dream home featuring Bradford Hall Tudor brick using Holcim White S mortar.
Источник вдохновения для домашнего уюта: огромный двор на заднем дворе в классическом стиле с уличным камином, покрытием из бетонных плит и навесом
Источник вдохновения для домашнего уюта: огромный двор на заднем дворе в классическом стиле с уличным камином, покрытием из бетонных плит и навесом
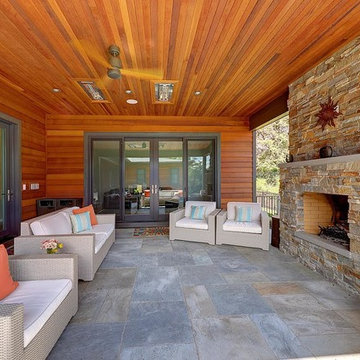
Идея дизайна: большой двор на заднем дворе в стиле модернизм с уличным камином, покрытием из плитки и навесом
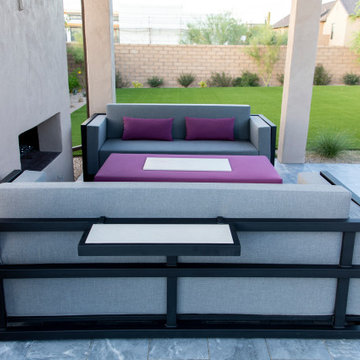
Custom made AYA love seats and ottoman with DEKTON DANAE topper. Steel frame with matte black texture powder coat. Custom cushions with Sunbrella fabric CAST SLATE and CANVAS IRIS ottoman and pillows.
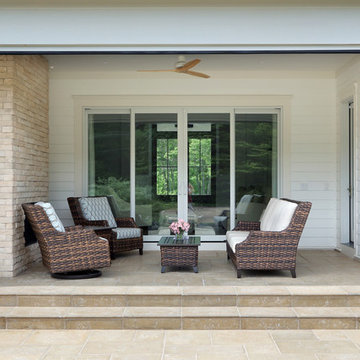
Builder: Homes by True North
Interior Designer: L. Rose Interiors
Photographer: M-Buck Studio
This charming house wraps all of the conveniences of a modern, open concept floor plan inside of a wonderfully detailed modern farmhouse exterior. The front elevation sets the tone with its distinctive twin gable roofline and hipped main level roofline. Large forward facing windows are sheltered by a deep and inviting front porch, which is further detailed by its use of square columns, rafter tails, and old world copper lighting.
Inside the foyer, all of the public spaces for entertaining guests are within eyesight. At the heart of this home is a living room bursting with traditional moldings, columns, and tiled fireplace surround. Opposite and on axis with the custom fireplace, is an expansive open concept kitchen with an island that comfortably seats four. During the spring and summer months, the entertainment capacity of the living room can be expanded out onto the rear patio featuring stone pavers, stone fireplace, and retractable screens for added convenience.
When the day is done, and it’s time to rest, this home provides four separate sleeping quarters. Three of them can be found upstairs, including an office that can easily be converted into an extra bedroom. The master suite is tucked away in its own private wing off the main level stair hall. Lastly, more entertainment space is provided in the form of a lower level complete with a theatre room and exercise space.
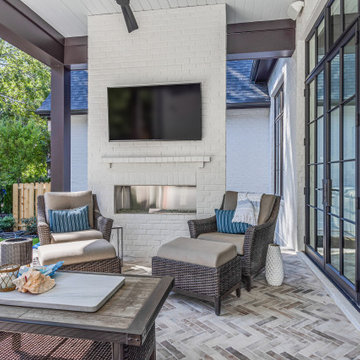
На фото: большой двор на заднем дворе в современном стиле с уличным камином, мощением клинкерной брусчаткой и навесом с
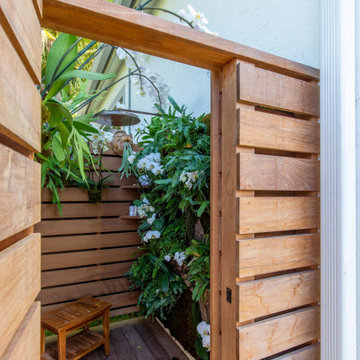
Источник вдохновения для домашнего уюта: маленький двор на боковом дворе в современном стиле с уличным камином и настилом без защиты от солнца для на участке и в саду
Фото: двор с уличным камином с высоким бюджетом
5