Фото: двор с покрытием из гранитной крошки и защитой от солнца
Сортировать:
Бюджет
Сортировать:Популярное за сегодня
61 - 80 из 263 фото
1 из 3
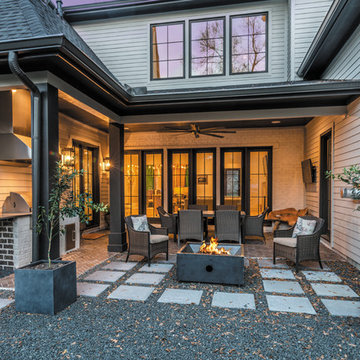
This custom home is a bright, open concept, rustic-farmhouse design with light hardwood floors throughout. The whole space is completely unique with classically styled finishes, granite countertops and bright open rooms that flow together effortlessly leading outdoors to the patio and pool area complete with an outdoor kitchen.
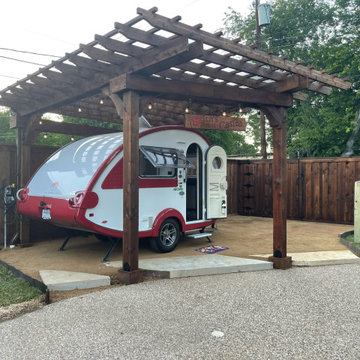
Стильный дизайн: пергола во дворе частного дома среднего размера на заднем дворе в стиле рустика с местом для костра и покрытием из гранитной крошки - последний тренд
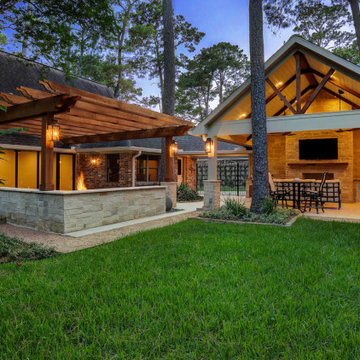
This project consisted of 2 new separate structures. The large pergola off the back of the home was designed to have a built-in gas fire pit and custom seating area as well as incorporating 2 water features. The homeowners love being able to look out to the backyard and see their new living space! The patio cover part was designed to come off the garage wall and flow seamlessly with the pergola and rest of the back yard. The patio cover has a custom outdoor kitchen that is 22 linear feet and has a large 42" RCS grill, storage drawers, fridge and vent hood with a custom vent cover. The granite is Onyx and the backsplash/wall is finished in tile with 2 window openings for ventilation. The wall of the garage was transformed into a stone wall with a full masonry gas fireplace with a walnut mantle. There is a custom storage area with a counter to match the kitchen counter. The vaulted ceiling has custom beams that are stained to contrast the painted tongue and groove ceiling. Both areas are equipped with Haiku – Big Ass Fans. And there is a crushed granite walkway completely around the space.
Photo Credit: TK IMAGES
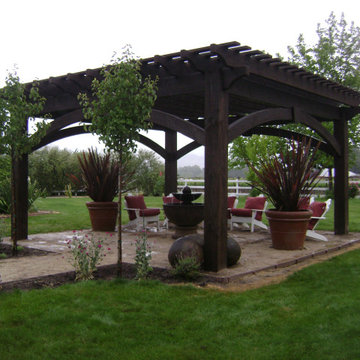
На фото: большая пергола во дворе частного дома в современном стиле с фонтаном и покрытием из гранитной крошки с
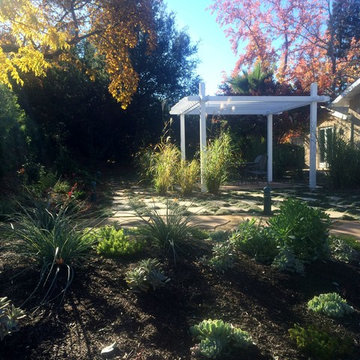
На фото: пергола во дворе частного дома среднего размера на переднем дворе в современном стиле с растениями в контейнерах и покрытием из гранитной крошки

Идея дизайна: беседка во дворе частного дома среднего размера на заднем дворе в стиле неоклассика (современная классика) с покрытием из гранитной крошки и местом для костра
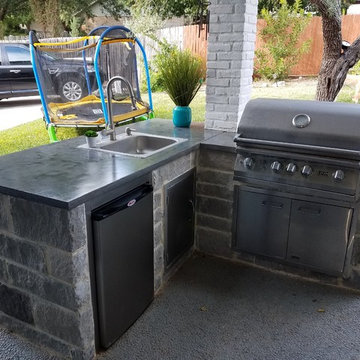
Идея дизайна: двор среднего размера на заднем дворе в классическом стиле с летней кухней, покрытием из гранитной крошки и навесом
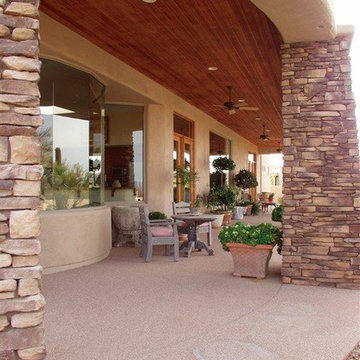
На фото: двор среднего размера на заднем дворе в стиле фьюжн с покрытием из гранитной крошки и навесом
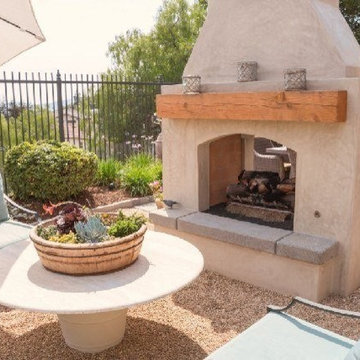
LeisureScape Outdoor Living
Идея дизайна: двор в стиле фьюжн с местом для костра, покрытием из гранитной крошки и козырьком
Идея дизайна: двор в стиле фьюжн с местом для костра, покрытием из гранитной крошки и козырьком
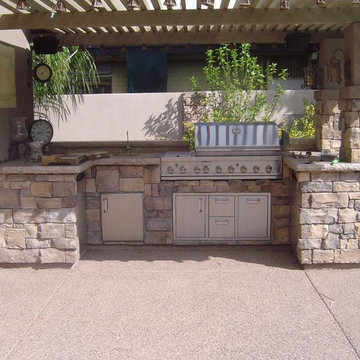
Идея дизайна: маленький двор на заднем дворе в классическом стиле с летней кухней, козырьком и покрытием из гранитной крошки для на участке и в саду
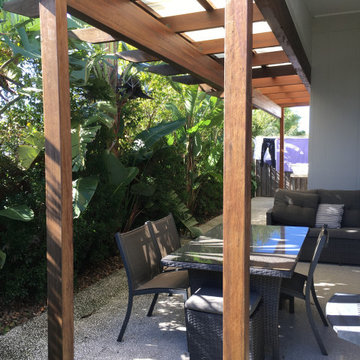
The alfresco dining area with lightweight furniture for easy rearrangement. The tropical garden provides privacy from the street beyond
Свежая идея для дизайна: маленькая пергола во дворе частного дома на заднем дворе в морском стиле с покрытием из гранитной крошки для на участке и в саду - отличное фото интерьера
Свежая идея для дизайна: маленькая пергола во дворе частного дома на заднем дворе в морском стиле с покрытием из гранитной крошки для на участке и в саду - отличное фото интерьера
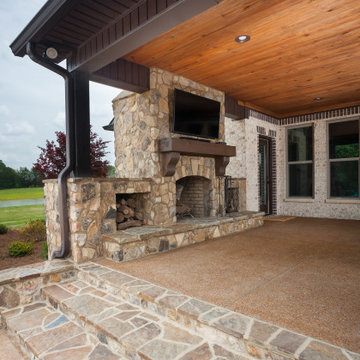
Elegant home with combination design of Logan Canyon brick and Tennessee Fieldstone thin rock. Mortar colors include Desert Buff (for the brick) and Buff (for the rock). Additional features include Millstone brick accents around windows.
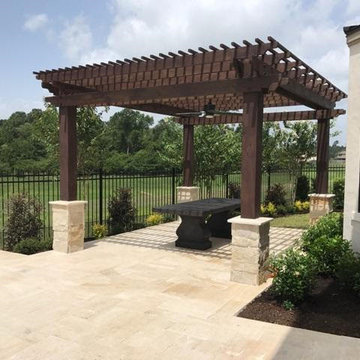
An Inviting shaded dining area nestled into your private back yard awaits your family. Design by Kieth Fogt
Идея дизайна: большой двор на заднем дворе в средиземноморском стиле с летней кухней, покрытием из гранитной крошки и навесом
Идея дизайна: большой двор на заднем дворе в средиземноморском стиле с летней кухней, покрытием из гранитной крошки и навесом
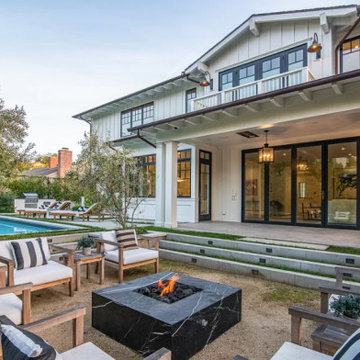
Firepit concrete design, patio
Пример оригинального дизайна: большой двор на заднем дворе в современном стиле с местом для костра, покрытием из гранитной крошки и навесом
Пример оригинального дизайна: большой двор на заднем дворе в современном стиле с местом для костра, покрытием из гранитной крошки и навесом
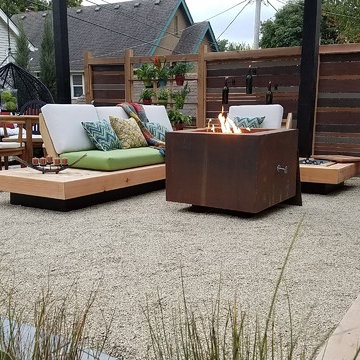
Decomposed granite, screenwall used 5 different stains. Photo by VanElders Design Studio.
Идея дизайна: маленькая пергола во дворе частного дома на заднем дворе в стиле модернизм с местом для костра и покрытием из гранитной крошки для на участке и в саду
Идея дизайна: маленькая пергола во дворе частного дома на заднем дворе в стиле модернизм с местом для костра и покрытием из гранитной крошки для на участке и в саду
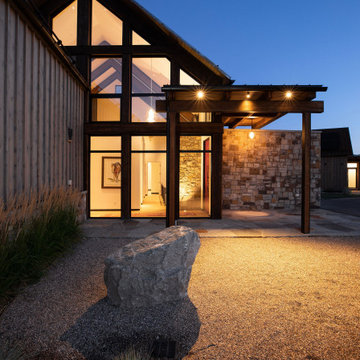
At night, the decomposed granite zen garden highlights the modern farmhouse exterior, and exposed dark wood beams of the house.
Built by ULFBUILT - Vail builders.
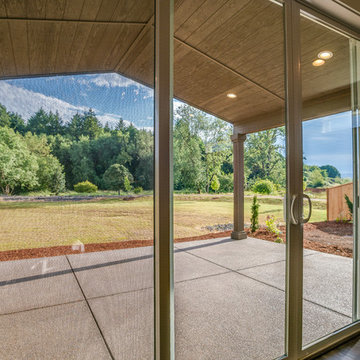
Large patio slider opening up to outdoor living space
Идея дизайна: двор среднего размера на заднем дворе в стиле кантри с покрытием из гранитной крошки и навесом
Идея дизайна: двор среднего размера на заднем дворе в стиле кантри с покрытием из гранитной крошки и навесом
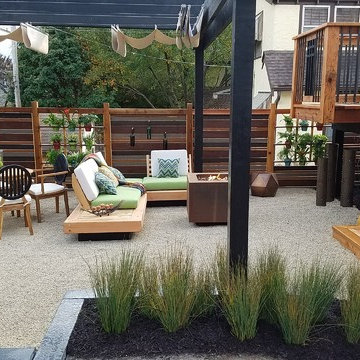
Ready for the reveal. Photo by VanElders Design Studio.
Свежая идея для дизайна: маленькая пергола во дворе частного дома на заднем дворе в стиле модернизм с покрытием из гранитной крошки для на участке и в саду - отличное фото интерьера
Свежая идея для дизайна: маленькая пергола во дворе частного дома на заднем дворе в стиле модернизм с покрытием из гранитной крошки для на участке и в саду - отличное фото интерьера
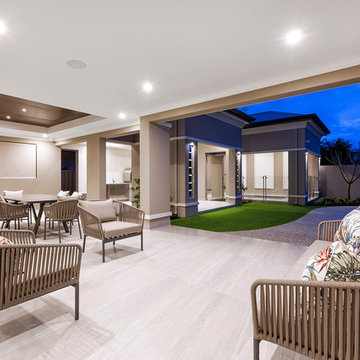
At The Resort, seeing is believing. This is a home in a class of its own; a home of grand proportions and timeless classic features, with a contemporary theme designed to appeal to today’s modern family. From the grand foyer with its soaring ceilings, stainless steel lift and stunning granite staircase right through to the state-of-the-art kitchen, this is a home designed to impress, and offers the perfect combination of luxury, style and comfort for every member of the family. No detail has been overlooked in providing peaceful spaces for private retreat, including spacious bedrooms and bathrooms, a sitting room, balcony and home theatre. For pure and total indulgence, the master suite, reminiscent of a five-star resort hotel, has a large well-appointed ensuite that is a destination in itself. If you can imagine living in your own luxury holiday resort, imagine life at The Resort...here you can live the life you want, without compromise – there’ll certainly be no need to leave home, with your own dream outdoor entertaining pavilion right on your doorstep! A spacious alfresco terrace connects your living areas with the ultimate outdoor lifestyle – living, dining, relaxing and entertaining, all in absolute style. Be the envy of your friends with a fully integrated outdoor kitchen that includes a teppanyaki barbecue, pizza oven, fridges, sink and stone benchtops. In its own adjoining pavilion is a deep sunken spa, while a guest bathroom with an outdoor shower is discreetly tucked around the corner. It’s all part of the perfect resort lifestyle available to you and your family every day, all year round, at The Resort. The Resort is the latest luxury home designed and constructed by Atrium Homes, a West Australian building company owned and run by the Marcolina family. For over 25 years, three generations of the Marcolina family have been designing and building award-winning homes of quality and distinction, and The Resort is a stunning showcase for Atrium’s attention to detail and superb craftsmanship. For those who appreciate the finer things in life, The Resort boasts features like designer lighting, stone benchtops throughout, porcelain floor tiles, extra-height ceilings, premium window coverings, a glass-enclosed wine cellar, a study and home theatre, and a kitchen with a separate scullery and prestige European appliances. As with every Atrium home, The Resort represents the company’s family values of innovation, excellence and value for money.
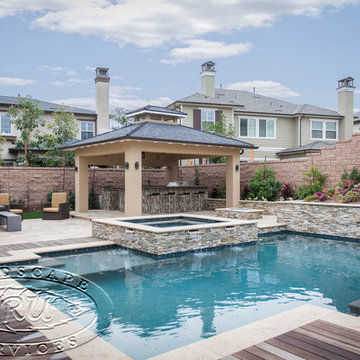
На фото: пергола во дворе частного дома среднего размера на заднем дворе в стиле модернизм с фонтаном и покрытием из гранитной крошки с
Фото: двор с покрытием из гранитной крошки и защитой от солнца
4