Фото: двор с покрытием из гранитной крошки и защитой от солнца
Сортировать:
Бюджет
Сортировать:Популярное за сегодня
1 - 20 из 264 фото
1 из 3
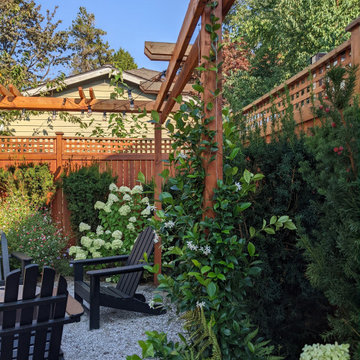
На фото: маленькая пергола во дворе частного дома на заднем дворе в стиле кантри с местом для костра и покрытием из гранитной крошки для на участке и в саду с
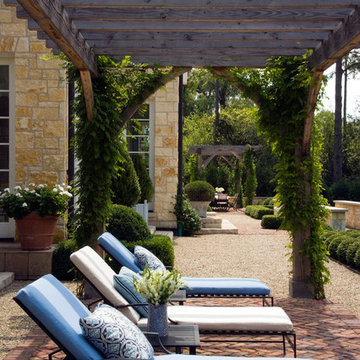
Linda Oyama Bryan
Свежая идея для дизайна: огромная пергола во дворе частного дома на заднем дворе в классическом стиле с покрытием из гранитной крошки - отличное фото интерьера
Свежая идея для дизайна: огромная пергола во дворе частного дома на заднем дворе в классическом стиле с покрытием из гранитной крошки - отличное фото интерьера
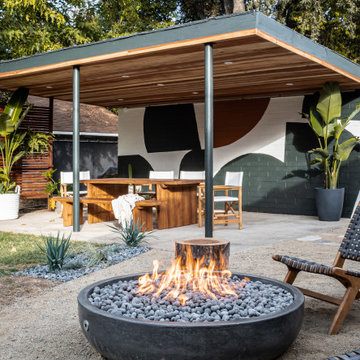
Custom design and hand painted geometric mural on refurbished carport turned dining area, with recessed lighting, and a light wood outdoor dining table and chairs. Outdoor fire pit and lounge chairs.
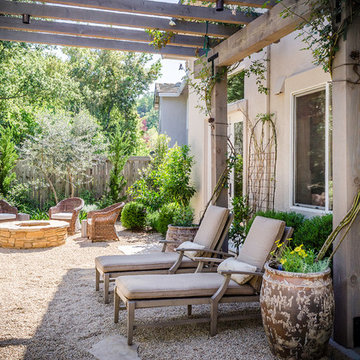
exterior, beige siding, bushes, Chris Merenda-Axtel Interior Design, covered patio, decomposed granite, granite patio, outdoor chaise lounge, outdoor fire pit, outdoor potted plant, shrubs, stone fire pit, vines, wicker , summer classics furniture
dreagan Photographer, David Gibson landscape design
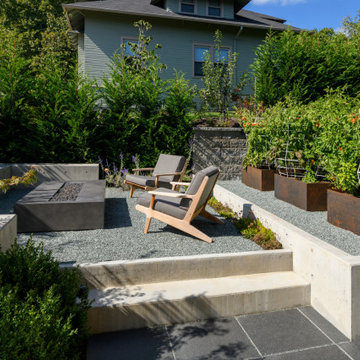
Photo Credit: Will Austin, willaustin.com
Стильный дизайн: двор среднего размера на заднем дворе в стиле модернизм с местом для костра, покрытием из гранитной крошки и навесом - последний тренд
Стильный дизайн: двор среднего размера на заднем дворе в стиле модернизм с местом для костра, покрытием из гранитной крошки и навесом - последний тренд
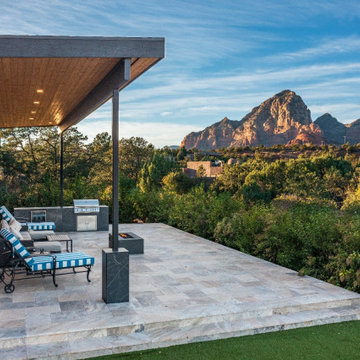
Свежая идея для дизайна: двор на заднем дворе в стиле модернизм с уличным камином, покрытием из гранитной крошки и навесом - отличное фото интерьера
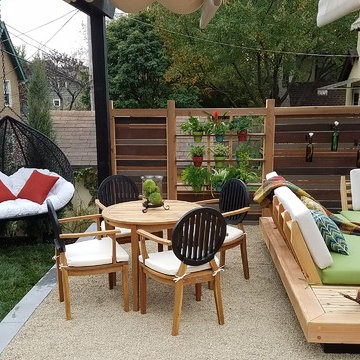
Pergola and chair backs were painted to match the hanging chair. Photo by VanElders Design Studio.
Источник вдохновения для домашнего уюта: маленькая пергола во дворе частного дома на заднем дворе в стиле модернизм с вертикальным садом и покрытием из гранитной крошки для на участке и в саду
Источник вдохновения для домашнего уюта: маленькая пергола во дворе частного дома на заднем дворе в стиле модернизм с вертикальным садом и покрытием из гранитной крошки для на участке и в саду
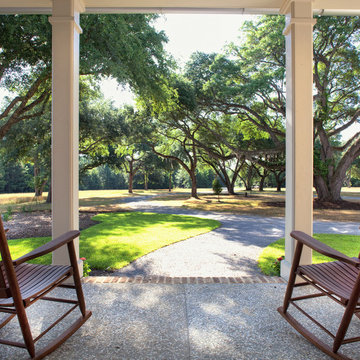
John McManus
Свежая идея для дизайна: двор среднего размера на переднем дворе в классическом стиле с покрытием из гранитной крошки и навесом - отличное фото интерьера
Свежая идея для дизайна: двор среднего размера на переднем дворе в классическом стиле с покрытием из гранитной крошки и навесом - отличное фото интерьера
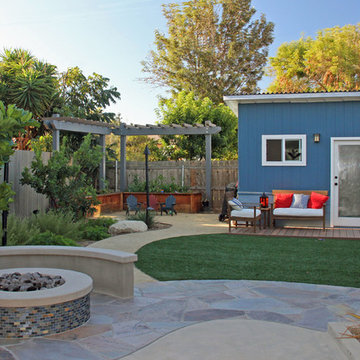
This is how it turned out. Concrete with an accent of flagstone; seatwall w/concrete cap; artificial turf; D.G. pathway; raised wooden garden boxes. By Tony Vitale
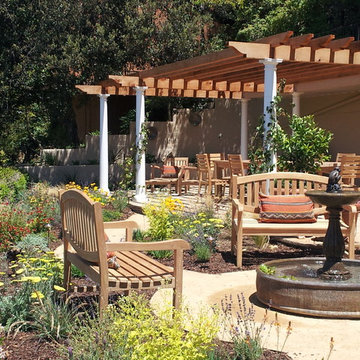
Идея дизайна: большая пергола во дворе частного дома на заднем дворе в средиземноморском стиле с фонтаном и покрытием из гранитной крошки
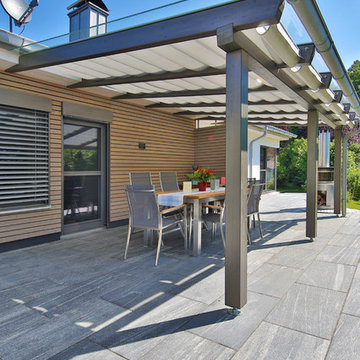
Fotograf: Andi Schmid
Идея дизайна: двор среднего размера на боковом дворе в современном стиле с покрытием из гранитной крошки и козырьком
Идея дизайна: двор среднего размера на боковом дворе в современном стиле с покрытием из гранитной крошки и козырьком
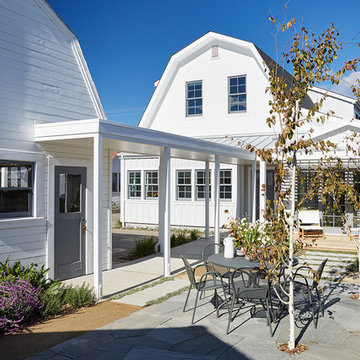
Mariko Reed Architectural Photography
Стильный дизайн: пергола во дворе частного дома среднего размера на заднем дворе в стиле кантри с покрытием из гранитной крошки - последний тренд
Стильный дизайн: пергола во дворе частного дома среднего размера на заднем дворе в стиле кантри с покрытием из гранитной крошки - последний тренд
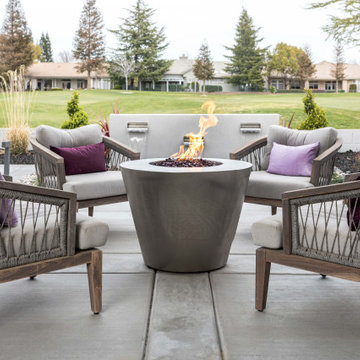
This outdoor patio space has it all. Built in BBQ and Pizza Oven. Gorgeous waterfalls flow into black Mexican pebbles and are surrounded by lush low maintenance landscaping.
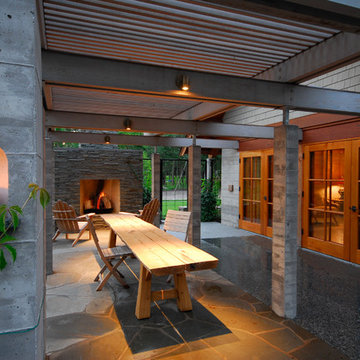
Hand-hewn family banquet table under pergola. Recessed candle niche in each concrete column.
Идея дизайна: огромная пергола во дворе частного дома на заднем дворе в стиле модернизм с местом для костра и покрытием из гранитной крошки
Идея дизайна: огромная пергола во дворе частного дома на заднем дворе в стиле модернизм с местом для костра и покрытием из гранитной крошки
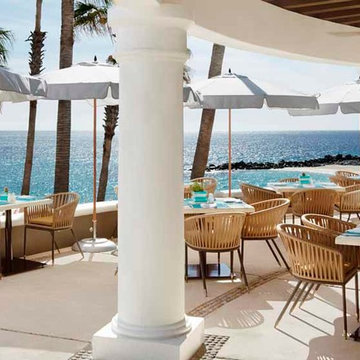
Chair 7 designed by Lebello used for dining chairs for Madero Restaurant, overlooking one of the only swimmer-friendly beaches on the tourist corridor, this American-Mexican fusion, high energy concept offers playful comfort food presented with vibrant style. Guests will continue to enjoy snappy, delicious and fun dishes including short rib burrito, “al pastor” wood fired pizza, char-grilled ribeye tacos and one-of-a-kind margaritas.
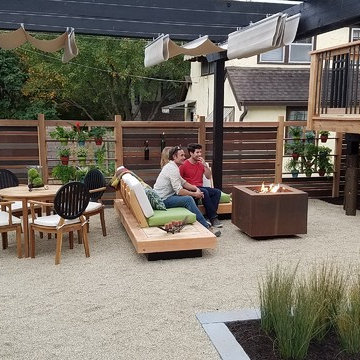
Matt and the homeowners discuss their new space. Photo by VanElders Design Studio.
Идея дизайна: маленькая пергола во дворе частного дома на заднем дворе в стиле модернизм с местом для костра и покрытием из гранитной крошки для на участке и в саду
Идея дизайна: маленькая пергола во дворе частного дома на заднем дворе в стиле модернизм с местом для костра и покрытием из гранитной крошки для на участке и в саду
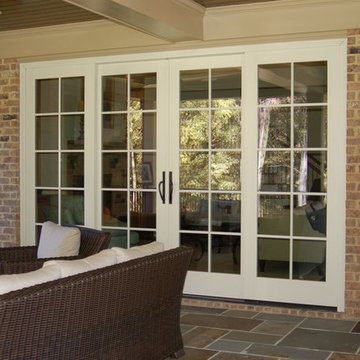
Идея дизайна: двор среднего размера на заднем дворе в классическом стиле с местом для костра, покрытием из гранитной крошки и навесом
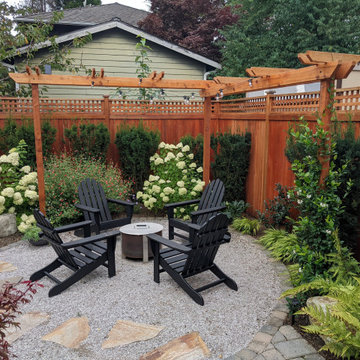
Пример оригинального дизайна: маленькая пергола во дворе частного дома на заднем дворе в стиле кантри с местом для костра и покрытием из гранитной крошки для на участке и в саду
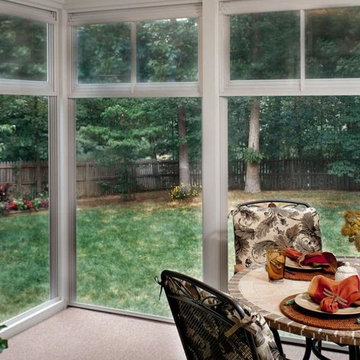
Eze-Breeze® is designed to make outdoor spaces more utilized places. With several styles to choose from, our custom made-to-order components allow you to have fun designing an outdoor space that's just right for you.

The best of past and present architectural styles combine in this welcoming, farmhouse-inspired design. Clad in low-maintenance siding, the distinctive exterior has plenty of street appeal, with its columned porch, multiple gables, shutters and interesting roof lines. Other exterior highlights included trusses over the garage doors, horizontal lap siding and brick and stone accents. The interior is equally impressive, with an open floor plan that accommodates today’s family and modern lifestyles. An eight-foot covered porch leads into a large foyer and a powder room. Beyond, the spacious first floor includes more than 2,000 square feet, with one side dominated by public spaces that include a large open living room, centrally located kitchen with a large island that seats six and a u-shaped counter plan, formal dining area that seats eight for holidays and special occasions and a convenient laundry and mud room. The left side of the floor plan contains the serene master suite, with an oversized master bath, large walk-in closet and 16 by 18-foot master bedroom that includes a large picture window that lets in maximum light and is perfect for capturing nearby views. Relax with a cup of morning coffee or an evening cocktail on the nearby covered patio, which can be accessed from both the living room and the master bedroom. Upstairs, an additional 900 square feet includes two 11 by 14-foot upper bedrooms with bath and closet and a an approximately 700 square foot guest suite over the garage that includes a relaxing sitting area, galley kitchen and bath, perfect for guests or in-laws.
Фото: двор с покрытием из гранитной крошки и защитой от солнца
1