Фото: двор с покрытием из бетонных плит с высоким бюджетом
Сортировать:
Бюджет
Сортировать:Популярное за сегодня
121 - 140 из 4 356 фото
1 из 3
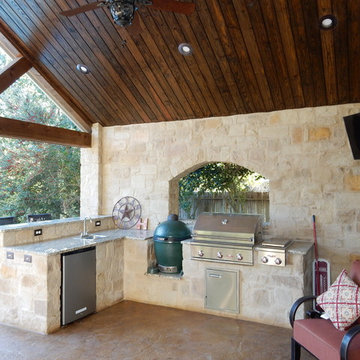
Источник вдохновения для домашнего уюта: беседка во дворе частного дома среднего размера на заднем дворе в стиле рустика с летней кухней и покрытием из бетонных плит
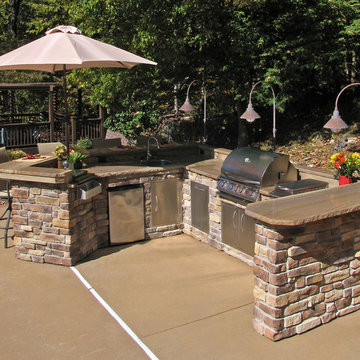
Источник вдохновения для домашнего уюта: большой двор на заднем дворе в стиле кантри с летней кухней и покрытием из бетонных плит
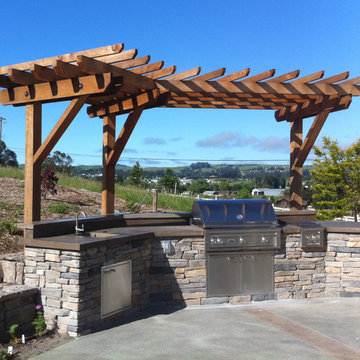
Стильный дизайн: большой двор на заднем дворе в классическом стиле с летней кухней и покрытием из бетонных плит без защиты от солнца - последний тренд
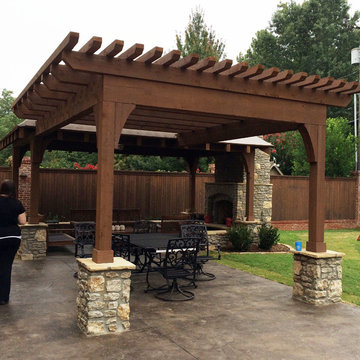
Cherlyn Reeves
Пример оригинального дизайна: пергола во дворе частного дома среднего размера на заднем дворе в стиле рустика с местом для костра и покрытием из бетонных плит
Пример оригинального дизайна: пергола во дворе частного дома среднего размера на заднем дворе в стиле рустика с местом для костра и покрытием из бетонных плит
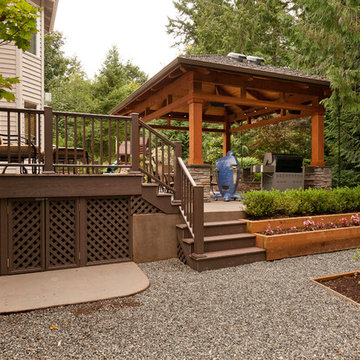
Raised patio allows for stepped planters. Concrete storage pad under deck allows for lawn equipment storage.
На фото: большая беседка во дворе частного дома на заднем дворе в классическом стиле с летней кухней и покрытием из бетонных плит
На фото: большая беседка во дворе частного дома на заднем дворе в классическом стиле с летней кухней и покрытием из бетонных плит
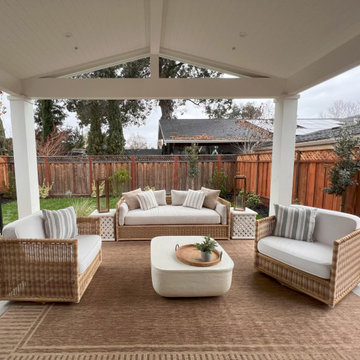
A new 3,200 square foot 2-Story home with full basement custom curated with color and warmth. Open concept living with thoughtful space planning on all 3 levels with 5 bedrooms and 4 baths.
Architect + Designer: Arch Studio, Inc.
General Contractor: BSB Builders
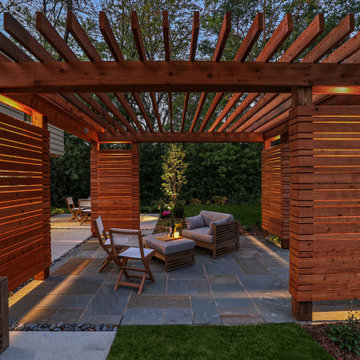
The custom designed cedar pergola has built-in downlights within the panels at each corner.
На фото: пергола во дворе частного дома среднего размера на заднем дворе в стиле модернизм с покрытием из бетонных плит
На фото: пергола во дворе частного дома среднего размера на заднем дворе в стиле модернизм с покрытием из бетонных плит
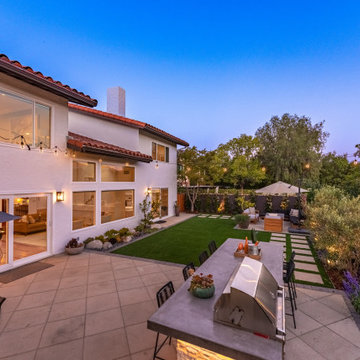
Unique opportunity to live your best life in this architectural home. Ideally nestled at the end of a serene cul-de-sac and perfectly situated at the top of a knoll with sweeping mountain, treetop, and sunset views- some of the best in all of Westlake Village! Enter through the sleek mahogany glass door and feel the awe of the grand two story great room with wood-clad vaulted ceilings, dual-sided gas fireplace, custom windows w/motorized blinds, and gleaming hardwood floors. Enjoy luxurious amenities inside this organic flowing floorplan boasting a cozy den, dream kitchen, comfortable dining area, and a masterpiece entertainers yard. Lounge around in the high-end professionally designed outdoor spaces featuring: quality craftsmanship wood fencing, drought tolerant lush landscape and artificial grass, sleek modern hardscape with strategic landscape lighting, built in BBQ island w/ plenty of bar seating and Lynx Pro-Sear Rotisserie Grill, refrigerator, and custom storage, custom designed stone gas firepit, attached post & beam pergola ready for stargazing, cafe lights, and various calming water features—All working together to create a harmoniously serene outdoor living space while simultaneously enjoying 180' views! Lush grassy side yard w/ privacy hedges, playground space and room for a farm to table garden! Open concept luxe kitchen w/SS appliances incl Thermador gas cooktop/hood, Bosch dual ovens, Bosch dishwasher, built in smart microwave, garden casement window, customized maple cabinetry, updated Taj Mahal quartzite island with breakfast bar, and the quintessential built-in coffee/bar station with appliance storage! One bedroom and full bath downstairs with stone flooring and counter. Three upstairs bedrooms, an office/gym, and massive bonus room (with potential for separate living quarters). The two generously sized bedrooms with ample storage and views have access to a fully upgraded sumptuous designer bathroom! The gym/office boasts glass French doors, wood-clad vaulted ceiling + treetop views. The permitted bonus room is a rare unique find and has potential for possible separate living quarters. Bonus Room has a separate entrance with a private staircase, awe-inspiring picture windows, wood-clad ceilings, surround-sound speakers, ceiling fans, wet bar w/fridge, granite counters, under-counter lights, and a built in window seat w/storage. Oversized master suite boasts gorgeous natural light, endless views, lounge area, his/hers walk-in closets, and a rustic spa-like master bath featuring a walk-in shower w/dual heads, frameless glass door + slate flooring. Maple dual sink vanity w/black granite, modern brushed nickel fixtures, sleek lighting, W/C! Ultra efficient laundry room with laundry shoot connecting from upstairs, SS sink, waterfall quartz counters, and built in desk for hobby or work + a picturesque casement window looking out to a private grassy area. Stay organized with the tastefully handcrafted mudroom bench, hooks, shelving and ample storage just off the direct 2 car garage! Nearby the Village Homes clubhouse, tennis & pickle ball courts, ample poolside lounge chairs, tables, and umbrellas, full-sized pool for free swimming and laps, an oversized children's pool perfect for entertaining the kids and guests, complete with lifeguards on duty and a wonderful place to meet your Village Homes neighbors. Nearby parks, schools, shops, hiking, lake, beaches, and more. Live an intentionally inspired life at 2228 Knollcrest — a sprawling architectural gem!
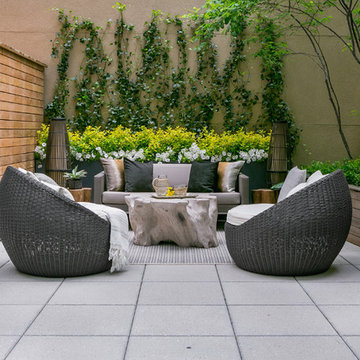
Designer: Jillian Gage, JL Powers Design.
Photography: Oliver Bencosme.
На фото: двор среднего размера на заднем дворе в современном стиле с покрытием из бетонных плит
На фото: двор среднего размера на заднем дворе в современном стиле с покрытием из бетонных плит
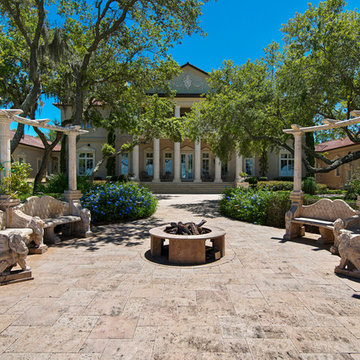
This project is in a development called “The Preserve” in Panama City Beach. The house is Palladian and the landscape is Italianate to match the house. The landscape is very formal, with clipped boxwood hedges and lawn. I most enjoyed the creation of the design of the entry gate. I designed the wall, gates, pedestrian gate and gas lamps.
Photographed by: Emerald Coast Real Estate Photography
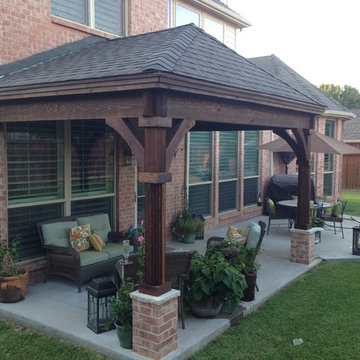
Идея дизайна: маленький двор на заднем дворе в стиле кантри с покрытием из бетонных плит и навесом для на участке и в саду
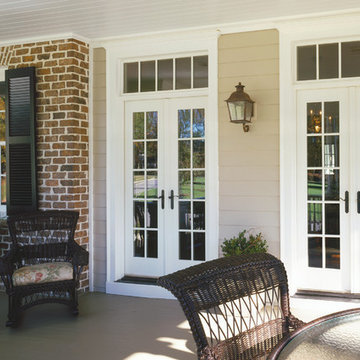
Clad windows and doors.
Источник вдохновения для домашнего уюта: двор среднего размера на заднем дворе в классическом стиле с покрытием из бетонных плит и навесом
Источник вдохновения для домашнего уюта: двор среднего размера на заднем дворе в классическом стиле с покрытием из бетонных плит и навесом
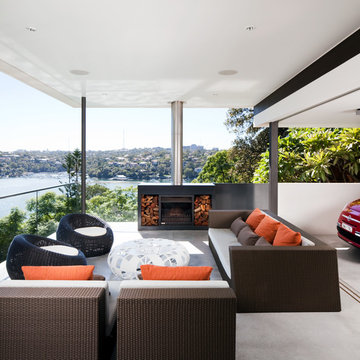
Пример оригинального дизайна: двор в современном стиле с местом для костра, покрытием из бетонных плит и навесом
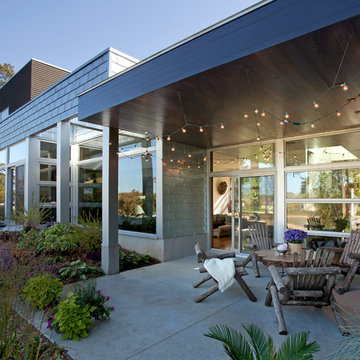
Covered Patio Area - Outdoor Fireplace
Идея дизайна: двор среднего размера на заднем дворе в современном стиле с местом для костра, покрытием из бетонных плит и навесом
Идея дизайна: двор среднего размера на заднем дворе в современном стиле с местом для костра, покрытием из бетонных плит и навесом
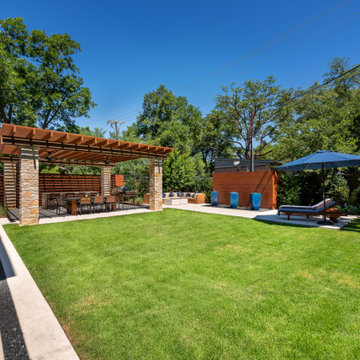
На фото: пергола во дворе частного дома среднего размера на заднем дворе в стиле модернизм с летней кухней и покрытием из бетонных плит с
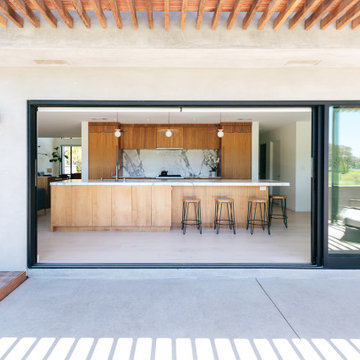
a suspended wood trellis at the rear yard provides shade and architectural interest at the multi-slide door system that leads into the open kitchen space
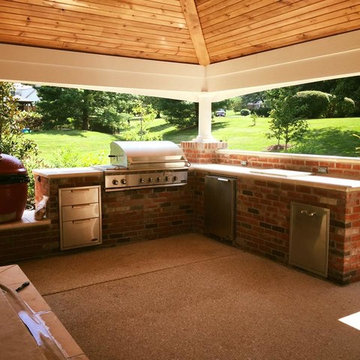
Идея дизайна: большая беседка во дворе частного дома на заднем дворе в классическом стиле с летней кухней и покрытием из бетонных плит
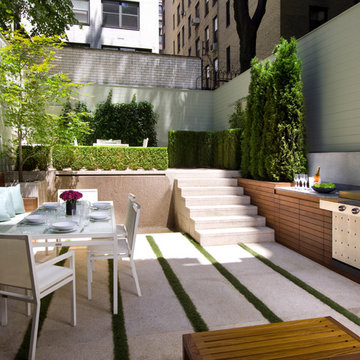
Пример оригинального дизайна: маленький двор на заднем дворе в современном стиле с летней кухней и покрытием из бетонных плит без защиты от солнца для на участке и в саду
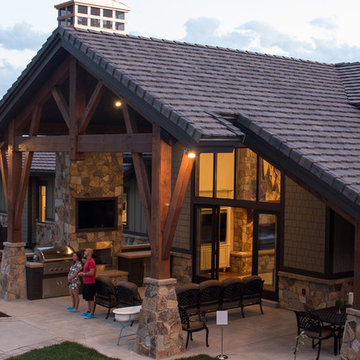
На фото: маленький двор на заднем дворе в стиле кантри с летней кухней, покрытием из бетонных плит и козырьком для на участке и в саду с
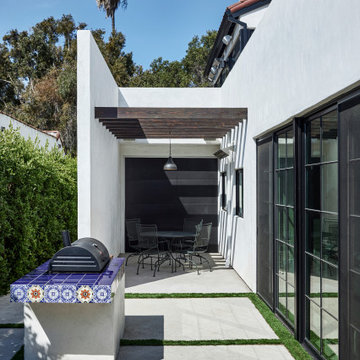
Side yard patio with grill and outdoor dining with pass through windows from kitchen (at right)
Источник вдохновения для домашнего уюта: пергола во дворе частного дома среднего размера на боковом дворе в средиземноморском стиле с летней кухней и покрытием из бетонных плит
Источник вдохновения для домашнего уюта: пергола во дворе частного дома среднего размера на боковом дворе в средиземноморском стиле с летней кухней и покрытием из бетонных плит
Фото: двор с покрытием из бетонных плит с высоким бюджетом
7