Фото: двор с покрытием из бетонных плит с высоким бюджетом
Сортировать:
Бюджет
Сортировать:Популярное за сегодня
101 - 120 из 4 356 фото
1 из 3
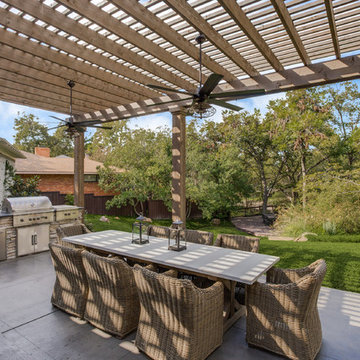
Источник вдохновения для домашнего уюта: пергола во дворе частного дома среднего размера на заднем дворе в стиле неоклассика (современная классика) с летней кухней и покрытием из бетонных плит
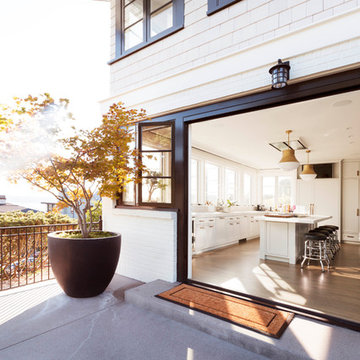
Rafael Soldi
Свежая идея для дизайна: двор среднего размера на боковом дворе в современном стиле с покрытием из бетонных плит без защиты от солнца - отличное фото интерьера
Свежая идея для дизайна: двор среднего размера на боковом дворе в современном стиле с покрытием из бетонных плит без защиты от солнца - отличное фото интерьера
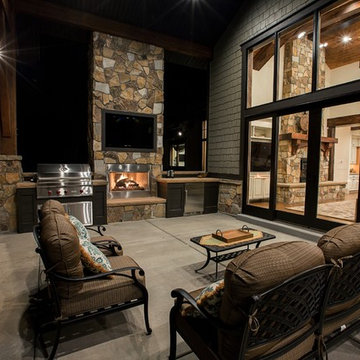
Источник вдохновения для домашнего уюта: маленький двор на заднем дворе в стиле кантри с летней кухней, покрытием из бетонных плит и козырьком для на участке и в саду
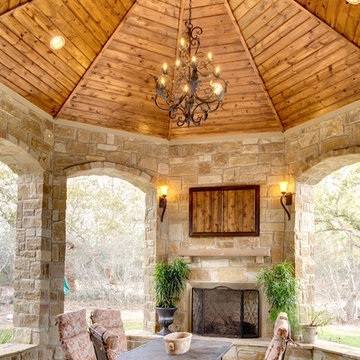
Пример оригинального дизайна: беседка во дворе частного дома среднего размера на заднем дворе в классическом стиле с местом для костра и покрытием из бетонных плит
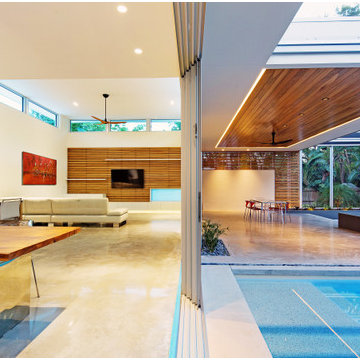
Ryan Gamma Photography
Пример оригинального дизайна: большой двор на заднем дворе в стиле ретро с местом для костра, покрытием из бетонных плит и навесом
Пример оригинального дизайна: большой двор на заднем дворе в стиле ретро с местом для костра, покрытием из бетонных плит и навесом
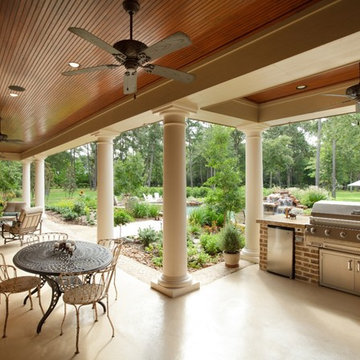
Kolanowski Studio
Свежая идея для дизайна: большой двор на заднем дворе в классическом стиле с летней кухней, покрытием из бетонных плит и навесом - отличное фото интерьера
Свежая идея для дизайна: большой двор на заднем дворе в классическом стиле с летней кухней, покрытием из бетонных плит и навесом - отличное фото интерьера
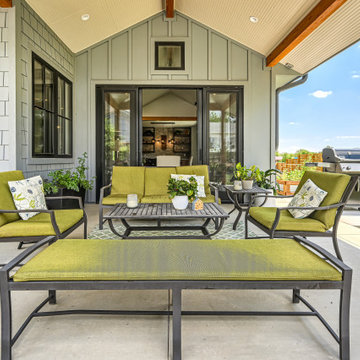
Rodwin Architecture & Skycastle Homes
Location: Louisville, Colorado, USA
This 3,800 sf. modern farmhouse on Roosevelt Ave. in Louisville is lovingly called "Teddy Homesevelt" (AKA “The Ted”) by its owners. The ground floor is a simple, sunny open concept plan revolving around a gourmet kitchen, featuring a large island with a waterfall edge counter. The dining room is anchored by a bespoke Walnut, stone and raw steel dining room storage and display wall. The Great room is perfect for indoor/outdoor entertaining, and flows out to a large covered porch and firepit.
The homeowner’s love their photogenic pooch and the custom dog wash station in the mudroom makes it a delight to take care of her. In the basement there’s a state-of-the art media room, starring a uniquely stunning celestial ceiling and perfectly tuned acoustics. The rest of the basement includes a modern glass wine room, a large family room and a giant stepped window well to bring the daylight in.
The Ted includes two home offices: one sunny study by the foyer and a second larger one that doubles as a guest suite in the ADU above the detached garage.
The home is filled with custom touches: the wide plank White Oak floors merge artfully with the octagonal slate tile in the mudroom; the fireplace mantel and the Great Room’s center support column are both raw steel I-beams; beautiful Doug Fir solid timbers define the welcoming traditional front porch and delineate the main social spaces; and a cozy built-in Walnut breakfast booth is the perfect spot for a Sunday morning cup of coffee.
The two-story custom floating tread stair wraps sinuously around a signature chandelier, and is flooded with light from the giant windows. It arrives on the second floor at a covered front balcony overlooking a beautiful public park. The master bedroom features a fireplace, coffered ceilings, and its own private balcony. Each of the 3-1/2 bathrooms feature gorgeous finishes, but none shines like the master bathroom. With a vaulted ceiling, a stunningly tiled floor, a clean modern floating double vanity, and a glass enclosed “wet room” for the tub and shower, this room is a private spa paradise.
This near Net-Zero home also features a robust energy-efficiency package with a large solar PV array on the roof, a tight envelope, Energy Star windows, electric heat-pump HVAC and EV car chargers.
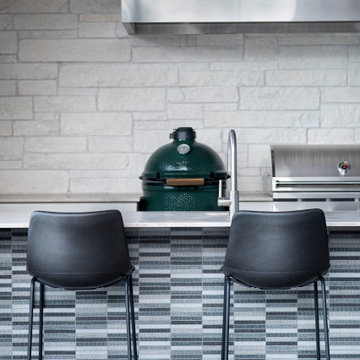
На фото: большой двор на заднем дворе в стиле модернизм с летней кухней, покрытием из бетонных плит и навесом с
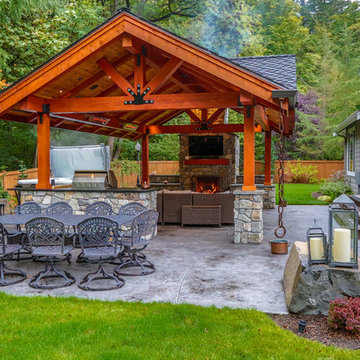
Gable style patio cover that is free standing with a full outdoor kitchen, wood burning fireplace, and hot tub. We added in some outdoor heaters from Infratech and a TV to tie it all together. This patio cover has larger than average beams and rafters and it really gives it a beefy look. It's on a stamped concrete patio and the whole project turned out beautifully!
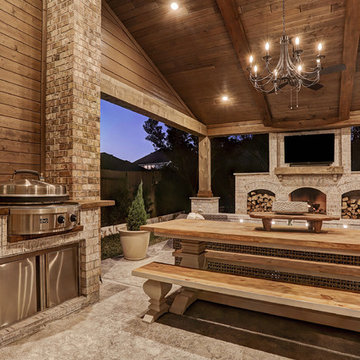
This cozy, yet gorgeous space added over 310 square feet of outdoor living space and has been in the works for several years. The home had a small covered space that was just not big enough for what the family wanted and needed. They desired a larger space to be able to entertain outdoors in style. With the additional square footage came more concrete and a patio cover to match the original roof line of the home. Brick to match the home was used on the new columns with cedar wrapped posts and the large custom wood burning fireplace that was built. The fireplace has built-in wood holders and a reclaimed beam as the mantle. Low voltage lighting was installed to accent the large hearth that also serves as a seat wall. A privacy wall of stained shiplap was installed behind the grill – an EVO 30” ceramic top griddle. The counter is a wood to accent the other aspects of the project. The ceiling is pre-stained tongue and groove with cedar beams. The flooring is a stained stamped concrete without a pattern. The homeowner now has a great space to entertain – they had custom tables made to fit in the space.
TK Images
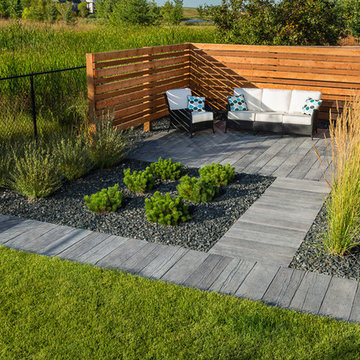
Bridgewood, Barkman’s new premium slab has all the beauty of wood and the durability of concrete. It features a realistic wood texture created from actual wood planks. Unlike traditional wood surfaces, Bridgewood will never rot, warp, splinter or fade. It’ll never need to be stained or sealed like wood, or crack like stamped concrete. Feel the warm and inviting nature of wood in your landscape projects with our new slab. Photo: Barkman Concrete Ltd.
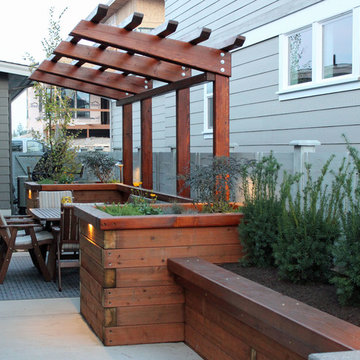
The overhead structure was added to make the space more intimate and compliments the roof line of the home for a seamless addition. The structure lends itself to hanging artwork, living wall, or canvas application.
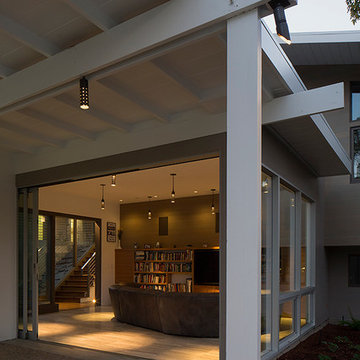
Eric Rorer
Стильный дизайн: большой двор на заднем дворе в стиле ретро с покрытием из бетонных плит и навесом - последний тренд
Стильный дизайн: большой двор на заднем дворе в стиле ретро с покрытием из бетонных плит и навесом - последний тренд
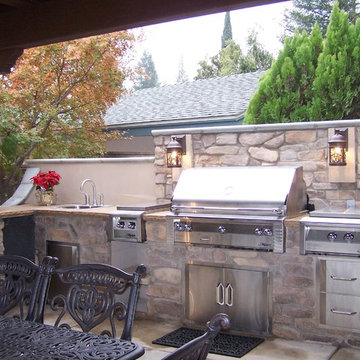
Sunset Construction and Design specializes in creating residential patio retreats, outdoor kitchens with fireplaces and luxurious outdoor living rooms. Our design-build service can turn an ordinary back yard into a natural extension of your home giving you a whole new dimension for entertaining or simply unwinding at the end of the day. If you’re interested in converting a boring back yard or starting from scratch in a new home, look us up! A great patio and outdoor living area can easily be yours. Greg, Sunset Construction & Design in Fresno, CA.
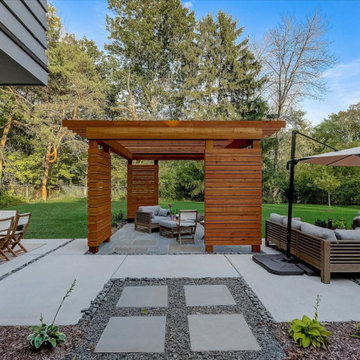
The view from the dining room of the home.
На фото: пергола во дворе частного дома среднего размера на заднем дворе в стиле модернизм с покрытием из бетонных плит
На фото: пергола во дворе частного дома среднего размера на заднем дворе в стиле модернизм с покрытием из бетонных плит
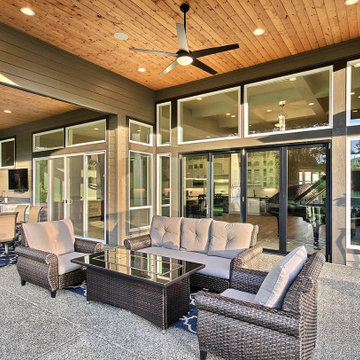
This Modern Multi-Level Home Boasts Master & Guest Suites on The Main Level + Den + Entertainment Room + Exercise Room with 2 Suites Upstairs as Well as Blended Indoor/Outdoor Living with 14ft Tall Coffered Box Beam Ceilings!
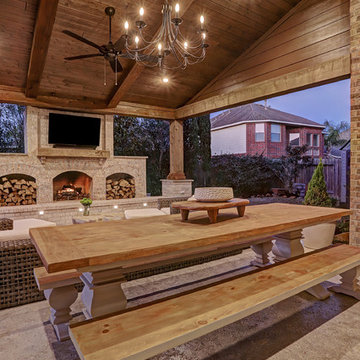
This cozy, yet gorgeous space added over 310 square feet of outdoor living space and has been in the works for several years. The home had a small covered space that was just not big enough for what the family wanted and needed. They desired a larger space to be able to entertain outdoors in style. With the additional square footage came more concrete and a patio cover to match the original roof line of the home. Brick to match the home was used on the new columns with cedar wrapped posts and the large custom wood burning fireplace that was built. The fireplace has built-in wood holders and a reclaimed beam as the mantle. Low voltage lighting was installed to accent the large hearth that also serves as a seat wall. A privacy wall of stained shiplap was installed behind the grill – an EVO 30” ceramic top griddle. The counter is a wood to accent the other aspects of the project. The ceiling is pre-stained tongue and groove with cedar beams. The flooring is a stained stamped concrete without a pattern. The homeowner now has a great space to entertain – they had custom tables made to fit in the space.
TK Images
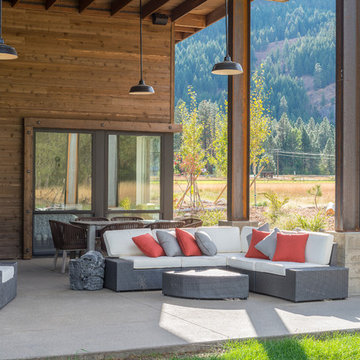
Outdoor dining.
Photography by Lucas Henning.
Источник вдохновения для домашнего уюта: двор среднего размера на заднем дворе в стиле рустика с покрытием из бетонных плит и навесом
Источник вдохновения для домашнего уюта: двор среднего размера на заднем дворе в стиле рустика с покрытием из бетонных плит и навесом
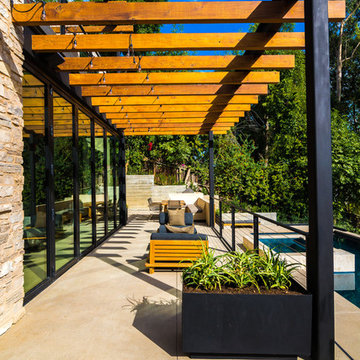
PC : Cristopher Nolasco
Источник вдохновения для домашнего уюта: пергола во дворе частного дома среднего размера на заднем дворе в современном стиле с фонтаном и покрытием из бетонных плит
Источник вдохновения для домашнего уюта: пергола во дворе частного дома среднего размера на заднем дворе в современном стиле с фонтаном и покрытием из бетонных плит
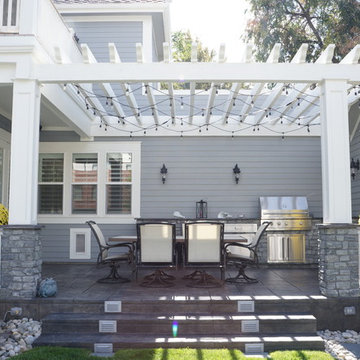
Rear Porch
Источник вдохновения для домашнего уюта: пергола во дворе частного дома среднего размера на заднем дворе в викторианском стиле с летней кухней и покрытием из бетонных плит
Источник вдохновения для домашнего уюта: пергола во дворе частного дома среднего размера на заднем дворе в викторианском стиле с летней кухней и покрытием из бетонных плит
Фото: двор с покрытием из бетонных плит с высоким бюджетом
6