Фото: двор на заднем дворе в стиле модернизм
Сортировать:
Бюджет
Сортировать:Популярное за сегодня
61 - 80 из 13 139 фото
1 из 3
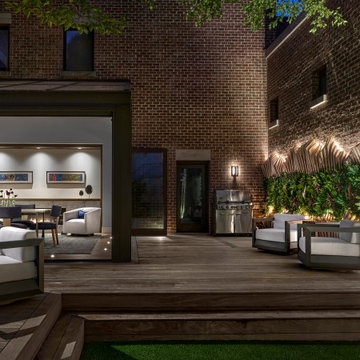
Свежая идея для дизайна: двор на заднем дворе в стиле модернизм - отличное фото интерьера
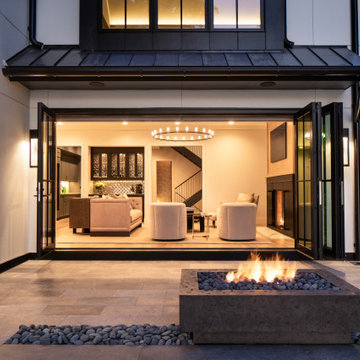
Nestled in a quiet neighborhood on Lake Minnetonka, this custom-built modern home takes full advantage of the lake views from every angle. The muted greige of the ORIJIN STONE Alder™ Limestone wall stone & stone veneer strikes a balance with the otherwise black and white aesthetic. ORIJIN Ferris™ Limestone creates the stunning back patio, and is found at the entrance stoop, door header and capping all stone walls.
ARCHITECT: Eskuche Design Group
BUILDER: Mikan Custom Homes
LANDSCAPE DESIGN & INSTALL: MN Green, Inc.
MASONRY: TS Construction
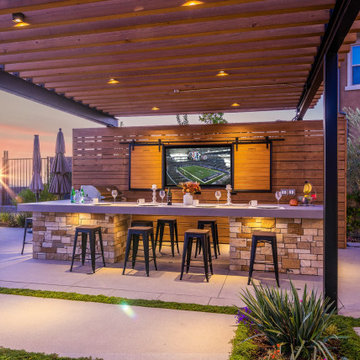
Gorgeous outdoor kitchen space with horizontal wood backdrop wall and integrated TV entertainment system. Large, open counter space with endless view allows for a unique dining experience. Larger format porcelain slab for ease of maintenance and modern industrial pergola with outdoor heating above for added comfort and protection from outdoor elements. Intricately placed lighting helps to create amazing nighttime ambiance.
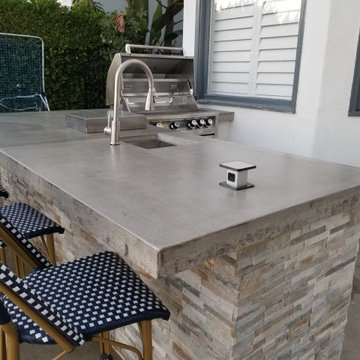
modern L-shaped island with pop-up outlet
Идея дизайна: двор на заднем дворе в стиле модернизм с летней кухней
Идея дизайна: двор на заднем дворе в стиле модернизм с летней кухней
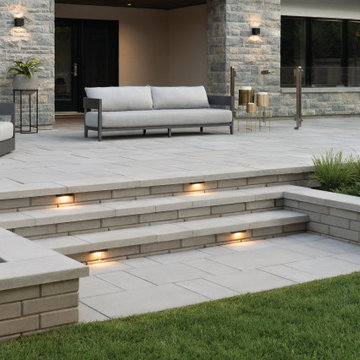
This backyard landscaping project consist of multiple of our modern collections!
Modern grey retaining wall: The smooth look of the Raffinato collection brings modern elegance to your tailored spaces. This contemporary double-sided retaining wall is offered in an array of modern colours.
Discover the Raffinato retaining wall: https://www.techo-bloc.com/shop/walls/raffinato-smooth/
Modern grey stone steps: The sleek, polished look of the Raffinato stone step is a more elegant and refined alternative to modern and very linear concrete steps. Offered in three modern colors, these stone steps are a welcomed addition to your next outdoor step project!
Discover our Raffinato stone steps here: https://www.techo-bloc.com/shop/steps/raffinato-step/
Modern grey floor pavers: A modern paver available in over 50 scale and color combinations, Industria is a popular choice amongst architects designing urban spaces. This paver's de-icing salt resistance and 100mm height makes it a reliable option for industrial, commercial and institutional applications.
Discover the Industria paver here: https://www.techo-bloc.com/shop/pavers/industria-smooth-paver/
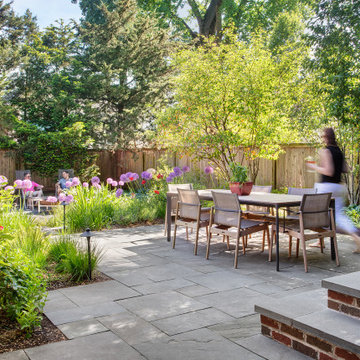
The rear of this Central Street Neighborhood yard floods regularly during heavy rains. Rather than fight mother nature, Prassas Landscape Studio created a rain garden to store excess stormwater until it can percolate into the soil. The rain garden is also fed by the roof’s runoff and basement’s sump pump through a contemporary steel runnel. Stone steppers penetrate a curved wall to lead to the back firepit seating area. The upper terrace stairs were modernized and the lower terrace was reconfigured.
Darris Lee Harris Photography
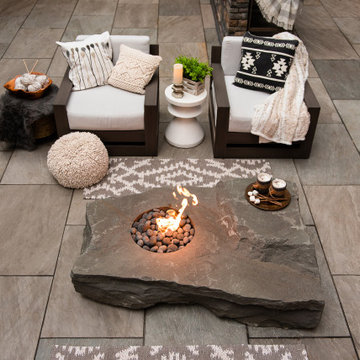
Стильный дизайн: двор среднего размера на заднем дворе в стиле модернизм с местом для костра и покрытием из каменной брусчатки - последний тренд
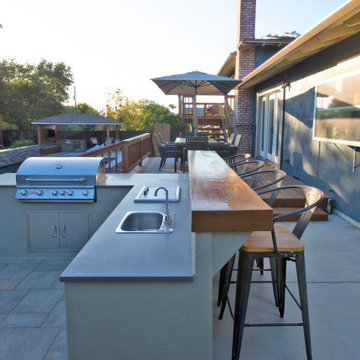
This spacious, multi-level backyard in San Luis Obispo, CA, once completely underutilized and overtaken by weeds, was converted into the ultimate outdoor entertainment space with a custom pool and spa as the centerpiece. A cabana with a built-in storage bench, outdoor TV and wet bar provide a protected place to chill during hot pool days, and a screened outdoor shower nearby is perfect for rinsing off after a dip. A hammock attached to the master deck and the adjacent pool deck are ideal for relaxing and soaking up some rays. The stone veneer-faced water feature wall acts as a backdrop for the pool area, and transitions into a retaining wall dividing the upper and lower levels. An outdoor sectional surrounds a gas fire bowl to create a cozy spot to entertain in the evenings, with string lights overhead for ambiance. A Belgard paver patio connects the lounge area to the outdoor kitchen with a Bull gas grill and cabinetry, polished concrete counter tops, and a wood bar top with seating. The outdoor kitchen is tucked in next to the main deck, one of the only existing elements that remain from the previous space, which now functions as an outdoor dining area overlooking the entire yard. Finishing touches included low-voltage LED landscape lighting, pea gravel mulch, and lush planting areas and outdoor decor.

This modern home, near Cedar Lake, built in 1900, was originally a corner store. A massive conversion transformed the home into a spacious, multi-level residence in the 1990’s.
However, the home’s lot was unusually steep and overgrown with vegetation. In addition, there were concerns about soil erosion and water intrusion to the house. The homeowners wanted to resolve these issues and create a much more useable outdoor area for family and pets.
Castle, in conjunction with Field Outdoor Spaces, designed and built a large deck area in the back yard of the home, which includes a detached screen porch and a bar & grill area under a cedar pergola.
The previous, small deck was demolished and the sliding door replaced with a window. A new glass sliding door was inserted along a perpendicular wall to connect the home’s interior kitchen to the backyard oasis.
The screen house doors are made from six custom screen panels, attached to a top mount, soft-close track. Inside the screen porch, a patio heater allows the family to enjoy this space much of the year.
Concrete was the material chosen for the outdoor countertops, to ensure it lasts several years in Minnesota’s always-changing climate.
Trex decking was used throughout, along with red cedar porch, pergola and privacy lattice detailing.
The front entry of the home was also updated to include a large, open porch with access to the newly landscaped yard. Cable railings from Loftus Iron add to the contemporary style of the home, including a gate feature at the top of the front steps to contain the family pets when they’re let out into the yard.
Tour this project in person, September 28 – 29, during the 2019 Castle Home Tour!
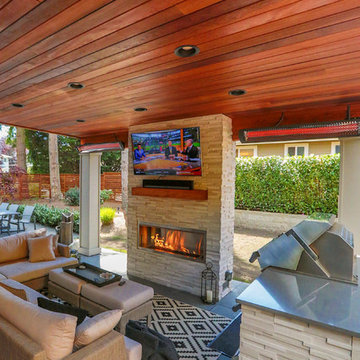
This project is a skillion style roof with an outdoor kitchen, entertainment, heaters, and gas fireplace! It has a super modern look with the white stone on the kitchen and fireplace that complements the house well.
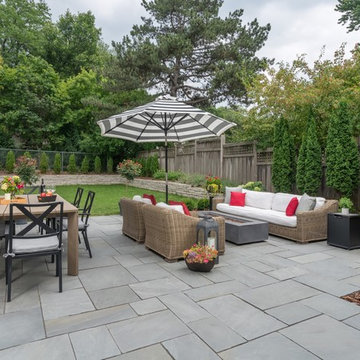
The garden design is heavily influenced by a sense of order and symmetry. Matching potted trees mark the transition from the lawn to the patio.
The patio border features quintessential plantings for any Twin Cities garden: hydrangeas, arborvitae, boxwood, nepeta, astilbe, and a columnar birch in the corner.
The arbors along the garage will eventually fill in with clematis vines – softening the look and adding more color to the empty wall. Chunky hardwood mulch has a great visual texture and will add nutrients to the soil as it breaks down.
Photography by Drew Gray
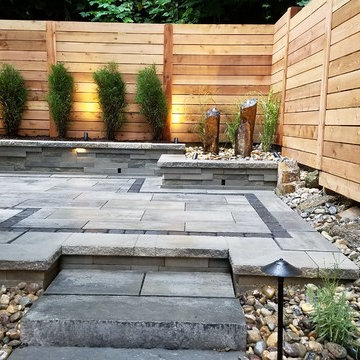
Свежая идея для дизайна: двор среднего размера на заднем дворе в стиле модернизм с покрытием из плитки без защиты от солнца - отличное фото интерьера
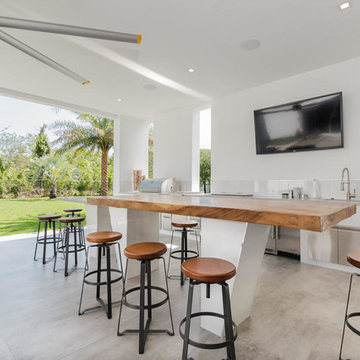
Пример оригинального дизайна: большой двор на заднем дворе в стиле модернизм с летней кухней, мощением тротуарной плиткой и навесом
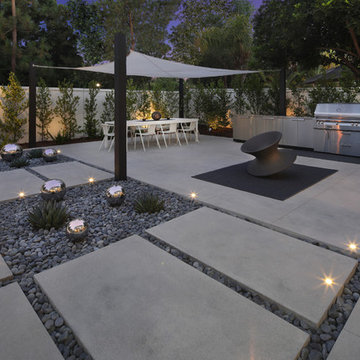
Стильный дизайн: большая беседка во дворе частного дома на заднем дворе в стиле модернизм с местом для костра и покрытием из бетонных плит - последний тренд
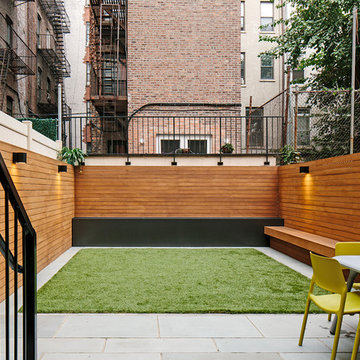
Photo: Sean Litchfield
Стильный дизайн: двор среднего размера на заднем дворе в стиле модернизм с мощением тротуарной плиткой без защиты от солнца - последний тренд
Стильный дизайн: двор среднего размера на заднем дворе в стиле модернизм с мощением тротуарной плиткой без защиты от солнца - последний тренд
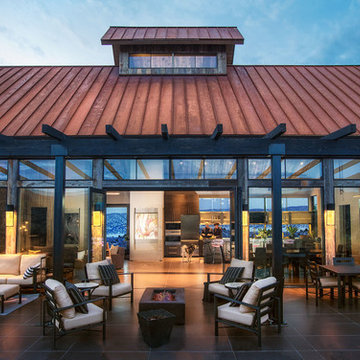
Brent Bingham Photography: http://www.brentbinghamphoto.com/
Идея дизайна: большая пергола во дворе частного дома на заднем дворе в стиле модернизм с местом для костра и покрытием из плитки
Идея дизайна: большая пергола во дворе частного дома на заднем дворе в стиле модернизм с местом для костра и покрытием из плитки
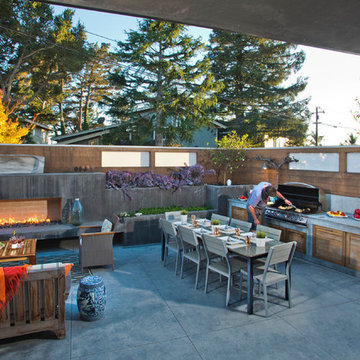
For this seaside patio, creating maximum usable space in a small front yard was the main goal. Equipped with an outdoor kitchen and a large fireplace, this space is a perfect compliment to the recently renovated ultra-modern house.
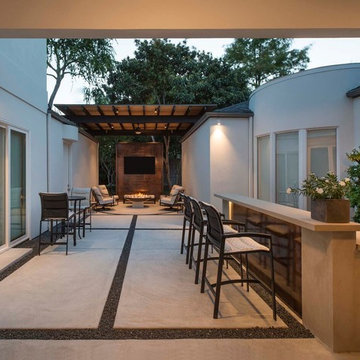
Dan Piassick
Источник вдохновения для домашнего уюта: большая беседка во дворе частного дома на заднем дворе в стиле модернизм с местом для костра и мощением тротуарной плиткой
Источник вдохновения для домашнего уюта: большая беседка во дворе частного дома на заднем дворе в стиле модернизм с местом для костра и мощением тротуарной плиткой
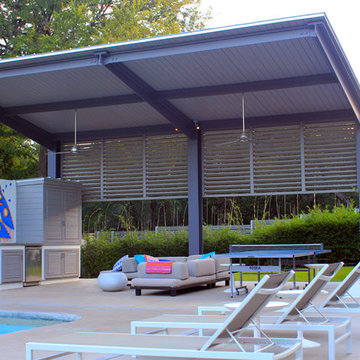
Southern Landscape turned an older Westlake home into a modern masterpiece. The backyard was completely renovated to include a massive, modern steel cabana cantlievered over the new pool deck and stairs. A raised outdoor kitchen and dining area is covered with another custom steel cabana and surrounded by glass rail.
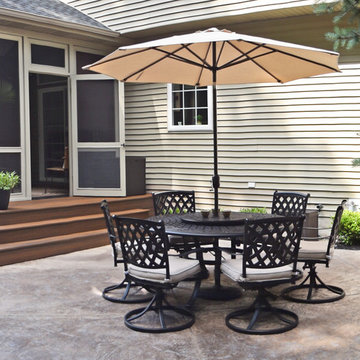
Stamped concrete patio with new Trex enclosed deck and landscaping in background.
We demolished the existing rear deck, installed Trex landing and steps, stamped concrete patio, and landscaping. A Trex staircase was constructed using Trex Transcends, Spiced Rum color. A privacy lattice and fence was constructed from cedar and stained with the color stain selected by the client. We then installed approximately 445 square feet of concrete for a patio and stamped it to resemble the color variation of the three samples of stone veneer left at the residence. The blended stamp pattern is a "skin" designed to resemble the natural look of stone. Additional work included repairing and turf/grass damage resulting from the construction on site (may be seen in photographs as they were taken before new grass had grown), and select landscaping improvements around the patio.
Фото: двор на заднем дворе в стиле модернизм
4