Фото: двор на переднем дворе, на внутреннем дворе
Сортировать:
Бюджет
Сортировать:Популярное за сегодня
1 - 20 из 17 808 фото
1 из 3

Стильный дизайн: беседка во дворе частного дома среднего размера на внутреннем дворе в современном стиле с зоной барбекю - последний тренд

Neil Michael - Axiom Photography
Стильный дизайн: маленький двор на внутреннем дворе в стиле модернизм для на участке и в саду - последний тренд
Стильный дизайн: маленький двор на внутреннем дворе в стиле модернизм для на участке и в саду - последний тренд
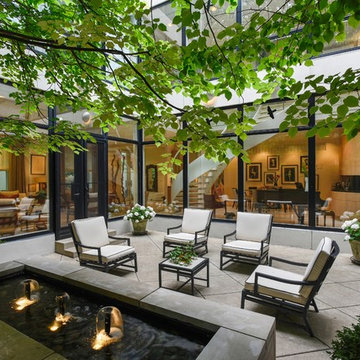
На фото: двор на внутреннем дворе в современном стиле с фонтаном без защиты от солнца с

Marion Brenner Photography
На фото: большой двор на переднем дворе в современном стиле с покрытием из плитки без защиты от солнца с
На фото: большой двор на переднем дворе в современном стиле с покрытием из плитки без защиты от солнца с

Reverse Shed Eichler
This project is part tear-down, part remodel. The original L-shaped plan allowed the living/ dining/ kitchen wing to be completely re-built while retaining the shell of the bedroom wing virtually intact. The rebuilt entertainment wing was enlarged 50% and covered with a low-slope reverse-shed roof sloping from eleven to thirteen feet. The shed roof floats on a continuous glass clerestory with eight foot transom. Cantilevered steel frames support wood roof beams with eaves of up to ten feet. An interior glass clerestory separates the kitchen and livingroom for sound control. A wall-to-wall skylight illuminates the north wall of the kitchen/family room. New additions at the back of the house add several “sliding” wall planes, where interior walls continue past full-height windows to the exterior, complimenting the typical Eichler indoor-outdoor ceiling and floor planes. The existing bedroom wing has been re-configured on the interior, changing three small bedrooms into two larger ones, and adding a guest suite in part of the original garage. A previous den addition provided the perfect spot for a large master ensuite bath and walk-in closet. Natural materials predominate, with fir ceilings, limestone veneer fireplace walls, anigre veneer cabinets, fir sliding windows and interior doors, bamboo floors, and concrete patios and walks. Landscape design by Bernard Trainor: www.bernardtrainor.com (see “Concrete Jungle” in April 2014 edition of Dwell magazine). Microsoft Media Center installation of the Year, 2008: www.cybermanor.com/ultimate_install.html (automated shades, radiant heating system, and lights, as well as security & sound).
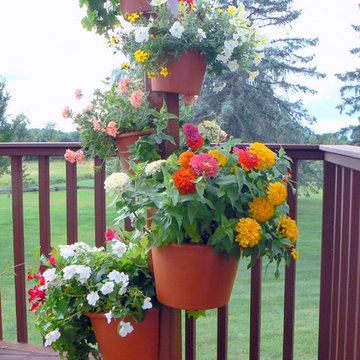
My Garden Post is an innovative vertical gardening system that allows you to grow an entire garden on only 4 square feet. It's ideal for balconies, decks, and patios. You can grow your favorite vegetables, flowers, and herbs with no weeding, bending, and never any dirty knees.

Our clients on this project were inspired by their travels to Asia and wanted to mimic this aesthetic at their DC property. We designed a water feature that effectively masks adjacent traffic noise and maintains a small footprint.
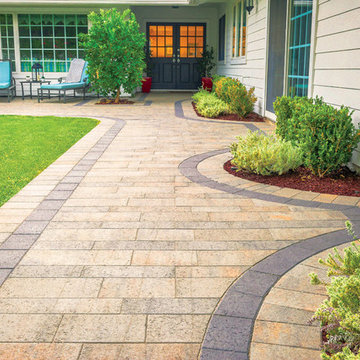
This outdoor remodel consists of a full front yard and backyard re-design. A Small, private paver patio was built off the master bedroom, boasting an elegant fire pit and exquisite views of those West Coast sunsets. In the front courtyard, a paver walkway and patio was built in - perfect for alfresco dining or lounging with loved ones. The front of the home features a new landscape design and LED lighting, creating an elegant look and adding plenty of curb appeal
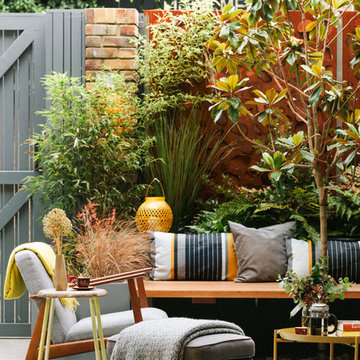
The bifold doors open directly onto this seating area creating a seamless flow from interior to exterior. Photographed by Nathalie Priem
Источник вдохновения для домашнего уюта: маленький двор на переднем дворе в современном стиле для на участке и в саду
Источник вдохновения для домашнего уюта: маленький двор на переднем дворе в современном стиле для на участке и в саду
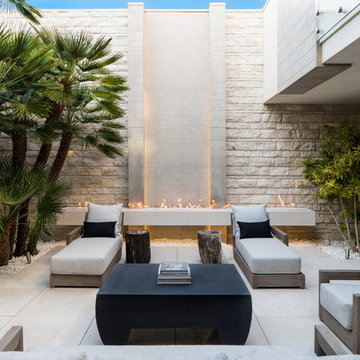
Источник вдохновения для домашнего уюта: большой двор на внутреннем дворе в современном стиле с покрытием из плитки и уличным камином без защиты от солнца
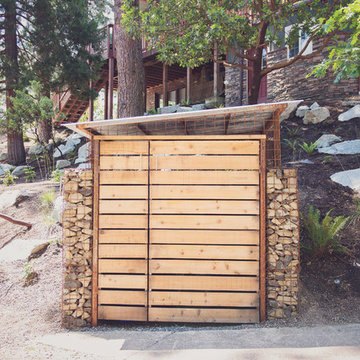
Welded steel + gabion mesh create the structure for a cedar + angular basalt garbage enclosure, surrounded by a drought-tolerant landscape of Polystichum munitum, Festuca idahoensis, Madrones and Ponderosa Pines.
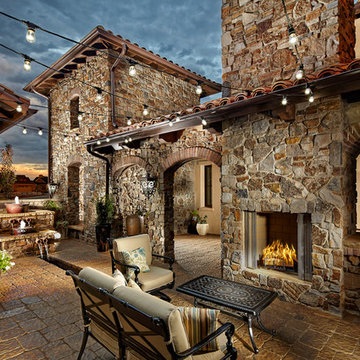
Photography: Eric Lucero
На фото: двор на внутреннем дворе в средиземноморском стиле с покрытием из каменной брусчатки и уличным камином без защиты от солнца с
На фото: двор на внутреннем дворе в средиземноморском стиле с покрытием из каменной брусчатки и уличным камином без защиты от солнца с
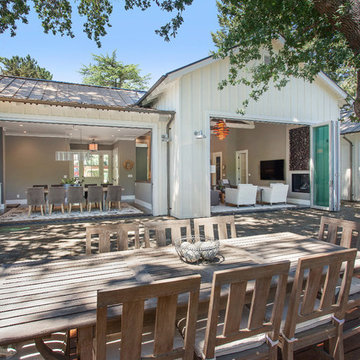
Farmhouse style with an industrial, contemporary feel.
Стильный дизайн: двор среднего размера на внутреннем дворе в стиле кантри с настилом без защиты от солнца - последний тренд
Стильный дизайн: двор среднего размера на внутреннем дворе в стиле кантри с настилом без защиты от солнца - последний тренд

photo - Mitchel Naquin
Пример оригинального дизайна: большой двор на внутреннем дворе в современном стиле с фонтаном и покрытием из каменной брусчатки без защиты от солнца
Пример оригинального дизайна: большой двор на внутреннем дворе в современном стиле с фонтаном и покрытием из каменной брусчатки без защиты от солнца
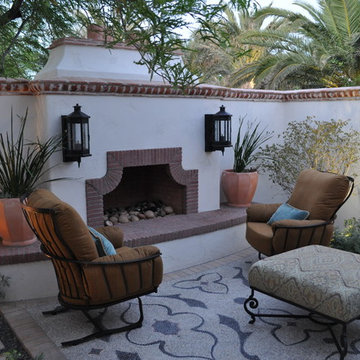
The seating area in front of the fireplace features an intricate handcrafted pebble mosaic carpet. Photo by Todor Spasov.
На фото: двор среднего размера на внутреннем дворе в средиземноморском стиле с местом для костра и покрытием из плитки без защиты от солнца с
На фото: двор среднего размера на внутреннем дворе в средиземноморском стиле с местом для костра и покрытием из плитки без защиты от солнца с
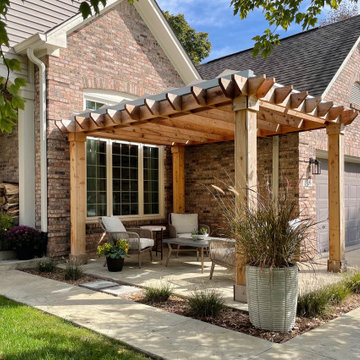
A 14′ x 10′ retractable roof in Harbor-Time Alpine White fabric was customized to fit a pergola in Indiana. The structure and roof duo ensures the homeowners always have clear sightlines through their front window.
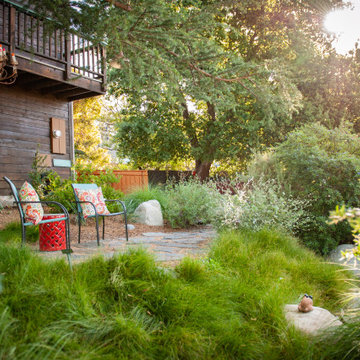
This delightfully private patio sits under expansive tree canopy in the front garden. Wrapped in dense, native foliage it is full of fragrance and wildlife. Natural stone with decomposed granite joints allows water to sink into the soil to feed the surrounding foliage.
The homeowners enjoy taking their coffee and lunch under the vintage chandelier.
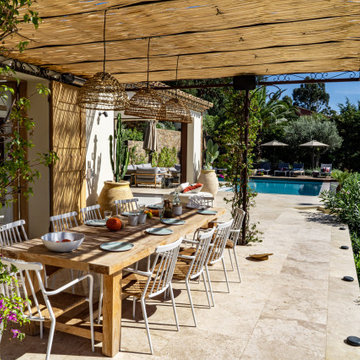
Стильный дизайн: большая пергола во дворе частного дома на переднем дворе в средиземноморском стиле с растениями в контейнерах и покрытием из плитки - последний тренд

The roof extension covering the front doorstep of the south-facing home needs help cooling the space. Western Redbud is a beautiful way to do just that.
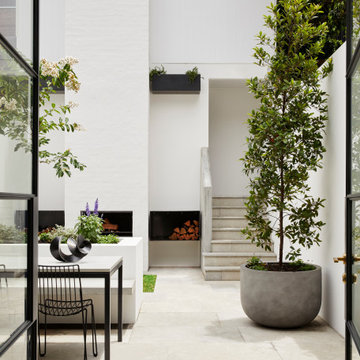
An inner city sanctuary in Surry Hills providing cantilevered concrete benches, innovative planting solutions and an outdoor log fireplace for year round entertaining.
True indoor/outdoor living with our second landscape design for this young family.
Фото: двор на переднем дворе, на внутреннем дворе
1