Фото: двор на переднем дворе, на боковом дворе
Сортировать:
Бюджет
Сортировать:Популярное за сегодня
101 - 120 из 13 135 фото
1 из 3

Remodel of an existing entry courtyard. We cleaned up the lines on the steps, created cantilevered steps with recessed LED tape lighting, added a water feature, built-in seating and a fire pit. There is porcelain pavers throughout with low succulents breaking up the pavers.
Studio H Landscape Architecture
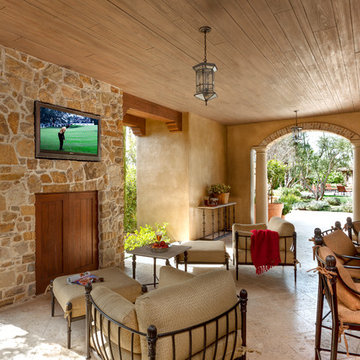
Источник вдохновения для домашнего уюта: большой двор на боковом дворе в средиземноморском стиле с местом для костра, покрытием из плитки и навесом
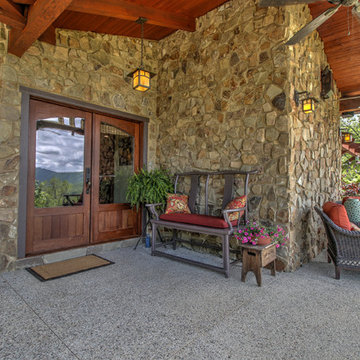
Источник вдохновения для домашнего уюта: двор среднего размера на переднем дворе в стиле кантри с покрытием из бетонных плит и навесом
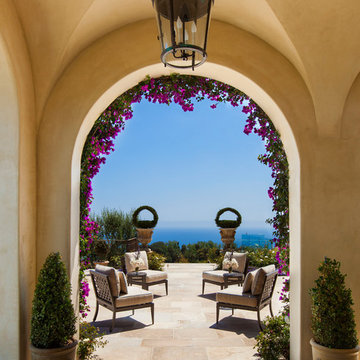
Свежая идея для дизайна: двор на боковом дворе в средиземноморском стиле с растениями в контейнерах - отличное фото интерьера
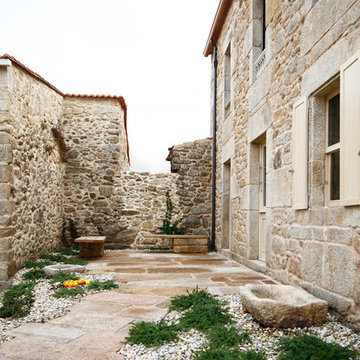
Victor Solís
На фото: огород во дворе среднего размера на боковом дворе в средиземноморском стиле с покрытием из каменной брусчатки без защиты от солнца с
На фото: огород во дворе среднего размера на боковом дворе в средиземноморском стиле с покрытием из каменной брусчатки без защиты от солнца с
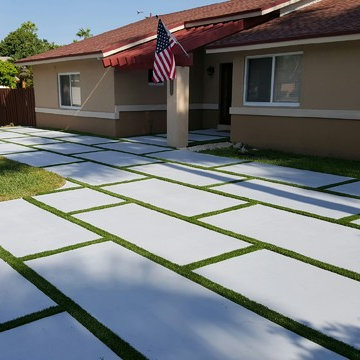
Стильный дизайн: большой двор на переднем дворе в классическом стиле с покрытием из декоративного бетона - последний тренд
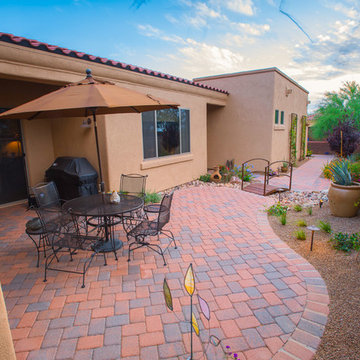
Идея дизайна: двор среднего размера на боковом дворе в стиле фьюжн с мощением клинкерной брусчаткой
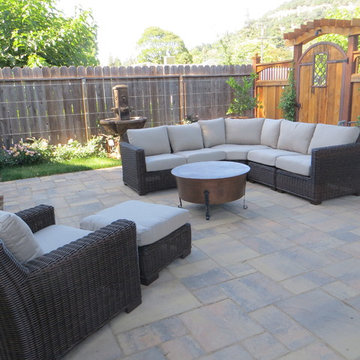
Antique Turkish copper cauldron table adds great old-world accent to transitional woven outdoor sectional and seating.group.
Photo: Michael Robertori
На фото: маленький двор на боковом дворе в стиле фьюжн с покрытием из каменной брусчатки для на участке и в саду
На фото: маленький двор на боковом дворе в стиле фьюжн с покрытием из каменной брусчатки для на участке и в саду
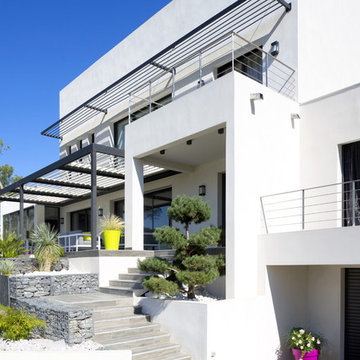
Gabrielle Voinot
На фото: пергола во дворе частного дома на переднем дворе в современном стиле с растениями в контейнерах
На фото: пергола во дворе частного дома на переднем дворе в современном стиле с растениями в контейнерах
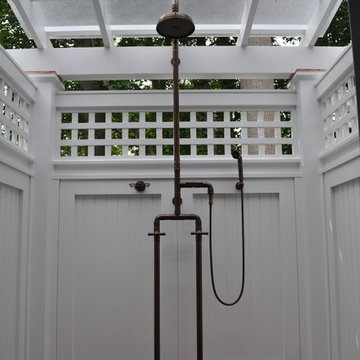
Fine Creations Works in Wood LLC,
Свежая идея для дизайна: пергола во дворе частного дома среднего размера на боковом дворе в классическом стиле с летним душем и настилом - отличное фото интерьера
Свежая идея для дизайна: пергола во дворе частного дома среднего размера на боковом дворе в классическом стиле с летним душем и настилом - отличное фото интерьера
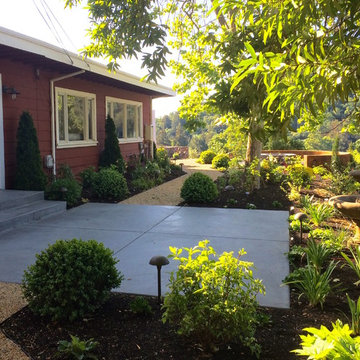
Sleek modern colored concrete patio off of master bedroom. Classic Mediterranean fountain and gravel paths framed by plantings giving the feeling of Provence. Photos by Galen Fultz
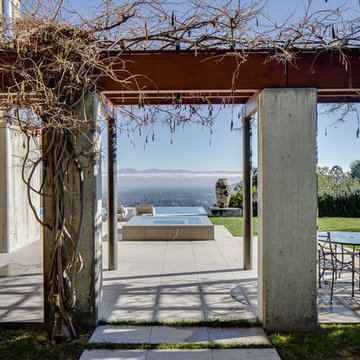
На фото: большая пергола во дворе частного дома на боковом дворе в современном стиле с мощением тротуарной плиткой

The genesis of design for this desert retreat was the informal dining area in which the clients, along with family and friends, would gather.
Located in north Scottsdale’s prestigious Silverleaf, this ranch hacienda offers 6,500 square feet of gracious hospitality for family and friends. Focused around the informal dining area, the home’s living spaces, both indoor and outdoor, offer warmth of materials and proximity for expansion of the casual dining space that the owners envisioned for hosting gatherings to include their two grown children, parents, and many friends.
The kitchen, adjacent to the informal dining, serves as the functioning heart of the home and is open to the great room, informal dining room, and office, and is mere steps away from the outdoor patio lounge and poolside guest casita. Additionally, the main house master suite enjoys spectacular vistas of the adjacent McDowell mountains and distant Phoenix city lights.
The clients, who desired ample guest quarters for their visiting adult children, decided on a detached guest casita featuring two bedroom suites, a living area, and a small kitchen. The guest casita’s spectacular bedroom mountain views are surpassed only by the living area views of distant mountains seen beyond the spectacular pool and outdoor living spaces.
Project Details | Desert Retreat, Silverleaf – Scottsdale, AZ
Architect: C.P. Drewett, AIA, NCARB; Drewett Works, Scottsdale, AZ
Builder: Sonora West Development, Scottsdale, AZ
Photographer: Dino Tonn
Featured in Phoenix Home and Garden, May 2015, “Sporting Style: Golf Enthusiast Christie Austin Earns Top Scores on the Home Front”
See more of this project here: http://drewettworks.com/desert-retreat-at-silverleaf/
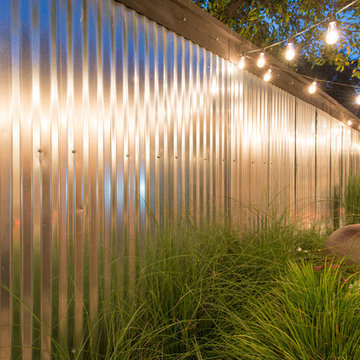
Michael Hunter
На фото: маленький двор на боковом дворе в стиле фьюжн с растениями в контейнерах, покрытием из декоративного бетона и навесом для на участке и в саду
На фото: маленький двор на боковом дворе в стиле фьюжн с растениями в контейнерах, покрытием из декоративного бетона и навесом для на участке и в саду
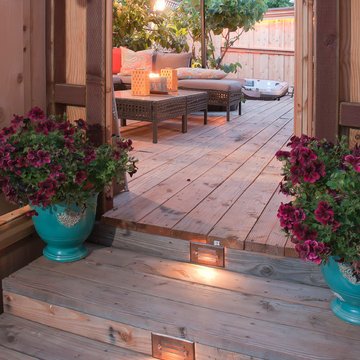
Contractor: CairnsCraft Remodeling
Designer: Marie Cairns & Juli Renee Riebli
Photographer: Patricia Bean
When entering the patio, reclaimed wood is used for the steps and deck. Recessed stair lighting acts a safety precaution as well as creating ambiance as you enter the space.
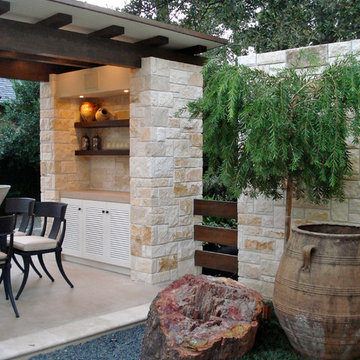
Exterior Worlds Landscape, Pool & Patio Design & Installation Case HistoryExterior Worlds was recently involved in collaboration with renowned Houston architect Gary Chandler.
Mr. Chandler was hired to remodel a home for a resident who spent considerable time entertaining business clients at his residents. The new space was intended to function as a dining terrace and lounging for clients.
Mr. Chandler designed this terrace as a grotto with a distinctively classical tone.
It consisted of the dining space itself, a fireplace, and seating areas. Exterior Worlds was contracted to develop the surrounding outdoor space with a landscape and garden design that would support the vision and structure of the grotto.
The primary support element we created was a garden.
Its design was abstract, being characterized by only a few elements distinguished by very simple forms. Gravel was used profusely throughout in order to provide plenty of walking space. Vegetation was kept to a minimum to ensure low maintenance.
Antiques were then placed in the garden as decorative focal points. This created a color scheme that alternately complimented and contrasted that of the grotto. To ensure the privacy of visiting clients, we screened the garden off from the neighboring residence by planting an alley of trees.
The near side of the alley functions as a walkway that provides visiting guests with a sweeping tour of the garden. The backside of the trees presents an attractive, albeit impenetrable screen that prevents anyone outside the property from looking into its interior.
Our team further developed the landscape as a whole by planting a backdrop of trees.
These trees, when illuminated with artificial moonlight, created silhouettes that bathed the surrounding yard, and the garden within it, in an ambient blend of light and shadow.
Transition in and out of space was another important support element in this project.
In order for guests to comfortably enjoy the dining area, and then move with ease into the landscape at will, it was necessary to create simple and inviting transition areas. We decided that gravel would be the best material to use in building pathways through the garden.
We based this on several factors. Gravel has a Zen-like quality to it that makes it very calming to the mind. Guests walking through the garden in the evening would feel more relaxed and comfortable discussing business.
The aesthetic of gravel is also a curious blend of classical and modern tones, so it is the ideal complement to anything with classical architectural elements. It is also an excellent material to use for planting trees in the hardscape because it facilitates irrigation and drainage. One of the pathways we built in this project, in fact, doubled as a concealed drain.
Additional visual interest was created with sculpture and dwarf mondo mounds.
The irregularity of green forms and pottery contrasted with the rectilinear forms of the classical hardscape. When viewed in its entirety, the final scene took on the dimensions of a painting.
Landscape lighting was done by a partner company, Illuminations Lighting and Design.
ILD uplit the trees and feature lit the sculptures. They also created functional, artificial moonlight with mercury vapor tree lamps. Transition spaces throughout the property were illuminated with path lighting.
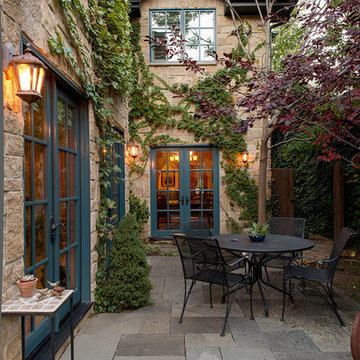
Denver Urban Patio
Источник вдохновения для домашнего уюта: двор среднего размера на боковом дворе в классическом стиле с вертикальным садом и покрытием из каменной брусчатки без защиты от солнца
Источник вдохновения для домашнего уюта: двор среднего размера на боковом дворе в классическом стиле с вертикальным садом и покрытием из каменной брусчатки без защиты от солнца
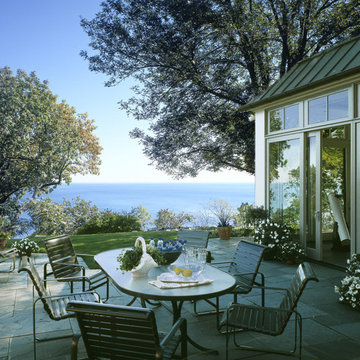
With a full view of nature, the sunroom is a quiet retreat connected to its surroundings. Benvenuti and Stein Design Build North Shore Chicago
Источник вдохновения для домашнего уюта: двор среднего размера на боковом дворе в классическом стиле с покрытием из плитки без защиты от солнца
Источник вдохновения для домашнего уюта: двор среднего размера на боковом дворе в классическом стиле с покрытием из плитки без защиты от солнца
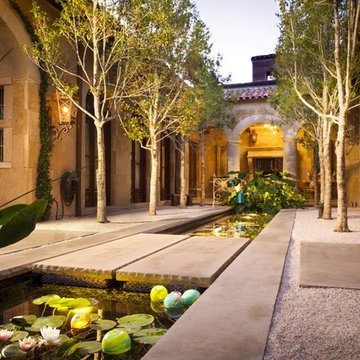
Bill Bibb, Designer Archiverde Landscape, built by Pool Environments
The project includes a koi pond/water garden and waterwall. The koi/water garden acts as a "mote" to the entrance of the residence. Thick native Texas limestone leuders create a bridge visitors cross to reach the home. A large glass wall with built in planters on top is settled in the middle of the water garden and greets visitors upon arrival. It also services as a divider between the main house and guest quarters.
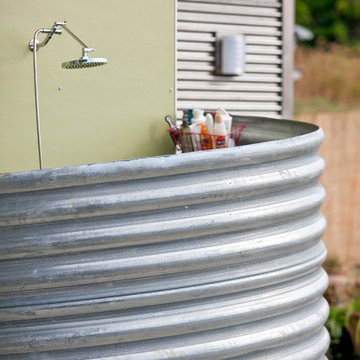
Outdoor shower.
Идея дизайна: маленький двор на боковом дворе в стиле лофт с летним душем и навесом для на участке и в саду
Идея дизайна: маленький двор на боковом дворе в стиле лофт с летним душем и навесом для на участке и в саду
Фото: двор на переднем дворе, на боковом дворе
6