Фото: двор на переднем дворе, на боковом дворе
Сортировать:
Бюджет
Сортировать:Популярное за сегодня
1 - 20 из 13 117 фото
1 из 3

The roof extension covering the front doorstep of the south-facing home needs help cooling the space. Western Redbud is a beautiful way to do just that.
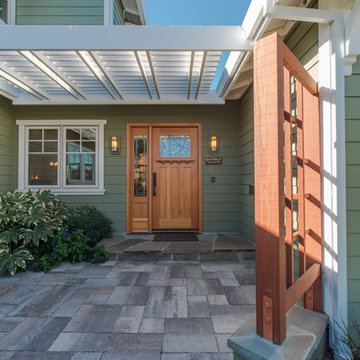
A down-to-the-studs remodel and second floor addition, we converted this former ranch house into a light-filled home designed and built to suit contemporary family life, with no more or less than needed. Craftsman details distinguish the new interior and exterior, and douglas fir wood trim offers warmth and character on the inside.
Photography by Takashi Fukuda.
https://saikleyarchitects.com/portfolio/contemporary-craftsman/
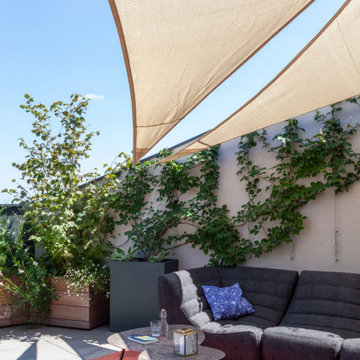
Côté salon, le mobilier Cinna offre un espace de détente confortable et convivial. Deux voiles d'ombrages tendues entre les façades créent une ombre bienvenue aux heures les plus chaudes.
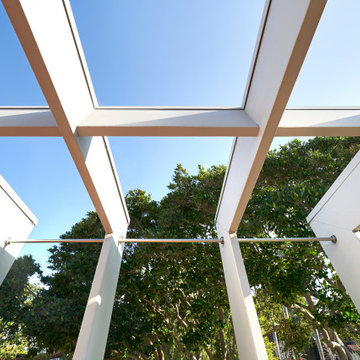
Стильный дизайн: пергола во дворе частного дома среднего размера на боковом дворе в стиле ретро с покрытием из бетонных плит - последний тренд
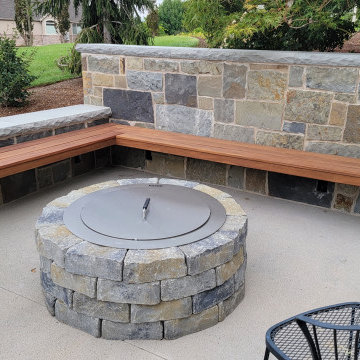
Свежая идея для дизайна: большой двор на боковом дворе с местом для костра и покрытием из бетонных плит без защиты от солнца - отличное фото интерьера
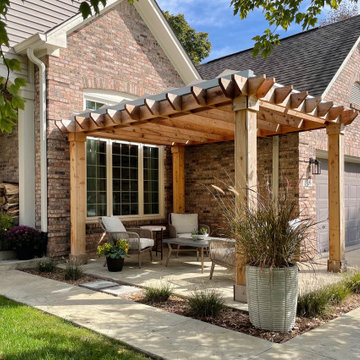
A 14′ x 10′ retractable roof in Harbor-Time Alpine White fabric was customized to fit a pergola in Indiana. The structure and roof duo ensures the homeowners always have clear sightlines through their front window.
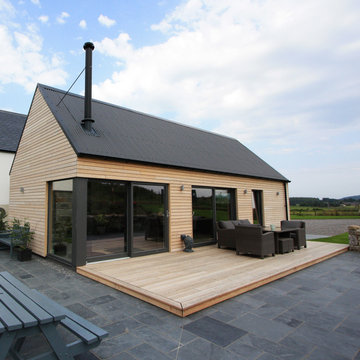
Surrounded by open fields this new building home Bruadarach, rests within the Dee valley where a variety of rural architectural styles from traditional to contemporary are present.
The building forms and position on the site is split into a cluster of 3 masses which define the different occupations using single and 1 & 1/2 storey heights. The design, whilst evoking a modest contemporary feel, has embedded elements that provide a relation back to older agricultural buildings such as barns and farmhouses characteristic to the local area.
The dwelling comprises of various building materials which are common to the North East of Scotland, creating a uniform natural colour palette whilst giving a modern style to the building. The materials are purposely broken up by change in use or emphasising the specific element they are assigned.
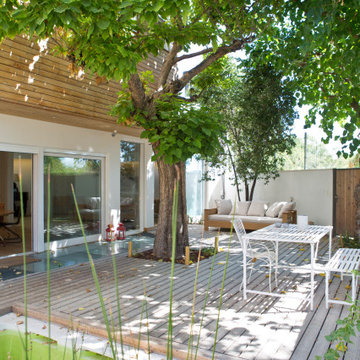
Patio con Piscina Natural con filtrado por plantas. El árbol es el que había antes de la construcción.
Пример оригинального дизайна: двор среднего размера на боковом дворе с летним душем и настилом
Пример оригинального дизайна: двор среднего размера на боковом дворе с летним душем и настилом
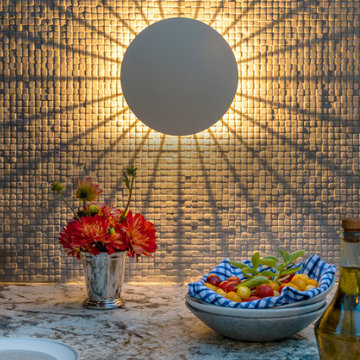
To create a colonial outdoor living space, we gut renovated this patio, incorporating heated bluestones, a custom traditional fireplace and bespoke furniture. The space was divided into three distinct zones for cooking, dining, and lounging. Firing up the built-in gas grill or a relaxing by the fireplace, this space brings the inside out.
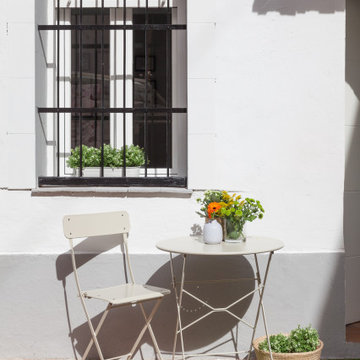
На фото: двор среднего размера на переднем дворе в скандинавском стиле с растениями в контейнерах и покрытием из плитки с
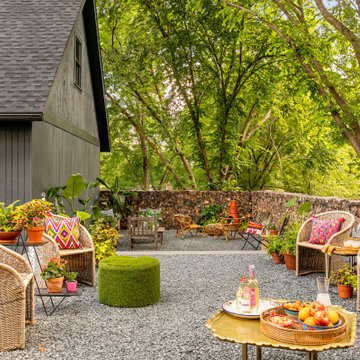
Interior Design: Lucy Interior Design | Builder: Detail Homes | Landscape Architecture: TOPO | Photography: Spacecrafting
На фото: двор среднего размера на боковом дворе в стиле фьюжн с покрытием из гравия без защиты от солнца
На фото: двор среднего размера на боковом дворе в стиле фьюжн с покрытием из гравия без защиты от солнца
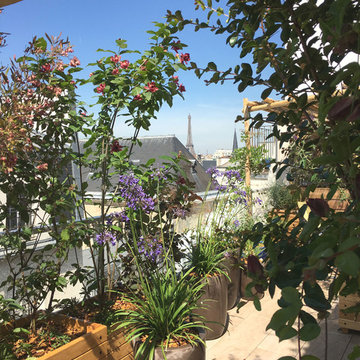
Les nouvelles plantations cadrent les vues sur la ville - en l'occurence la Tour Eiffel
Стильный дизайн: пергола во дворе частного дома среднего размера на боковом дворе в стиле кантри с растениями в контейнерах и покрытием из плитки - последний тренд
Стильный дизайн: пергола во дворе частного дома среднего размера на боковом дворе в стиле кантри с растениями в контейнерах и покрытием из плитки - последний тренд
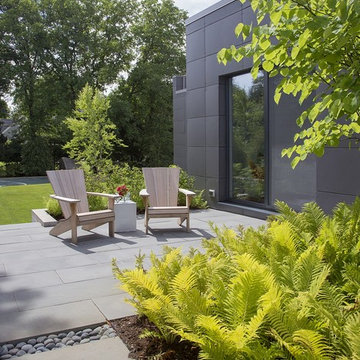
ZeroEnergy Design (ZED) created this modern home for a progressive family in the desirable community of Lexington.
Thoughtful Land Connection. The residence is carefully sited on the infill lot so as to create privacy from the road and neighbors, while cultivating a side yard that captures the southern sun. The terraced grade rises to meet the house, allowing for it to maintain a structured connection with the ground while also sitting above the high water table. The elevated outdoor living space maintains a strong connection with the indoor living space, while the stepped edge ties it back to the true ground plane. Siting and outdoor connections were completed by ZED in collaboration with landscape designer Soren Deniord Design Studio.
Exterior Finishes and Solar. The exterior finish materials include a palette of shiplapped wood siding, through-colored fiber cement panels and stucco. A rooftop parapet hides the solar panels above, while a gutter and site drainage system directs rainwater into an irrigation cistern and dry wells that recharge the groundwater.
Cooking, Dining, Living. Inside, the kitchen, fabricated by Henrybuilt, is located between the indoor and outdoor dining areas. The expansive south-facing sliding door opens to seamlessly connect the spaces, using a retractable awning to provide shade during the summer while still admitting the warming winter sun. The indoor living space continues from the dining areas across to the sunken living area, with a view that returns again to the outside through the corner wall of glass.
Accessible Guest Suite. The design of the first level guest suite provides for both aging in place and guests who regularly visit for extended stays. The patio off the north side of the house affords guests their own private outdoor space, and privacy from the neighbor. Similarly, the second level master suite opens to an outdoor private roof deck.
Light and Access. The wide open interior stair with a glass panel rail leads from the top level down to the well insulated basement. The design of the basement, used as an away/play space, addresses the need for both natural light and easy access. In addition to the open stairwell, light is admitted to the north side of the area with a high performance, Passive House (PHI) certified skylight, covering a six by sixteen foot area. On the south side, a unique roof hatch set flush with the deck opens to reveal a glass door at the base of the stairwell which provides additional light and access from the deck above down to the play space.
Energy. Energy consumption is reduced by the high performance building envelope, high efficiency mechanical systems, and then offset with renewable energy. All windows and doors are made of high performance triple paned glass with thermally broken aluminum frames. The exterior wall assembly employs dense pack cellulose in the stud cavity, a continuous air barrier, and four inches exterior rigid foam insulation. The 10kW rooftop solar electric system provides clean energy production. The final air leakage testing yielded 0.6 ACH 50 - an extremely air tight house, a testament to the well-designed details, progress testing and quality construction. When compared to a new house built to code requirements, this home consumes only 19% of the energy.
Architecture & Energy Consulting: ZeroEnergy Design
Landscape Design: Soren Deniord Design
Paintings: Bernd Haussmann Studio
Photos: Eric Roth Photography
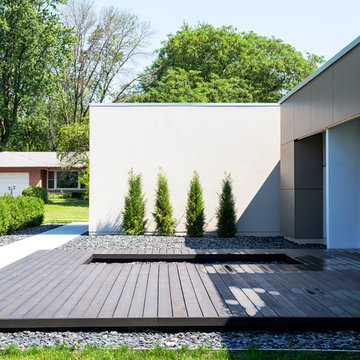
Narrow juniper chinensis 'Taylor' add a vertical element to what would otherwise be a blank wall.
Renn Kuhnen Photography
Свежая идея для дизайна: двор среднего размера на переднем дворе в стиле модернизм с настилом без защиты от солнца - отличное фото интерьера
Свежая идея для дизайна: двор среднего размера на переднем дворе в стиле модернизм с настилом без защиты от солнца - отличное фото интерьера
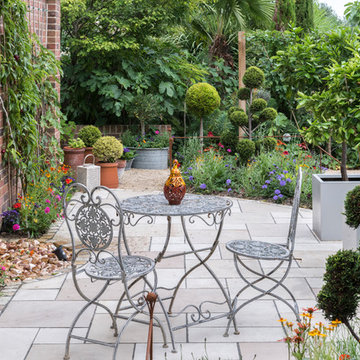
Nicola Stocken
На фото: двор среднего размера на боковом дворе в классическом стиле с фонтаном и мощением тротуарной плиткой без защиты от солнца с
На фото: двор среднего размера на боковом дворе в классическом стиле с фонтаном и мощением тротуарной плиткой без защиты от солнца с
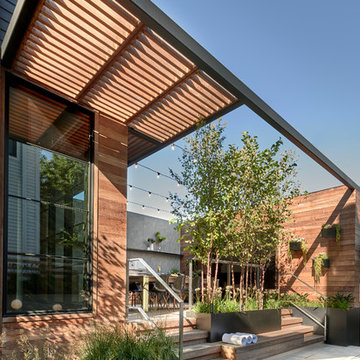
Back deck opens out to the side; stone pavers frame a sunken rectangular pool. Tony Soluri Photography
Пример оригинального дизайна: маленькая пергола во дворе частного дома на боковом дворе в современном стиле с летней кухней и покрытием из каменной брусчатки для на участке и в саду
Пример оригинального дизайна: маленькая пергола во дворе частного дома на боковом дворе в современном стиле с летней кухней и покрытием из каменной брусчатки для на участке и в саду
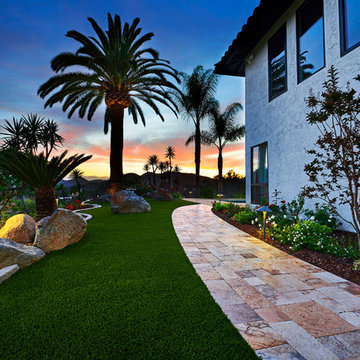
These homeowners wanted to maintain their home's existing tropical mediterranean vibes, so we enhanced their space with accenting multi-tone pavers. These paving stones are rich in color and texture, adding to the existing beauty of their home. Artificial turf was added in for drought tolerance and low maintenance. Landscape lighting flows throughout the front and the backyard. Lastly, they requested a water feature to be included on their private backyard patio for added relaxation and ambiance.
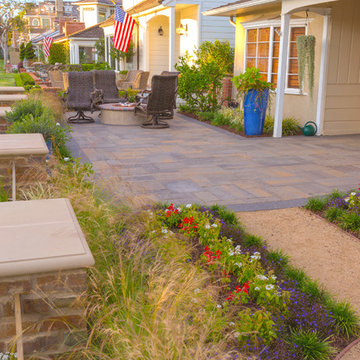
This remodel includes a new paver patio, paver walkway, custom paver wall pillars, a fire pit and new landscape design.
Свежая идея для дизайна: маленький двор на переднем дворе в классическом стиле с местом для костра и мощением тротуарной плиткой для на участке и в саду - отличное фото интерьера
Свежая идея для дизайна: маленький двор на переднем дворе в классическом стиле с местом для костра и мощением тротуарной плиткой для на участке и в саду - отличное фото интерьера
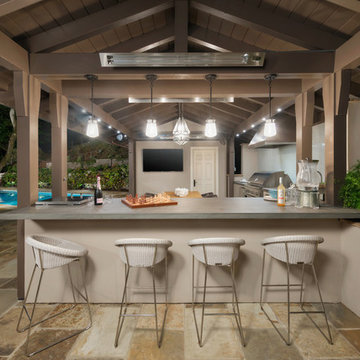
Designed to compliment the existing single story home in a densely wooded setting, this Pool Cabana serves as outdoor kitchen, dining, bar, bathroom/changing room, and storage. Photos by Ross Pushinaitus.
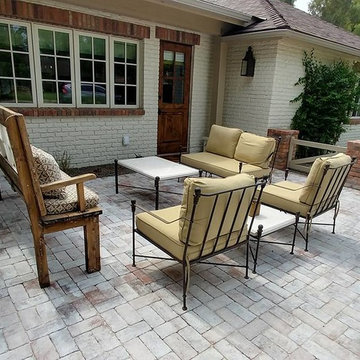
На фото: двор среднего размера на переднем дворе в стиле кантри с мощением клинкерной брусчаткой без защиты от солнца
Фото: двор на переднем дворе, на боковом дворе
1