Фото: двор на боковом дворе без защиты от солнца
Сортировать:
Бюджет
Сортировать:Популярное за сегодня
161 - 180 из 1 868 фото
1 из 3
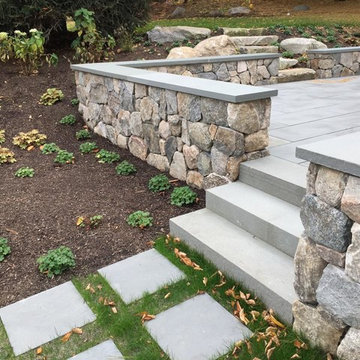
Пример оригинального дизайна: двор среднего размера на боковом дворе в стиле неоклассика (современная классика) с покрытием из каменной брусчатки без защиты от солнца
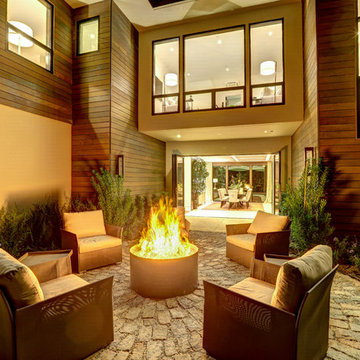
Jason Wells
На фото: большой двор на боковом дворе в современном стиле с местом для костра и мощением тротуарной плиткой без защиты от солнца с
На фото: большой двор на боковом дворе в современном стиле с местом для костра и мощением тротуарной плиткой без защиты от солнца с
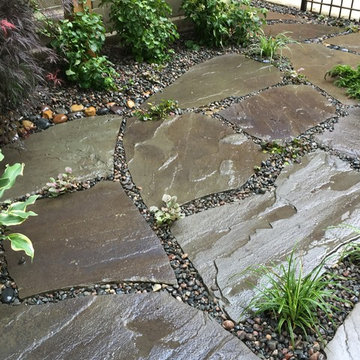
Designed by Heidekat Design
На фото: двор среднего размера на боковом дворе в стиле неоклассика (современная классика) с покрытием из каменной брусчатки без защиты от солнца
На фото: двор среднего размера на боковом дворе в стиле неоклассика (современная классика) с покрытием из каменной брусчатки без защиты от солнца
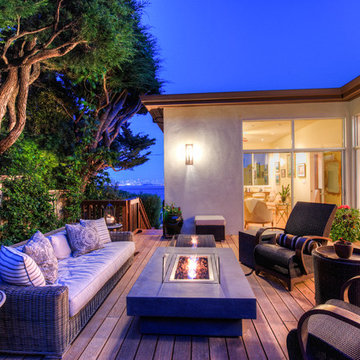
Stunning Contemporary with San Francisco Views! Rare and Stunning contemporary home boasts sweeping views of SF skyline, Bay Bridge and Alcatraz. Located in one of the best parts of Sausalito, this sun-drenched stunner features a truly magnificent gourmet kitchen, which opens to Great Room-style living, dining and family room areas. Luxurious Master Suite w/amazing views and privacy. Sep. office/large wine cellar/huge storage and gar. Enjoy outdoors w/front view deck, large side patio, terraced gardens and more!
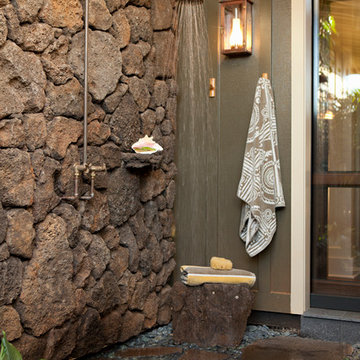
На фото: огромный двор на боковом дворе в морском стиле с летним душем и покрытием из каменной брусчатки без защиты от солнца с
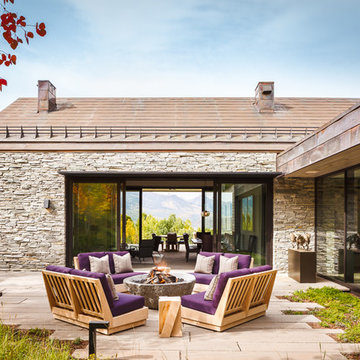
Стильный дизайн: двор среднего размера на боковом дворе в стиле кантри с местом для костра и мощением тротуарной плиткой без защиты от солнца - последний тренд
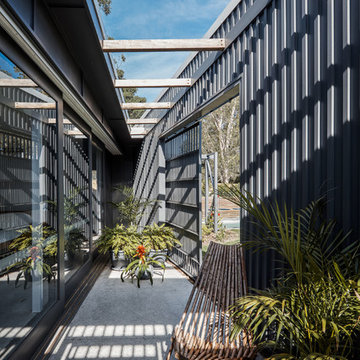
Свежая идея для дизайна: двор на боковом дворе в морском стиле без защиты от солнца - отличное фото интерьера
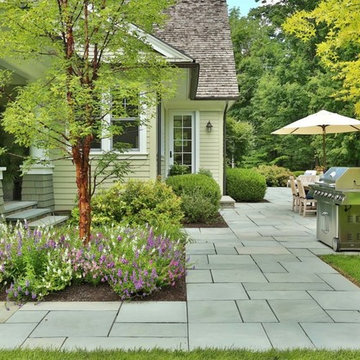
Стильный дизайн: двор на боковом дворе в классическом стиле с мощением тротуарной плиткой и зоной барбекю без защиты от солнца - последний тренд
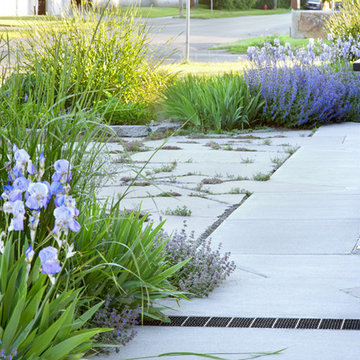
Gordon Gregory
Свежая идея для дизайна: маленький двор на боковом дворе без защиты от солнца для на участке и в саду - отличное фото интерьера
Свежая идея для дизайна: маленький двор на боковом дворе без защиты от солнца для на участке и в саду - отличное фото интерьера
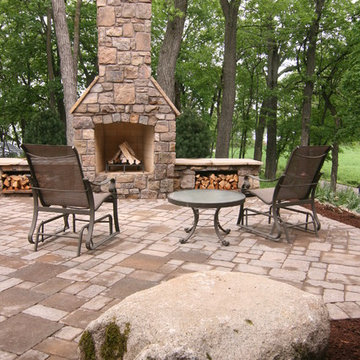
This 2014 Luxury Home was part of Midwest Home's Tour. David Kopfmann of Yardscapes, was able to lend to the architecture of the home and create some very detailed touches with different styles of stone and plant material. This image is of the side yard, where David used mortared limestone for the fireplace and a concrete paver for the patio. He used plant material to create texture and color. Boulder outcroppings were also used to lend some interest and retaining along the walkway.
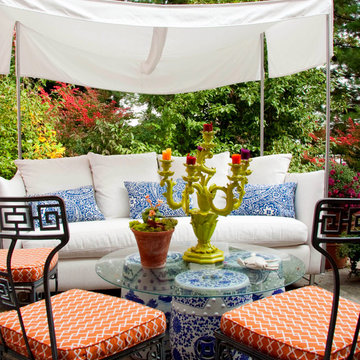
Photo: Drew Callaghan
Источник вдохновения для домашнего уюта: большой двор на боковом дворе в современном стиле с покрытием из каменной брусчатки без защиты от солнца
Источник вдохновения для домашнего уюта: большой двор на боковом дворе в современном стиле с покрытием из каменной брусчатки без защиты от солнца
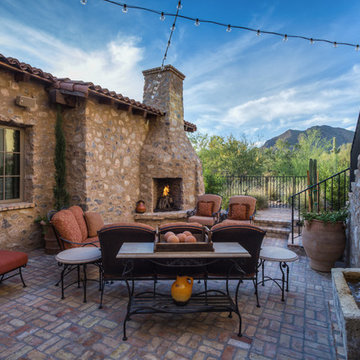
The Cocktail Courtyard is accessed via sliding doors which retract into the exterior walls of the dining room. The courtyard features a stone corner fireplace, antique french limestone fountain basin, and chicago common brick in a traditional basketweave pattern. A stone stairway leads to guest suites on the second floor of the residence, and the courtyard benefits from a wonderfully intimate view out into the native desert, looking out to the Reatta Wash, and McDowell Mountains beyond.
Design Principal: Gene Kniaz, Spiral Architects; General Contractor: Eric Linthicum, Linthicum Custom Builders
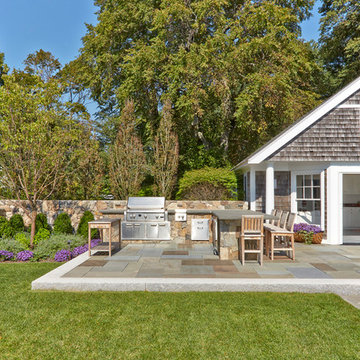
Pool house with bluestone patio and outdoor kitchen.
Photo by Charles Mayer
Источник вдохновения для домашнего уюта: двор среднего размера на боковом дворе в классическом стиле с летней кухней и покрытием из каменной брусчатки без защиты от солнца
Источник вдохновения для домашнего уюта: двор среднего размера на боковом дворе в классическом стиле с летней кухней и покрытием из каменной брусчатки без защиты от солнца
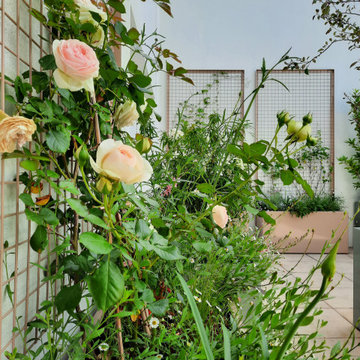
На фото: маленький двор на боковом дворе в современном стиле с растениями в контейнерах и покрытием из бетонных плит без защиты от солнца для на участке и в саду с
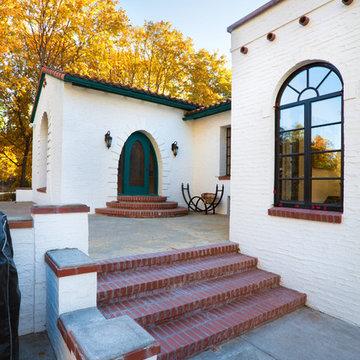
Joe Nuess Photography
Пример оригинального дизайна: двор среднего размера на боковом дворе в средиземноморском стиле с мощением клинкерной брусчаткой без защиты от солнца
Пример оригинального дизайна: двор среднего размера на боковом дворе в средиземноморском стиле с мощением клинкерной брусчаткой без защиты от солнца
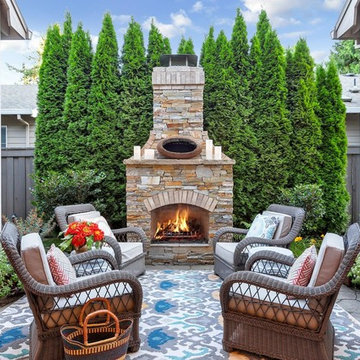
На фото: маленький двор на боковом дворе в стиле неоклассика (современная классика) с уличным камином без защиты от солнца для на участке и в саду
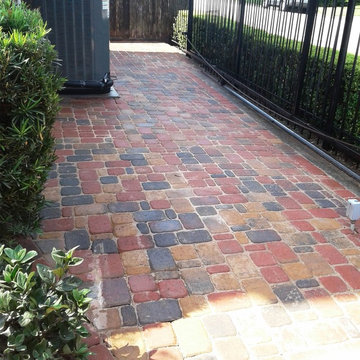
Пример оригинального дизайна: маленький двор на боковом дворе в классическом стиле с мощением клинкерной брусчаткой без защиты от солнца для на участке и в саду
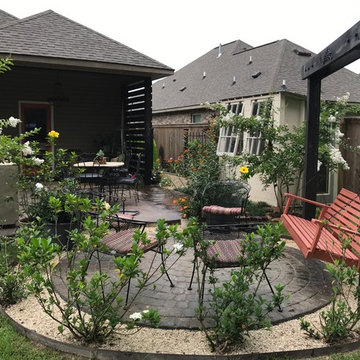
Regina Jarreau
Пример оригинального дизайна: двор среднего размера на боковом дворе в стиле кантри с летней кухней и покрытием из гравия без защиты от солнца
Пример оригинального дизайна: двор среднего размера на боковом дворе в стиле кантри с летней кухней и покрытием из гравия без защиты от солнца
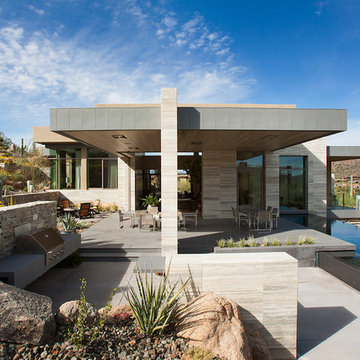
The primary goal for this project was to craft a modernist derivation of pueblo architecture. Set into a heavily laden boulder hillside, the design also reflects the nature of the stacked boulder formations. The site, located near local landmark Pinnacle Peak, offered breathtaking views which were largely upward, making proximity an issue. Maintaining southwest fenestration protection and maximizing views created the primary design constraint. The views are maximized with careful orientation, exacting overhangs, and wing wall locations. The overhangs intertwine and undulate with alternating materials stacking to reinforce the boulder strewn backdrop. The elegant material palette and siting allow for great harmony with the native desert.
The Elegant Modern at Estancia was the collaboration of many of the Valley's finest luxury home specialists. Interiors guru David Michael Miller contributed elegance and refinement in every detail. Landscape architect Russ Greey of Greey | Pickett contributed a landscape design that not only complimented the architecture, but nestled into the surrounding desert as if always a part of it. And contractor Manship Builders -- Jim Manship and project manager Mark Laidlaw -- brought precision and skill to the construction of what architect C.P. Drewett described as "a watch."
Project Details | Elegant Modern at Estancia
Architecture: CP Drewett, AIA, NCARB
Builder: Manship Builders, Carefree, AZ
Interiors: David Michael Miller, Scottsdale, AZ
Landscape: Greey | Pickett, Scottsdale, AZ
Photography: Dino Tonn, Scottsdale, AZ
Publications:
"On the Edge: The Rugged Desert Landscape Forms the Ideal Backdrop for an Estancia Home Distinguished by its Modernist Lines" Luxe Interiors + Design, Nov/Dec 2015.
Awards:
2015 PCBC Grand Award: Best Custom Home over 8,000 sq. ft.
2015 PCBC Award of Merit: Best Custom Home over 8,000 sq. ft.
The Nationals 2016 Silver Award: Best Architectural Design of a One of a Kind Home - Custom or Spec
2015 Excellence in Masonry Architectural Award - Merit Award
Photography: Dino Tonn
Фото: двор на боковом дворе без защиты от солнца
9