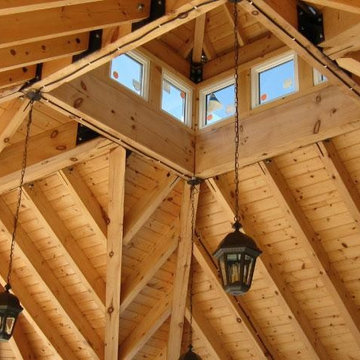Фото: древесного цвета терраса с высоким бюджетом
Сортировать:
Бюджет
Сортировать:Популярное за сегодня
41 - 60 из 215 фото
1 из 3
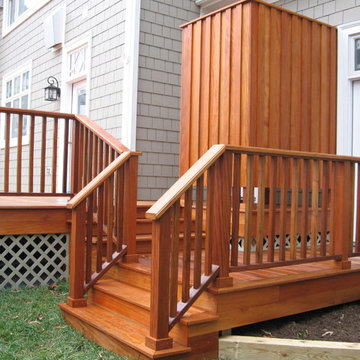
На фото: большой душ на террасе на заднем дворе в современном стиле без защиты от солнца
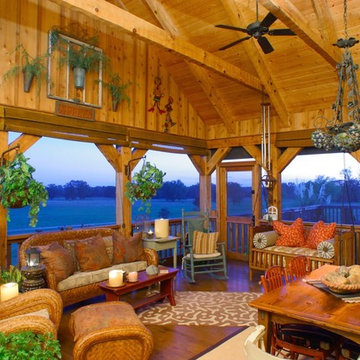
Although they were happy living in Tuscaloosa, Alabama, Bill and Kay Barkley longed to call Prairie Oaks Ranch, their 5,000-acre working cattle ranch, home. Wanting to preserve what was already there, the Barkleys chose a Timberlake-style log home with similar design features such as square logs and dovetail notching.
The Barkleys worked closely with Hearthstone and general contractor Harold Tucker to build their single-level, 4,848-square-foot home crafted of eastern white pine logs. But it is inside where Southern hospitality and log-home grandeur are taken to a new level of sophistication with it’s elaborate and eclectic mix of old and new. River rock fireplaces in the formal and informal living rooms, numerous head mounts and beautifully worn furniture add to the rural charm.
One of the home's most unique features is the front door, which was salvaged from an old Irish castle. Kay discovered it at market in High Point, North Carolina. Weighing in at nearly 1,000 pounds, the door and its casing had to be set with eight-inch long steel bolts.
The home is positioned so that the back screened porch overlooks the valley and one of the property's many lakes. When the sun sets, lighted fountains in the lake turn on, creating the perfect ending to any day. “I wanted our home to have contrast,” shares Kay. “So many log homes reflect a ski lodge or they have a country or a Southwestern theme; I wanted my home to have a mix of everything.” And surprisingly, it all comes together beautifully.
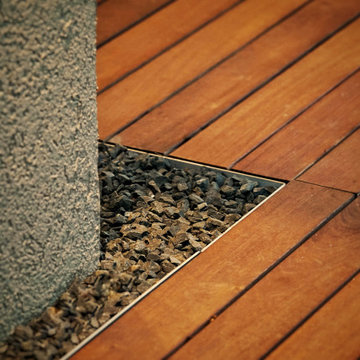
Detail of the ipe wood deck panels meeting the stainless "edging", black gravel, and stucco wall. Being a remodel, we had to make accommodations for maintenance, so the ipe wood panels were built as removable panels.

Outdoor kitchen complete with grill, refrigerators, sink, and ceiling heaters.
Design by: H2D Architecture + Design
www.h2darchitects.com
Built by: Crescent Builds
Photos by: Julie Mannell Photography
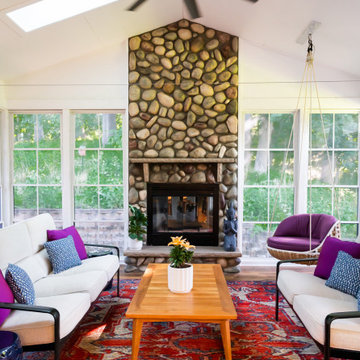
Incorporating bold colors and patterns, this project beautifully reflects our clients' dynamic personalities. Clean lines, modern elements, and abundant natural light enhance the home, resulting in a harmonious fusion of design and personality.
The sun porch is a bright and airy retreat with cozy furniture with pops of purple, a hanging chair in the corner for relaxation, and a functional desk. A captivating stone-clad fireplace is the centerpiece, making it a versatile and inviting space.
---
Project by Wiles Design Group. Their Cedar Rapids-based design studio serves the entire Midwest, including Iowa City, Dubuque, Davenport, and Waterloo, as well as North Missouri and St. Louis.
For more about Wiles Design Group, see here: https://wilesdesigngroup.com/
To learn more about this project, see here: https://wilesdesigngroup.com/cedar-rapids-modern-home-renovation
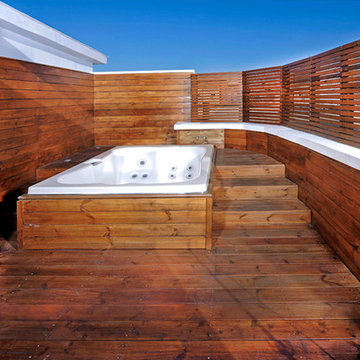
El proyecto incluye una zona de jacuzzi, una ducha/fuente escultural, pérgolas y sistemas de sombreado de lineas puras horizontales y jardineras que se han organizado en grupos escultóricos.
Jardineras de Vondom
Mobiliario de Kettal
Toldo Markilux veranda
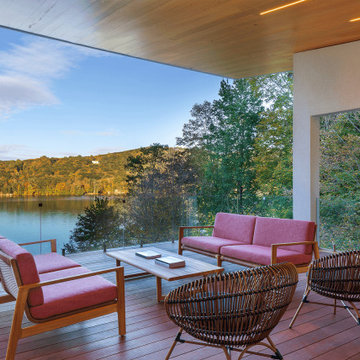
Modern Lake House with expansive views and plenty of outdoor space to enjoy the pristine location in Sherman Connecticut.
Идея дизайна: терраса среднего размера в стиле ретро
Идея дизайна: терраса среднего размера в стиле ретро
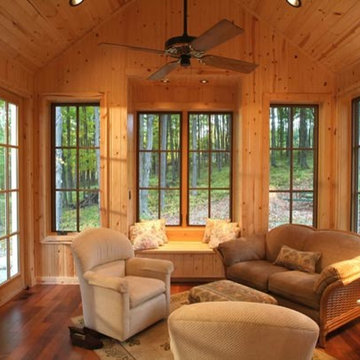
Свежая идея для дизайна: терраса среднего размера в стиле рустика - отличное фото интерьера
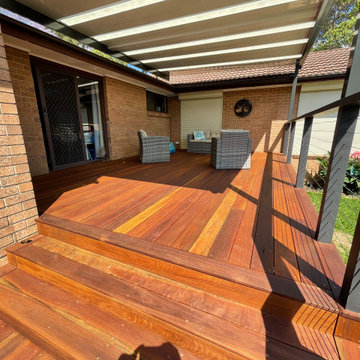
Источник вдохновения для домашнего уюта: большая пергола на террасе на заднем дворе, на первом этаже в стиле модернизм
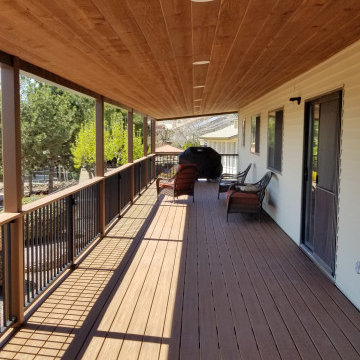
Covered composite patio deck with recessed lighting and "cocktail rail".
Pet friendly with easy cleanup!
sedonadecks.com
Источник вдохновения для домашнего уюта: огромная терраса на заднем дворе, на первом этаже в современном стиле с навесом
Источник вдохновения для домашнего уюта: огромная терраса на заднем дворе, на первом этаже в современном стиле с навесом
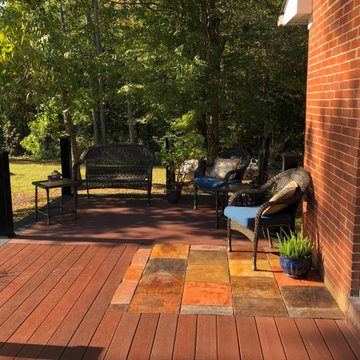
This DIYer wanted to create an outdoor space that was quant, beautiful, and inviting. He built his deck using our DekTek Tile concrete deck tiles in the color Tuscan Medley. He already had a composite deck and added our concrete decking to give it that beautiful charm. Visit dektektile.com to learn more about our gorgeous tile decks.
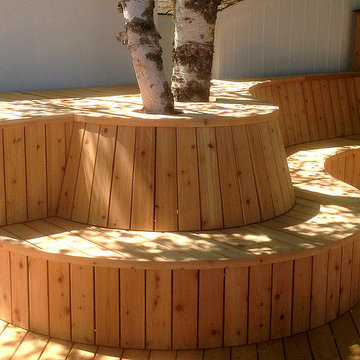
MBA Landscaping
Стильный дизайн: терраса среднего размера на заднем дворе в стиле рустика без защиты от солнца - последний тренд
Стильный дизайн: терраса среднего размера на заднем дворе в стиле рустика без защиты от солнца - последний тренд
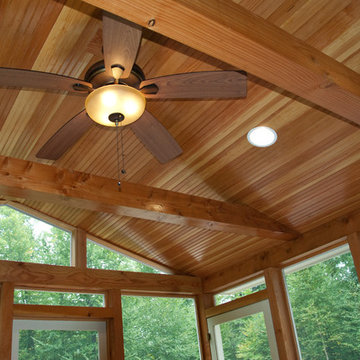
На фото: терраса среднего размера в классическом стиле с паркетным полом среднего тона и стандартным потолком без камина с
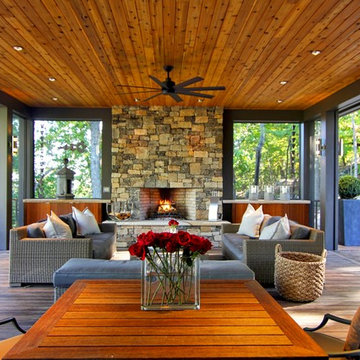
Kenneth Combs, Michael Hayes
Пример оригинального дизайна: большая терраса на заднем дворе в современном стиле с местом для костра и навесом
Пример оригинального дизайна: большая терраса на заднем дворе в современном стиле с местом для костра и навесом
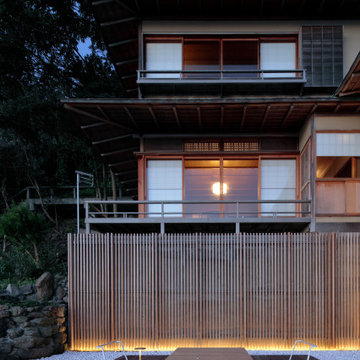
設計 黒川紀章、施工 中村外二による数寄屋造り建築のリノベーション。岸壁上で海風にさらされながら30年経つ。劣化/損傷部分の修復に伴い、浴室廻りと屋外空間を一新することになった。
巨匠たちの思考と技術を紐解きながら当時の数寄屋建築を踏襲しつつも現代性を取り戻す。
Источник вдохновения для домашнего уюта: терраса среднего размера на первом этаже, на заднем дворе с металлическими перилами без защиты от солнца
Источник вдохновения для домашнего уюта: терраса среднего размера на первом этаже, на заднем дворе с металлическими перилами без защиты от солнца
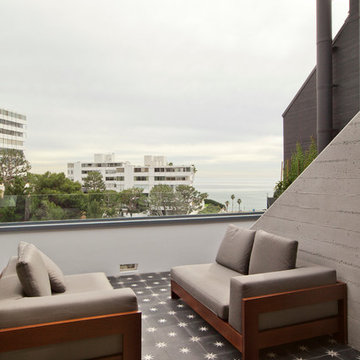
Manolo Langis photographer
На фото: маленькая терраса на крыше в современном стиле для на участке и в саду
На фото: маленькая терраса на крыше в современном стиле для на участке и в саду
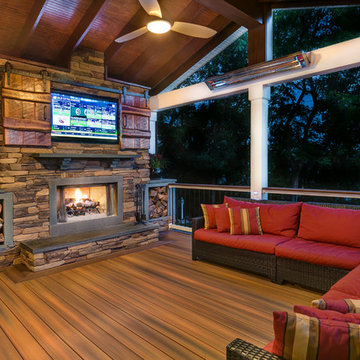
Craig Westerman
Идея дизайна: большая терраса на заднем дворе в классическом стиле с навесом
Идея дизайна: большая терраса на заднем дворе в классическом стиле с навесом
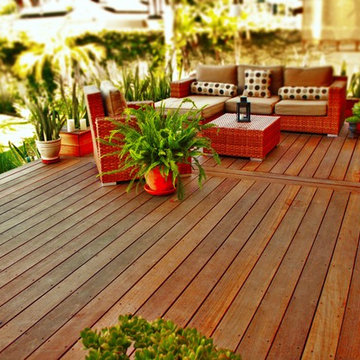
Make your house look special
На фото: терраса среднего размера на заднем дворе в классическом стиле с растениями в контейнерах и козырьком
На фото: терраса среднего размера на заднем дворе в классическом стиле с растениями в контейнерах и козырьком
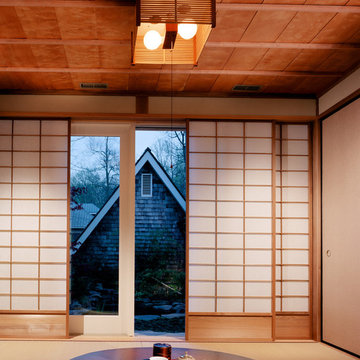
Maxwell MacKenzie
Источник вдохновения для домашнего уюта: терраса среднего размера в восточном стиле с ковровым покрытием, стандартным потолком и бежевым полом без камина
Источник вдохновения для домашнего уюта: терраса среднего размера в восточном стиле с ковровым покрытием, стандартным потолком и бежевым полом без камина
Фото: древесного цвета терраса с высоким бюджетом
3
