Фото: древесного цвета терраса с высоким бюджетом
Сортировать:
Бюджет
Сортировать:Популярное за сегодня
21 - 40 из 216 фото
1 из 3

The upper level of this gorgeous Trex deck is the central entertaining and dining space and includes a beautiful concrete fire table and a custom cedar bench that floats over the deck. Light brown custom cedar screen walls provide privacy along the landscaped terrace and compliment the warm hues of the decking. Clean, modern light fixtures are also present in the deck steps, along the deck perimeter, and throughout the landscape making the space well-defined in the evening as well as the daytime.

http://www.architextual.com/built-work#/2013-11/
A view of the hot tub with stairs and exterior lighting.
Photography:
michael k. wilkinson

Источник вдохновения для домашнего уюта: терраса среднего размера на крыше, на крыше в современном стиле с местом для костра без защиты от солнца

The front upper level deck was rebuilt with Ipe wood and stainless steel cable railing, allowing for full enjoyment of the surrounding greenery. Ipe wood vertical siding complements the deck and the unique A-frame shape.

Outdoor entertainment area with pergola and string lights
На фото: большая пергола на террасе на заднем дворе в стиле кантри с
На фото: большая пергола на террасе на заднем дворе в стиле кантри с
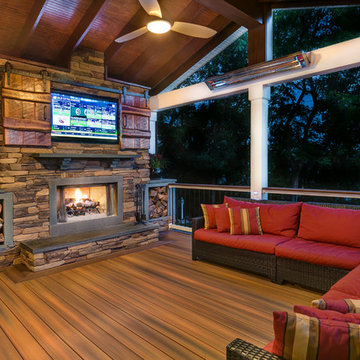
Craig Westerman
Идея дизайна: большая терраса на заднем дворе в классическом стиле с навесом
Идея дизайна: большая терраса на заднем дворе в классическом стиле с навесом

The Sunroom is open to the Living / Family room, and has windows looking to both the Breakfast nook / Kitchen as well as to the yard on 2 sides. There is also access to the back deck through this room. The large windows, ceiling fan and tile floor makes you feel like you're outside while still able to enjoy the comforts of indoor spaces. The built-in banquette provides not only additional storage, but ample seating in the room without the clutter of chairs. The mutli-purpose room is currently used for the homeowner's many stained glass projects.
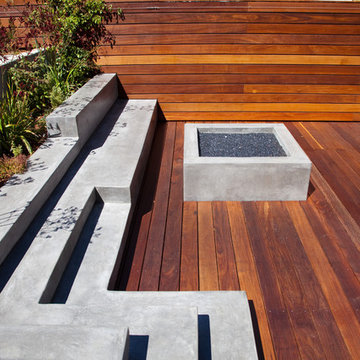
Richard Radford
Идея дизайна: большая терраса на заднем дворе в стиле модернизм с забором без защиты от солнца
Идея дизайна: большая терраса на заднем дворе в стиле модернизм с забором без защиты от солнца
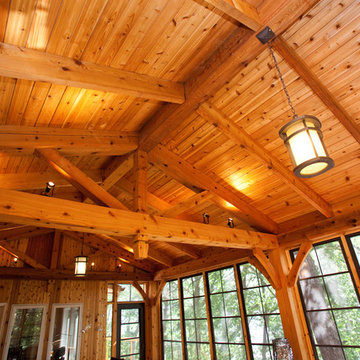
Идея дизайна: большая терраса в стиле рустика с паркетным полом среднего тона, стандартным потолком и коричневым полом без камина
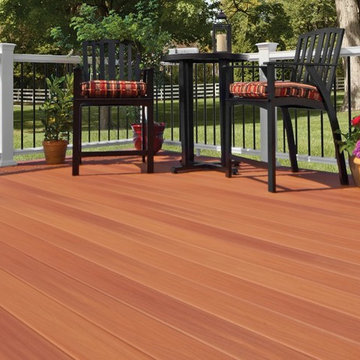
Свежая идея для дизайна: большая терраса на заднем дворе в классическом стиле без защиты от солнца - отличное фото интерьера
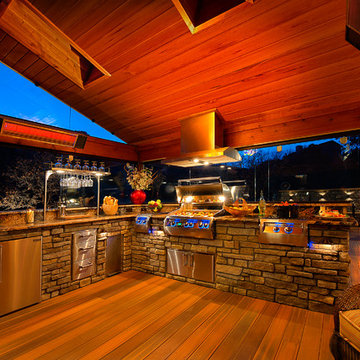
Outdoor Kitchen
На фото: большая терраса на заднем дворе в стиле неоклассика (современная классика) с летней кухней и навесом
На фото: большая терраса на заднем дворе в стиле неоклассика (современная классика) с летней кухней и навесом
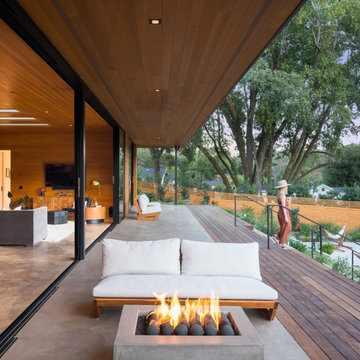
Стильный дизайн: терраса среднего размера на заднем дворе в стиле ретро с местом для костра - последний тренд
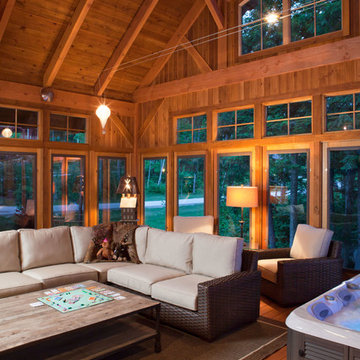
Custom designed by MossCreek, this four-seasons resort home in a New England vacation destination showcases natural stone, square timbers, vertical and horizontal wood siding, cedar shingles, and beautiful hardwood floors.
MossCreek's design staff worked closely with the owners to create spaces that brought the outside in, while at the same time providing for cozy evenings during the ski season. MossCreek also made sure to design lots of nooks and niches to accommodate the homeowners' eclectic collection of sports and skiing memorabilia.
The end result is a custom-designed home that reflects both it's New England surroundings and the owner's style.
MossCreek.net
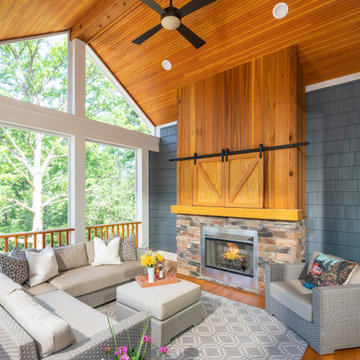
This screened-in porch off the kitchen is the perfect spot to have your morning coffee or watch the big game. A TV is hidden above the fireplace behind the sliding barn doors. This custom home was built by Meadowlark Design+Build in Ann Arbor, Michigan.

Outdoor kitchen with built-in BBQ, sink, stainless steel cabinetry, and patio heaters.
Design by: H2D Architecture + Design
www.h2darchitects.com
Built by: Crescent Builds
Photos by: Julie Mannell Photography
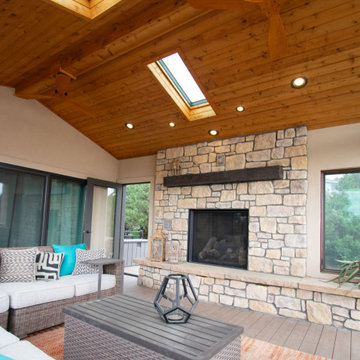
Multi level Trex deck with custom wrought iron railing and hot tub area. Gable style cover with skylights, lighting, fans and a custom gas fireplace for year round use.
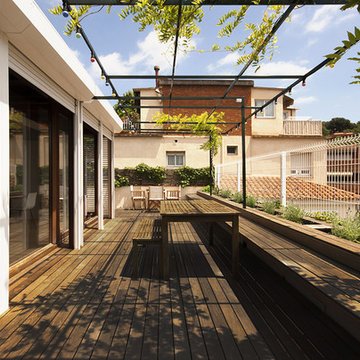
Iván Pomés
Свежая идея для дизайна: пергола на террасе среднего размера на крыше, на крыше в современном стиле - отличное фото интерьера
Свежая идея для дизайна: пергола на террасе среднего размера на крыше, на крыше в современном стиле - отличное фото интерьера
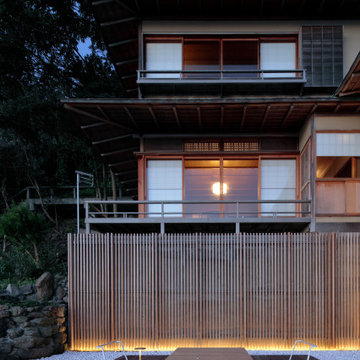
設計 黒川紀章、施工 中村外二による数寄屋造り建築のリノベーション。岸壁上で海風にさらされながら30年経つ。劣化/損傷部分の修復に伴い、浴室廻りと屋外空間を一新することになった。
巨匠たちの思考と技術を紐解きながら当時の数寄屋建築を踏襲しつつも現代性を取り戻す。
Источник вдохновения для домашнего уюта: терраса среднего размера на первом этаже, на заднем дворе с металлическими перилами без защиты от солнца
Источник вдохновения для домашнего уюта: терраса среднего размера на первом этаже, на заднем дворе с металлическими перилами без защиты от солнца
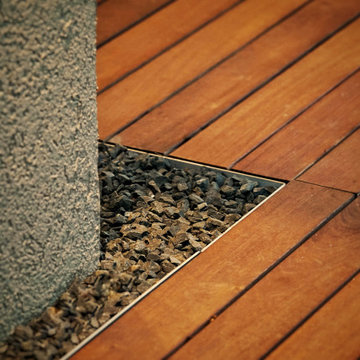
Detail of the ipe wood deck panels meeting the stainless "edging", black gravel, and stucco wall. Being a remodel, we had to make accommodations for maintenance, so the ipe wood panels were built as removable panels.
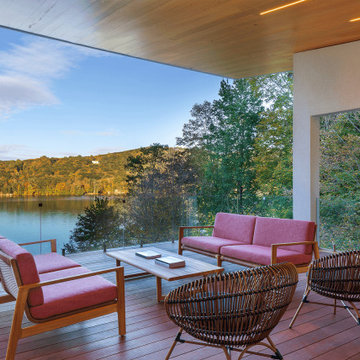
Modern Lake House with expansive views and plenty of outdoor space to enjoy the pristine location in Sherman Connecticut.
Идея дизайна: терраса среднего размера в стиле ретро
Идея дизайна: терраса среднего размера в стиле ретро
Фото: древесного цвета терраса с высоким бюджетом
2