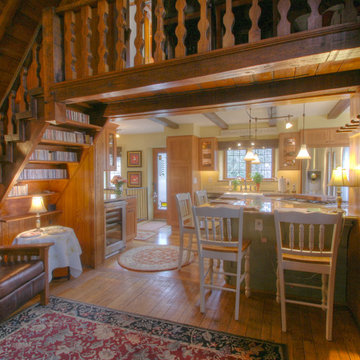Древесного цвета кухня – фото дизайна интерьера
Сортировать:
Бюджет
Сортировать:Популярное за сегодня
1 - 20 из 105 фото

1st Place, National Design Award Winning Kitchen.
Remodeling in Warwick, NY. From a dark, un-inspiring kitchen (see before photos), to a bright, white, custom kitchen. Dark wood floors, white carrera marble counters, solid wood island-table and much more.
Photos - Ken Lauben
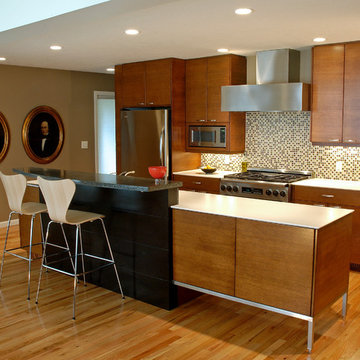
This 50's home had a tiny 8' long galley kitchen with 3 feet between counters which is common for the era. The clients love the location and wanted to stay so they decided to improve the kitchen they would need to do an addition. The addition allow them to move the small dining room into the larger addition and extend the kitchen down into the old dining room giving them a spacious island kitchen.

A bright and modern kitchen with all the amenities! White cabinets with glass panes and plenty of upper storage space accentuated by black "leatherized" granite countertops.
Photo Credits:
Erik Lubbock
jenerik images photography
jenerikimages.com
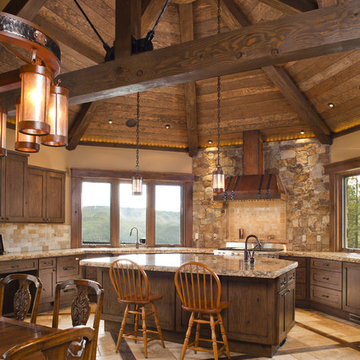
Colorado Mountain Home Lake House
Chris Giles Photography
Пример оригинального дизайна: кухня в стиле рустика с обеденным столом, фасадами в стиле шейкер, бежевым фартуком и фасадами цвета дерева среднего тона
Пример оригинального дизайна: кухня в стиле рустика с обеденным столом, фасадами в стиле шейкер, бежевым фартуком и фасадами цвета дерева среднего тона

The island is stained walnut. The cabinets are glazed paint. The gray-green hutch has copper mesh over the doors and is designed to appear as a separate free standing piece. Small appliances are behind the cabinets at countertop level next to the range. The hood is copper with an aged finish. The wall of windows keeps the room light and airy, despite the dreary Pacific Northwest winters! The fireplace wall was floor to ceiling brick with a big wood stove. The new fireplace surround is honed marble. The hutch to the left is built into the wall and holds all of their electronics.
Project by Portland interior design studio Jenni Leasia Interior Design. Also serving Lake Oswego, West Linn, Vancouver, Sherwood, Camas, Oregon City, Beaverton, and the whole of Greater Portland.
For more about Jenni Leasia Interior Design, click here: https://www.jennileasiadesign.com/

Идея дизайна: огромная п-образная кухня-гостиная в стиле рустика с врезной мойкой, фасадами в стиле шейкер, темными деревянными фасадами, гранитной столешницей, разноцветным фартуком, фартуком из каменной плитки, техникой из нержавеющей стали, полом из травертина, островом и бежевым полом
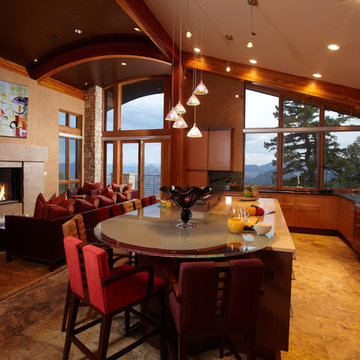
breakfast bar, earth tone colors, exposed beams, great room, island lighting, kitchen island, open floor plan, painted ceiling, pendant lighting, range hood, sloped ceiling, stainless steel,
© PURE Design Environments Inc.
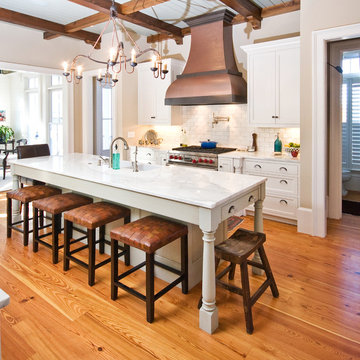
На фото: кухня в классическом стиле с белыми фасадами, мраморной столешницей, белым фартуком, фартуком из плитки кабанчик, техникой из нержавеющей стали и барной стойкой с

Стильный дизайн: параллельная кухня-гостиная в современном стиле с врезной мойкой, фасадами с утопленной филенкой, белыми фасадами, белым фартуком и шторами на окнах - последний тренд
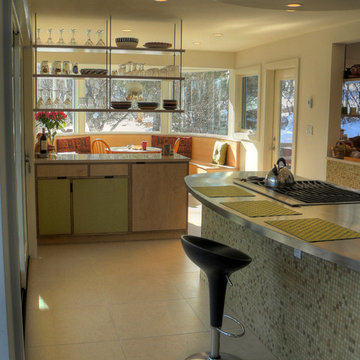
cabinets made by Kerf Design
Ann Sacks floor tile
site built hanging shelves
Contractor: Blue Spruce Construction
На фото: кухня в современном стиле с зелеными фасадами, столешницей из нержавеющей стали, плоскими фасадами и барной стойкой
На фото: кухня в современном стиле с зелеными фасадами, столешницей из нержавеющей стали, плоскими фасадами и барной стойкой

Источник вдохновения для домашнего уюта: угловая кухня в современном стиле с фасадами в стиле шейкер, светлыми деревянными фасадами, техникой из нержавеющей стали, гранитной столешницей, фартуком из сланца и барной стойкой
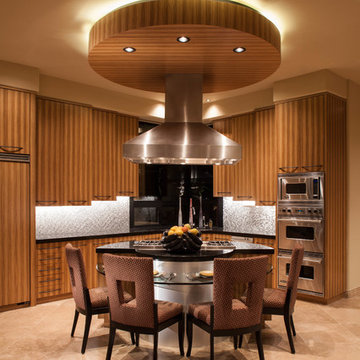
Идея дизайна: угловая кухня в современном стиле с плоскими фасадами, белым фартуком, техникой из нержавеющей стали, островом и бежевым полом

Ethan Rohloff Photography
Стильный дизайн: угловая кухня-гостиная среднего размера в стиле рустика с техникой из нержавеющей стали, двойной мойкой, плоскими фасадами, светлыми деревянными фасадами, столешницей из ламината, фартуком из керамической плитки, полом из керамогранита, островом, белым фартуком и барной стойкой - последний тренд
Стильный дизайн: угловая кухня-гостиная среднего размера в стиле рустика с техникой из нержавеющей стали, двойной мойкой, плоскими фасадами, светлыми деревянными фасадами, столешницей из ламината, фартуком из керамической плитки, полом из керамогранита, островом, белым фартуком и барной стойкой - последний тренд
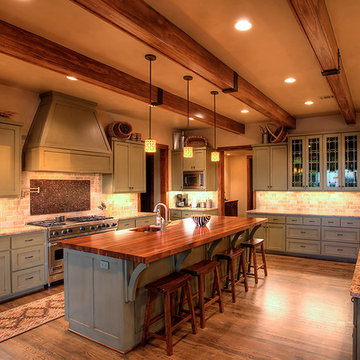
Hill Country contemporary has roots of tradtional design elements with influences of more modern detailing and arrangements.
Идея дизайна: кухня в стиле рустика с техникой из нержавеющей стали, фартуком из каменной плитки и деревянной столешницей
Идея дизайна: кухня в стиле рустика с техникой из нержавеющей стали, фартуком из каменной плитки и деревянной столешницей
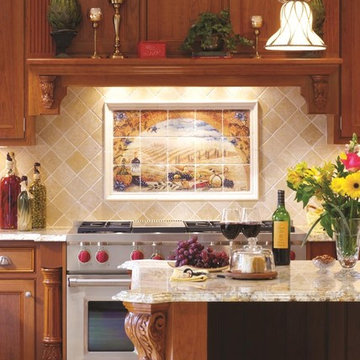
Features: Custom Wood Hood with Enkeboll Corbels # CBL-AO0; Dentil Moulding; Wine Rack; Custom Island with Enkeboll Corbels # CBL-AMI; Beadboard; Cherry Wood Appliance Panels; Fluted Pilasters
Cabinets: Honey Brook Custom Cabinets in Cherry Wood with Nutmeg Finish; New Canaan Beaded Flush Inset Door Style
Countertops: 3cm Roman Gold Granite with Waterfall Edge
Photographs by Apertures, Inc.
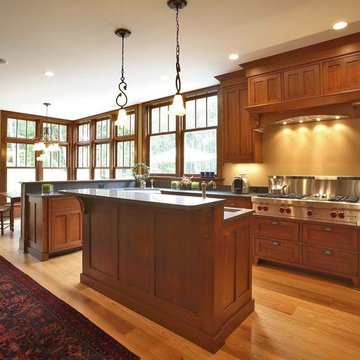
Developer & Builder: Stuart Lade of Timberdale Homes LLC, Architecture by: Callaway Wyeth: Samuel Callaway AIA & Leonard Wyeth AIA, photos by Olson Photographic
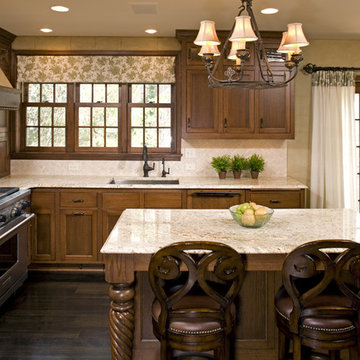
This kitchen is in a very traditional Tudor home, but the previous homeowners had put in a contemporary, commercial kitchen, so we brought the kitchen back to it's original traditional glory. We used Subzero and Wolf appliances, custom cabinetry, granite, and hand scraped walnut floors in this kitchen. We also worked on the mudroom, hallway, butler's pantry, and powder room.
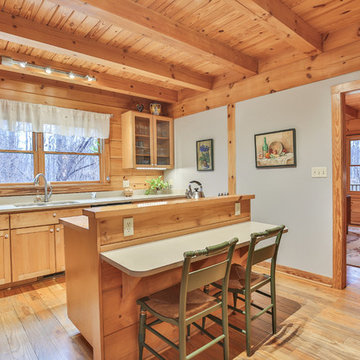
Источник вдохновения для домашнего уюта: отдельная кухня в стиле рустика с двойной мойкой, фасадами в стиле шейкер, фасадами цвета дерева среднего тона, паркетным полом среднего тона, островом, зеленой столешницей, фартуком из дерева, барной стойкой, окном и мойкой у окна
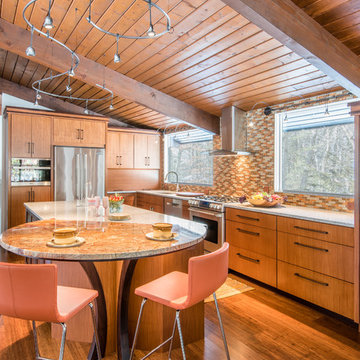
На фото: большая угловая кухня в современном стиле с плоскими фасадами, фасадами цвета дерева среднего тона, разноцветным фартуком, фартуком из плитки мозаики, техникой из нержавеющей стали, островом, коричневым полом, обеденным столом, врезной мойкой, гранитной столешницей, светлым паркетным полом, барной стойкой и красивой плиткой с
Древесного цвета кухня – фото дизайна интерьера
1
