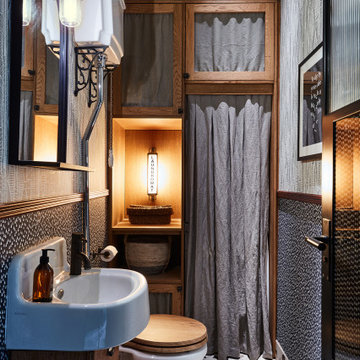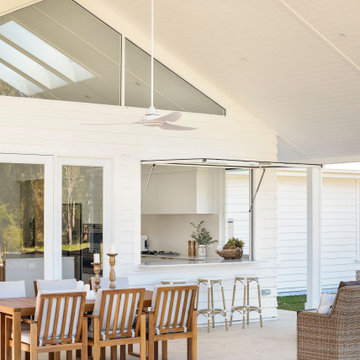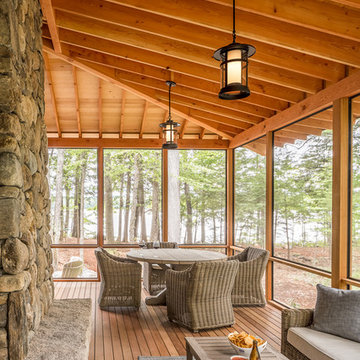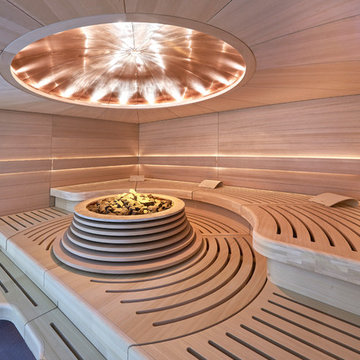Фото – древесного цвета интерьеры и экстерьеры

Стильный дизайн: главная ванная комната в стиле неоклассика (современная классика) с коричневыми фасадами, отдельно стоящей ванной, душевой комнатой, бежевыми стенами, мраморным полом, врезной раковиной, мраморной столешницей, разноцветным полом, душем с распашными дверями, разноцветной столешницей, тумбой под две раковины, встроенной тумбой и фасадами с утопленной филенкой - последний тренд
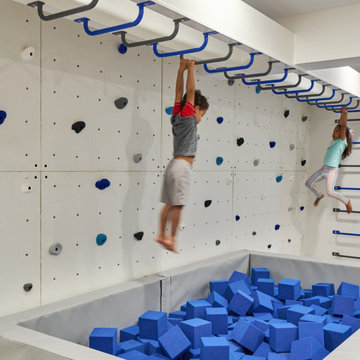
Kids' room - modern kids' room idea in New York - Houzz
Источник вдохновения для домашнего уюта: подвал в современном стиле
Источник вдохновения для домашнего уюта: подвал в современном стиле

Свежая идея для дизайна: маленькая угловая кухня в стиле лофт с двойной мойкой, фасадами в стиле шейкер, черными фасадами, деревянной столешницей, техникой из нержавеющей стали, островом, красным фартуком, фартуком из кирпича, светлым паркетным полом, коричневым полом и белой столешницей для на участке и в саду - отличное фото интерьера

This 1902 San Antonio home was beautiful both inside and out, except for the kitchen, which was dark and dated. The original kitchen layout consisted of a breakfast room and a small kitchen separated by a wall. There was also a very small screened in porch off of the kitchen. The homeowners dreamed of a light and bright new kitchen and that would accommodate a 48" gas range, built in refrigerator, an island and a walk in pantry. At first, it seemed almost impossible, but with a little imagination, we were able to give them every item on their wish list. We took down the wall separating the breakfast and kitchen areas, recessed the new Subzero refrigerator under the stairs, and turned the tiny screened porch into a walk in pantry with a gorgeous blue and white tile floor. The french doors in the breakfast area were replaced with a single transom door to mirror the door to the pantry. The new transoms make quite a statement on either side of the 48" Wolf range set against a marble tile wall. A lovely banquette area was created where the old breakfast table once was and is now graced by a lovely beaded chandelier. Pillows in shades of blue and white and a custom walnut table complete the cozy nook. The soapstone island with a walnut butcher block seating area adds warmth and character to the space. The navy barstools with chrome nailhead trim echo the design of the transoms and repeat the navy and chrome detailing on the custom range hood. A 42" Shaws farmhouse sink completes the kitchen work triangle. Off of the kitchen, the small hallway to the dining room got a facelift, as well. We added a decorative china cabinet and mirrored doors to the homeowner's storage closet to provide light and character to the passageway. After the project was completed, the homeowners told us that "this kitchen was the one that our historic house was always meant to have." There is no greater reward for what we do than that.

White and dark wood dressing room with burnished brass and crystal cabinet hardware. Spacious island with marble countertops.
На фото: гардеробная комната унисекс в стиле неоклассика (современная классика) с фасадами с утопленной филенкой, белыми фасадами и паркетным полом среднего тона
На фото: гардеробная комната унисекс в стиле неоклассика (современная классика) с фасадами с утопленной филенкой, белыми фасадами и паркетным полом среднего тона

Пример оригинального дизайна: подвал в современном стиле с игровой комнатой, паркетным полом среднего тона и коричневым полом

Design + Execution by EFE Creative Lab
Custom Bookcase by Oldemburg Furniture
Photography by Christine Michelle Photography
Пример оригинального дизайна: детская: освещение в стиле неоклассика (современная классика) с спальным местом, синими стенами, паркетным полом среднего тона и коричневым полом для подростка, мальчика
Пример оригинального дизайна: детская: освещение в стиле неоклассика (современная классика) с спальным местом, синими стенами, паркетным полом среднего тона и коричневым полом для подростка, мальчика

Porcelain tiles, custom powder coated steel planters, plantings, custom steel furniture, outdoor decorations.
Стильный дизайн: маленький балкон и лоджия в современном стиле с навесом, стеклянными перилами и зоной барбекю для на участке и в саду - последний тренд
Стильный дизайн: маленький балкон и лоджия в современном стиле с навесом, стеклянными перилами и зоной барбекю для на участке и в саду - последний тренд

Le charme du Sud à Paris.
Un projet de rénovation assez atypique...car il a été mené par des étudiants architectes ! Notre cliente, qui travaille dans la mode, avait beaucoup de goût et s’est fortement impliquée dans le projet. Un résultat chiadé au charme méditerranéen.

Photo by Christopher Stark.
Источник вдохновения для домашнего уюта: маленький туалет в скандинавском стиле с фасадами островного типа, фасадами цвета дерева среднего тона, белыми стенами и разноцветным полом для на участке и в саду
Источник вдохновения для домашнего уюта: маленький туалет в скандинавском стиле с фасадами островного типа, фасадами цвета дерева среднего тона, белыми стенами и разноцветным полом для на участке и в саду

Emily Followill
Свежая идея для дизайна: ванная комната в стиле рустика с фасадами цвета дерева среднего тона, серыми стенами, паркетным полом среднего тона, врезной раковиной, коричневым полом, серой столешницей и фасадами в стиле шейкер - отличное фото интерьера
Свежая идея для дизайна: ванная комната в стиле рустика с фасадами цвета дерева среднего тона, серыми стенами, паркетным полом среднего тона, врезной раковиной, коричневым полом, серой столешницей и фасадами в стиле шейкер - отличное фото интерьера
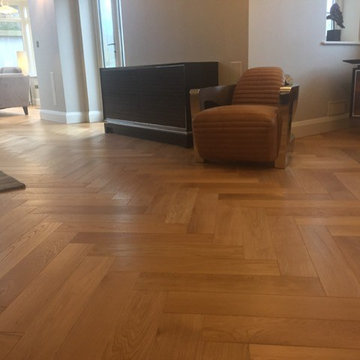
For this house renovation in Sussex the owners wanted to create a simple timeless and elegant interior.
With a palette of muted tones and the utilisation of a small number of key furniture pieces the interior is luxurious yet understated.
The use of wider herringbone brings an up-to-date version of a classic floor.
Prime oak engineered herringbone block in larger format was used throughout the open living space. The blocks were installed and finished in situ.

Offene, schwarze Küche mit großer Kochinsel.
Стильный дизайн: отдельная, угловая кухня среднего размера в современном стиле с накладной мойкой, плоскими фасадами, коричневым фартуком, фартуком из дерева, черной техникой, паркетным полом среднего тона, островом, коричневым полом, черной столешницей и серыми фасадами - последний тренд
Стильный дизайн: отдельная, угловая кухня среднего размера в современном стиле с накладной мойкой, плоскими фасадами, коричневым фартуком, фартуком из дерева, черной техникой, паркетным полом среднего тона, островом, коричневым полом, черной столешницей и серыми фасадами - последний тренд
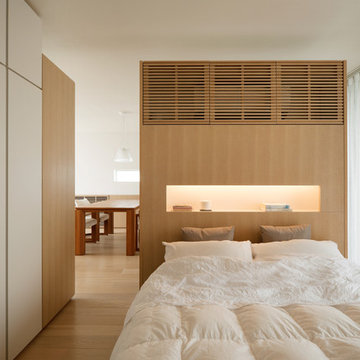
Photo: Ota Takumi
Источник вдохновения для домашнего уюта: хозяйская спальня в восточном стиле с белыми стенами, светлым паркетным полом и бежевым полом
Источник вдохновения для домашнего уюта: хозяйская спальня в восточном стиле с белыми стенами, светлым паркетным полом и бежевым полом

Стильный дизайн: большая кухня в стиле кантри с с полувстраиваемой мойкой (с передним бортиком), мраморной столешницей, серым фартуком, фартуком из плитки кабанчик, светлым паркетным полом и фасадами в стиле шейкер без острова - последний тренд
Фото – древесного цвета интерьеры и экстерьеры
4



















