Фото: домик для гостей со средним бюджетом
Сортировать:
Бюджет
Сортировать:Популярное за сегодня
61 - 80 из 239 фото
1 из 3
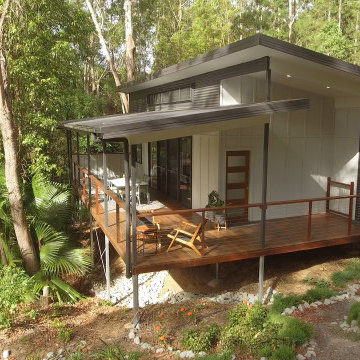
Стильный дизайн: отдельно стоящий домик для гостей среднего размера в современном стиле - последний тренд
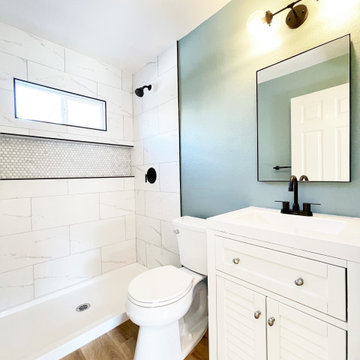
На фото: маленький пристроенный домик для гостей в стиле модернизм для на участке и в саду
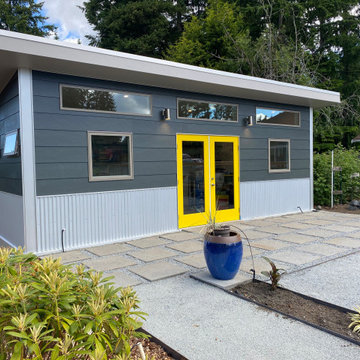
14x26 Backyard ADU with Volcano Gray lap siding, Metal Wainscoting, Forsythia doors, Panda Gray soffits, and Natural Hickory flooring.
Пример оригинального дизайна: отдельно стоящий домик для гостей среднего размера в стиле ретро
Пример оригинального дизайна: отдельно стоящий домик для гостей среднего размера в стиле ретро
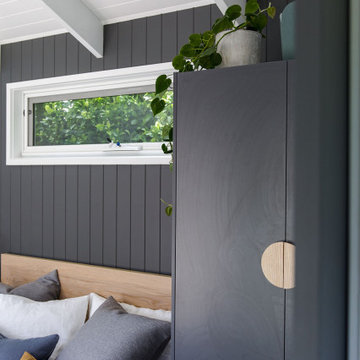
A tiny home for this eighteen year old with grey cabinetry to suit this young man's style.
Источник вдохновения для домашнего уюта: маленький отдельно стоящий домик для гостей в скандинавском стиле для на участке и в саду
Источник вдохновения для домашнего уюта: маленький отдельно стоящий домик для гостей в скандинавском стиле для на участке и в саду
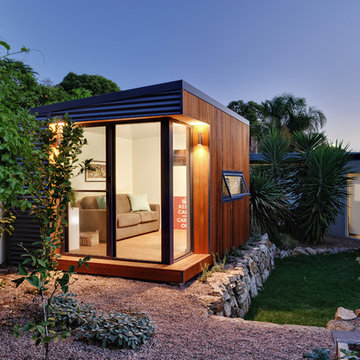
Beautiful backyard room to escape for a little quiet time.
Cooba design.
Свежая идея для дизайна: маленький отдельно стоящий домик для гостей в современном стиле для на участке и в саду - отличное фото интерьера
Свежая идея для дизайна: маленький отдельно стоящий домик для гостей в современном стиле для на участке и в саду - отличное фото интерьера
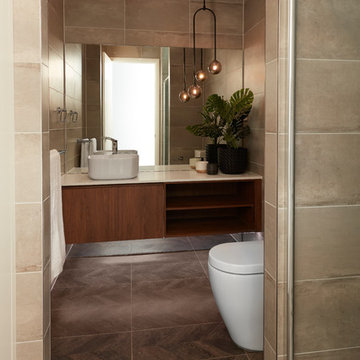
Dario Gardiman Photography
Свежая идея для дизайна: маленький пристроенный домик для гостей в современном стиле для на участке и в саду - отличное фото интерьера
Свежая идея для дизайна: маленький пристроенный домик для гостей в современном стиле для на участке и в саду - отличное фото интерьера
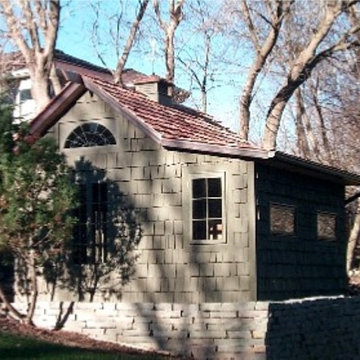
Стильный дизайн: маленький отдельно стоящий домик для гостей в классическом стиле для на участке и в саду - последний тренд
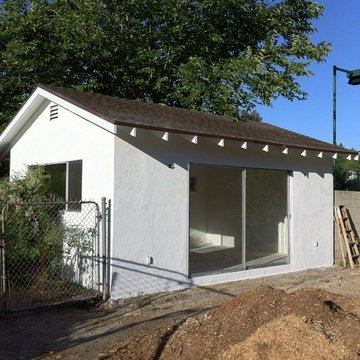
Стильный дизайн: маленький отдельно стоящий домик для гостей в классическом стиле для на участке и в саду - последний тренд
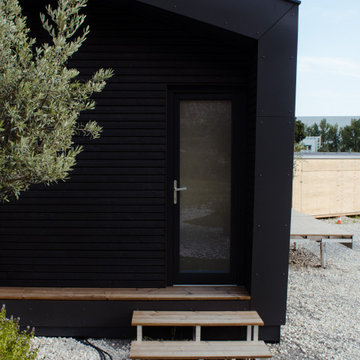
Свежая идея для дизайна: большой отдельно стоящий домик для гостей в стиле модернизм - отличное фото интерьера
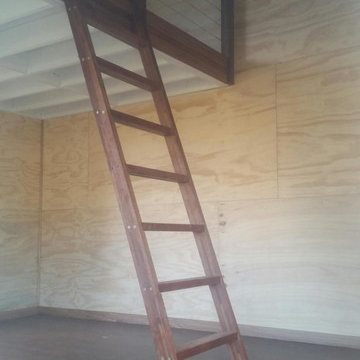
Идея дизайна: маленький отдельно стоящий домик для гостей в стиле лофт для на участке и в саду
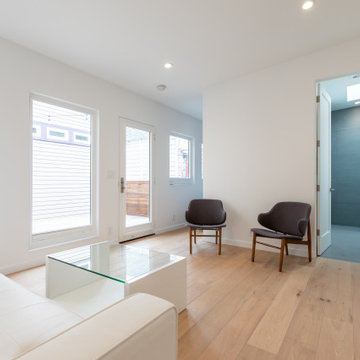
With a total interior space of 14'X24', we aimed to create maximum efficiency by finding the optimal proportions for the rooms, and by locating all fixtures and appliances linearly along the long back wall. All white cabinets with stainless steel appliances and hardware, as well as the overall subdued material palette are essential in creating a modern simplicity. Other highlights include a curbless shower entry and a wall-hung toilet. The small but comfortable bath is suffused with natural light thanks to a generous skylight. The overall effect is a tranquil retreat carved out from a dense and somewhat chaotic urban block in one of San Francisco's most busy and vibrant neighborhoods.
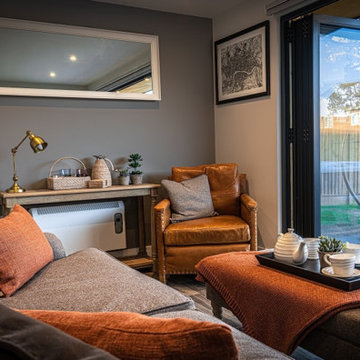
The team built a stunning, fully insulated, heated summer house complete with a bathroom, shower and laundry room, wrapped in Siberian Larch cladding with a fibre-glass roof and bi-fold doors to create a smooth transition from inside to out.
The bespoke space, designed to provide the family with an additional living area and self-contained guest house, leads out to a luxurious hot tub area, complete with sleek black patio slabs.
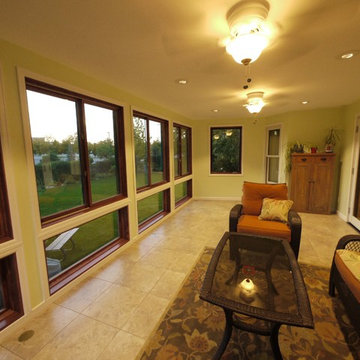
Archadeck of Front Range
Стильный дизайн: отдельно стоящий домик для гостей среднего размера в классическом стиле - последний тренд
Стильный дизайн: отдельно стоящий домик для гостей среднего размера в классическом стиле - последний тренд
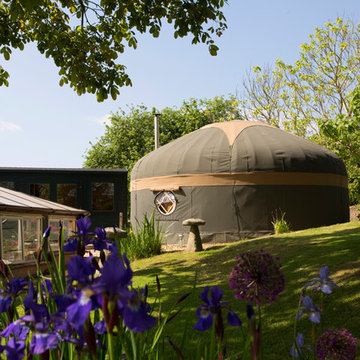
Fine House Photography
На фото: отдельно стоящий домик для гостей среднего размера в стиле рустика
На фото: отдельно стоящий домик для гостей среднего размера в стиле рустика
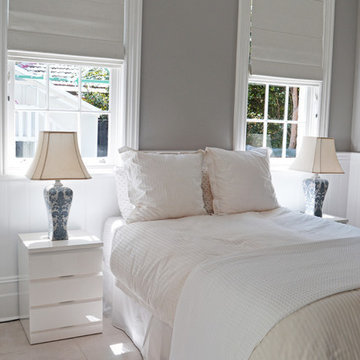
На фото: маленький отдельно стоящий домик для гостей в стиле неоклассика (современная классика) для на участке и в саду с
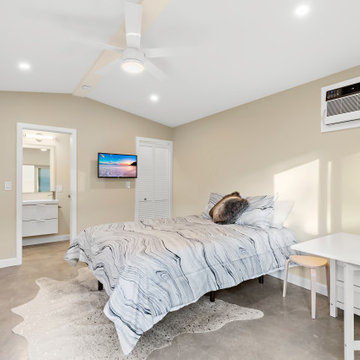
210 Square Foot tiny home designed, built, and furnished by Suncrest Home Builders. Features ample closet space, highly efficient functional kitchen, remote-controlled adjustable bed, gateleg table for eating or laptop work, full bathroom, and in-unit laundry. This space is perfect for a mother-in-law suite, Airbnb, or efficiency rental. We love small spaces and would love todesign and build an accessory unit just for you!
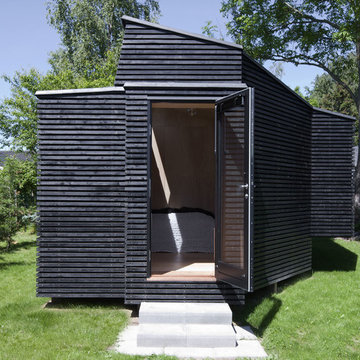
На фото: маленький отдельно стоящий домик для гостей в современном стиле для на участке и в саду с
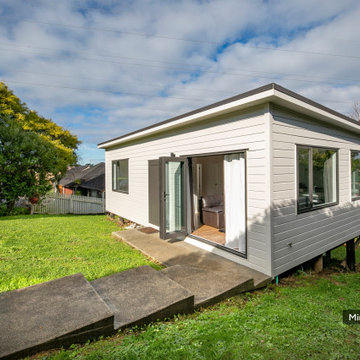
Construction of this Minor Dwelling allowed the owners of this property to make the most out of a site that was not allowed to be subdivided. The dwelling now brings a 13% return. The key elements of the design brief were - building on a sloping site with complex access, keeping the construction as cost efficient as possible and simple enough to allow the owners to DIY a few elements during the construction in order to save on costs. DDA Consultants provided design services, compiling of building consent documentation, construction drawings, tendering for builders and site observation during construction.
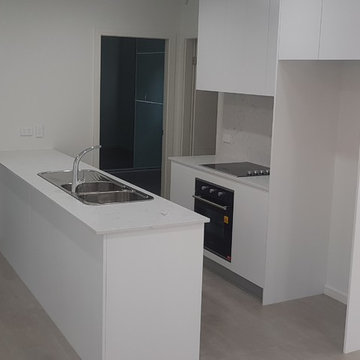
Свежая идея для дизайна: большой отдельно стоящий домик для гостей в современном стиле - отличное фото интерьера
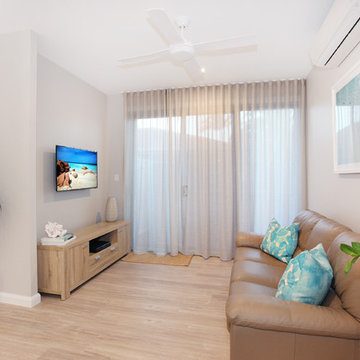
Свежая идея для дизайна: пристроенный домик для гостей среднего размера в современном стиле - отличное фото интерьера
Фото: домик для гостей со средним бюджетом
4