Фото: домик для гостей с высоким бюджетом
Сортировать:
Бюджет
Сортировать:Популярное за сегодня
1 - 20 из 364 фото
1 из 3
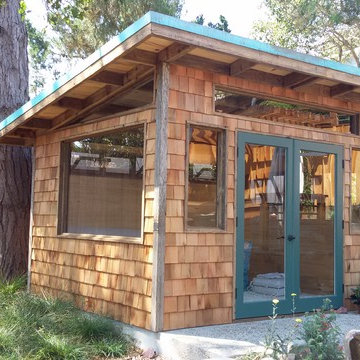
Идея дизайна: отдельно стоящий домик для гостей среднего размера в стиле неоклассика (современная классика)
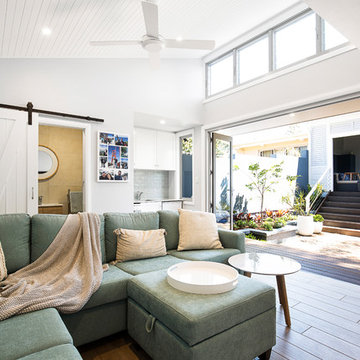
Living - Granny Flat
На фото: маленький отдельно стоящий домик для гостей в морском стиле для на участке и в саду с
На фото: маленький отдельно стоящий домик для гостей в морском стиле для на участке и в саду с
The client added a nice picnic table and outdoor seating for their guests. The shed consists of a bedroom, a small office and a bathroom. Here's a view from the main house.
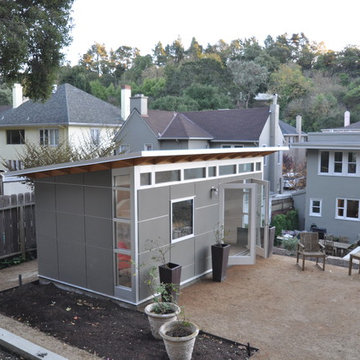
Looking from the top of the furthest terraced step of the yard. This guest bedroom via the Designer Series from Studio Shed will welcome plenty of natural California sunshine.

Nick Glimenakis
На фото: маленький отдельно стоящий домик для гостей в стиле кантри для на участке и в саду
На фото: маленький отдельно стоящий домик для гостей в стиле кантри для на участке и в саду

A simple exterior with glass, steel, concrete, and stucco creates a welcoming vibe.
На фото: маленький отдельно стоящий домик для гостей в современном стиле для на участке и в саду с
На фото: маленький отдельно стоящий домик для гостей в современном стиле для на участке и в саду с
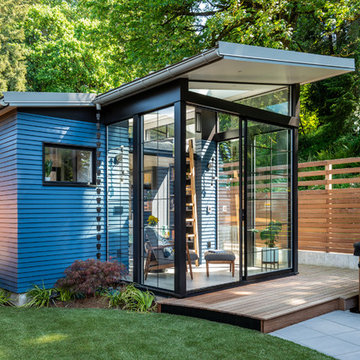
Photos by Andrew Giammarco Photography.
Стильный дизайн: маленький отдельно стоящий домик для гостей в современном стиле для на участке и в саду - последний тренд
Стильный дизайн: маленький отдельно стоящий домик для гостей в современном стиле для на участке и в саду - последний тренд

At 8.15 meters by 4.65 meters, this is a pretty big garden room! It is also a very striking one. It was designed and built by Swift Garden Rooms in close collaboration with their clients.
Designed to be a home office, the customers' brief was that the building could also be used as an occasional guest bedroom.
Swift Garden Rooms have a Project Planner where you specify the features you would like your garden room to have. When completing the Project Planner, Swift's client said that they wanted to create a garden room with lots of glazing.
The Swift team made this happen with a large set of powder-coated aluminum sliding doors on the front wall and a smaller set of sliding doors on the sidewall. These have been positioned to create a corner of glazing.
Beside the sliding doors on the front wall, a clever triangular window has been positioned. The way this butts into the Cedar cladding is clever. To us, it looks like the Cedar cladding has been folded back to reveal the window!
The sliding doors lead out onto a custom-designed, grey composite deck area. This helps connect the garden room with the garden it sits in.
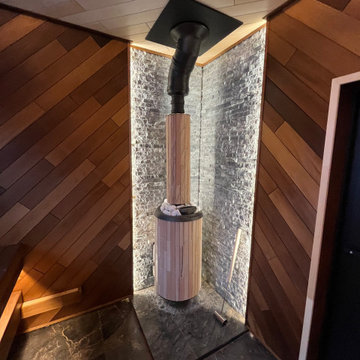
Источник вдохновения для домашнего уюта: большой отдельно стоящий домик для гостей в стиле лофт
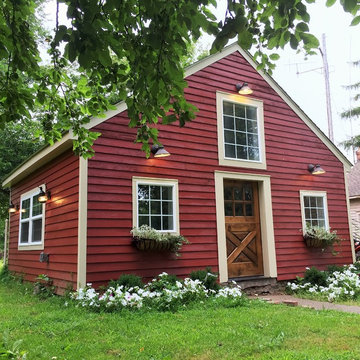
An abandoned barn gets a new purpose and style. Features such as large windows, outdoor lighting, and dutch door help brighten the inside and outside space. The renovations provided functionality, as well as keeping with the style of the other structures on the property.
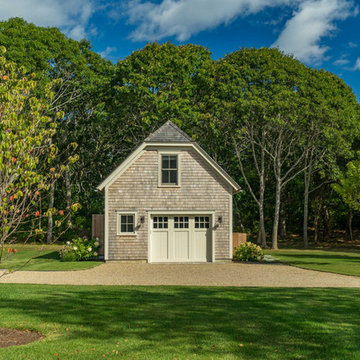
Пример оригинального дизайна: отдельно стоящий домик для гостей среднего размера в морском стиле
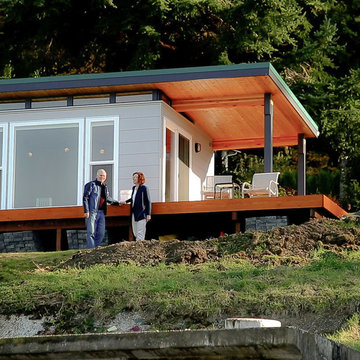
Dominic Bonuccelli
Источник вдохновения для домашнего уюта: отдельно стоящий домик для гостей среднего размера в стиле модернизм
Источник вдохновения для домашнего уюта: отдельно стоящий домик для гостей среднего размера в стиле модернизм
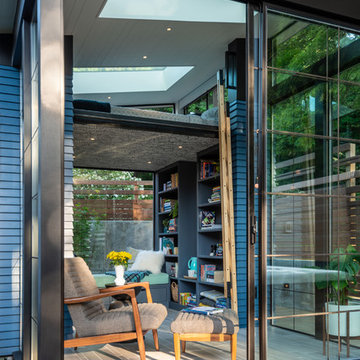
Photos by Andrew Giammarco Photography.
Источник вдохновения для домашнего уюта: маленький отдельно стоящий домик для гостей в современном стиле для на участке и в саду
Источник вдохновения для домашнего уюта: маленький отдельно стоящий домик для гостей в современном стиле для на участке и в саду
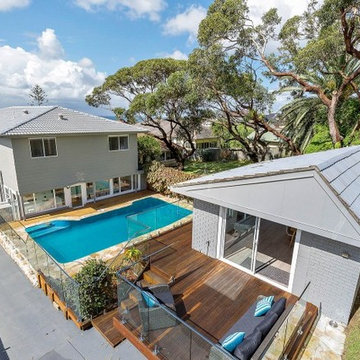
Outdoor Pool house and Granny Flat with Pool
Источник вдохновения для домашнего уюта: большой отдельно стоящий домик для гостей в морском стиле
Источник вдохновения для домашнего уюта: большой отдельно стоящий домик для гостей в морском стиле
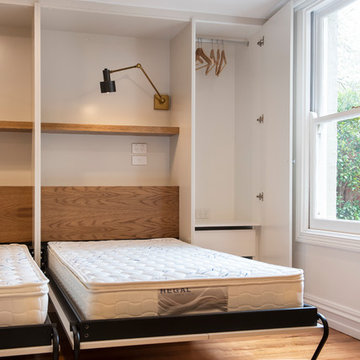
Adrienne Bizzarri Photography
На фото: большой пристроенный домик для гостей в средиземноморском стиле
На фото: большой пристроенный домик для гостей в средиземноморском стиле
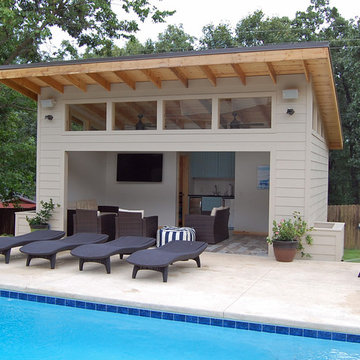
На фото: отдельно стоящий домик для гостей среднего размера в современном стиле с
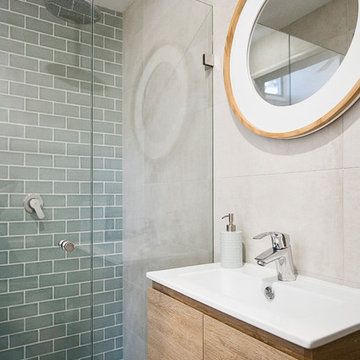
Bathroom - Granny Flat
Источник вдохновения для домашнего уюта: маленький отдельно стоящий домик для гостей в морском стиле для на участке и в саду
Источник вдохновения для домашнего уюта: маленький отдельно стоящий домик для гостей в морском стиле для на участке и в саду
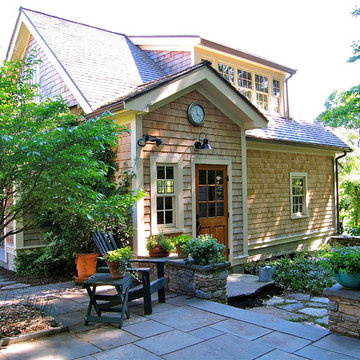
A door on the back of the carriage house provides a convenient connection with the main house and also provides an entry for the loft space above, planned to accommodate a future studio apartment.
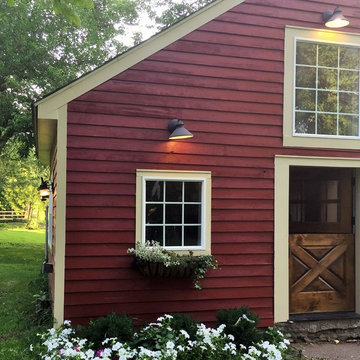
An abandoned barn gets a new purpose and style. Features such as large windows, outdoor lighting, and dutch door help brighten the inside and outside space. The renovations provided functionality, as well as keeping with the style of the other structures on the property.
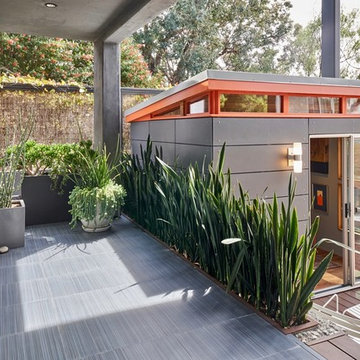
Maha Comianos
Свежая идея для дизайна: маленький отдельно стоящий домик для гостей в стиле ретро для на участке и в саду - отличное фото интерьера
Свежая идея для дизайна: маленький отдельно стоящий домик для гостей в стиле ретро для на участке и в саду - отличное фото интерьера
Фото: домик для гостей с высоким бюджетом
1