Детская ванная комната с столешницей из дерева – фото дизайна интерьера
Сортировать:
Бюджет
Сортировать:Популярное за сегодня
21 - 40 из 1 455 фото
1 из 3

AFTER - Bathroom
На фото: детская ванная комната среднего размера в классическом стиле с фасадами с утопленной филенкой, белыми фасадами, накладной ванной, душем над ванной, унитазом-моноблоком, розовой плиткой, керамической плиткой, белыми стенами, полом из керамической плитки, раковиной с пьедесталом, столешницей из дерева, розовым полом, шторкой для ванной и белой столешницей
На фото: детская ванная комната среднего размера в классическом стиле с фасадами с утопленной филенкой, белыми фасадами, накладной ванной, душем над ванной, унитазом-моноблоком, розовой плиткой, керамической плиткой, белыми стенами, полом из керамической плитки, раковиной с пьедесталом, столешницей из дерева, розовым полом, шторкой для ванной и белой столешницей
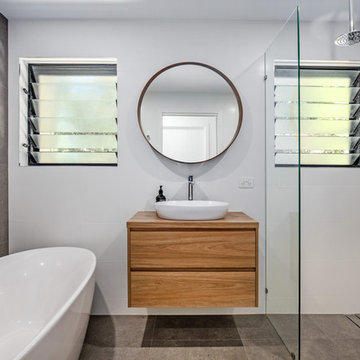
Guest Bathroom
На фото: детская ванная комната среднего размера в морском стиле с фасадами островного типа, светлыми деревянными фасадами, отдельно стоящей ванной, открытым душем, серой плиткой, цементной плиткой, серыми стенами, полом из керамогранита, настольной раковиной, столешницей из дерева, серым полом и открытым душем с
На фото: детская ванная комната среднего размера в морском стиле с фасадами островного типа, светлыми деревянными фасадами, отдельно стоящей ванной, открытым душем, серой плиткой, цементной плиткой, серыми стенами, полом из керамогранита, настольной раковиной, столешницей из дерева, серым полом и открытым душем с
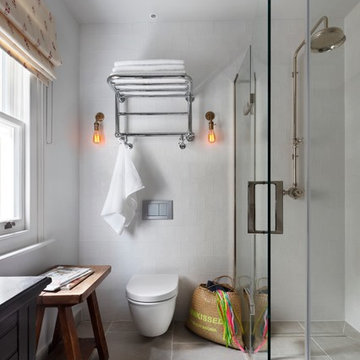
Свежая идея для дизайна: маленькая детская ванная комната в стиле неоклассика (современная классика) с серой плиткой, столешницей из дерева и душем с распашными дверями для на участке и в саду - отличное фото интерьера
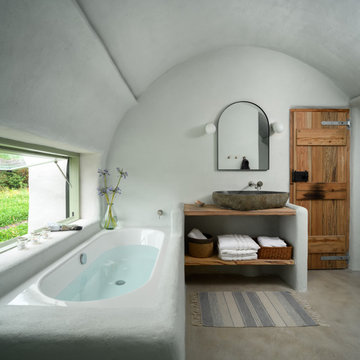
Идея дизайна: детская ванная комната среднего размера в морском стиле с столешницей из дерева и тумбой под одну раковину

Reconfiguration of a dilapidated bathroom and separate toilet in a Victorian house in Walthamstow village.
The original toilet was situated straight off of the landing space and lacked any privacy as it opened onto the landing. The original bathroom was separate from the WC with the entrance at the end of the landing. To get to the rear bedroom meant passing through the bathroom which was not ideal. The layout was reconfigured to create a family bathroom which incorporated a walk-in shower where the original toilet had been and freestanding bath under a large sash window. The new bathroom is slightly slimmer than the original this is to create a short corridor leading to the rear bedroom.
The ceiling was removed and the joists exposed to create the feeling of a larger space. A rooflight sits above the walk-in shower and the room is flooded with natural daylight. Hanging plants are hung from the exposed beams bringing nature and a feeling of calm tranquility into the space.
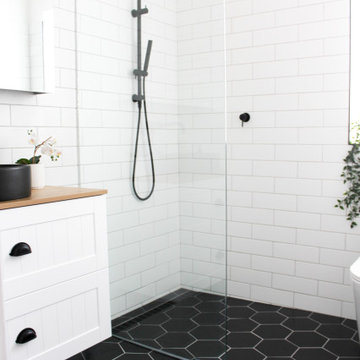
Hexagon Bathroom, Small Bathrooms Perth, Small Bathroom Renovations Perth, Bathroom Renovations Perth WA, Open Shower, Small Ensuite Ideas, Toilet In Shower, Shower and Toilet Area, Small Bathroom Ideas, Subway and Hexagon Tiles, Wood Vanity Benchtop, Rimless Toilet, Black Vanity Basin

Свежая идея для дизайна: маленькая детская ванная комната в современном стиле с фасадами островного типа, зелеными фасадами, отдельно стоящей ванной, открытым душем, инсталляцией, белой плиткой, плиткой кабанчик, белыми стенами, полом из винила, консольной раковиной, столешницей из дерева, белым полом и открытым душем для на участке и в саду - отличное фото интерьера

Blue vertical stacked tile bond, with a walk-in shower, freestanding bathtub, floor-mounted gold faucet, and oak shelf.
Свежая идея для дизайна: детская ванная комната среднего размера в стиле ретро с плоскими фасадами, коричневыми фасадами, отдельно стоящей ванной, открытым душем, унитазом-моноблоком, синей плиткой, керамической плиткой, белыми стенами, полом из керамогранита, подвесной раковиной, столешницей из дерева, серым полом, открытым душем, коричневой столешницей, нишей, тумбой под одну раковину и подвесной тумбой - отличное фото интерьера
Свежая идея для дизайна: детская ванная комната среднего размера в стиле ретро с плоскими фасадами, коричневыми фасадами, отдельно стоящей ванной, открытым душем, унитазом-моноблоком, синей плиткой, керамической плиткой, белыми стенами, полом из керамогранита, подвесной раковиной, столешницей из дерева, серым полом, открытым душем, коричневой столешницей, нишей, тумбой под одну раковину и подвесной тумбой - отличное фото интерьера
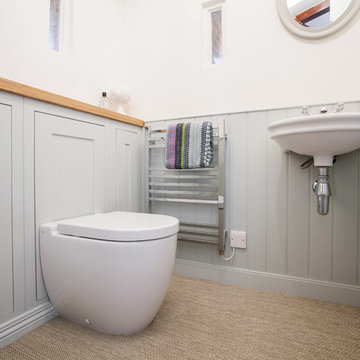
With a busy working lifestyle and two small children, Burlanes worked closely with the home owners to transform a number of rooms in their home, to not only suit the needs of family life, but to give the wonderful building a new lease of life, whilst in keeping with the stunning historical features and characteristics of the incredible Oast House.
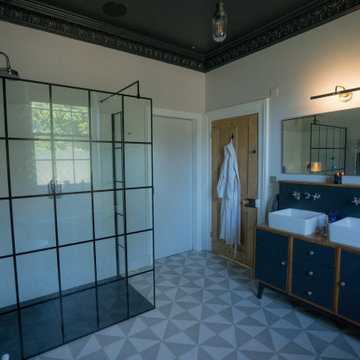
A modern Victorian bathroom with navy blue his and hers vanity sinks and contemporary walk in shower. The patterned tiled flooring and the white décor complement the traditional features. The black ceiling and cornicing brings the colour scheme of the room together.
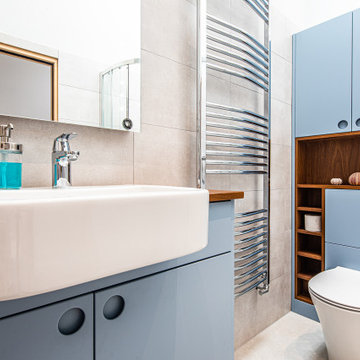
This modern bathroom is a calming oasis of blue, complemented beautifully by the dark grain of reclaimed iroko timber.
The finished space is a fabulous bespoke bathroom that has been maximised to its full potential, which includes a full sized bath, shower cubicle, toilet, sink and storage area.
In-house designed and made-to-order “Runda” doors feature unique circular cut-out handles. The minimalist design of these doors does not detract from the rest of the bathroom. We love the way they create a clean and polished ambiance in this relaxing space.
The pale wall tiles and matching flooring set the stage for the bespoke blue units. They allow the colour to really stand out as the centrepiece of the bathroom.
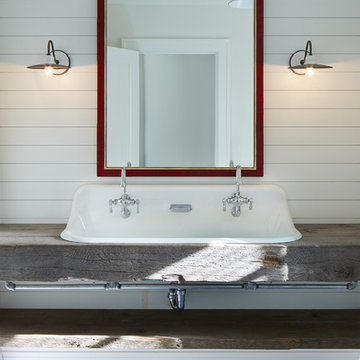
Builder: John Kraemer & Sons | Architecture: Murphy & Co. Design | Interiors: Engler Studio | Photography: Corey Gaffer
Свежая идея для дизайна: детская ванная комната среднего размера в морском стиле с столешницей из дерева, белыми стенами, полом из винила, подвесной раковиной и синим полом - отличное фото интерьера
Свежая идея для дизайна: детская ванная комната среднего размера в морском стиле с столешницей из дерева, белыми стенами, полом из винила, подвесной раковиной и синим полом - отличное фото интерьера
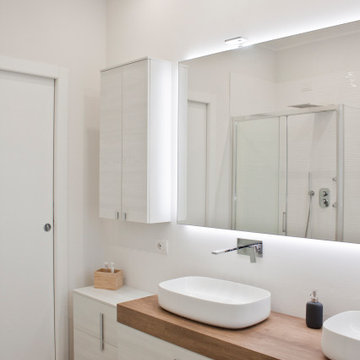
Стильный дизайн: детская ванная комната среднего размера в современном стиле с плоскими фасадами, светлыми деревянными фасадами, белыми стенами, полом из керамогранита, настольной раковиной, столешницей из дерева, бежевым полом, бежевой столешницей, тумбой под две раковины и подвесной тумбой - последний тренд
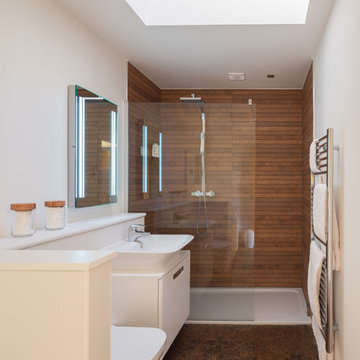
Photo Credit: Matthew Smith ( http://www.msap.co.uk)
Идея дизайна: маленькая детская ванная комната в современном стиле с плоскими фасадами, белыми фасадами, накладной ванной, открытым душем, инсталляцией, коричневой плиткой, керамической плиткой, белыми стенами, полом из винила, консольной раковиной, столешницей из дерева, коричневым полом и открытым душем для на участке и в саду
Идея дизайна: маленькая детская ванная комната в современном стиле с плоскими фасадами, белыми фасадами, накладной ванной, открытым душем, инсталляцией, коричневой плиткой, керамической плиткой, белыми стенами, полом из винила, консольной раковиной, столешницей из дерева, коричневым полом и открытым душем для на участке и в саду

Hexagon Bathroom, Small Bathrooms Perth, Small Bathroom Renovations Perth, Bathroom Renovations Perth WA, Open Shower, Small Ensuite Ideas, Toilet In Shower, Shower and Toilet Area, Small Bathroom Ideas, Subway and Hexagon Tiles, Wood Vanity Benchtop, Rimless Toilet, Black Vanity Basin
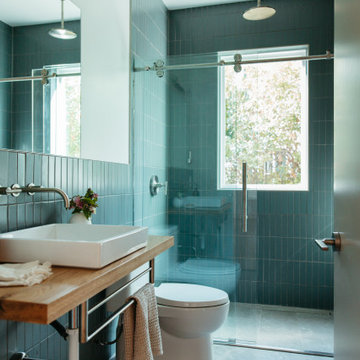
Full gut renovation of secondary bathroom updating all tile, plumbing fixtures, shower enclosure and lighting while keeping the original layout and adding storage.

Reconfiguration of a dilapidated bathroom and separate toilet in a Victorian house in Walthamstow village.
The original toilet was situated straight off of the landing space and lacked any privacy as it opened onto the landing. The original bathroom was separate from the WC with the entrance at the end of the landing. To get to the rear bedroom meant passing through the bathroom which was not ideal. The layout was reconfigured to create a family bathroom which incorporated a walk-in shower where the original toilet had been and freestanding bath under a large sash window. The new bathroom is slightly slimmer than the original this is to create a short corridor leading to the rear bedroom.
The ceiling was removed and the joists exposed to create the feeling of a larger space. A rooflight sits above the walk-in shower and the room is flooded with natural daylight. Hanging plants are hung from the exposed beams bringing nature and a feeling of calm tranquility into the space.
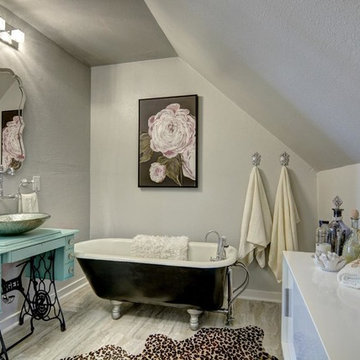
Идея дизайна: детская ванная комната среднего размера в стиле лофт с фасадами островного типа, коричневыми фасадами, ванной на ножках, серыми стенами, паркетным полом среднего тона, настольной раковиной, столешницей из дерева, серым полом и синей столешницей
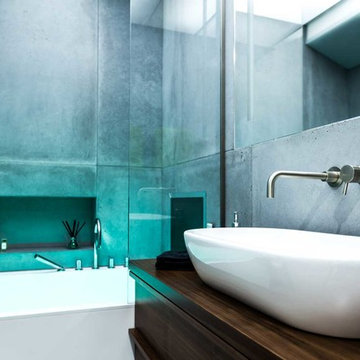
A contemporary penthouse apartment in St John's Wood in a converted church. Right next to the famous Beatles crossing next to the Abbey Road.
Concrete clad bathrooms with a fully lit ceiling made of plexiglass panels. The walls and flooring are made of real concrete panels, which give a very cool effect. While underfloor heating keeps these spaces warm. The ceilings have been made of plexiglass panels and are fully lit. Beautiful detailed walnut joinery, suave Laufen bath with integrated mood lighting and Aquavision TV.
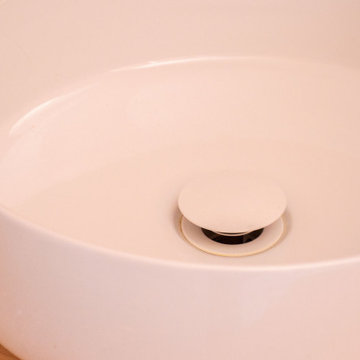
C'est l'histoire d'une salle de bain un peu vieillotte qui devient belle. Nous avons opéré une rénovation complète de l'espace. C'était possible, on a poussé les murs en "grignotant" sur la colonne d'air de la maison, pour gagner en circulation. Nous avons également inversé le sens de la baignoire. Puis, quelques coups de peinture, de la poudre de perlimpinpin et hop ! le résultat est canon !
Детская ванная комната с столешницей из дерева – фото дизайна интерьера
2