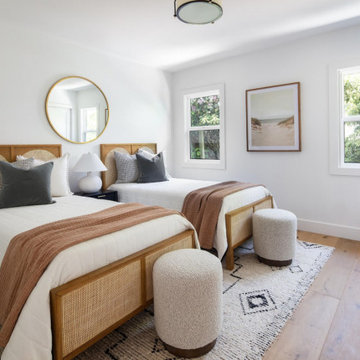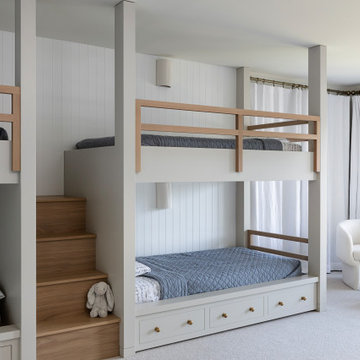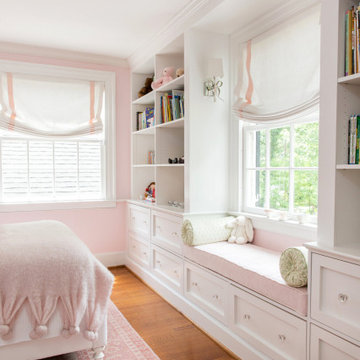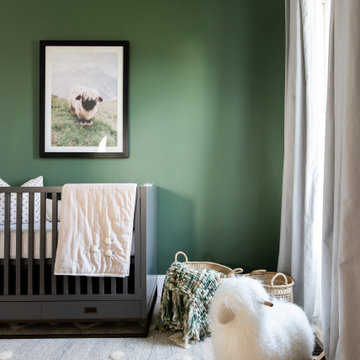Детская комната – фото дизайна интерьера
Сортировать:
Бюджет
Сортировать:Популярное за сегодня
161 - 180 из 232 011 фото
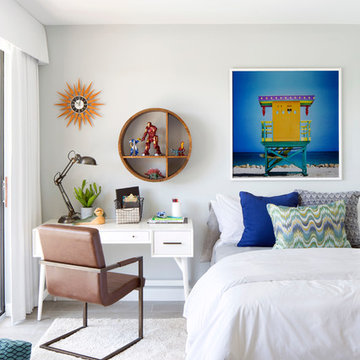
Свежая идея для дизайна: детская в современном стиле с спальным местом и серыми стенами для ребенка от 4 до 10 лет, мальчика - отличное фото интерьера

Stacy Bass
Second floor hideaway for children's books and toys. Game area. Study area. Seating area. Red color calls attention to custom built-in bookshelves and storage space. Reading nook beneath sunny window invites readers of all ages.
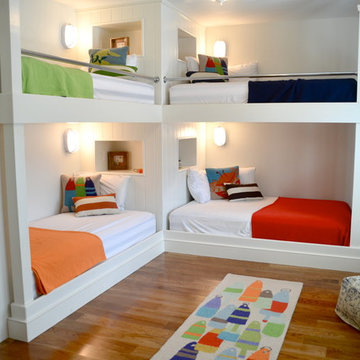
Пример оригинального дизайна: нейтральная детская в морском стиле с спальным местом, белыми стенами и паркетным полом среднего тона для ребенка от 4 до 10 лет
Find the right local pro for your project

На фото: нейтральная детская среднего размера в стиле рустика с спальным местом, паркетным полом среднего тона, бежевыми стенами и коричневым полом для ребенка от 4 до 10 лет, двоих детей с

The Solar System inspired toddler's room is filled with hand-painted and ceiling suspended planets, moons, asteroids, comets, and other exciting objects.

Family bonus room with slanted ceilings. Custom built ins and daybed create a great place to hang out with the kids and a comfortable space for an overnight guest.

На фото: детская в морском стиле с спальным местом, белыми стенами, серым полом, потолком из вагонки и сводчатым потолком для ребенка от 4 до 10 лет, девочки

Источник вдохновения для домашнего уюта: нейтральная детская с игровой в современном стиле с синими стенами, ковровым покрытием, бежевым полом и кирпичными стенами для ребенка от 1 до 3 лет

We turned a narrow Victorian into a family-friendly home.
CREDITS
Architecture: John Lum Architecture
Interior Design: Mansfield + O’Neil
Contractor: Christopher Gate Construction
Styling: Yedda Morrison
Photography: John Merkl
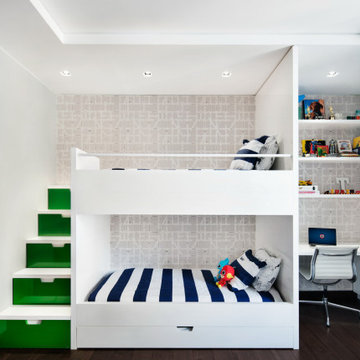
Boasting views of the Museum of Natural History and Central Park, the Beaux Arts and French Renaissance style building built in 1900 was once home to a luxury hotel. Over the years multiple hotel rooms were combined into the larger apartment residences that exist today. The resulting units, while large in size, lacked the continuity of a single formed space. StudioLAB was presented with the challenge of re-designing the space to fit a modern family’s lifestyle today with the flexibility to adjust as they evolve into their tomorrow. Thus, the existing configuration was completely abandoned with new programmatic elements being relocated in each and every corner of the space. For clients that are big wine connoisseurs, the focal point of entry and circulation lies in a 400 bottle, custom built, blackened steel and glass, temperature controlled wine cabinet. The once enclosed living room was demolished to create one main entertaining space that includes a new dining area and open kitchen. Hafele bi-folding pocket door slides were used in the Living room wall unit to conceal the television, bar and display shelves when not in use. Posing as kitchen cabinetry, a hidden integrated door opens to reveal a guest bedroom with an en suite bathroom. Down the hallway of wide plank ebony stained walnut flooring, a compact powder room was built to house an original Paul Villinski installation of small butterflies cut from recycled aluminum cans, entitled Mistral. Continuing down the hall, and through one of the walnut veneered doors, is the shared kids bedroom where a custom-built bunk bed with integrated storage steps and desk was designed to allow for play space and a reading corner. The kids bathroom across the hall is decorated with custom Lego inspired hand cast concrete tiles and integrated pull-out footstools residing underneath the floating vanity. The master suite features a bio-ethanol fireplace wrapped in blackened steel and integrated into the Tabu veneered built-in. The spacious walk-in closet serves several purposes, which include housing the apartment’s new central HVAC system as well as a sleeping spot for the family’s dog. An integrated URC control system paired with Lutron Radio RA lighting keypads were installed to control the AV, HVAC, lighting and solar shades all by the use of smartphones.

На фото: нейтральная детская с игровой в стиле неоклассика (современная классика) с белыми стенами, ковровым покрытием, белым полом и деревянным потолком для ребенка от 4 до 10 лет с

Пример оригинального дизайна: детская с игровой в морском стиле с белыми стенами, светлым паркетным полом, бежевым полом, балками на потолке и сводчатым потолком

Back to back beds are perfect for guests at the beach house. The color motif works nicely with the beachy theme.
Идея дизайна: нейтральная детская среднего размера в морском стиле с бежевыми стенами, темным паркетным полом, коричневым полом и спальным местом для ребенка от 4 до 10 лет
Идея дизайна: нейтральная детская среднего размера в морском стиле с бежевыми стенами, темным паркетным полом, коричневым полом и спальным местом для ребенка от 4 до 10 лет
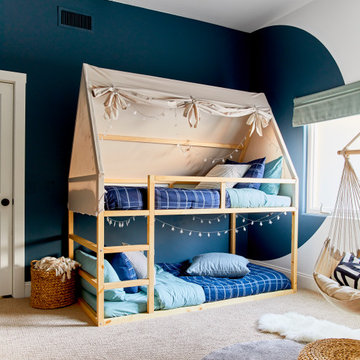
Свежая идея для дизайна: детская в современном стиле - отличное фото интерьера
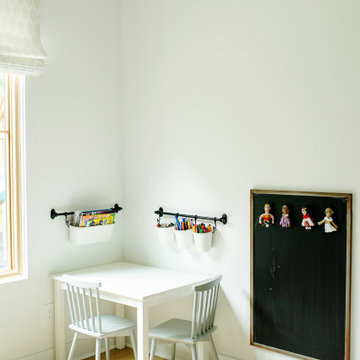
Свежая идея для дизайна: детская с игровой в современном стиле с белыми стенами и светлым паркетным полом для ребенка от 1 до 3 лет - отличное фото интерьера
Детская комната – фото дизайна интерьера

The boys can climb the walls and swing from the ceiling in this playroom designed for indoor activity. When the toys are removed it can easily convert to the party barn with two sets of mahogany double doors that open out onto a patio in the front of the house and a poolside deck on the waterside.
9


