Детская комната с потолком с обоями – фото дизайна интерьера
Сортировать:
Бюджет
Сортировать:Популярное за сегодня
1 - 20 из 796 фото

Bespoke ply playroom joinery for climbing playing and reading. Featuring an indoor swing and wallpapered ceiling.
Стильный дизайн: большая нейтральная детская с игровой в скандинавском стиле с синими стенами, ковровым покрытием, синим полом и потолком с обоями - последний тренд
Стильный дизайн: большая нейтральная детская с игровой в скандинавском стиле с синими стенами, ковровым покрытием, синим полом и потолком с обоями - последний тренд

Детская комната в современном стиле. В комнате встроена дополнительная световая группа подсветки для детей. Имеется возможность управлять подсветкой с пульта, так же изменение темы света под музыку.

Thoughtful design and detailed craft combine to create this timelessly elegant custom home. The contemporary vocabulary and classic gabled roof harmonize with the surrounding neighborhood and natural landscape. Built from the ground up, a two story structure in the front contains the private quarters, while the one story extension in the rear houses the Great Room - kitchen, dining and living - with vaulted ceilings and ample natural light. Large sliding doors open from the Great Room onto a south-facing patio and lawn creating an inviting indoor/outdoor space for family and friends to gather.
Chambers + Chambers Architects
Stone Interiors
Federika Moller Landscape Architecture
Alanna Hale Photography

A welcoming nursery with Blush and White patterned ceiling wallpaper and blush painted walls let the fun animal prints stand out. White handwoven rug over the Appolo engineered hardwood flooring soften the room.
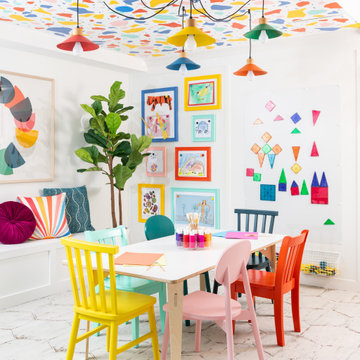
Источник вдохновения для домашнего уюта: большая детская в современном стиле с белыми стенами, белым полом и потолком с обоями для ребенка от 4 до 10 лет
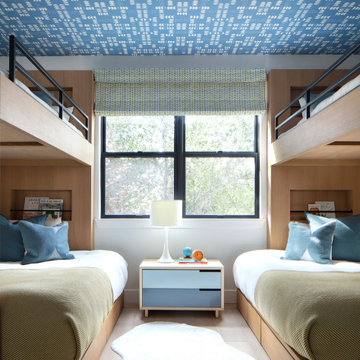
We maximized sleeping accommodations in the bunk room with two sets of custom twin over full bunk beds fabricated locally from FSC certified wood. Playful geometric wallpaper on the ceiling adds an unexpected twist.
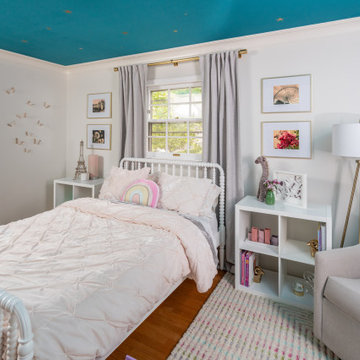
На фото: детская в стиле неоклассика (современная классика) с спальным местом, белыми стенами, паркетным полом среднего тона, коричневым полом и потолком с обоями для девочки с
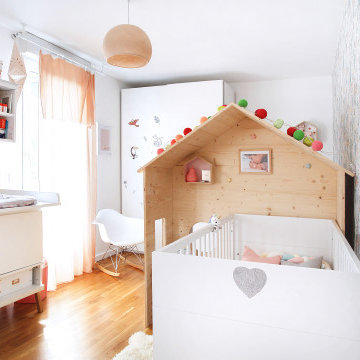
Источник вдохновения для домашнего уюта: большая комната для малыша в современном стиле с разноцветными стенами, полом из ламината, обоями на стенах, коричневым полом и потолком с обоями для девочки
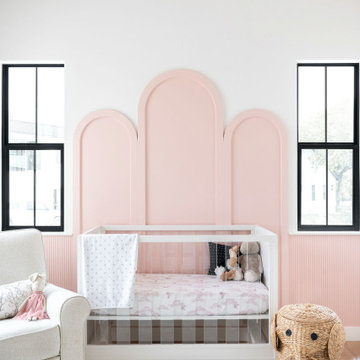
Стильный дизайн: комната для малыша в стиле неоклассика (современная классика) с белыми стенами, паркетным полом среднего тона, коричневым полом и потолком с обоями для девочки - последний тренд
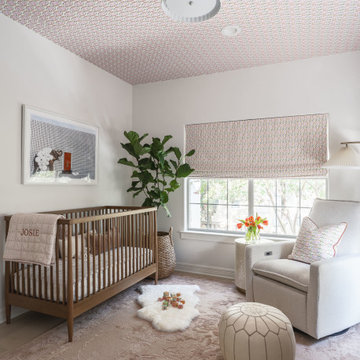
This nursery project included fresh paint, wallpaper on the ceiling in the same playful floral design as the custom roman shades, all furnishings, rugs, accessories, artwork and greenery.
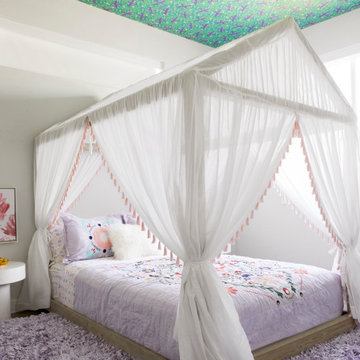
Стильный дизайн: детская в современном стиле с спальным местом, белыми стенами, темным паркетным полом, коричневым полом и потолком с обоями для подростка, девочки - последний тренд
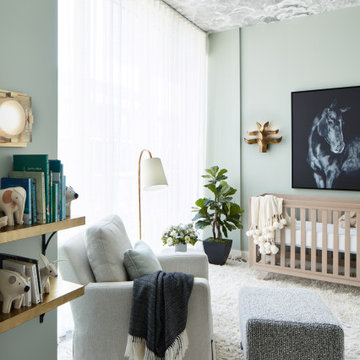
Photography by Mark Weinberg
Источник вдохновения для домашнего уюта: нейтральная комната для малыша в стиле неоклассика (современная классика) с серыми стенами, темным паркетным полом, коричневым полом и потолком с обоями
Источник вдохновения для домашнего уюта: нейтральная комната для малыша в стиле неоклассика (современная классика) с серыми стенами, темным паркетным полом, коричневым полом и потолком с обоями
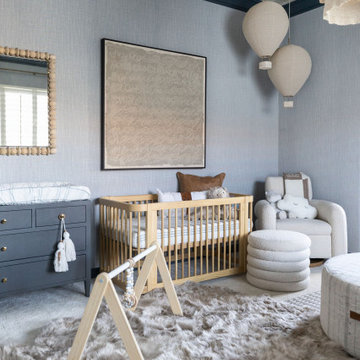
THIS ADORABLE NURSERY GOT A FULL MAKEOVER WITH ADDED WALLPAPER ON WALLS + CEILING DETAIL. WE ALSO ADDED LUXE FURNISHINGS TO COMPLIMENT THE ART PIECES + LIGHTING
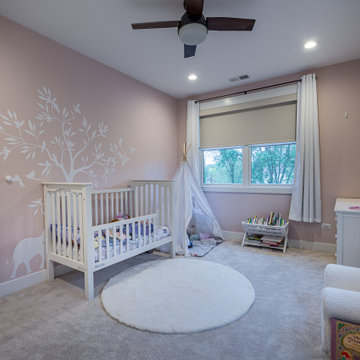
Свежая идея для дизайна: большая детская в стиле кантри с спальным местом, розовыми стенами, ковровым покрытием, бежевым полом, потолком с обоями и обоями на стенах для ребенка от 1 до 3 лет, девочки - отличное фото интерьера
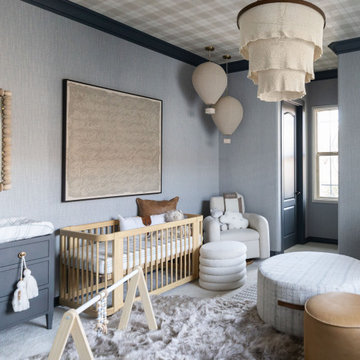
THIS ADORABLE NURSERY GOT A FULL MAKEOVER WITH ADDED WALLPAPER ON WALLS + CEILING DETAIL. WE ALSO ADDED LUXE FURNISHINGS TO COMPLIMENT THE ART PIECES + LIGHTING
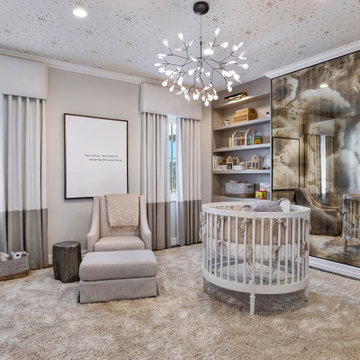
Serene baby's room with soft beige and white palette
Пример оригинального дизайна: нейтральная комната для малыша среднего размера в современном стиле с белыми стенами, паркетным полом среднего тона, бежевым полом и потолком с обоями
Пример оригинального дизайна: нейтральная комната для малыша среднего размера в современном стиле с белыми стенами, паркетным полом среднего тона, бежевым полом и потолком с обоями
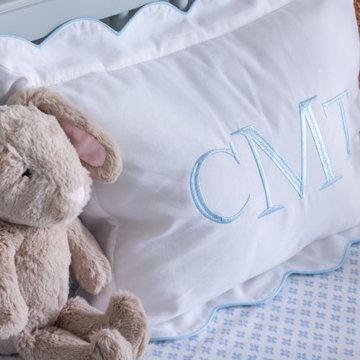
Ooh baby our client is excited and so are we! New room, new kiddo, new accessories, new adventure! Little cutie Carter needs a crib to crash… (so the parents can try to get some sleep)
There’s nothing quite like preparing for one’s first child. From the crazy anticipation to the silliest worries, adding a plus one to the family can be a lot (not to mention the hormones and why do pickles sound SOOO good?!?) Luckily, Paxton Place is more than happy to help! We can’t bring ice cream at 2am (sorry) but we can design a cute and cozy space for you and the baby to bond together.
Our client wanted a modern twist on the classics for little Carter. We chose various blues and whites for our boy; but notice the fun patterns on the ceiling and sheets. There’s a refined minimalist design with the furniture that feels timeless but looks 21st century. Transitioning, a new baby isn’t just for the parents; grandparents have to make room, also. They opted for a more traditional approach for grandbaby number 1. To accommodate, we installed soft lacy curtains and blankets for our special man. There’s also antique plates and mirrors to reflect a more mature design that matches the rest of their home. We loved creating two unique environments, connecting generations to come.
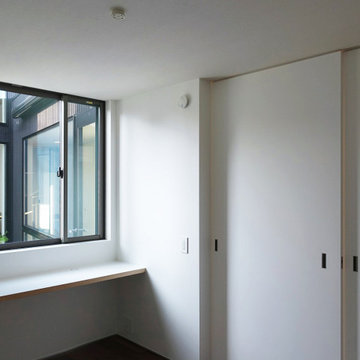
На фото: детская в стиле модернизм с рабочим местом, белыми стенами, темным паркетным полом, коричневым полом, потолком с обоями и обоями на стенах с
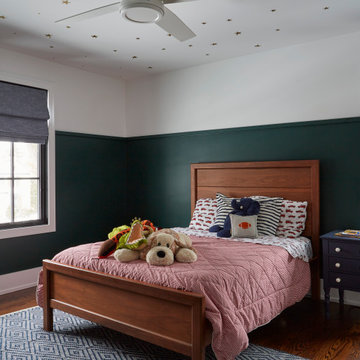
Стильный дизайн: детская среднего размера в стиле кантри с зелеными стенами, паркетным полом среднего тона, коричневым полом, потолком с обоями и панелями на стенах - последний тренд
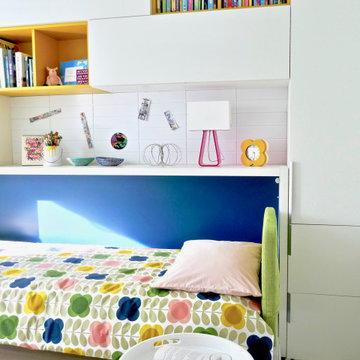
New York-based designer Clare Donohue of 121 Studio made-over this tiny, 7'x12' maid's room her client's 12-year-old daughter using space-saving furniture systems from Resource Furniture. The Kali Board wall bed with an integrated, 7-foot long desk allows this teen bedroom to instantly convert into an art studio, while modular cabinets and cubbies provides the perfect spot to stash art supplies.
Bright pops of color, ample light, and a wallpapered ceiling add bespoke charm to this transforming retreat.
Детская комната с потолком с обоями – фото дизайна интерьера
1

