Детская комната с черным полом – фото дизайна интерьера
Сортировать:
Бюджет
Сортировать:Популярное за сегодня
1 - 20 из 283 фото
1 из 2
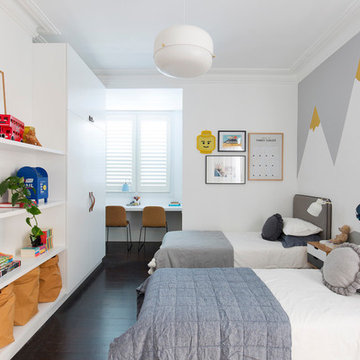
Stage One of this beautiful Paddington terrace features a gorgeous bedroom for the clients two young boys. The oversized room has been designed with a sophisticated yet playful sensibility and features ample storage with robes and display shelves for the kid’s favourite toys, desk space for arts and crafts, play area and sleeping in two custom single beds. A painted wall mural of mountains surrounds the room along with a collection of fun art pieces.
Photographer: Simon Whitbread
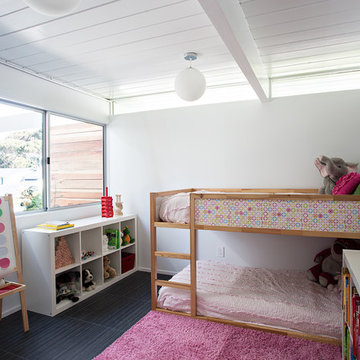
Mariko Reed
Идея дизайна: детская в стиле ретро с спальным местом, белыми стенами и черным полом для девочки
Идея дизайна: детская в стиле ретро с спальным местом, белыми стенами и черным полом для девочки
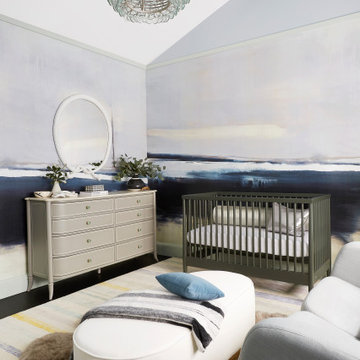
Идея дизайна: большая комната для малыша в стиле неоклассика (современная классика) с разноцветными стенами и черным полом для мальчика
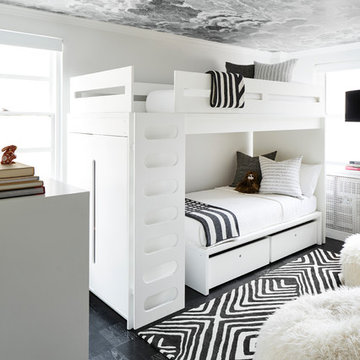
Dylan Chandler
Стильный дизайн: маленькая нейтральная детская в стиле модернизм с спальным местом, белыми стенами, темным паркетным полом и черным полом для на участке и в саду, подростка - последний тренд
Стильный дизайн: маленькая нейтральная детская в стиле модернизм с спальным местом, белыми стенами, темным паркетным полом и черным полом для на участке и в саду, подростка - последний тренд
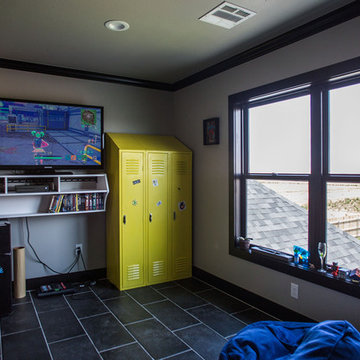
Gunnar W
Пример оригинального дизайна: детская среднего размера в стиле модернизм с серыми стенами, полом из керамической плитки, черным полом и спальным местом для подростка, мальчика
Пример оригинального дизайна: детская среднего размера в стиле модернизм с серыми стенами, полом из керамической плитки, черным полом и спальным местом для подростка, мальчика

Flannel drapes balance the cedar cladding of these four bunks while also providing for privacy.
На фото: большая нейтральная детская в стиле рустика с спальным местом, бежевыми стенами, полом из сланца, черным полом и деревянными стенами для подростка, двоих детей
На фото: большая нейтральная детская в стиле рустика с спальным местом, бежевыми стенами, полом из сланца, черным полом и деревянными стенами для подростка, двоих детей
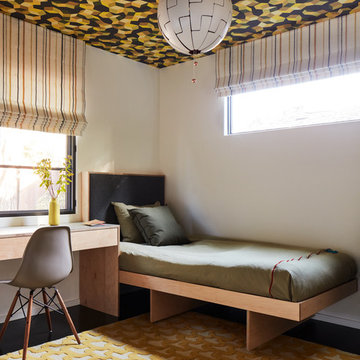
John Merkl
На фото: нейтральная детская в стиле ретро с спальным местом, белыми стенами и черным полом для подростка с
На фото: нейтральная детская в стиле ретро с спальным местом, белыми стенами и черным полом для подростка с
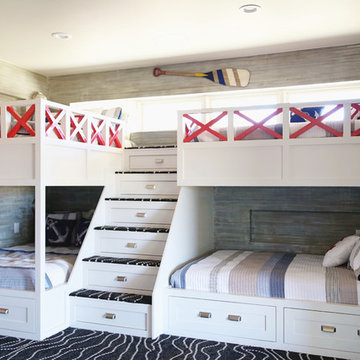
Custom made bunk bed to house extended family and friends.
Идея дизайна: большая нейтральная детская в морском стиле с спальным местом, разноцветными стенами, ковровым покрытием и черным полом
Идея дизайна: большая нейтральная детская в морском стиле с спальным местом, разноцветными стенами, ковровым покрытием и черным полом

The owners of this 1941 cottage, located in the bucolic village of Annisquam, wanted to modernize the home without sacrificing its earthy wood and stone feel. Recognizing that the house had “good bones” and loads of charm, SV Design proposed exterior and interior modifications to improve functionality, and bring the home in line with the owners’ lifestyle. The design vision that evolved was a balance of modern and traditional – a study in contrasts.
Prior to renovation, the dining and breakfast rooms were cut off from one another as well as from the kitchen’s preparation area. SV's architectural team developed a plan to rebuild a new kitchen/dining area within the same footprint. Now the space extends from the dining room, through the spacious and light-filled kitchen with eat-in nook, out to a peaceful and secluded patio.
Interior renovations also included a new stair and balustrade at the entry; a new bathroom, office, and closet for the master suite; and renovations to bathrooms and the family room. The interior color palette was lightened and refreshed throughout. Working in close collaboration with the homeowners, new lighting and plumbing fixtures were selected to add modern accents to the home's traditional charm.
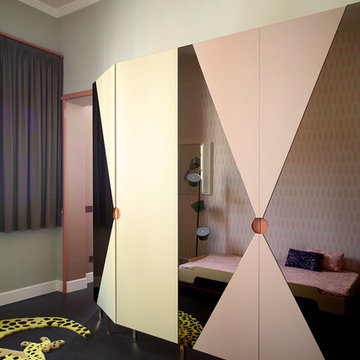
carola ripamonti
Пример оригинального дизайна: детская в стиле фьюжн с бежевыми стенами и черным полом
Пример оригинального дизайна: детская в стиле фьюжн с бежевыми стенами и черным полом
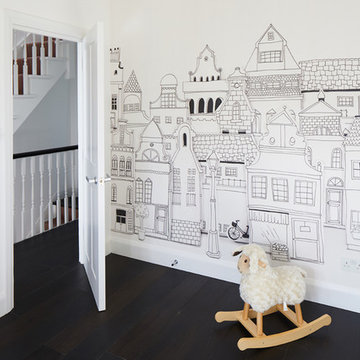
Photo by Chris Snook
Идея дизайна: маленькая нейтральная детская в стиле неоклассика (современная классика) с спальным местом, разноцветными стенами, темным паркетным полом и черным полом для на участке и в саду, ребенка от 4 до 10 лет
Идея дизайна: маленькая нейтральная детская в стиле неоклассика (современная классика) с спальным местом, разноцветными стенами, темным паркетным полом и черным полом для на участке и в саду, ребенка от 4 до 10 лет
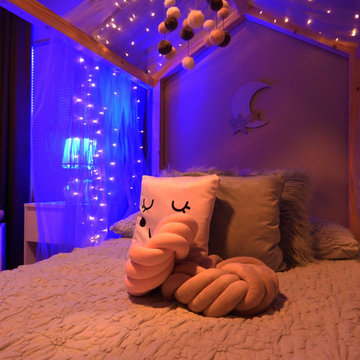
tavera nori
Источник вдохновения для домашнего уюта: детская среднего размера в скандинавском стиле с спальным местом, зелеными стенами, полом из известняка и черным полом для ребенка от 4 до 10 лет, девочки
Источник вдохновения для домашнего уюта: детская среднего размера в скандинавском стиле с спальным местом, зелеными стенами, полом из известняка и черным полом для ребенка от 4 до 10 лет, девочки
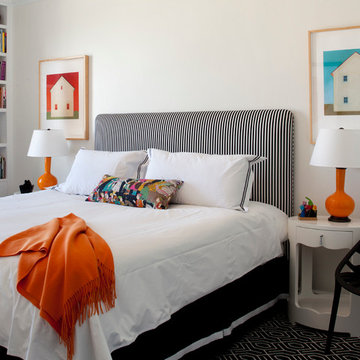
Bedroom -- Neat black and white designed bed with interesting pattern the carpet define the space.
Свежая идея для дизайна: большая детская в современном стиле с спальным местом, бежевыми стенами, ковровым покрытием и черным полом для девочки, подростка - отличное фото интерьера
Свежая идея для дизайна: большая детская в современном стиле с спальным местом, бежевыми стенами, ковровым покрытием и черным полом для девочки, подростка - отличное фото интерьера
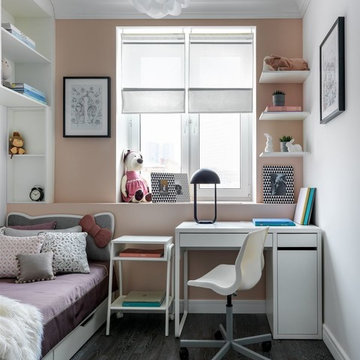
Детская спальня – это небольшая, но уютная и функциональная комната. Здесь есть все необходимое для ребёнка: рабочее место для учебы, зона для сна и хранения вещей.
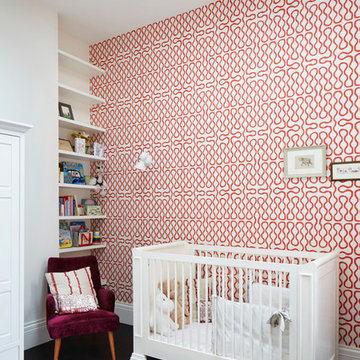
Jack Hobhouse Photography
Идея дизайна: нейтральная комната для малыша в современном стиле с разноцветными стенами и черным полом
Идея дизайна: нейтральная комната для малыша в современном стиле с разноцветными стенами и черным полом
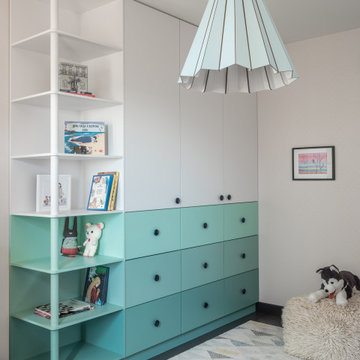
Дизайнер интерьера - Татьяна Архипова, фото - Михаил Лоскутов
Пример оригинального дизайна: нейтральная детская среднего размера в современном стиле с спальным местом, серыми стенами, полом из ламината и черным полом для ребенка от 4 до 10 лет
Пример оригинального дизайна: нейтральная детская среднего размера в современном стиле с спальным местом, серыми стенами, полом из ламината и черным полом для ребенка от 4 до 10 лет
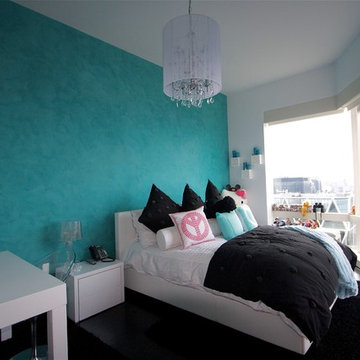
На фото: большая детская в стиле модернизм с синими стенами, темным паркетным полом, спальным местом и черным полом для подростка, девочки
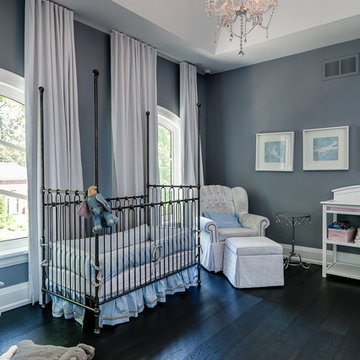
На фото: большая нейтральная комната для малыша в стиле неоклассика (современная классика) с серыми стенами, темным паркетным полом и черным полом
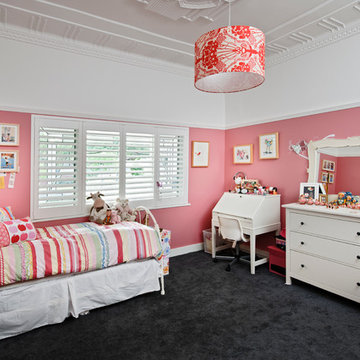
На фото: детская в классическом стиле с спальным местом, розовыми стенами, ковровым покрытием и черным полом для ребенка от 1 до 3 лет, девочки
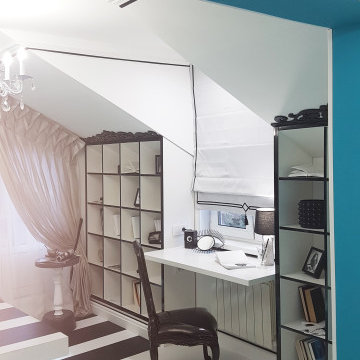
Рабочая зона со стелажами.
Свежая идея для дизайна: маленькая детская в современном стиле с рабочим местом, серыми стенами, полом из линолеума и черным полом для на участке и в саду, подростка, девочки - отличное фото интерьера
Свежая идея для дизайна: маленькая детская в современном стиле с рабочим местом, серыми стенами, полом из линолеума и черным полом для на участке и в саду, подростка, девочки - отличное фото интерьера
Детская комната с черным полом – фото дизайна интерьера
1

