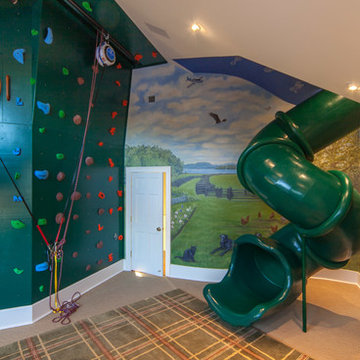Детская игровая комната в классическом стиле – фото дизайна интерьера
Сортировать:
Бюджет
Сортировать:Популярное за сегодня
1 - 20 из 1 219 фото
1 из 3

Stacy Bass
Second floor hideaway for children's books and toys. Game area. Study area. Seating area. Red color calls attention to custom built-in bookshelves and storage space. Reading nook beneath sunny window invites readers of all ages.

Family bonus room with slanted ceilings. Custom built ins and daybed create a great place to hang out with the kids and a comfortable space for an overnight guest.

Matthew Kleinrock
Свежая идея для дизайна: нейтральная детская с игровой в классическом стиле с бежевыми стенами - отличное фото интерьера
Свежая идея для дизайна: нейтральная детская с игровой в классическом стиле с бежевыми стенами - отличное фото интерьера

Свежая идея для дизайна: нейтральная детская с игровой среднего размера в классическом стиле с белыми стенами, полом из ламината, серым полом, кессонным потолком и деревянными стенами для ребенка от 4 до 10 лет - отличное фото интерьера
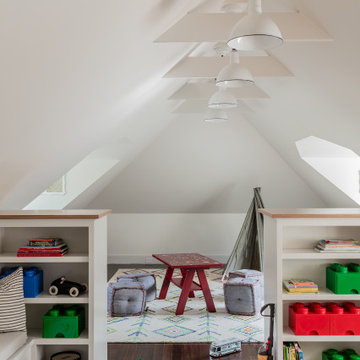
Summary of Scope: gut renovation/reconfiguration of kitchen, coffee bar, mudroom, powder room, 2 kids baths, guest bath, master bath and dressing room, kids study and playroom, study/office, laundry room, restoration of windows, adding wallpapers and window treatments
Background/description: The house was built in 1908, my clients are only the 3rd owners of the house. The prior owner lived there from 1940s until she died at age of 98! The old home had loads of character and charm but was in pretty bad condition and desperately needed updates. The clients purchased the home a few years ago and did some work before they moved in (roof, HVAC, electrical) but decided to live in the house for a 6 months or so before embarking on the next renovation phase. I had worked with the clients previously on the wife's office space and a few projects in a previous home including the nursery design for their first child so they reached out when they were ready to start thinking about the interior renovations. The goal was to respect and enhance the historic architecture of the home but make the spaces more functional for this couple with two small kids. Clients were open to color and some more bold/unexpected design choices. The design style is updated traditional with some eclectic elements. An early design decision was to incorporate a dark colored french range which would be the focal point of the kitchen and to do dark high gloss lacquered cabinets in the adjacent coffee bar, and we ultimately went with dark green.
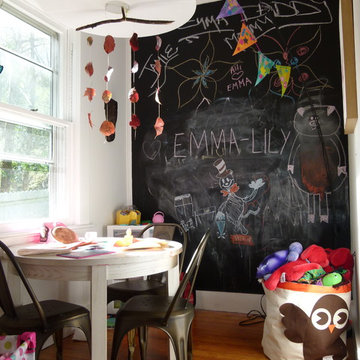
Стильный дизайн: нейтральная детская с игровой среднего размера в классическом стиле с разноцветными стенами, паркетным полом среднего тона и коричневым полом для ребенка от 1 до 3 лет - последний тренд
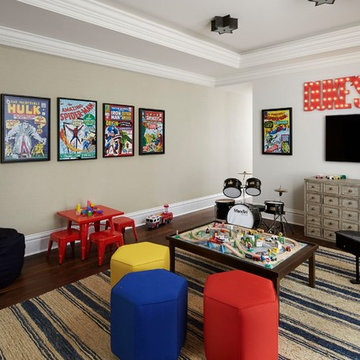
Werner Straube
На фото: детская с игровой в классическом стиле с бежевыми стенами и темным паркетным полом для ребенка от 4 до 10 лет, мальчика с
На фото: детская с игровой в классическом стиле с бежевыми стенами и темным паркетным полом для ребенка от 4 до 10 лет, мальчика с
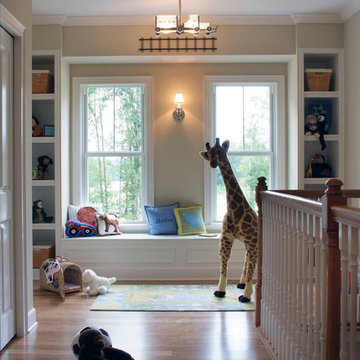
Источник вдохновения для домашнего уюта: нейтральная детская с игровой среднего размера в классическом стиле с бежевыми стенами, темным паркетным полом и коричневым полом для ребенка от 1 до 3 лет
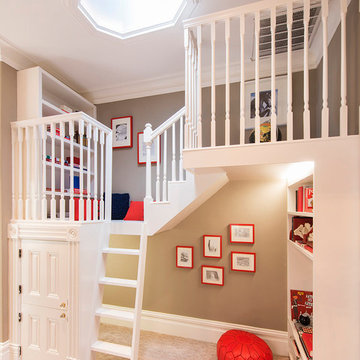
Источник вдохновения для домашнего уюта: нейтральная детская с игровой в классическом стиле с бежевыми стенами и ковровым покрытием для ребенка от 4 до 10 лет

The wall of maple cabinet storage is from Wellborn, New Haven style in Bleu finish. Each grandchild gets their own section of storage. The bench seating (with more storage below!) has a Formica Flax Gauze top in Glacier Java. It also serves as a sep for smaller children to reach the upper storage shelves. The festive red and white stripe pendant lights Giclee Pattern style #H1110.
Photo by Toby Weiss
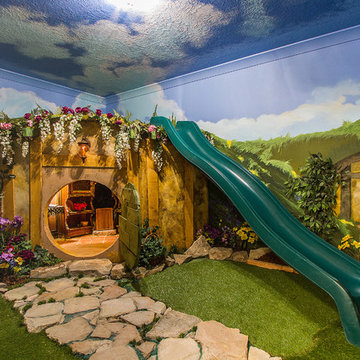
A neutral kid's room. Themed room based on the movie/book The Hobbit. Features a Hobbit House with a slide, and playhouse.
Пример оригинального дизайна: маленькая нейтральная детская с игровой в классическом стиле с разноцветными стенами и ковровым покрытием для ребенка от 4 до 10 лет, на участке и в саду
Пример оригинального дизайна: маленькая нейтральная детская с игровой в классическом стиле с разноцветными стенами и ковровым покрытием для ребенка от 4 до 10 лет, на участке и в саду
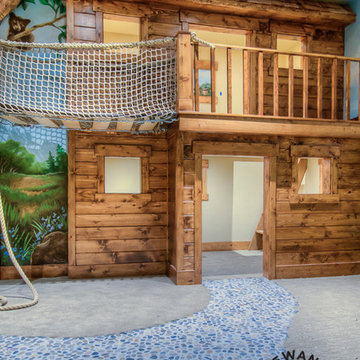
Caroline Merrill
Свежая идея для дизайна: нейтральная детская с игровой среднего размера в классическом стиле с разноцветными стенами и ковровым покрытием для ребенка от 4 до 10 лет - отличное фото интерьера
Свежая идея для дизайна: нейтральная детская с игровой среднего размера в классическом стиле с разноцветными стенами и ковровым покрытием для ребенка от 4 до 10 лет - отличное фото интерьера
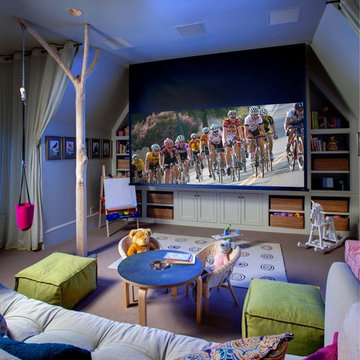
Jim Schmid
Идея дизайна: большая нейтральная детская с игровой в классическом стиле
Идея дизайна: большая нейтральная детская с игровой в классическом стиле
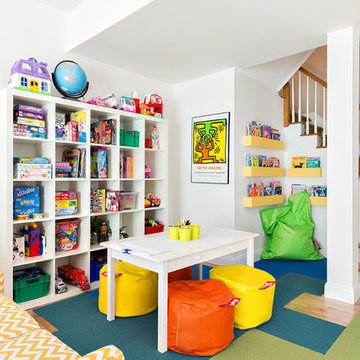
Donna Dotan Photography Inc.
Пример оригинального дизайна: нейтральная детская с игровой в классическом стиле с белыми стенами и светлым паркетным полом для ребенка от 4 до 10 лет
Пример оригинального дизайна: нейтральная детская с игровой в классическом стиле с белыми стенами и светлым паркетным полом для ребенка от 4 до 10 лет
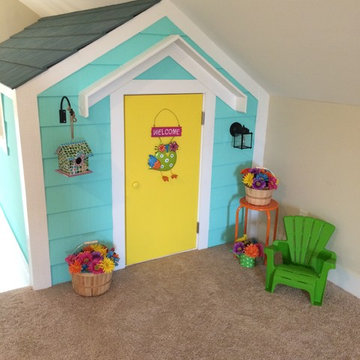
Adorable exterior of the built in playhouse in our Model Home, the Cleo at Hoke Landing Community in Raleigh, NC. Designed and built by Terramor Homes.
Bright Sherwin Williams Wall Colors were chosen along with Chalkboard paint.
Photography: M. Eric Honeycutt
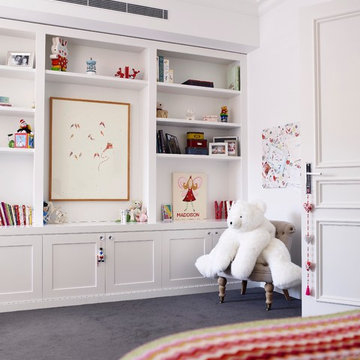
Alterations and additions and a complete refurbishment to a federation style dwelling in collaboration with Denai Kulcsar Interiors.
Interiors - Denai Kulcsar Interiors
Landscape - Secret Gardens
Builder - Nick Nidzovic
Photographer - Anson Smart
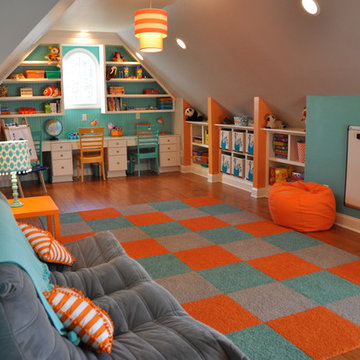
Upstairs attic space converted to kids' playroom, equipped with numerous built-in cubbies, shelves, desk space, window seat, walk-in closet, and two-story playhouse.
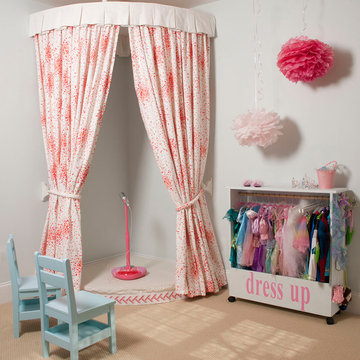
Allison Potter
Свежая идея для дизайна: детская с игровой в классическом стиле - отличное фото интерьера
Свежая идея для дизайна: детская с игровой в классическом стиле - отличное фото интерьера
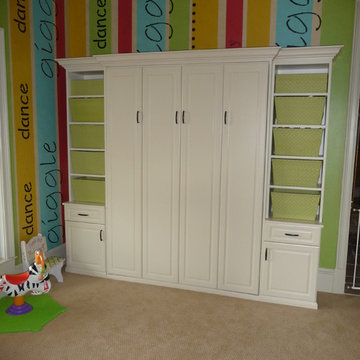
Behind these doors is a queen sized murphy bed for all your guests and loved ones. See next image for bed! Tailored Living of Northern Virginia
Источник вдохновения для домашнего уюта: нейтральная детская с игровой среднего размера в классическом стиле с разноцветными стенами и ковровым покрытием для ребенка от 4 до 10 лет
Источник вдохновения для домашнего уюта: нейтральная детская с игровой среднего размера в классическом стиле с разноцветными стенами и ковровым покрытием для ребенка от 4 до 10 лет
Детская игровая комната в классическом стиле – фото дизайна интерьера
1


