Черный туалет с белой столешницей – фото дизайна интерьера
Сортировать:
Бюджет
Сортировать:Популярное за сегодня
101 - 120 из 669 фото
1 из 3
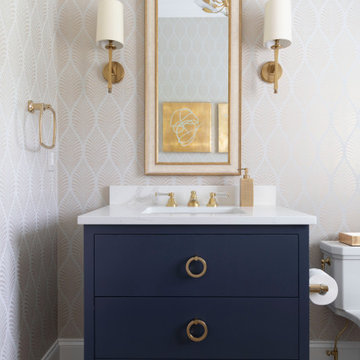
formal powder room
На фото: туалет среднего размера в классическом стиле с фасадами островного типа, синими фасадами, паркетным полом среднего тона, врезной раковиной, столешницей из кварцита, коричневым полом, белой столешницей и напольной тумбой
На фото: туалет среднего размера в классическом стиле с фасадами островного типа, синими фасадами, паркетным полом среднего тона, врезной раковиной, столешницей из кварцита, коричневым полом, белой столешницей и напольной тумбой
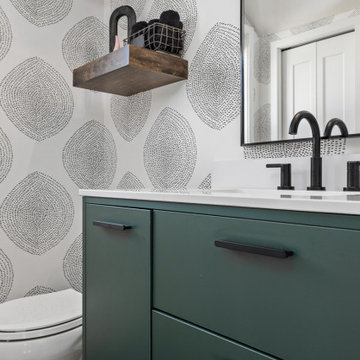
Instead of being builder grade, these clients wanted to stand out so we did some wallpaper that resembles tree trunks, and a little pop of green with the vanity all with transitional fixtures.
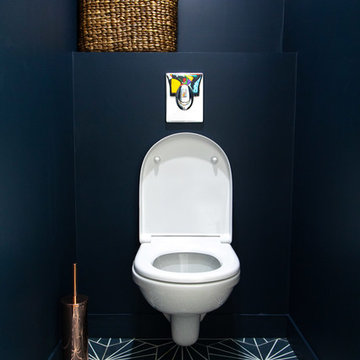
L’élégance et l’originalité sont à l’honneur.
Il s’agit d’une de nos plus belles réalisations. La singularité était le maître mot du projet. Une cuisine tout de noir vêtue avec son robinet d’or, une suite verte et graphique connectée à une SDB généreuse et rose poudrée.
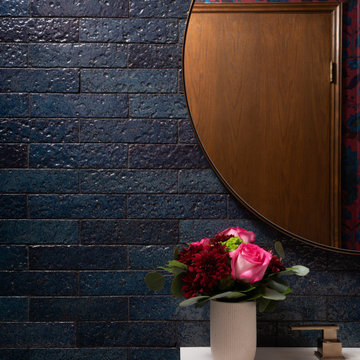
Свежая идея для дизайна: маленький туалет в стиле фьюжн с фасадами в стиле шейкер, белыми фасадами, унитазом-моноблоком, синей плиткой, розовыми стенами, паркетным полом среднего тона, врезной раковиной, столешницей из искусственного кварца, коричневым полом, белой столешницей, напольной тумбой, обоями на стенах и терракотовой плиткой для на участке и в саду - отличное фото интерьера
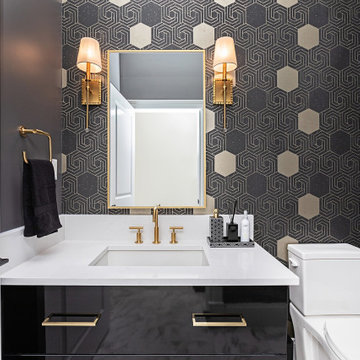
Moody powder room, Glossy black cabinets and elegant gold accents.
Пример оригинального дизайна: туалет среднего размера с плоскими фасадами, черными фасадами, раздельным унитазом, столешницей из искусственного кварца, белой столешницей, подвесной тумбой и обоями на стенах
Пример оригинального дизайна: туалет среднего размера с плоскими фасадами, черными фасадами, раздельным унитазом, столешницей из искусственного кварца, белой столешницей, подвесной тумбой и обоями на стенах

This incredible Homes By Us showhome is a classic beauty. The large oak kitchen boasts a waterfall island, and a beautiful hoodfan with custom quartz backsplash and ledge. The living room has a sense of grandeur with high ceilings and an oak panelled fireplace. A black and glass screen detail give the office a sense of separation while still being part of the open concept. The stair handrail seems simple, but was a custom design with turned tapered spindles to give an organic softness to the home. The bedrooms are all unique. The girls room is especially fun with the “lets go girls!” sign, and has an eclectic fun styling throughout. The cozy and dramatic theatre room in the basement is a great place for any family to watch a movie. A central space for entertaining at the basement bar makes this basement an entertaining dream. There is a room for everyone in this home, and we love the overall aesthetic! We definitely have home envy with this project!
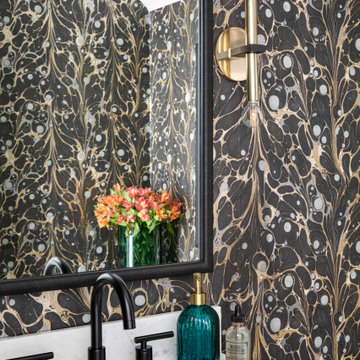
This small space is bold and ready to entertain. With a fun wallpaper and pops of fun colors this powder is a reflection of the entire space, but turned up a few notches.
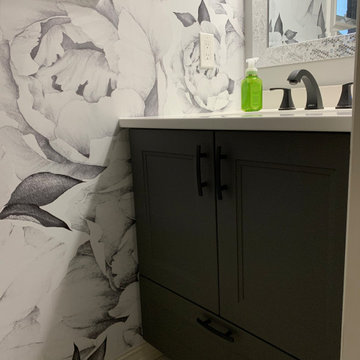
Small powder with lots of POP! The client fell in love with the wall paper and the rest came together. Sometimes there is that one thing that you just have to use, well in this case it was the wallpaper. It gives lots of character and simple items in this powder room are the accents to it. Love designing unique spaces!

Powder room with a punch! Handmade green subway tile is laid in a herringbone pattern for this feature wall. The other three walls received a gorgeous gold metallic print wallcovering. A brass and marble sink with all brass fittings provide the perfect contrast to the green tile backdrop. Walnut wood flooring
Photo: Stephen Allen

Photography by Laura Hull.
Идея дизайна: большой туалет: освещение в классическом стиле с открытыми фасадами, унитазом-моноблоком, синими стенами, темным паркетным полом, консольной раковиной, мраморной столешницей, коричневым полом и белой столешницей
Идея дизайна: большой туалет: освещение в классическом стиле с открытыми фасадами, унитазом-моноблоком, синими стенами, темным паркетным полом, консольной раковиной, мраморной столешницей, коричневым полом и белой столешницей

This powder bathroom remodel has a dark and bold design from the wallpaper to the wood floating shelf under the vanity. These pieces contrast well with the bright quartz countertop and neutral-toned flooring.

На фото: туалет среднего размера в стиле кантри с фасадами разных видов, зелеными фасадами, плиткой, полом из сланца, врезной раковиной, столешницей из искусственного кварца, черным полом, белой столешницей, встроенной тумбой и обоями на стенах с
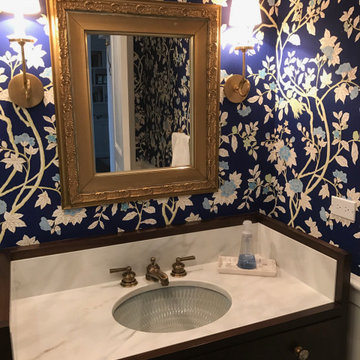
Стильный дизайн: туалет среднего размера в стиле фьюжн с фасадами островного типа, темными деревянными фасадами, разноцветными стенами, врезной раковиной, мраморной столешницей и белой столешницей - последний тренд

This project was not only full of many bathrooms but also many different aesthetics. The goals were fourfold, create a new master suite, update the basement bath, add a new powder bath and my favorite, make them all completely different aesthetics.
Primary Bath-This was originally a small 60SF full bath sandwiched in between closets and walls of built-in cabinetry that blossomed into a 130SF, five-piece primary suite. This room was to be focused on a transitional aesthetic that would be adorned with Calcutta gold marble, gold fixtures and matte black geometric tile arrangements.
Powder Bath-A new addition to the home leans more on the traditional side of the transitional movement using moody blues and greens accented with brass. A fun play was the asymmetry of the 3-light sconce brings the aesthetic more to the modern side of transitional. My favorite element in the space, however, is the green, pink black and white deco tile on the floor whose colors are reflected in the details of the Australian wallpaper.
Hall Bath-Looking to touch on the home's 70's roots, we went for a mid-mod fresh update. Black Calcutta floors, linear-stacked porcelain tile, mixed woods and strong black and white accents. The green tile may be the star but the matte white ribbed tiles in the shower and behind the vanity are the true unsung heroes.
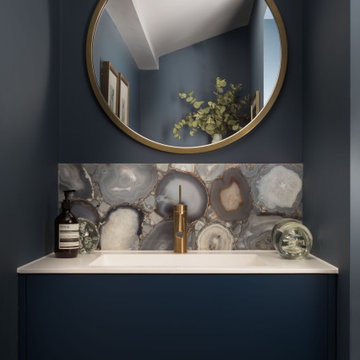
Свежая идея для дизайна: маленький туалет в современном стиле с плоскими фасадами, синими фасадами, разноцветной плиткой, серыми стенами, врезной раковиной и белой столешницей для на участке и в саду - отличное фото интерьера

The three-level Mediterranean revival home started as a 1930s summer cottage that expanded downward and upward over time. We used a clean, crisp white wall plaster with bronze hardware throughout the interiors to give the house continuity. A neutral color palette and minimalist furnishings create a sense of calm restraint. Subtle and nuanced textures and variations in tints add visual interest. The stair risers from the living room to the primary suite are hand-painted terra cotta tile in gray and off-white. We used the same tile resource in the kitchen for the island's toe kick.

Who doesn’t love a jewel box powder room? The beautifully appointed space features wainscot, a custom metallic ceiling, and custom vanity with marble floors. Wallpaper by Nina Campbell for Osborne & Little.
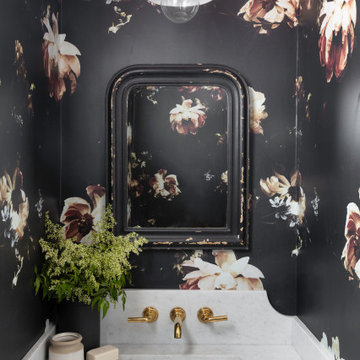
Свежая идея для дизайна: туалет в морском стиле с разноцветными стенами, врезной раковиной, белой столешницей и обоями на стенах - отличное фото интерьера
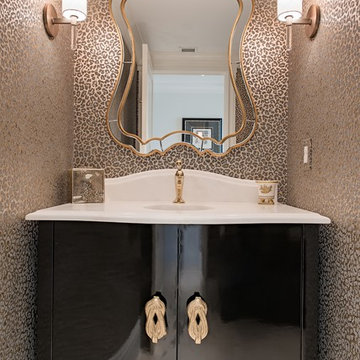
Пример оригинального дизайна: туалет в стиле неоклассика (современная классика) с фасадами островного типа, черными фасадами, разноцветными стенами, монолитной раковиной, бежевым полом и белой столешницей

The Tomar Court remodel was a whole home remodel focused on creating an open floor plan on the main level that is optimal for entertaining. By removing the walls separating the formal dining, formal living, kitchen and stair hallway, the main level was transformed into one spacious, open room. Throughout the main level, a custom white oak flooring was used. A three sided, double glass fireplace is the main feature in the new living room. The existing staircase was integrated into the kitchen island with a custom wall panel detail to match the kitchen cabinets. Off of the living room is the sun room with new floor to ceiling windows and all updated finishes. Tucked behind the sun room is a cozy hearth room. In the hearth room features a new gas fireplace insert, new stone, mitered edge limestone hearth, live edge black walnut mantle and a wood feature wall. Off of the kitchen, the mud room was refreshed with all new cabinetry, new tile floors, updated powder bath and a hidden pantry off of the kitchen. In the master suite, a new walk in closet was created and a feature wood wall for the bed headboard with floating shelves and bedside tables. In the master bath, a walk in tile shower , separate floating vanities and a free standing tub were added. In the lower level of the home, all flooring was added throughout and the lower level bath received all new cabinetry and a walk in tile shower.
TYPE: Remodel
YEAR: 2018
CONTRACTOR: Hjellming Construction
4 BEDROOM ||| 3.5 BATH ||| 3 STALL GARAGE ||| WALKOUT LOT
Черный туалет с белой столешницей – фото дизайна интерьера
6