Черный туалет с белой столешницей – фото дизайна интерьера
Сортировать:
Бюджет
Сортировать:Популярное за сегодня
121 - 140 из 671 фото
1 из 3

Lower Level Powder Room
Свежая идея для дизайна: туалет в классическом стиле с зеленой плиткой, плиткой кабанчик, зелеными стенами, врезной раковиной, мраморной столешницей, разноцветным полом и белой столешницей - отличное фото интерьера
Свежая идея для дизайна: туалет в классическом стиле с зеленой плиткой, плиткой кабанчик, зелеными стенами, врезной раковиной, мраморной столешницей, разноцветным полом и белой столешницей - отличное фото интерьера

Download our free ebook, Creating the Ideal Kitchen. DOWNLOAD NOW
This family from Wheaton was ready to remodel their kitchen, dining room and powder room. The project didn’t call for any structural or space planning changes but the makeover still had a massive impact on their home. The homeowners wanted to change their dated 1990’s brown speckled granite and light maple kitchen. They liked the welcoming feeling they got from the wood and warm tones in their current kitchen, but this style clashed with their vision of a deVOL type kitchen, a London-based furniture company. Their inspiration came from the country homes of the UK that mix the warmth of traditional detail with clean lines and modern updates.
To create their vision, we started with all new framed cabinets with a modified overlay painted in beautiful, understated colors. Our clients were adamant about “no white cabinets.” Instead we used an oyster color for the perimeter and a custom color match to a specific shade of green chosen by the homeowner. The use of a simple color pallet reduces the visual noise and allows the space to feel open and welcoming. We also painted the trim above the cabinets the same color to make the cabinets look taller. The room trim was painted a bright clean white to match the ceiling.
In true English fashion our clients are not coffee drinkers, but they LOVE tea. We created a tea station for them where they can prepare and serve tea. We added plenty of glass to showcase their tea mugs and adapted the cabinetry below to accommodate storage for their tea items. Function is also key for the English kitchen and the homeowners. They requested a deep farmhouse sink and a cabinet devoted to their heavy mixer because they bake a lot. We then got rid of the stovetop on the island and wall oven and replaced both of them with a range located against the far wall. This gives them plenty of space on the island to roll out dough and prepare any number of baked goods. We then removed the bifold pantry doors and created custom built-ins with plenty of usable storage for all their cooking and baking needs.
The client wanted a big change to the dining room but still wanted to use their own furniture and rug. We installed a toile-like wallpaper on the top half of the room and supported it with white wainscot paneling. We also changed out the light fixture, showing us once again that small changes can have a big impact.
As the final touch, we also re-did the powder room to be in line with the rest of the first floor. We had the new vanity painted in the same oyster color as the kitchen cabinets and then covered the walls in a whimsical patterned wallpaper. Although the homeowners like subtle neutral colors they were willing to go a bit bold in the powder room for something unexpected. For more design inspiration go to: www.kitchenstudio-ge.com

The seeming simplicity of forms and materiality of Five Shadows is the result of rigorous alignments and geometries, from the stone coursing on the exterior to the sequenced wood-plank coursing of the interior.
Architecture by CLB – Jackson, Wyoming – Bozeman, Montana. Interiors by Philip Nimmo Design.
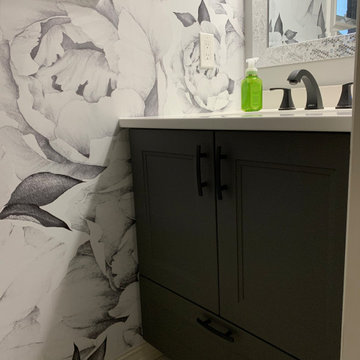
Small powder with lots of POP! The client fell in love with the wall paper and the rest came together. Sometimes there is that one thing that you just have to use, well in this case it was the wallpaper. It gives lots of character and simple items in this powder room are the accents to it. Love designing unique spaces!
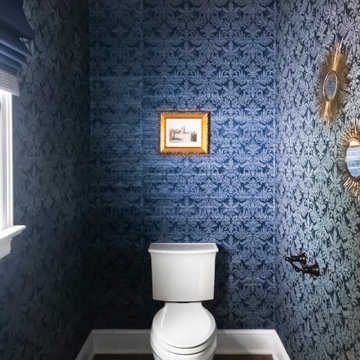
На фото: туалет среднего размера в классическом стиле с фасадами в стиле шейкер, белыми фасадами, синими стенами, паркетным полом среднего тона, врезной раковиной, столешницей из искусственного кварца, белой столешницей, встроенной тумбой и обоями на стенах
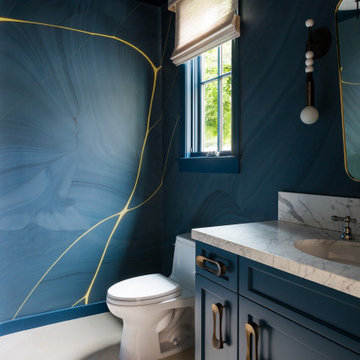
Пример оригинального дизайна: туалет среднего размера в современном стиле с синими фасадами, белой столешницей, обоями на стенах, фасадами в стиле шейкер, раздельным унитазом, синими стенами, врезной раковиной, бежевым полом и напольной тумбой

These homeowners came to us to renovate a number of areas of their home. In their formal powder bath they wanted a sophisticated polished room that was elegant and custom in design. The formal powder was designed around stunning marble and gold wall tile with a custom starburst layout coming from behind the center of the birds nest round brass mirror. A white floating quartz countertop houses a vessel bowl sink and vessel bowl height faucet in polished nickel, wood panel and molding’s were painted black with a gold leaf detail which carried over to the ceiling for the WOW.
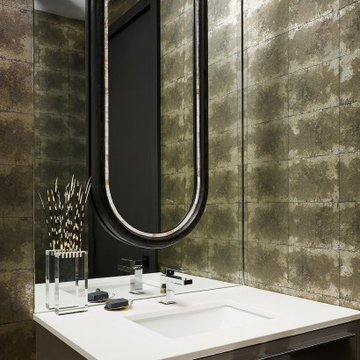
Источник вдохновения для домашнего уюта: туалет среднего размера в стиле лофт с плоскими фасадами и белой столешницей
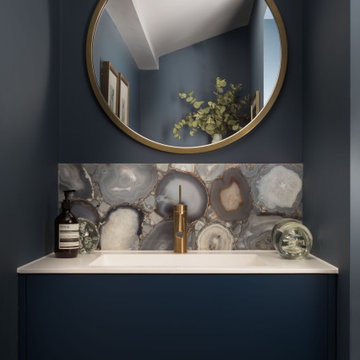
Свежая идея для дизайна: маленький туалет в современном стиле с плоскими фасадами, синими фасадами, разноцветной плиткой, серыми стенами, врезной раковиной и белой столешницей для на участке и в саду - отличное фото интерьера
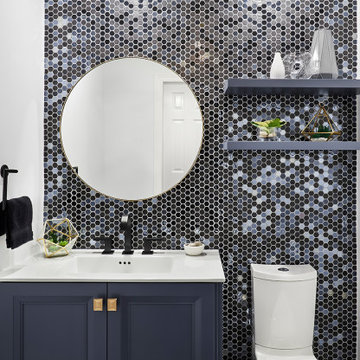
Свежая идея для дизайна: маленький туалет в современном стиле с фасадами с утопленной филенкой, синими фасадами, разноцветной плиткой, плиткой мозаикой, белыми стенами, монолитной раковиной и белой столешницей для на участке и в саду - отличное фото интерьера
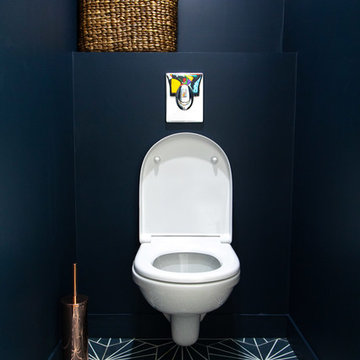
L’élégance et l’originalité sont à l’honneur.
Il s’agit d’une de nos plus belles réalisations. La singularité était le maître mot du projet. Une cuisine tout de noir vêtue avec son robinet d’or, une suite verte et graphique connectée à une SDB généreuse et rose poudrée.

Photography by www.mikechajecki.com
На фото: маленький туалет в стиле неоклассика (современная классика) с фасадами с утопленной филенкой, черными фасадами, врезной раковиной, мраморной столешницей, коричневыми стенами и белой столешницей для на участке и в саду
На фото: маленький туалет в стиле неоклассика (современная классика) с фасадами с утопленной филенкой, черными фасадами, врезной раковиной, мраморной столешницей, коричневыми стенами и белой столешницей для на участке и в саду
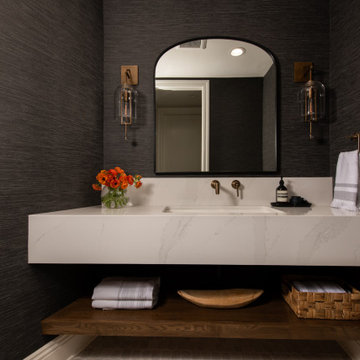
This powder bathroom remodel has geometric shape with a slanted wall and is complemented with hexagon-shaped tile flooring.
На фото: маленький туалет в стиле модернизм с открытыми фасадами, черными стенами, полом из керамогранита, врезной раковиной, столешницей из искусственного кварца, бежевым полом, белой столешницей и подвесной тумбой для на участке и в саду с
На фото: маленький туалет в стиле модернизм с открытыми фасадами, черными стенами, полом из керамогранита, врезной раковиной, столешницей из искусственного кварца, бежевым полом, белой столешницей и подвесной тумбой для на участке и в саду с
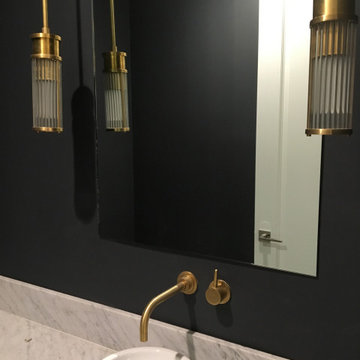
Small powder room remodel part of phase three to previous project.
Источник вдохновения для домашнего уюта: маленький туалет в стиле модернизм с раздельным унитазом, черными стенами, полом из керамической плитки, настольной раковиной, мраморной столешницей, белой столешницей и подвесной тумбой для на участке и в саду
Источник вдохновения для домашнего уюта: маленький туалет в стиле модернизм с раздельным унитазом, черными стенами, полом из керамической плитки, настольной раковиной, мраморной столешницей, белой столешницей и подвесной тумбой для на участке и в саду

Troy Thies Photography
Идея дизайна: туалет в современном стиле с плоскими фасадами, фасадами цвета дерева среднего тона, серыми стенами, светлым паркетным полом, бежевым полом и белой столешницей
Идея дизайна: туалет в современном стиле с плоскими фасадами, фасадами цвета дерева среднего тона, серыми стенами, светлым паркетным полом, бежевым полом и белой столешницей

Photography: Werner Straube
Стильный дизайн: маленький туалет в стиле неоклассика (современная классика) с серыми фасадами, черными стенами, врезной раковиной, мраморной столешницей, фасадами с утопленной филенкой и белой столешницей для на участке и в саду - последний тренд
Стильный дизайн: маленький туалет в стиле неоклассика (современная классика) с серыми фасадами, черными стенами, врезной раковиной, мраморной столешницей, фасадами с утопленной филенкой и белой столешницей для на участке и в саду - последний тренд
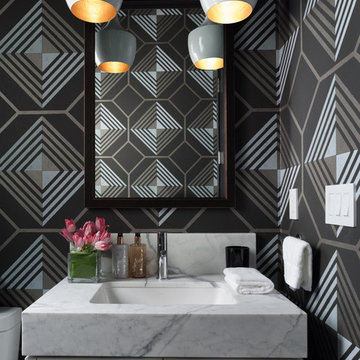
David Duncan Livingston
На фото: туалет в современном стиле с врезной раковиной, плоскими фасадами, белыми фасадами и белой столешницей с
На фото: туалет в современном стиле с врезной раковиной, плоскими фасадами, белыми фасадами и белой столешницей с
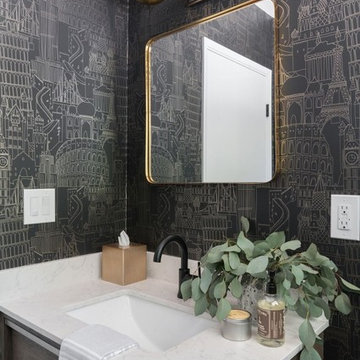
Metal and wood accents, printed wallpaper, statement chandeliers, and modern furniture — this transitional style LA home is replete with unique design.
---
Project designed by Pasadena interior design studio Amy Peltier Interior Design & Home. They serve Pasadena, Bradbury, South Pasadena, San Marino, La Canada Flintridge, Altadena, Monrovia, Sierra Madre, Los Angeles, as well as surrounding areas.
For more about Amy Peltier Interior Design & Home, click here: https://peltierinteriors.com/
To learn more about this project, click here:
https://peltierinteriors.com/portfolio/pasadena-mid-century-modern-remodel/
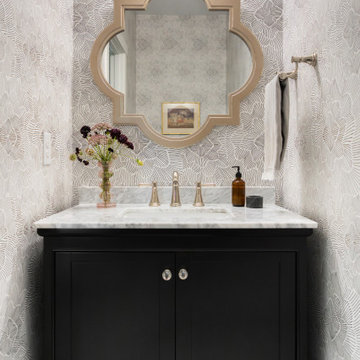
Who doesn’t love a bold wallpaper pattern in a powder bathroom? This one delivers a graphical punch. The shape of the mirror and marble countertop material work well with this wallpaper because the shapes and colors work with the strong pattern and don’t try to compete. The beautiful black vanity is a statement piece on its own, but working with the polished nickel faucet and accessories adds the extra level of ‘fancy’ guests can appreciate.

Drama in a small space! Elegant, dimensional Walker Zanger tile creates a dramatic focal point in this sophisticated powder bath. The rough hewn European oak floating cabinetry ads warmth and layered texture to the space while the crisp matt white quartz countertop is the perfect foil for the etched stone sink. The sensuous curves of smooth carved stone reveal a patchwork of Japanese sashiko kimono pattern depicting organic elements such as waves, mountains and bamboo. The circular LED lit mirror echoes the flowing liquid lines of the tile and circular vessel sink.
Черный туалет с белой столешницей – фото дизайна интерьера
7